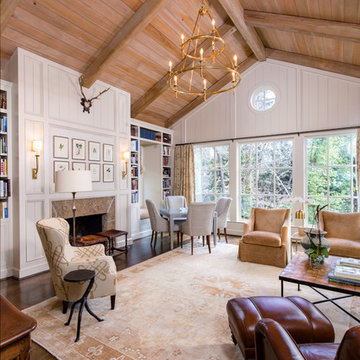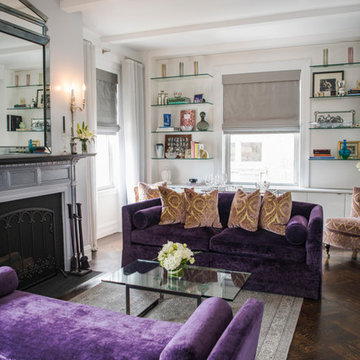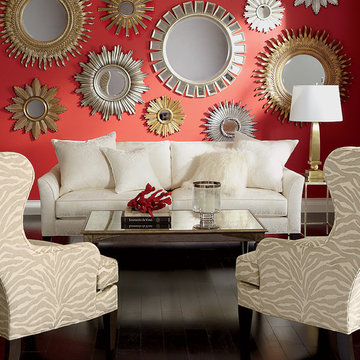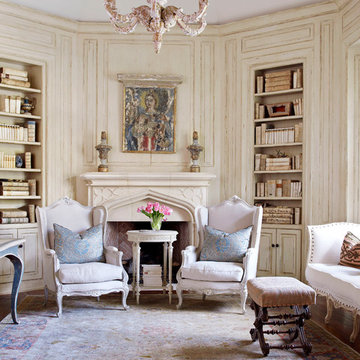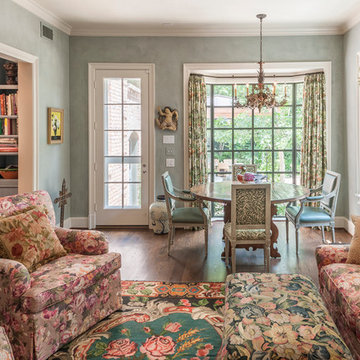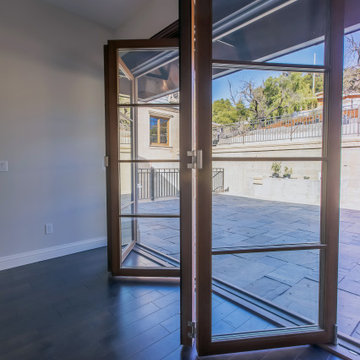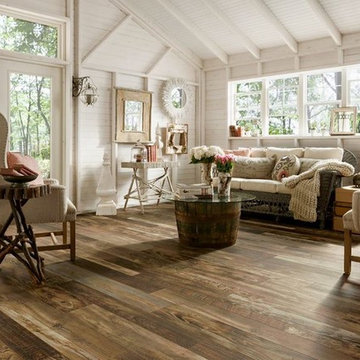シャビーシック調のリビング (コンクリートの床、濃色無垢フローリング、茶色い床、テレビなし) の写真
絞り込み:
資材コスト
並び替え:今日の人気順
写真 1〜20 枚目(全 54 枚)
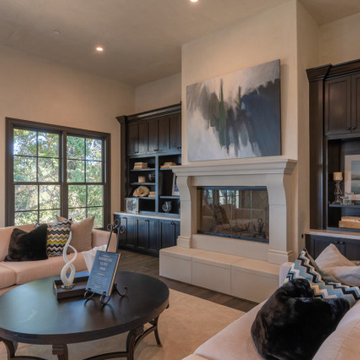
Main living room area features impressive ceiling height and warm wood floors. Formal living room feature stone walls, accent lighting and cast stone fireplace surrounds. Extensive windows fill the living spaces with views of the bay through majestic oak trees.
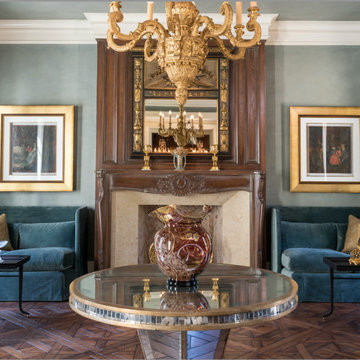
Close-up of hand carved high-French chandelier and fireplace mantle imported from Paris, classic Niermann Weeks Mirabeau mirrored center table, John Saladino sofas & tables, Fortuny pillows, surrounded by Segretto Venetian plastered walls and G&S Draperies with Zuber trim.
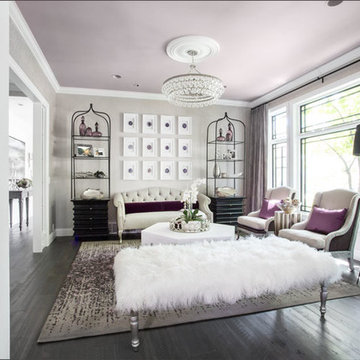
Designer - The Design House Interior Design
www.tdhid.com
Builder - Upland Development, Inc
Photographer - Scot Zimmerman
Utah Style & Design http://www.utahstyleanddesign.com/in-the-magazine/spring-2015/
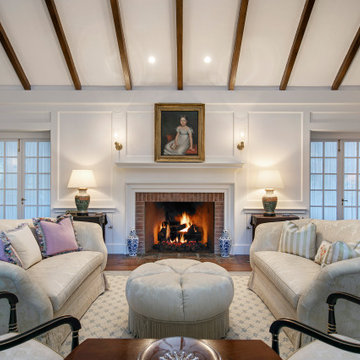
An exposed beam ceiling, original brick fireplace, built in shelves, and dark oak floors are showcased in this formal living room. The French doors lead to the adjacent Sunroom.
Architect: Danny Longwill, Two Trees Architecture
Photography: Jim Bartsch
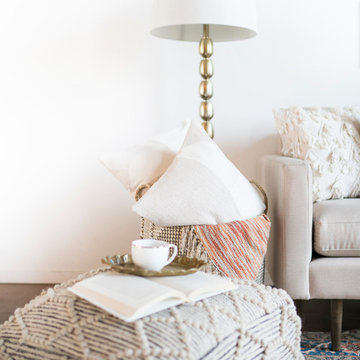
An industrial space is transformed into a cozy living room. A neutral palette, layered textures, brass and wood create a warm and inviting atmosphere. While vintage pieces peppered through out ensure the eye never settles in one spot for too long.
Photography: MJay Photography
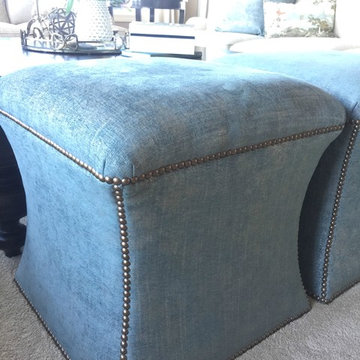
This room was about the view and maximizing seating for their family. We introduced feminine touches to balance the masculine interior.
シアトルにあるお手頃価格の中くらいなシャビーシック調のおしゃれなリビング (グレーの壁、濃色無垢フローリング、標準型暖炉、石材の暖炉まわり、テレビなし、茶色い床) の写真
シアトルにあるお手頃価格の中くらいなシャビーシック調のおしゃれなリビング (グレーの壁、濃色無垢フローリング、標準型暖炉、石材の暖炉まわり、テレビなし、茶色い床) の写真
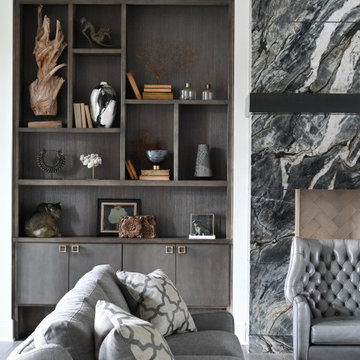
This modern take on a French Country home incorporates sleek custom-designed built-in shelving. The shape and size of each shelf were intentionally designed and perfectly houses a unique raw wood sculpture. The fireplace wall is bold book-matched black and white marble, and the star of the living area. It complements the industrial elements of the neighboring kitchen. A chic color palette of warm neutrals, greys, blacks, and hints of metallics seep throughout this space and the neighboring rooms, creating a design that is striking and cohesive.
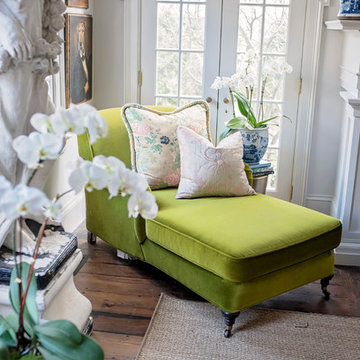
Jennifer Cardinal Photography LLC
ブリッジポートにある広いシャビーシック調のおしゃれな独立型リビング (ライブラリー、赤い壁、濃色無垢フローリング、標準型暖炉、レンガの暖炉まわり、テレビなし、茶色い床) の写真
ブリッジポートにある広いシャビーシック調のおしゃれな独立型リビング (ライブラリー、赤い壁、濃色無垢フローリング、標準型暖炉、レンガの暖炉まわり、テレビなし、茶色い床) の写真
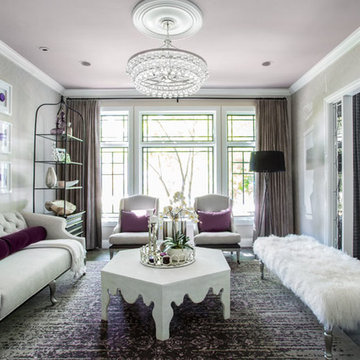
Designer -The Design House Interior Design
www.tdhid.com
Builder - Upland Development, Inc
Photographer - Scot Zimmerman
Utah Style & Design http://www.utahstyleanddesign.com/in-the-magazine/spring-2015/
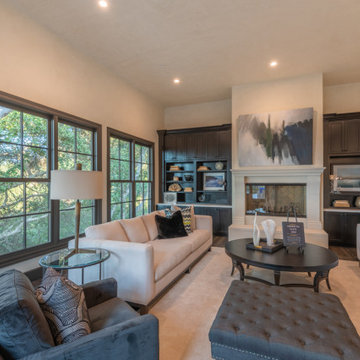
Main living room area features impressive ceiling height and warm wood floors. Formal living room feature stone walls, accent lighting and cast stone fireplace surrounds. Extensive windows fill the living spaces with views of the bay through majestic oak trees.
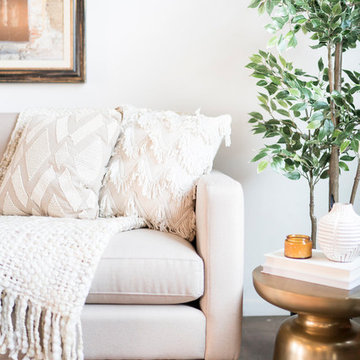
An industrial space is transformed into a cozy living room. A neutral palette, layered textures, brass and wood create a warm and inviting atmosphere. While vintage pieces peppered through out ensure the eye never settles in one spot for too long.
Photography: MJay Photography
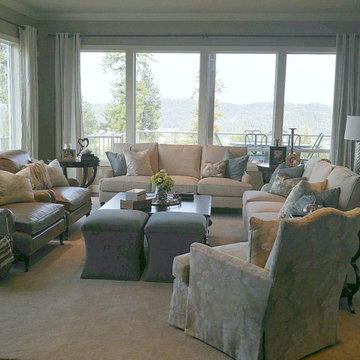
This room was about the view and maximizing seating for their family. We introduced feminine touches to balance the masculine interior.
シアトルにあるお手頃価格の中くらいなシャビーシック調のおしゃれなリビング (グレーの壁、濃色無垢フローリング、テレビなし、茶色い床、標準型暖炉、石材の暖炉まわり) の写真
シアトルにあるお手頃価格の中くらいなシャビーシック調のおしゃれなリビング (グレーの壁、濃色無垢フローリング、テレビなし、茶色い床、標準型暖炉、石材の暖炉まわり) の写真
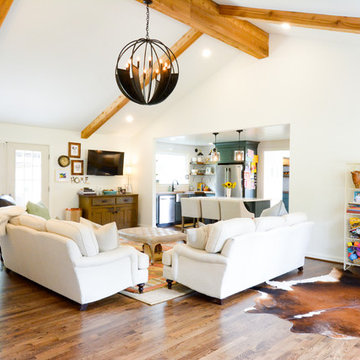
Born + Raised Photography
アトランタにあるお手頃価格の広いシャビーシック調のおしゃれなリビング (グレーの壁、濃色無垢フローリング、テレビなし、茶色い床) の写真
アトランタにあるお手頃価格の広いシャビーシック調のおしゃれなリビング (グレーの壁、濃色無垢フローリング、テレビなし、茶色い床) の写真
シャビーシック調のリビング (コンクリートの床、濃色無垢フローリング、茶色い床、テレビなし) の写真
1
