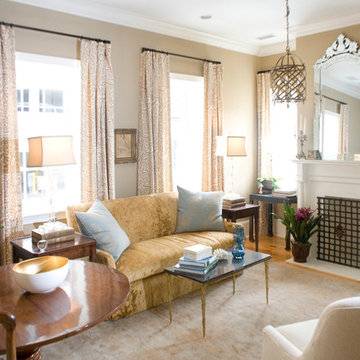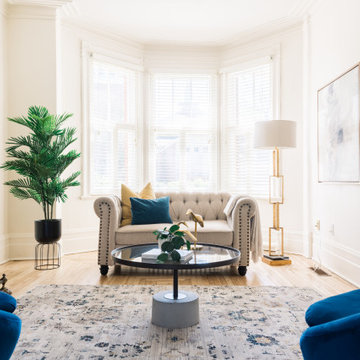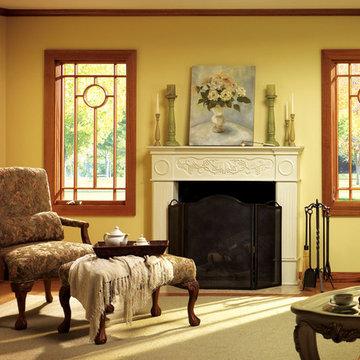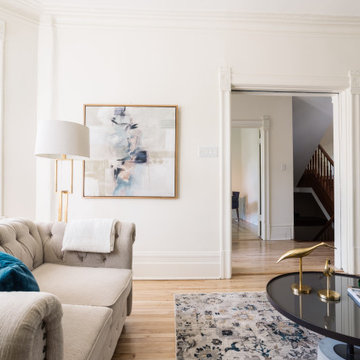シャビーシック調のリビング (木材の暖炉まわり、淡色無垢フローリング、トラバーチンの床) の写真
絞り込み:
資材コスト
並び替え:今日の人気順
写真 1〜20 枚目(全 20 枚)
1/5
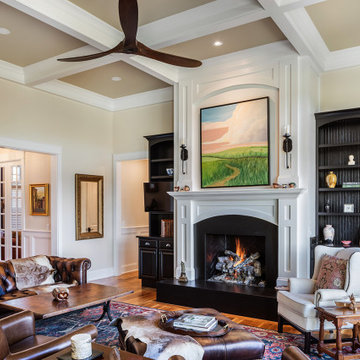
The Great Room design includes; 12' coffered beam ceiling, custom designed and built fireplace with flanking built-ins, large picture windows, oversized casing & millwork and White Oak flooring.
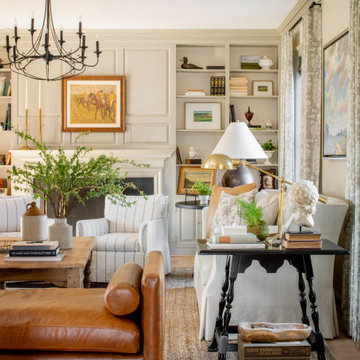
A family downsizing from the City to their Country home in Virginia. An eclectic mix of antiques, heirlooms, and re-worked new furnishings. Refreshed paint colors and window treatments complete the look.
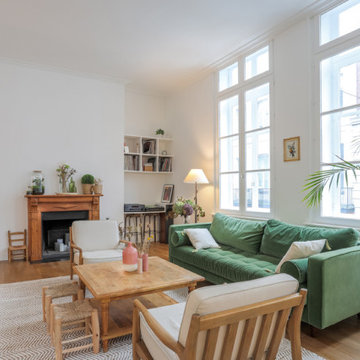
Il s’agit de notre première rénovation à Lille ! Situé dans le Vieux Lille, ce bien avait baigné dans son jus pendant 30 ans. Une remise au goût du jour était nécessaire en plus de travailler sur la luminosité. Pour cela, nous avons installé une verrière entre l’entrée et la cuisine, des portes coulissantes pour communiquer entre le salon et la salle à manger et fait éclaircir tout le parquet.
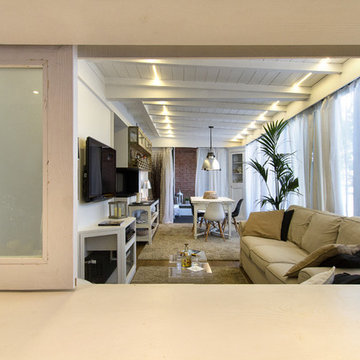
Una piccola apertura con anta scorrevole mette in comunicazione la cucina all'ambiente del soggiorno.
Foto di Stefano Pedroni
ミラノにある中くらいなシャビーシック調のおしゃれなリビング (白い壁、淡色無垢フローリング、コーナー設置型暖炉、木材の暖炉まわり、壁掛け型テレビ) の写真
ミラノにある中くらいなシャビーシック調のおしゃれなリビング (白い壁、淡色無垢フローリング、コーナー設置型暖炉、木材の暖炉まわり、壁掛け型テレビ) の写真
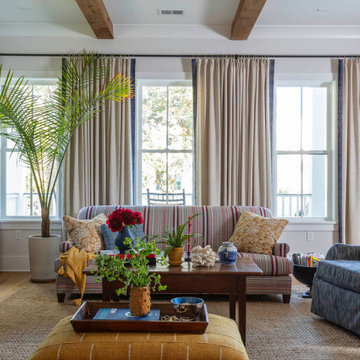
Open living floor plan with lots of cozy seating areas to gather and watch TV or entertain.
チャールストンにあるお手頃価格の中くらいなシャビーシック調のおしゃれなLDK (淡色無垢フローリング、標準型暖炉、木材の暖炉まわり、壁掛け型テレビ、茶色い床、表し梁) の写真
チャールストンにあるお手頃価格の中くらいなシャビーシック調のおしゃれなLDK (淡色無垢フローリング、標準型暖炉、木材の暖炉まわり、壁掛け型テレビ、茶色い床、表し梁) の写真
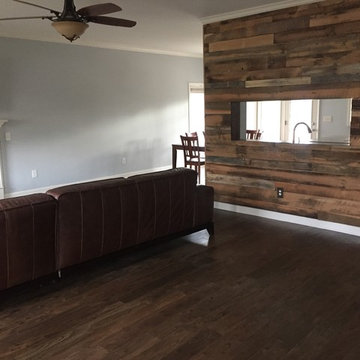
We built this pallet wall with barn wood from an old barn- supplied by client.
Hardwood- Eucalyptus Hand Scraped from Floor & Decor
Sherwin Williams Paint- Passive Grey
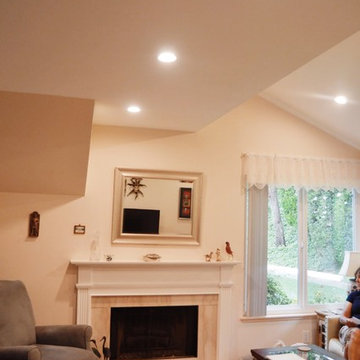
This project in Oak Park, California included installation of recessed lighting, laminate flooring, drywall, 2 closets, and the living room soffit.
Photographer: Shijuana Cruz
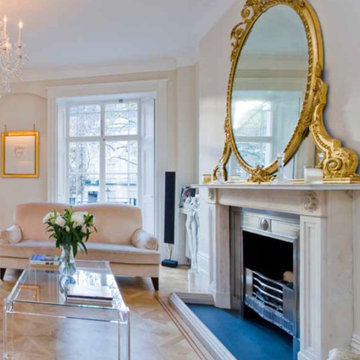
Darren Bolger
ロンドンにある高級な中くらいなシャビーシック調のおしゃれなリビング (白い壁、淡色無垢フローリング、薪ストーブ、木材の暖炉まわり、埋込式メディアウォール、ベージュの床) の写真
ロンドンにある高級な中くらいなシャビーシック調のおしゃれなリビング (白い壁、淡色無垢フローリング、薪ストーブ、木材の暖炉まわり、埋込式メディアウォール、ベージュの床) の写真
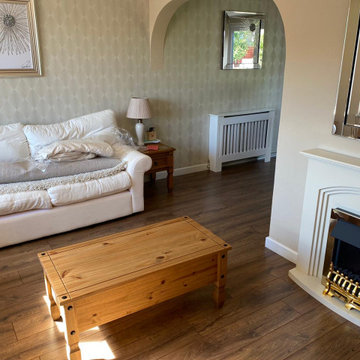
Supply & Install
- Lifestyle Chelsea Extra Premium Oak
- Removed & Refit skirtings (once floor laid)
- Job completed in Bengeo
2/5 Images
ハートフォードシャーにある小さなシャビーシック調のおしゃれな独立型リビング (ベージュの壁、淡色無垢フローリング、標準型暖炉、木材の暖炉まわり、茶色い床) の写真
ハートフォードシャーにある小さなシャビーシック調のおしゃれな独立型リビング (ベージュの壁、淡色無垢フローリング、標準型暖炉、木材の暖炉まわり、茶色い床) の写真
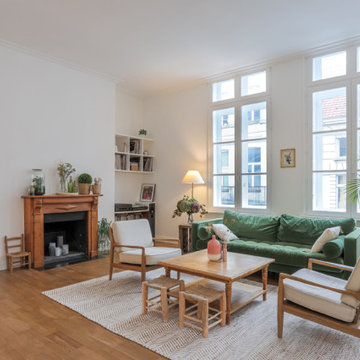
Il s’agit de notre première rénovation à Lille ! Situé dans le Vieux Lille, ce bien avait baigné dans son jus pendant 30 ans. Une remise au goût du jour était nécessaire en plus de travailler sur la luminosité. Pour cela, nous avons installé une verrière entre l’entrée et la cuisine, des portes coulissantes pour communiquer entre le salon et la salle à manger et fait éclaircir tout le parquet.
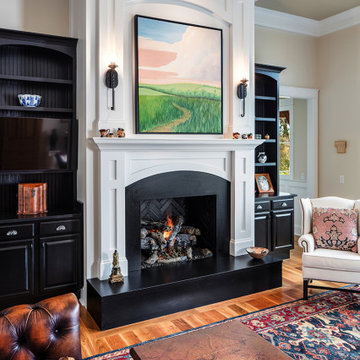
The Great Room design includes; 12' coffered beam ceiling, custom designed and built fireplace with flanking built-ins, large picture windows, oversized casing & millwork and White Oak flooring.
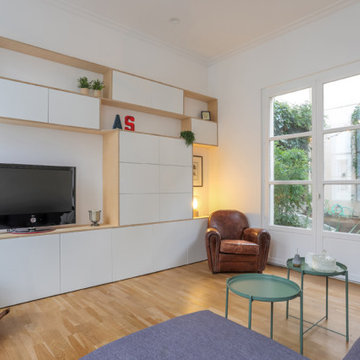
Il s’agit de notre première rénovation à Lille ! Situé dans le Vieux Lille, ce bien avait baigné dans son jus pendant 30 ans. Une remise au goût du jour était nécessaire en plus de travailler sur la luminosité. Pour cela, nous avons installé une verrière entre l’entrée et la cuisine, des portes coulissantes pour communiquer entre le salon et la salle à manger et fait éclaircir tout le parquet.
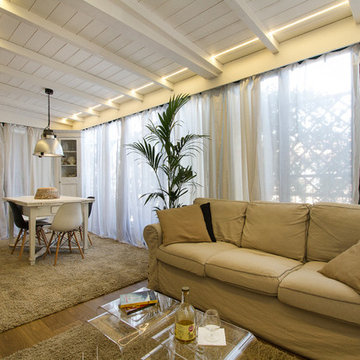
Il tetto della veranda è rivestito internamente in tavole di legno bianco spazzolato con illuminazione led integrata.
Foto di Stefano Pedroni
ミラノにある中くらいなシャビーシック調のおしゃれなリビング (白い壁、淡色無垢フローリング、コーナー設置型暖炉、木材の暖炉まわり、壁掛け型テレビ) の写真
ミラノにある中くらいなシャビーシック調のおしゃれなリビング (白い壁、淡色無垢フローリング、コーナー設置型暖炉、木材の暖炉まわり、壁掛け型テレビ) の写真
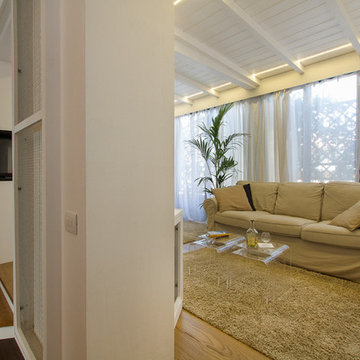
Dettaglio della veranda adiacente all'ingresso.
Foto di Stefano Pedroni
ミラノにある中くらいなシャビーシック調のおしゃれなリビング (白い壁、淡色無垢フローリング、コーナー設置型暖炉、木材の暖炉まわり、壁掛け型テレビ) の写真
ミラノにある中くらいなシャビーシック調のおしゃれなリビング (白い壁、淡色無垢フローリング、コーナー設置型暖炉、木材の暖炉まわり、壁掛け型テレビ) の写真
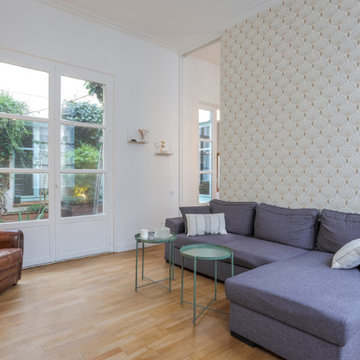
Il s’agit de notre première rénovation à Lille ! Situé dans le Vieux Lille, ce bien avait baigné dans son jus pendant 30 ans. Une remise au goût du jour était nécessaire en plus de travailler sur la luminosité. Pour cela, nous avons installé une verrière entre l’entrée et la cuisine, des portes coulissantes pour communiquer entre le salon et la salle à manger et fait éclaircir tout le parquet.
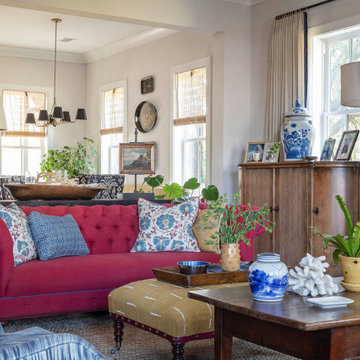
Colorful open living floor plan with fine curated elements.
チャールストンにあるお手頃価格の中くらいなシャビーシック調のおしゃれなLDK (白い壁、淡色無垢フローリング、木材の暖炉まわり、壁掛け型テレビ、茶色い床) の写真
チャールストンにあるお手頃価格の中くらいなシャビーシック調のおしゃれなLDK (白い壁、淡色無垢フローリング、木材の暖炉まわり、壁掛け型テレビ、茶色い床) の写真
シャビーシック調のリビング (木材の暖炉まわり、淡色無垢フローリング、トラバーチンの床) の写真
1
