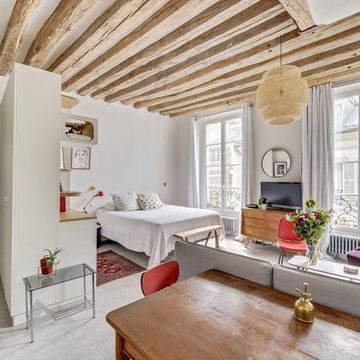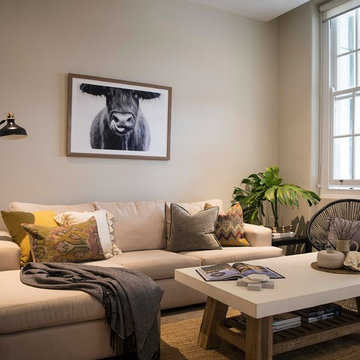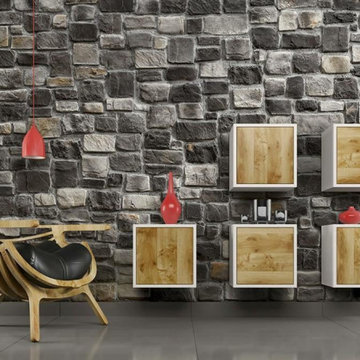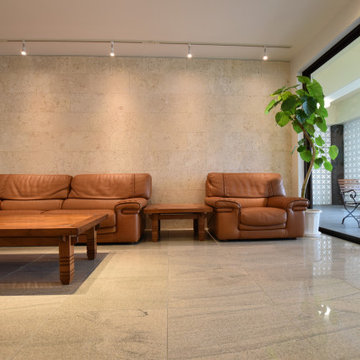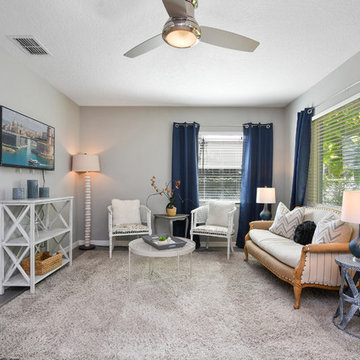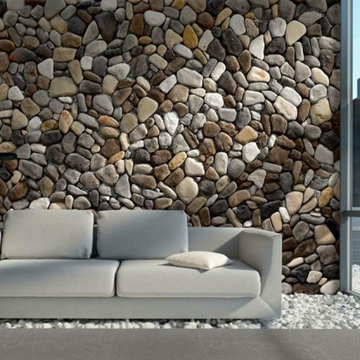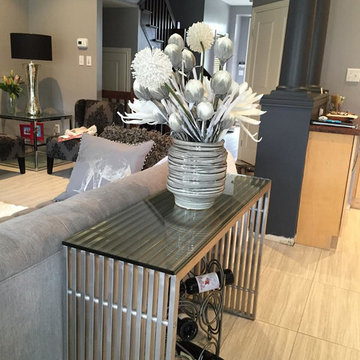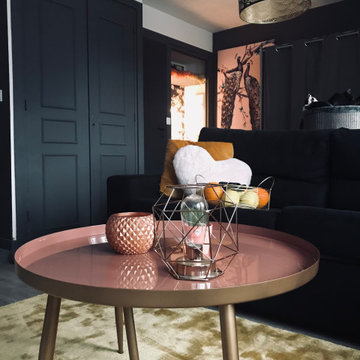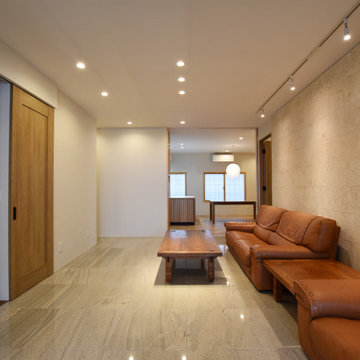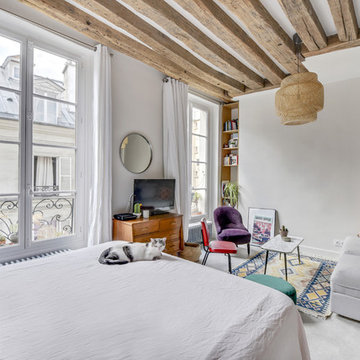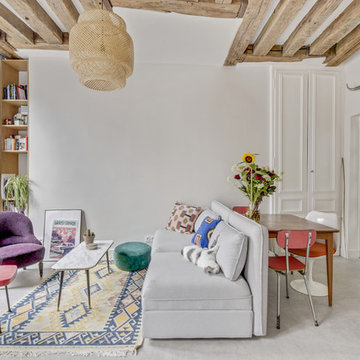シャビーシック調のリビング (暖炉なし、両方向型暖炉、グレーの床) の写真
絞り込み:
資材コスト
並び替え:今日の人気順
写真 1〜20 枚目(全 25 枚)
1/5

This project is an amenity living room and library space in Brooklyn New York. It is architecturally rhythmic and and orthogonal, which allows the objects in the space to shine in their character and sculptural quality. Greenery, handcrafted sculpture, wall art, and artisanal custom flooring softens the space and creates a unique personality.
Designed as Design Lead at SOM.
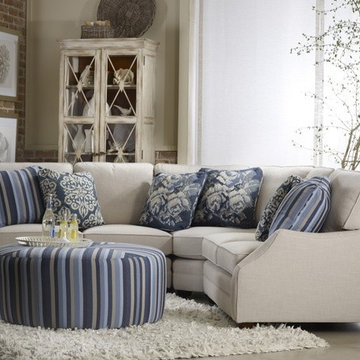
Mobilart
モントリオールにある高級な中くらいなシャビーシック調のおしゃれなリビング (ベージュの壁、コンクリートの床、暖炉なし、テレビなし、グレーの床) の写真
モントリオールにある高級な中くらいなシャビーシック調のおしゃれなリビング (ベージュの壁、コンクリートの床、暖炉なし、テレビなし、グレーの床) の写真
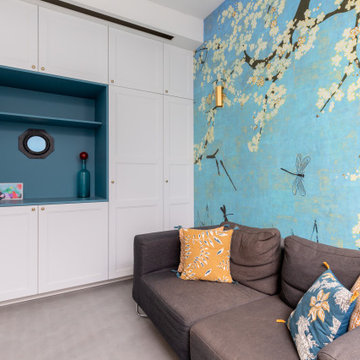
Nos clients, une famille avec 3 enfants, ont fait l'acquisition de ce bien avec une jolie surface de type loft (200 m²). Cependant, ce dernier manquait de personnalité et il était nécessaire de créer de belles liaisons entre les différents étages afin d'obtenir un tout cohérent et esthétique.
Nos équipes, en collaboration avec @charlotte_fequet, ont travaillé des tons pastel, camaïeux de bleus afin de créer une continuité et d’amener le ciel bleu à l’intérieur.
Pour le sol du RDC, nous avons coulé du béton ciré @okre.eu afin d'accentuer le côté loft tout en réduisant les coûts de dépose parquet. Néanmoins, pour les pièces à l'étage, un nouveau parquet a été posé pour plus de chaleur.
Au RDC, la chambre parentale a été remplacée par une cuisine. Elle s'ouvre à présent sur le salon, la salle à manger ainsi que la terrasse. La nouvelle cuisine offre à la fois un côté doux avec ses caissons peints en Biscuit vert (@ressource_peintures) et un côté graphique grâce à ses suspensions @celinewrightparis et ses deux verrières sur mesure.
Ce côté graphique est également présent dans les SDB avec des carreaux de ciments signés @mosaic.factory. On y retrouve des choix avant-gardistes à l'instar des carreaux de ciments créés en collaboration avec Valentine Bärg ou encore ceux issus de la collection "Forma".
Des menuiseries sur mesure viennent embellir le loft tout en le rendant plus fonctionnel. Dans le salon, les rangements sous l'escalier et la banquette ; le salon TV où nos équipes ont fait du semi sur mesure avec des caissons @ikeafrance ; les verrières de la SDB et de la cuisine ; ou encore cette somptueuse bibliothèque qui vient structurer le couloir

内土間から繋がる外土間と庭。
5枚の引戸をあけると、内土間、外土間から庭へと空間が繋がります。
photo by Masao Nishikawa
他の地域にあるお手頃価格の中くらいなシャビーシック調のおしゃれなLDK (白い壁、コンクリートの床、暖炉なし、グレーの床、壁掛け型テレビ、表し梁、塗装板張りの壁) の写真
他の地域にあるお手頃価格の中くらいなシャビーシック調のおしゃれなLDK (白い壁、コンクリートの床、暖炉なし、グレーの床、壁掛け型テレビ、表し梁、塗装板張りの壁) の写真
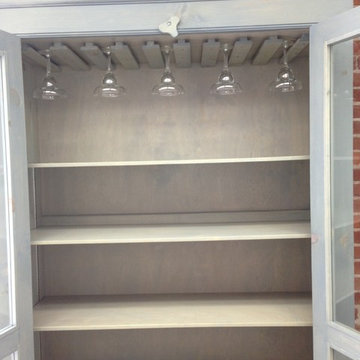
Display Cabinet or Hutch, Wine Rack and Ample Storage, Custom Dimensions, Local
プロビデンスにある高級な中くらいなシャビーシック調のおしゃれな独立型リビング (赤い壁、コンクリートの床、暖炉なし、グレーの床) の写真
プロビデンスにある高級な中くらいなシャビーシック調のおしゃれな独立型リビング (赤い壁、コンクリートの床、暖炉なし、グレーの床) の写真
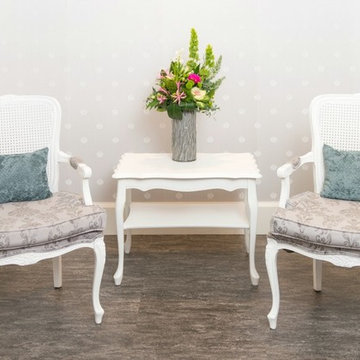
Photo by David Gluns
バンクーバーにある小さなシャビーシック調のおしゃれなリビング (グレーの壁、磁器タイルの床、暖炉なし、テレビなし、グレーの床) の写真
バンクーバーにある小さなシャビーシック調のおしゃれなリビング (グレーの壁、磁器タイルの床、暖炉なし、テレビなし、グレーの床) の写真
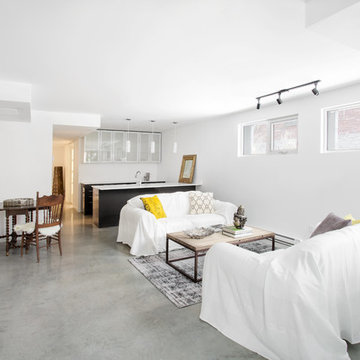
シアトルにある高級な中くらいなシャビーシック調のおしゃれなリビング (白い壁、コンクリートの床、暖炉なし、テレビなし、グレーの床) の写真
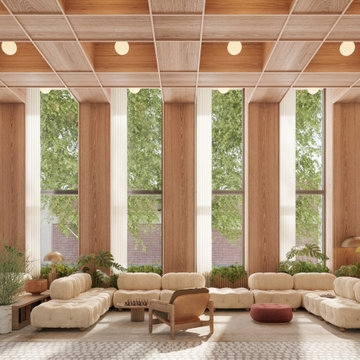
This project is an amenity living room and library space in Brooklyn New York. It is architecturally rhythmic and and orthogonal, which allows the objects in the space to shine in their character and sculptural quality. Greenery, handcrafted sculpture, wall art, and artisanal custom flooring softens the space and creates a unique personality. Designed as Design Lead at SOM.
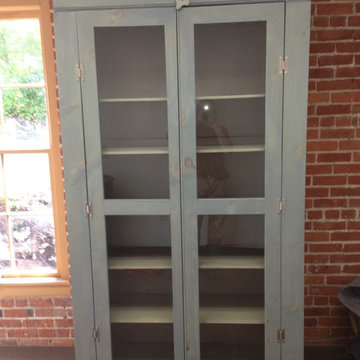
Display Cabinet or Hutch, Wine Rack and Ample Storage, Custom Dimensions, Local
プロビデンスにある高級な中くらいなシャビーシック調のおしゃれな独立型リビング (赤い壁、コンクリートの床、暖炉なし、グレーの床) の写真
プロビデンスにある高級な中くらいなシャビーシック調のおしゃれな独立型リビング (赤い壁、コンクリートの床、暖炉なし、グレーの床) の写真
シャビーシック調のリビング (暖炉なし、両方向型暖炉、グレーの床) の写真
1
