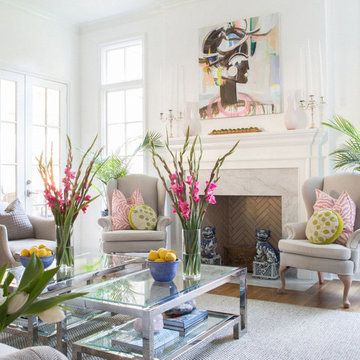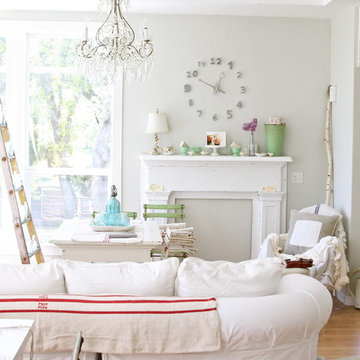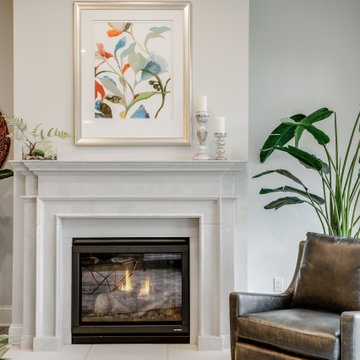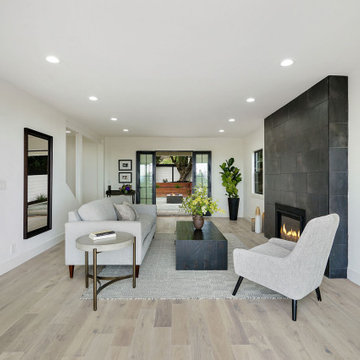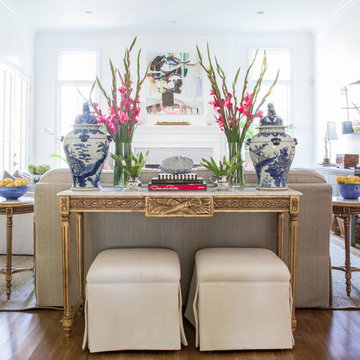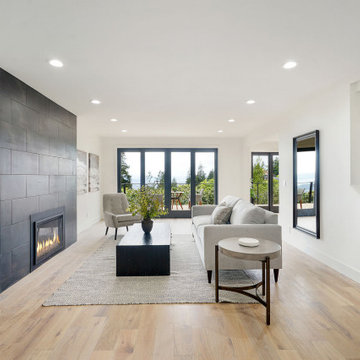白いシャビーシック調のリビング (淡色無垢フローリング、テレビなし) の写真
絞り込み:
資材コスト
並び替え:今日の人気順
写真 1〜16 枚目(全 16 枚)
1/5
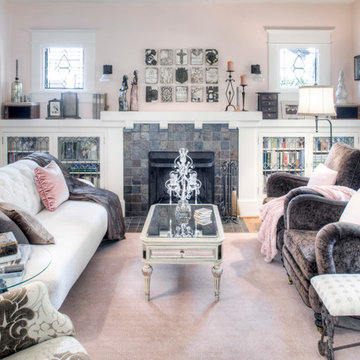
© Rick Keating Photographer, all rights reserved, not for reproduction http://www.rickkeatingphotographer.com
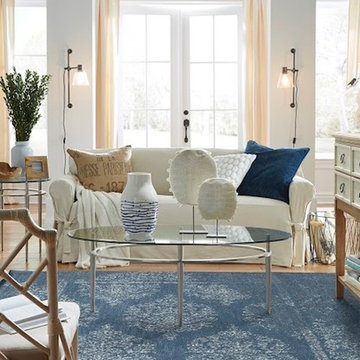
Kermans Flooring is one of the largest premier flooring stores in Indianapolis and is proud to offer flooring for every budget. Our grand showroom features wide selections of wood flooring, carpet, tile, resilient flooring and area rugs. We are conveniently located near Keystone Mall on the Northside of Indianapolis on 82nd Street.
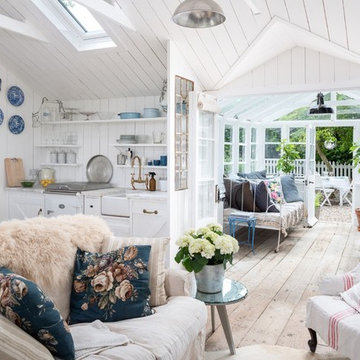
Unique Home Stays
コーンウォールにある小さなシャビーシック調のおしゃれなLDK (白い壁、淡色無垢フローリング、ベージュの床、暖炉なし、テレビなし) の写真
コーンウォールにある小さなシャビーシック調のおしゃれなLDK (白い壁、淡色無垢フローリング、ベージュの床、暖炉なし、テレビなし) の写真
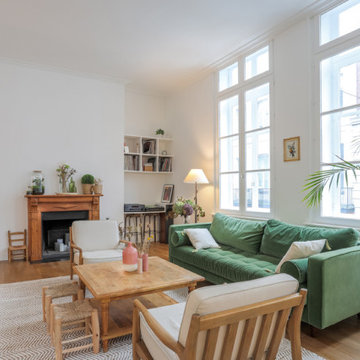
Il s’agit de notre première rénovation à Lille ! Situé dans le Vieux Lille, ce bien avait baigné dans son jus pendant 30 ans. Une remise au goût du jour était nécessaire en plus de travailler sur la luminosité. Pour cela, nous avons installé une verrière entre l’entrée et la cuisine, des portes coulissantes pour communiquer entre le salon et la salle à manger et fait éclaircir tout le parquet.
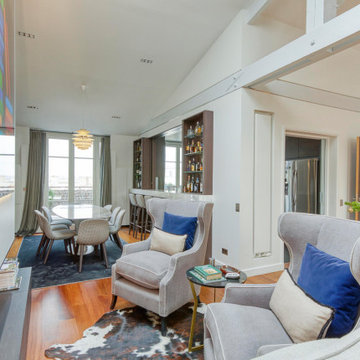
Création d'un "coin cheminée", chaleureux et reposant:
La cheminée bio-éthanol souligne le confort et l'originalité de cet appartement, tout en étant alimentée avec du carburant liquide écologique, générant env. 4kw au litre (une véritable source de chaleur écologique et.. économique).
Le + : la bio-cheminée ne connait pas les restrictions, ne nécessite pas d'installation compliquée, ni de connexion à un conduit de cheminée , elles fonctionnent aussi bien dans une maison spacieuse que dans un appartement plus petit.
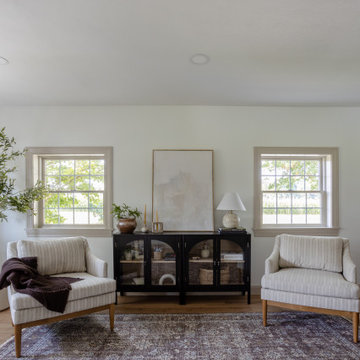
In this extra living room, dubbed the "hobby room," we removed a wall to open up the space, but kept some of the home’s original elements, like the radiator, for a nostalgic reminder of the past. We also updated the original front door with charming arched doors that now lead to the new pantry.
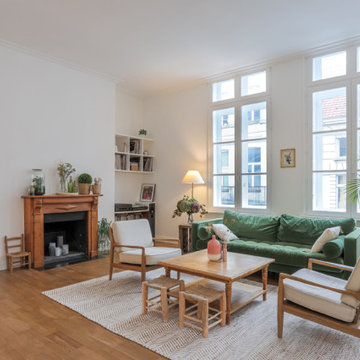
Il s’agit de notre première rénovation à Lille ! Situé dans le Vieux Lille, ce bien avait baigné dans son jus pendant 30 ans. Une remise au goût du jour était nécessaire en plus de travailler sur la luminosité. Pour cela, nous avons installé une verrière entre l’entrée et la cuisine, des portes coulissantes pour communiquer entre le salon et la salle à manger et fait éclaircir tout le parquet.
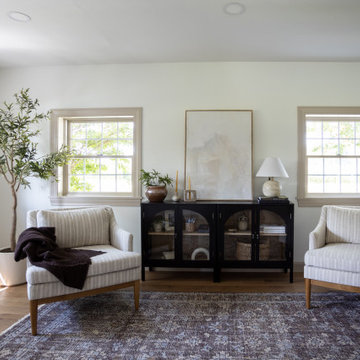
In this extra living room, dubbed the "hobby room," we removed a wall to open up the space, but kept some of the home’s original elements, like the radiator, for a nostalgic reminder of the past. We also updated the original front door with charming arched doors that now lead to the new pantry.
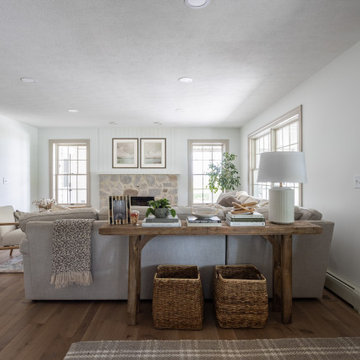
Although we reconfigured the entire first-floor layout, we kept the front door where it stood. It just needed an update to match the rest of the house. We also installed a beautiful, custom white oak floor that perfectly suits the soft, white walls and pretty, cream trim. Lately, we’ve seen design moving away from traditional white trim in favor of neutrals and vibrant colors for a fun twist! Here, we matched the wall and trim colors in the living room to the fireplace we refaced using the same stone as the exterior facade.
白いシャビーシック調のリビング (淡色無垢フローリング、テレビなし) の写真
1
