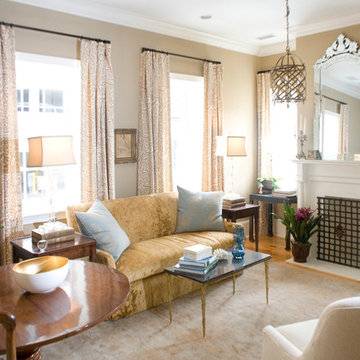高級な、ラグジュアリーなシャビーシック調のリビング (木材の暖炉まわり、淡色無垢フローリング) の写真
絞り込み:
資材コスト
並び替え:今日の人気順
写真 1〜7 枚目(全 7 枚)
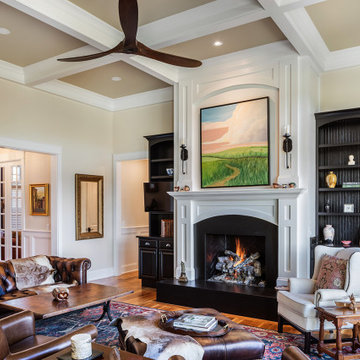
The Great Room design includes; 12' coffered beam ceiling, custom designed and built fireplace with flanking built-ins, large picture windows, oversized casing & millwork and White Oak flooring.
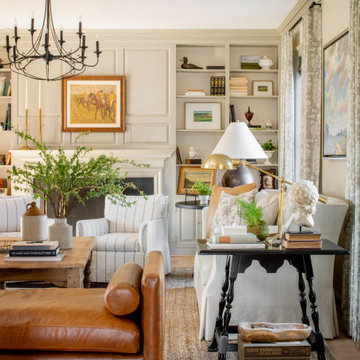
A family downsizing from the City to their Country home in Virginia. An eclectic mix of antiques, heirlooms, and re-worked new furnishings. Refreshed paint colors and window treatments complete the look.
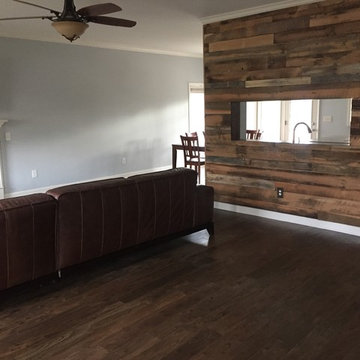
We built this pallet wall with barn wood from an old barn- supplied by client.
Hardwood- Eucalyptus Hand Scraped from Floor & Decor
Sherwin Williams Paint- Passive Grey
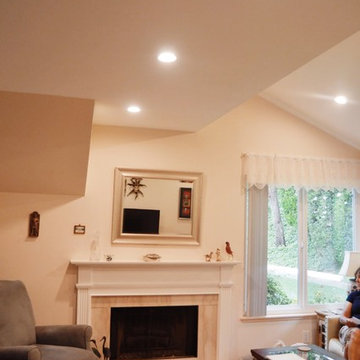
This project in Oak Park, California included installation of recessed lighting, laminate flooring, drywall, 2 closets, and the living room soffit.
Photographer: Shijuana Cruz
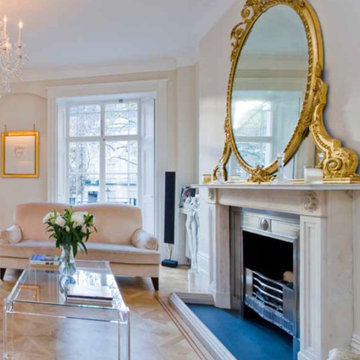
Darren Bolger
ロンドンにある高級な中くらいなシャビーシック調のおしゃれなリビング (白い壁、淡色無垢フローリング、薪ストーブ、木材の暖炉まわり、埋込式メディアウォール、ベージュの床) の写真
ロンドンにある高級な中くらいなシャビーシック調のおしゃれなリビング (白い壁、淡色無垢フローリング、薪ストーブ、木材の暖炉まわり、埋込式メディアウォール、ベージュの床) の写真
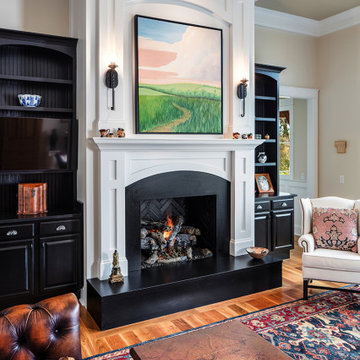
The Great Room design includes; 12' coffered beam ceiling, custom designed and built fireplace with flanking built-ins, large picture windows, oversized casing & millwork and White Oak flooring.
高級な、ラグジュアリーなシャビーシック調のリビング (木材の暖炉まわり、淡色無垢フローリング) の写真
1
