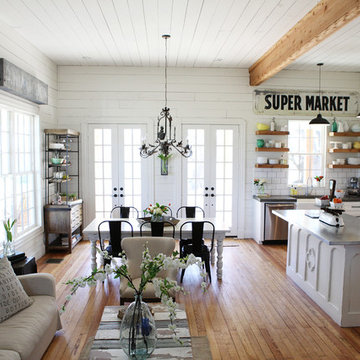ラグジュアリーな中くらいな白いシャビーシック調のリビングの写真
並び替え:今日の人気順
写真 1〜7 枚目(全 7 枚)
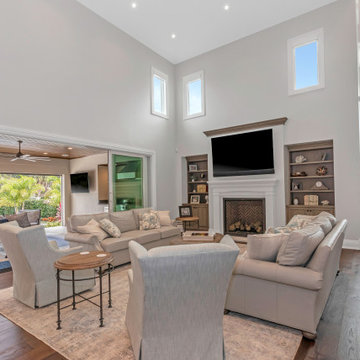
This custom built 2-story French Country style home is a beautiful retreat in the South Tampa area. The exterior of the home was designed to strike a subtle balance of stucco and stone, brought together by a neutral color palette with contrasting rust-colored garage doors and shutters. To further emphasize the European influence on the design, unique elements like the curved roof above the main entry and the castle tower that houses the octagonal shaped master walk-in shower jutting out from the main structure. Additionally, the entire exterior form of the home is lined with authentic gas-lit sconces. The rear of the home features a putting green, pool deck, outdoor kitchen with retractable screen, and rain chains to speak to the country aesthetic of the home.
Inside, you are met with a two-story living room with full length retractable sliding glass doors that open to the outdoor kitchen and pool deck. A large salt aquarium built into the millwork panel system visually connects the media room and living room. The media room is highlighted by the large stone wall feature, and includes a full wet bar with a unique farmhouse style bar sink and custom rustic barn door in the French Country style. The country theme continues in the kitchen with another larger farmhouse sink, cabinet detailing, and concealed exhaust hood. This is complemented by painted coffered ceilings with multi-level detailed crown wood trim. The rustic subway tile backsplash is accented with subtle gray tile, turned at a 45 degree angle to create interest. Large candle-style fixtures connect the exterior sconces to the interior details. A concealed pantry is accessed through hidden panels that match the cabinetry. The home also features a large master suite with a raised plank wood ceiling feature, and additional spacious guest suites. Each bathroom in the home has its own character, while still communicating with the overall style of the home.
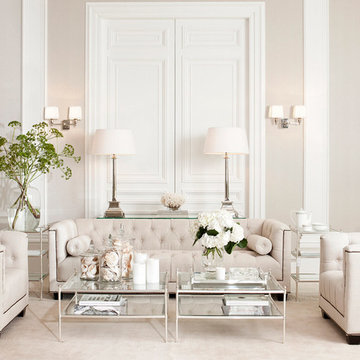
The Eichholtz Paolo sofa has been artisan crafted to ensure its slick designer appearance. Its deep buttoned beauty and brass studding added to the heavenly herringbone grey is stunning against its sleek black legs. This classic looking piece also boasts immense comfort with two bolster cushions helping to elevate its luxury. This fashionable sofa would definitely add charm and sophistication to your home and when matched with our Paolo armchair your living room will be the envy of all your neighbours.
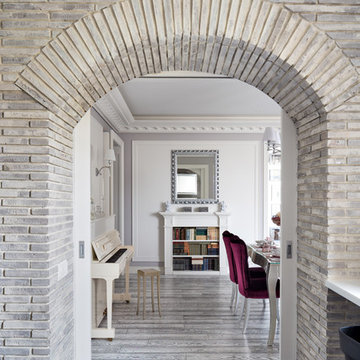
Архитекторы: Дмитрий Глушков, Фёдор Селенин; Фото: Антон Лихтарович
モスクワにあるラグジュアリーな中くらいなシャビーシック調のおしゃれなLDK (ミュージックルーム、ピンクの壁、淡色無垢フローリング、標準型暖炉、壁掛け型テレビ、茶色い床、折り上げ天井、レンガ壁) の写真
モスクワにあるラグジュアリーな中くらいなシャビーシック調のおしゃれなLDK (ミュージックルーム、ピンクの壁、淡色無垢フローリング、標準型暖炉、壁掛け型テレビ、茶色い床、折り上げ天井、レンガ壁) の写真
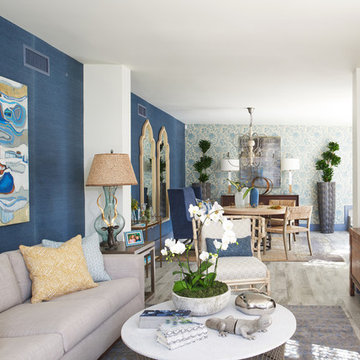
Living Room with a Samsung 4K television and a great sounding HiFi system with two Martin Logan Speakers. Powered by a Krell Digital Amplifier with Autonomics and Sonos music servers.
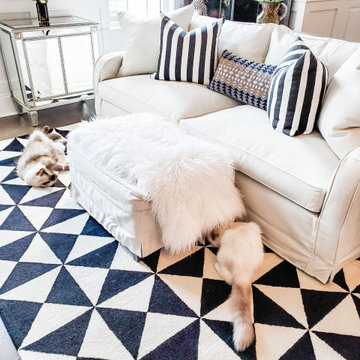
Classy living room with black and white flair.
他の地域にあるラグジュアリーな中くらいなシャビーシック調のおしゃれなLDK (白い壁、淡色無垢フローリング、グレーの床) の写真
他の地域にあるラグジュアリーな中くらいなシャビーシック調のおしゃれなLDK (白い壁、淡色無垢フローリング、グレーの床) の写真
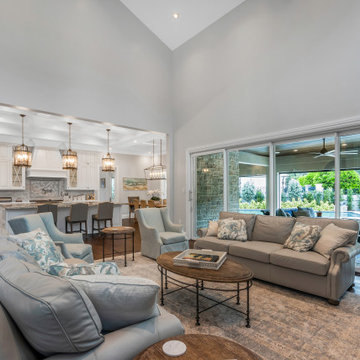
This custom built 2-story French Country style home is a beautiful retreat in the South Tampa area. The exterior of the home was designed to strike a subtle balance of stucco and stone, brought together by a neutral color palette with contrasting rust-colored garage doors and shutters. To further emphasize the European influence on the design, unique elements like the curved roof above the main entry and the castle tower that houses the octagonal shaped master walk-in shower jutting out from the main structure. Additionally, the entire exterior form of the home is lined with authentic gas-lit sconces. The rear of the home features a putting green, pool deck, outdoor kitchen with retractable screen, and rain chains to speak to the country aesthetic of the home.
Inside, you are met with a two-story living room with full length retractable sliding glass doors that open to the outdoor kitchen and pool deck. A large salt aquarium built into the millwork panel system visually connects the media room and living room. The media room is highlighted by the large stone wall feature, and includes a full wet bar with a unique farmhouse style bar sink and custom rustic barn door in the French Country style. The country theme continues in the kitchen with another larger farmhouse sink, cabinet detailing, and concealed exhaust hood. This is complemented by painted coffered ceilings with multi-level detailed crown wood trim. The rustic subway tile backsplash is accented with subtle gray tile, turned at a 45 degree angle to create interest. Large candle-style fixtures connect the exterior sconces to the interior details. A concealed pantry is accessed through hidden panels that match the cabinetry. The home also features a large master suite with a raised plank wood ceiling feature, and additional spacious guest suites. Each bathroom in the home has its own character, while still communicating with the overall style of the home.
ラグジュアリーな中くらいな白いシャビーシック調のリビングの写真
1
