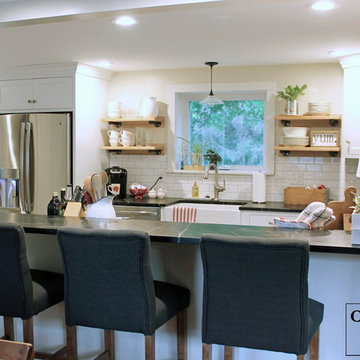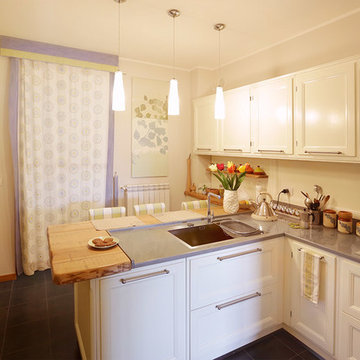シャビーシック調のペニンシュラキッチン (スレートの床) の写真
絞り込み:
資材コスト
並び替え:今日の人気順
写真 1〜2 枚目(全 2 枚)
1/4

An open kitchen was a must for these homeowners, so the design featured a galley layout to maximize the amount of space in the kitchen. In order to further open up the kitchen, the designer removed the kitchen’s original soffits to make the space appear even more spacious.
The addition of counter top seating allows family and friends to be seated comfortably, and out of the way of people cooking in the kitchen. Creating an upper and lower level in the peninsula optimizes the functionality of the counter top space, so people eating at the bar stools don’t interfere with the cooking zone below.

Zona Cucina:
- Penisola
- Piano Snack Legno Massello Frassino Maltagliato
- Top Quarzo Grigio
- Paraschizzi Quarzo Grigio
- Schienale/Paraschizzi in Legno laccato come ante
- Basi con Ante scorrevoli Salva Spazio
- Basi con cestoni estraibili
- Pensili contenitori laccati bianco
- Anta Bugna Squadrata
- Maniglia ad infusione Argento anticato
- Elettrodomestici incassati
- Cappa a Vista
- Colonna forno
- Colonna frigo
- Tendaggi
- Fodere Sgabelli
- Illuminazione
シャビーシック調のペニンシュラキッチン (スレートの床) の写真
1