中くらいなシャビーシック調のキッチン (セラミックタイルの床、コルクフローリング) の写真
絞り込み:
資材コスト
並び替え:今日の人気順
写真 1〜20 枚目(全 187 枚)
1/5
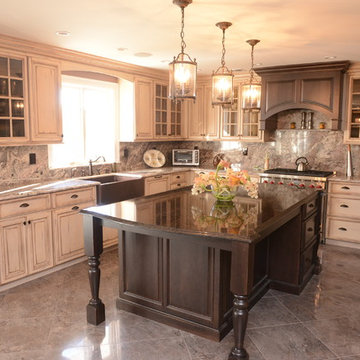
ニューヨークにある中くらいなシャビーシック調のおしゃれなキッチン (エプロンフロントシンク、レイズドパネル扉のキャビネット、ヴィンテージ仕上げキャビネット、御影石カウンター、マルチカラーのキッチンパネル、石スラブのキッチンパネル、シルバーの調理設備、セラミックタイルの床) の写真
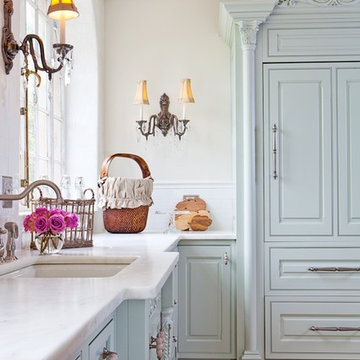
Denash Photography, Designed by Jenny Rausch C.K.D.
French country kitchen with marble countertops and a white tile backsplash. Mouser cabinets cover a built-in stainless steel Bottom Freezer Refrigerator. Green painted cabinets with ornate finish and simplicity. Deep sink with sconce above. Tiled floors. Traditional sconces.

The Deistel’s had an ultimatum: either completely renovate their home exactly the way they wanted it and stay forever – or move.
Like most homes built in that era, the kitchen was semi-dysfunctional. The pantry and appliance placement were inconvenient. The layout of the rooms was not comfortable and did not fit their lifestyle.
Before making a decision about moving, they called Amos at ALL Renovation & Design to create a remodeling plan. Amos guided them through two basic questions: “What would their ideal home look like?” And then: “What would it take to make it happen?” To help with the first question, Amos brought in Ambience by Adair as the interior designer for the project.
Amos and Adair presented a design that, if acted upon, would transform their entire first floor into their dream space.
The plan included a completely new kitchen with an efficient layout. The style of the dining room would change to match the décor of antique family heirlooms which they hoped to finally enjoy. Elegant crown molding would give the office a face-lift. And to cut down cost, they would keep the existing hardwood floors.
Amos and Adair presented a clear picture of what it would take to transform the space into a comfortable, functional living area, within the Deistel’s reasonable budget. That way, they could make an informed decision about investing in their current property versus moving.
The Deistel’s decided to move ahead with the remodel.
The ALL Renovation & Design team got right to work.
Gutting the kitchen came first. Then came new painted maple cabinets with glazed cove panels, complemented by the new Arley Bliss Element glass tile backsplash. Armstrong Alterna Mesa engineered stone tiles transformed the kitchen floor.
The carpenters creatively painted and trimmed the wainscoting in the dining room to give a flat-panel appearance, matching the style of the heirloom furniture.
The end result is a beautiful living space, with a cohesive scheme, that is both restful and practical.

This sophisticated french country remodel added unbelievable charm to the homeowners large kitchen and dining space. With an off white perimeter and rich stained island the space feels elegant and well planned. Intricate details can be found throughout the kitchen, including glass inserts with mullion detail, corbels, large crown molding, decorative toe treatments, built-in wood hood, turned posts and contrasting hardware.
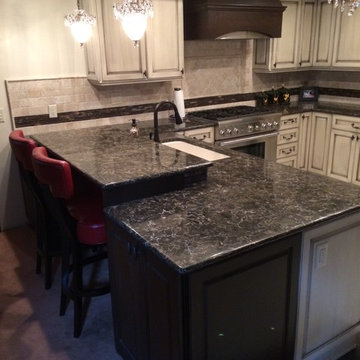
ロサンゼルスにある高級な中くらいなシャビーシック調のおしゃれなキッチン (落し込みパネル扉のキャビネット、ヴィンテージ仕上げキャビネット、御影石カウンター、ベージュキッチンパネル、セラミックタイルのキッチンパネル、シルバーの調理設備、アイランドなし、シングルシンク、セラミックタイルの床) の写真
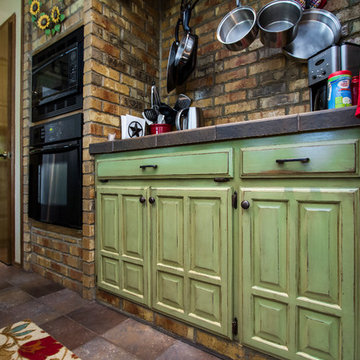
By painting and glazing these cabinets, we breathed new life into our clients kitchen. With a few well placed accent pieces on the counters and walls, this kitchen turned into one of our favorite jobs!
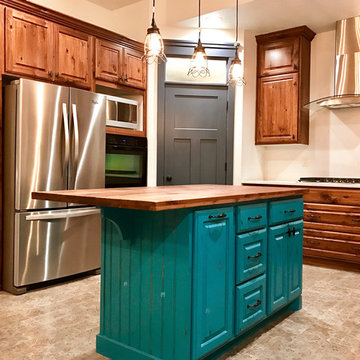
ソルトレイクシティにある高級な中くらいなシャビーシック調のおしゃれなキッチン (レイズドパネル扉のキャビネット、中間色木目調キャビネット、木材カウンター、ベージュキッチンパネル、シルバーの調理設備、セラミックタイルの床) の写真

Open concept kitchen - mid-sized french country l-shaped ceramic tile, gray floor and shiplap ceiling open concept kitchen idea in Austin with shaker cabinets, white cabinets, marble countertops, white backsplash, an island, a farmhouse sink, stone tile backsplash, stainless steel appliances and white countertops.

インディアナポリスにある中くらいなシャビーシック調のおしゃれなキッチン (アンダーカウンターシンク、レイズドパネル扉のキャビネット、ベージュのキャビネット、ベージュキッチンパネル、御影石カウンター、セラミックタイルのキッチンパネル、黒い調理設備、セラミックタイルの床、ベージュの床) の写真
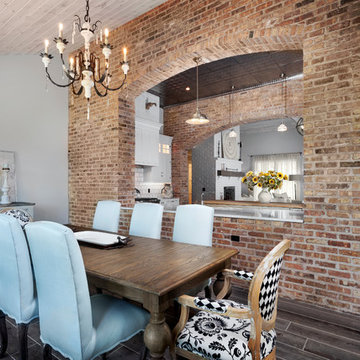
デトロイトにある高級な中くらいなシャビーシック調のおしゃれなキッチン (エプロンフロントシンク、シェーカースタイル扉のキャビネット、白いキャビネット、クオーツストーンカウンター、ベージュキッチンパネル、モザイクタイルのキッチンパネル、シルバーの調理設備、セラミックタイルの床、グレーの床) の写真
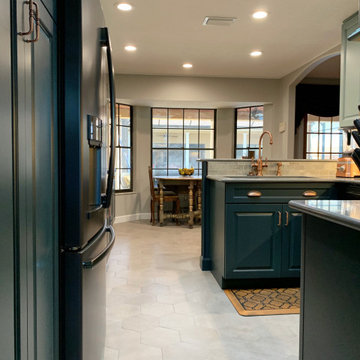
Kitchen remodel in Apopka with custom cabinetry and hutch. Features French country design and style with stone backsplash and a modern hexagon floor tile.
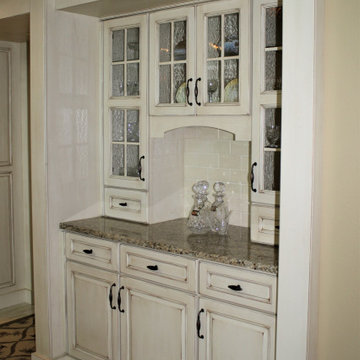
This sophisticated french country remodel added unbelievable charm to the homeowners large kitchen and dining space. With an off white perimeter and rich stained island the space feels elegant and well planned. Intricate details can be found throughout the kitchen, including glass inserts with mullion detail, corbels, large crown molding, decorative toe treatments, built-in wood hood, turned posts and contrasting hardware.
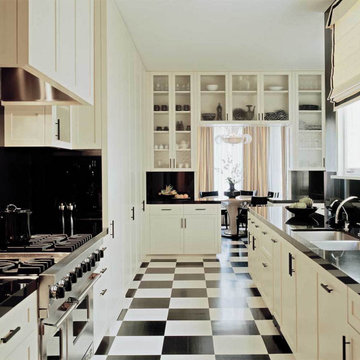
We sprayed all cabinetry on-site in this Pacific Heights kitchen.
サンフランシスコにある中くらいなシャビーシック調のおしゃれなキッチン (アンダーカウンターシンク、シェーカースタイル扉のキャビネット、白いキャビネット、クオーツストーンカウンター、黒いキッチンパネル、石スラブのキッチンパネル、パネルと同色の調理設備、セラミックタイルの床、アイランドなし、マルチカラーの床、黒いキッチンカウンター) の写真
サンフランシスコにある中くらいなシャビーシック調のおしゃれなキッチン (アンダーカウンターシンク、シェーカースタイル扉のキャビネット、白いキャビネット、クオーツストーンカウンター、黒いキッチンパネル、石スラブのキッチンパネル、パネルと同色の調理設備、セラミックタイルの床、アイランドなし、マルチカラーの床、黒いキッチンカウンター) の写真

Open concept kitchen - mid-sized french country l-shaped ceramic tile, gray floor and shiplap ceiling open concept kitchen idea in Austin with shaker cabinets, white cabinets, marble countertops, white backsplash, an island, a farmhouse sink, stone tile backsplash, stainless steel appliances and white countertops.
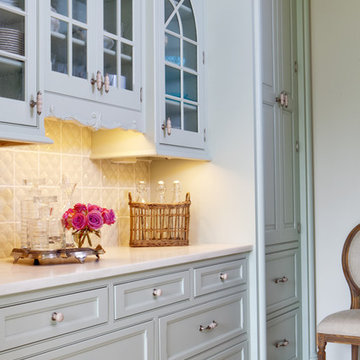
Denash Photography, Designed by Jenny Rausch C.K.D.
Butler's pantry with glass paneled upper cabinets and drawers in lower. Mouser Custom cabinetry with white crackle hardware. Lighting under cabinetry. Marble countertops and tiled backsplash. Tall pantry. Tiled flooring. Extra seating.
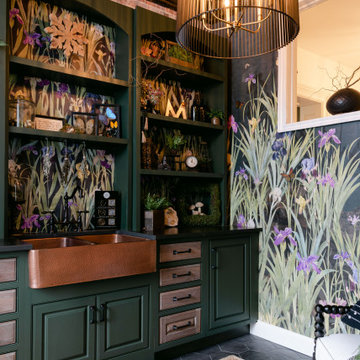
This was the 2023 Junior League Show house- I wanted this pantry because it was a perfect space to create a hybrid space where I could picture the Friar's bringing in the fresh veggies from the yard and a place where they used to prep for big gatherings. I wanted to honor the age of the home (1890's) and have colors and fixtures that would have been period appropriate. I also painted the ceiling with a copper dry brushing technique that would have been seen back then. My personal style is in this space, it is heavy and moody and I love bold wallpaper (this is a mural). I have lovingly called my style "swamp witch chic."
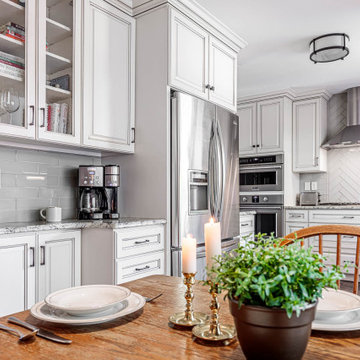
The Deistel’s had an ultimatum: either completely renovate their home exactly the way they wanted it and stay forever – or move.
Like most homes built in that era, the kitchen was semi-dysfunctional. The pantry and appliance placement were inconvenient. The layout of the rooms was not comfortable and did not fit their lifestyle.
Before making a decision about moving, they called Amos at ALL Renovation & Design to create a remodeling plan. Amos guided them through two basic questions: “What would their ideal home look like?” And then: “What would it take to make it happen?” To help with the first question, Amos brought in Ambience by Adair as the interior designer for the project.
Amos and Adair presented a design that, if acted upon, would transform their entire first floor into their dream space.
The plan included a completely new kitchen with an efficient layout. The style of the dining room would change to match the décor of antique family heirlooms which they hoped to finally enjoy. Elegant crown molding would give the office a face-lift. And to cut down cost, they would keep the existing hardwood floors.
Amos and Adair presented a clear picture of what it would take to transform the space into a comfortable, functional living area, within the Deistel’s reasonable budget. That way, they could make an informed decision about investing in their current property versus moving.
The Deistel’s decided to move ahead with the remodel.
The ALL Renovation & Design team got right to work.
Gutting the kitchen came first. Then came new painted maple cabinets with glazed cove panels, complemented by the new Arley Bliss Element glass tile backsplash. Armstrong Alterna Mesa engineered stone tiles transformed the kitchen floor.
The carpenters creatively painted and trimmed the wainscoting in the dining room to give a flat-panel appearance, matching the style of the heirloom furniture.
The end result is a beautiful living space, with a cohesive scheme, that is both restful and practical.
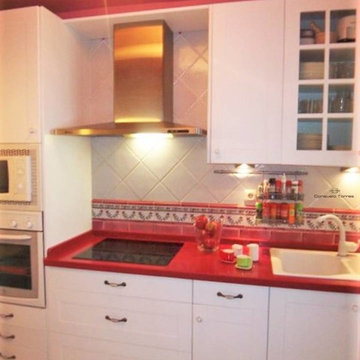
La cocina blanca se combinó con el color fresa, tanto en los azulejos pintados a mano, como en la pintura del techo.
Consuelo Torres
他の地域にある中くらいなシャビーシック調のおしゃれなキッチン (ダブルシンク、インセット扉のキャビネット、白いキャビネット、クオーツストーンカウンター、マルチカラーのキッチンパネル、セラミックタイルのキッチンパネル、パネルと同色の調理設備、セラミックタイルの床、アイランドなし) の写真
他の地域にある中くらいなシャビーシック調のおしゃれなキッチン (ダブルシンク、インセット扉のキャビネット、白いキャビネット、クオーツストーンカウンター、マルチカラーのキッチンパネル、セラミックタイルのキッチンパネル、パネルと同色の調理設備、セラミックタイルの床、アイランドなし) の写真
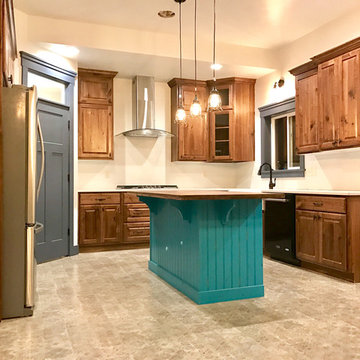
ソルトレイクシティにある高級な中くらいなシャビーシック調のおしゃれなキッチン (レイズドパネル扉のキャビネット、中間色木目調キャビネット、木材カウンター、ベージュキッチンパネル、シルバーの調理設備、セラミックタイルの床) の写真
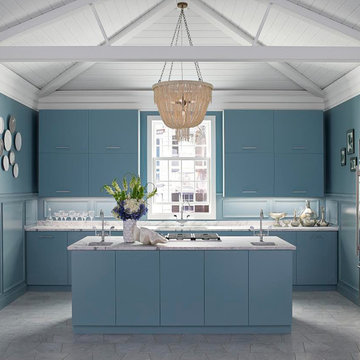
ボストンにある高級な中くらいなシャビーシック調のおしゃれなキッチン (ドロップインシンク、フラットパネル扉のキャビネット、青いキャビネット、御影石カウンター、シルバーの調理設備、セラミックタイルの床) の写真
中くらいなシャビーシック調のキッチン (セラミックタイルの床、コルクフローリング) の写真
1