巨大なシャビーシック調のLDK (珪岩カウンター) の写真
絞り込み:
資材コスト
並び替え:今日の人気順
写真 1〜15 枚目(全 15 枚)
1/5

This kitchen was created by removing a wall that separated the family room from the kitchen. This allowed us to add a second island. The islands are topped with Viatera Karis quartz, which is carried up to serve as a back splash. Industrial spotlights are used as pendants over the prep area. Mirrored upper cabinets keep the space from feeling too industrial and add a European touch. A collection of vintage ironstone pitchers is displayed in the upper cabinets.
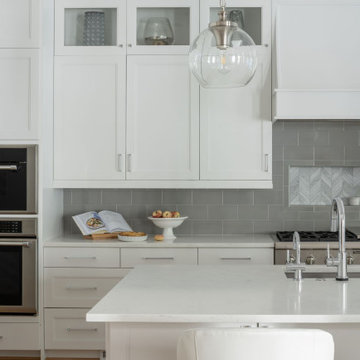
The main family room connects to the kitchen and features a floor-to-ceiling fireplace surround that separates this room from the hallway and home office. The light-filled foyer opens to the dining room with intricate ceiling trim and a sparkling chandelier. A leaded glass window above the entry enforces the modern romanticism that the designer and owners were looking for. The in-law suite, off the side entrance, includes its own kitchen, family room, primary suite with a walk-out screened in porch, and a guest room/home office.
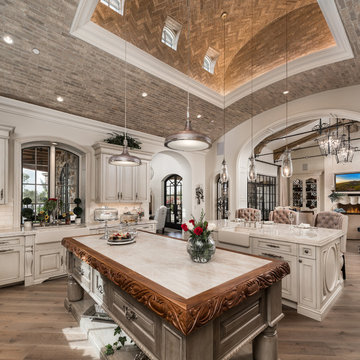
World Renowned Architecture Firm Fratantoni Design created this beautiful home! They design home plans for families all over the world in any size and style. They also have in-house Interior Designer Firm Fratantoni Interior Designers and world class Luxury Home Building Firm Fratantoni Luxury Estates! Hire one or all three companies to design and build and or remodel your home!
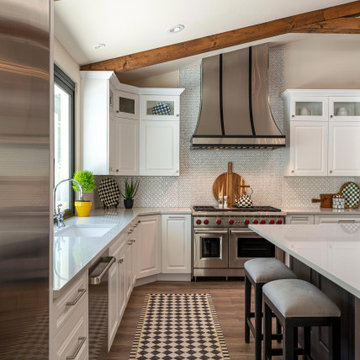
フェニックスにある高級な巨大なシャビーシック調のおしゃれなキッチン (シングルシンク、白いキャビネット、珪岩カウンター、ベージュキッチンパネル、茶色い床) の写真
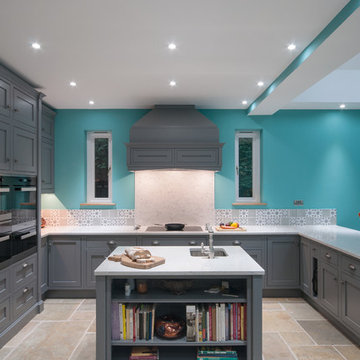
Pigeon grey shaker style kitchen, display cabinet with bi folding doors to give access to the uninterrupted work surface, one breakfast bar, one island and one peninsular. extra tall cabinets to the ceiling, integrated appliances, stone floor oak veneer cabinets
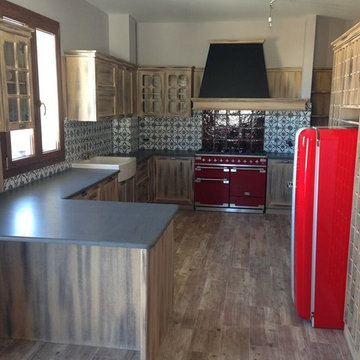
La richiesta specifica del committente è stata quella di creare una cucina dal design country, dalle linee tradizionali e dalle finiture e dettagli country. Caratterizzano la progettazione le ante dei pensili in cristallo tipiche dello stile, mondanature sui pensili, rivestimenti realizzate con maioliche e un'ampia teca per vini.
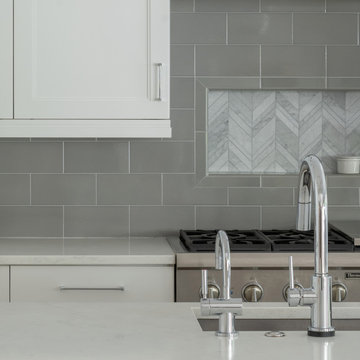
The main family room connects to the kitchen and features a floor-to-ceiling fireplace surround that separates this room from the hallway and home office. The light-filled foyer opens to the dining room with intricate ceiling trim and a sparkling chandelier. A leaded glass window above the entry enforces the modern romanticism that the designer and owners were looking for. The in-law suite, off the side entrance, includes its own kitchen, family room, primary suite with a walk-out screened in porch, and a guest room/home office.
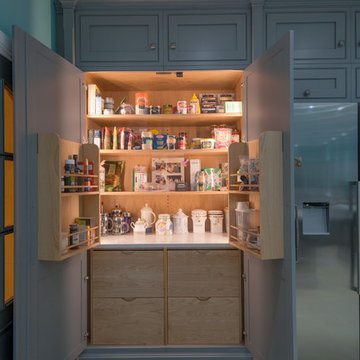
Pigeon grey shaker style kitchen, display cabinet with bi folding doors to give access to the uninterrupted work surface, one breakfast bar, one island and one peninsular. extra tall cabinets to the ceiling, integrated appliances, stone floor oak veneer cabinets
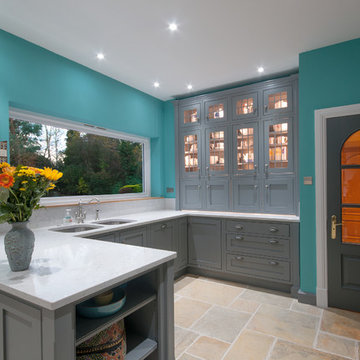
Pigeon grey shaker style kitchen, display cabinet with bi folding doors to give access to the uninterrupted work surface, one breakfast bar, one island and one peninsular. extra tall cabinets to the ceiling, integrated appliances, stone floor oak veneer cabinets
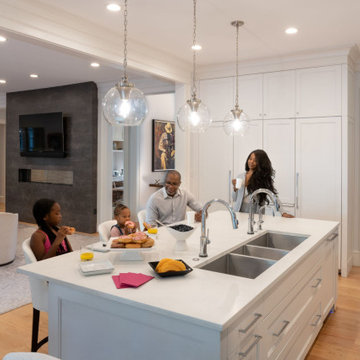
The main family room connects to the kitchen and features a floor-to-ceiling fireplace surround that separates this room from the hallway and home office. The light-filled foyer opens to the dining room with intricate ceiling trim and a sparkling chandelier. A leaded glass window above the entry enforces the modern romanticism that the designer and owners were looking for. The in-law suite, off the side entrance, includes its own kitchen, family room, primary suite with a walk-out screened in porch, and a guest room/home office.
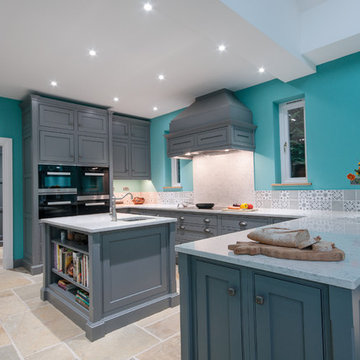
Pigeon grey shaker style kitchen, display cabinet with bi folding doors to give access to the uninterrupted work surface, one breakfast bar, one island and one peninsular. extra tall cabinets to the ceiling, integrated appliances, stone floor oak veneer cabinets
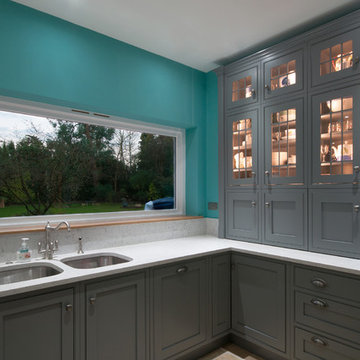
Pigeon grey shaker style kitchen, display cabinet with bi folding doors to give access to the uninterrupted work surface, one breakfast bar, one island and one peninsular. extra tall cabinets to the ceiling, integrated appliances, stone floor oak veneer cabinets
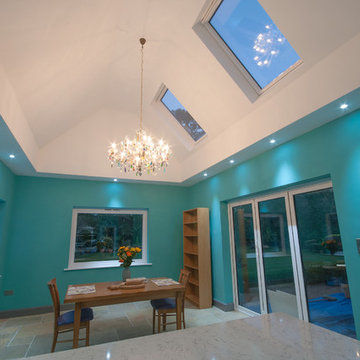
Pigeon grey shaker style kitchen, display cabinet with bi folding doors to give access to the uninterrupted work surface, one breakfast bar, one island and one peninsular. extra tall cabinets to the ceiling, integrated appliances, stone floor oak veneer cabinets
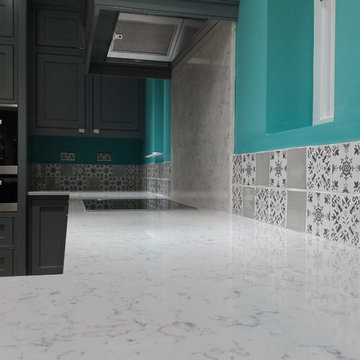
Pigeon grey shaker style kitchen, display cabinet with bi folding doors to give access to the uninterrupted work surface, one breakfast bar, one island and one peninsular. extra tall cabinets to the ceiling, integrated appliances, stone floor oak veneer cabinets
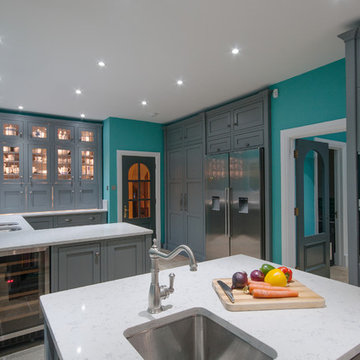
Pigeon grey shaker style kitchen, display cabinet with bi folding doors to give access to the uninterrupted work surface, one breakfast bar, one island and one peninsular. extra tall cabinets to the ceiling, integrated appliances, stone floor oak veneer cabinets
巨大なシャビーシック調のLDK (珪岩カウンター) の写真
1