広いシャビーシック調のキッチン (コンクリートカウンター、人工大理石カウンター) の写真
絞り込み:
資材コスト
並び替え:今日の人気順
写真 1〜20 枚目(全 52 枚)
1/5

View from the breakfast room shows many of the new kitchen highlights: the large Jenn-Air french door refrigerator, the open pantry, the blackboard cabinet doors - perfect for messages, today's menu or the kids artwork.

As part of a housing development surrounding Donath Lake, this Passive House in Colorado home is striking with its traditional farmhouse contours and estate-like French chateau appeal. The vertically oriented design features steeply pitched gable roofs and sweeping details giving it an asymmetrical aesthetic. The interior of the home is centered around the shared spaces, creating a grand family home. The two-story living room connects the kitchen, dining, outdoor patios, and upper floor living. Large scale windows match the stately proportions of the home with 8’ tall windows and 9’x9’ curtain wall windows, featuring tilt-turn windows within for approachable function. Black frames and grids appeal to the modern French country inspiration highlighting each opening of the building’s envelope.

This custom IKEA kitchen remodel was designed by removing the wall between the kitchen and dining room expanding the space creating a larger kitchen with eat-in island. The custom IKEA cabinet fronts and walnut cabinets were built by Dendra Doors. We created a custom exhaust hood for under $1,800 using the IKEA DATID fan insert and building a custom surround painted white with walnut trim providing a minimalistic appearance at an affordable price. The tile on the back of the island was hand painted and imported to us finishing off this quirky one of a kind kitchen.
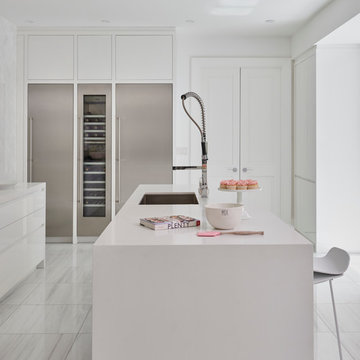
Stephani Buchman
トロントにあるラグジュアリーな広いシャビーシック調のおしゃれなキッチン (アンダーカウンターシンク、フラットパネル扉のキャビネット、白いキャビネット、人工大理石カウンター、白いキッチンパネル、セラミックタイルのキッチンパネル、シルバーの調理設備、大理石の床) の写真
トロントにあるラグジュアリーな広いシャビーシック調のおしゃれなキッチン (アンダーカウンターシンク、フラットパネル扉のキャビネット、白いキャビネット、人工大理石カウンター、白いキッチンパネル、セラミックタイルのキッチンパネル、シルバーの調理設備、大理石の床) の写真

他の地域にある広いシャビーシック調のおしゃれなキッチン (一体型シンク、フラットパネル扉のキャビネット、中間色木目調キャビネット、人工大理石カウンター、グレーのキッチンパネル、セラミックタイルのキッチンパネル、白い調理設備、セラミックタイルの床、グレーの床、ベージュのキッチンカウンター、クロスの天井) の写真
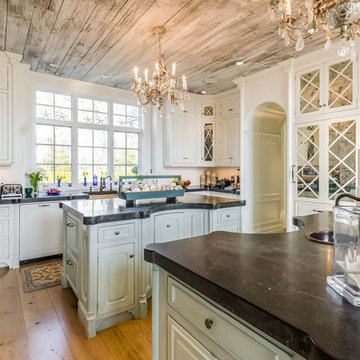
ボストンにある広いシャビーシック調のおしゃれなキッチン (エプロンフロントシンク、落し込みパネル扉のキャビネット、無垢フローリング、白いキャビネット、コンクリートカウンター、茶色い床、黒いキッチンカウンター) の写真
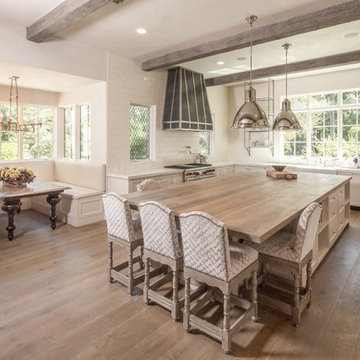
Architect: Architectural Solutions, Inc.; Photographer: Steve Chenn
ヒューストンにある高級な広いシャビーシック調のおしゃれなキッチン (エプロンフロントシンク、シェーカースタイル扉のキャビネット、白いキャビネット、人工大理石カウンター、白いキッチンパネル、セラミックタイルのキッチンパネル、シルバーの調理設備、無垢フローリング、茶色い床) の写真
ヒューストンにある高級な広いシャビーシック調のおしゃれなキッチン (エプロンフロントシンク、シェーカースタイル扉のキャビネット、白いキャビネット、人工大理石カウンター、白いキッチンパネル、セラミックタイルのキッチンパネル、シルバーの調理設備、無垢フローリング、茶色い床) の写真
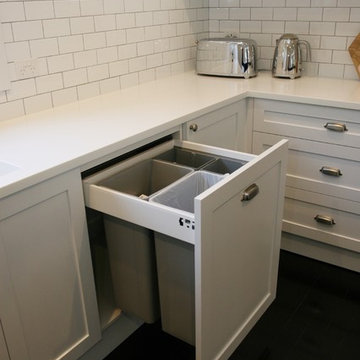
シドニーにある高級な広いシャビーシック調のおしゃれなキッチン (一体型シンク、シェーカースタイル扉のキャビネット、白いキャビネット、白いキッチンパネル、シルバーの調理設備、サブウェイタイルのキッチンパネル、塗装フローリング、黒い床、白いキッチンカウンター、人工大理石カウンター) の写真
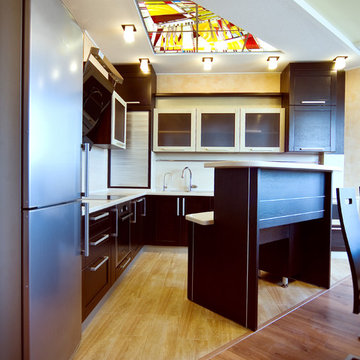
モスクワにある高級な広いシャビーシック調のおしゃれなキッチン (一体型シンク、落し込みパネル扉のキャビネット、濃色木目調キャビネット、人工大理石カウンター、ベージュキッチンパネル、セラミックタイルのキッチンパネル、シルバーの調理設備、ラミネートの床、ベージュの床、ベージュのキッチンカウンター) の写真
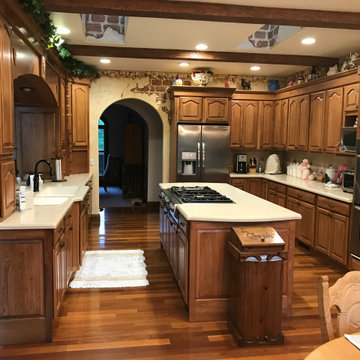
Custom cabinets with large center island, exposed handcrafter beams, skylights with adobe brick & plaster breakaway, hand sculpted grape crown mold, hardwood floors, stainless appliances, solid surface counter tops
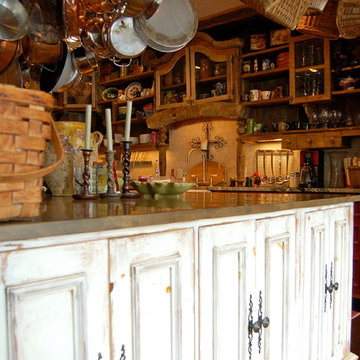
The Hill Kitchen is a one of a kind space. This was one of my first jobs I worked on in Nashville, TN. The Client just fired her cabinet guy and gave me a call out of the blue to ask if I can design and build her kitchen. Well, I like to think it was a match made in heaven. The Hill's Property was out in the country and she wanted a country kitchen with a twist. All the upper cabinets were pretty much built on-site. The 150 year old barn wood was stubborn with a mind of it's own. All the red, black glaze, lower cabinets were built at our shop. All the joints for the upper cabinets were joint together using box and finger joints. To top it all off we left as much patine as we could on the upper cabinets and topped it off with layers of wax on top of wax. The island was also a unique piece in itself with a traditional white with brown glaze the island is just another added feature. What makes this kitchen is all the details such as the collection of dishes, baskets and stuff. It's almost as if we built the kitchen around the collection. Photo by Kurt McKeithan
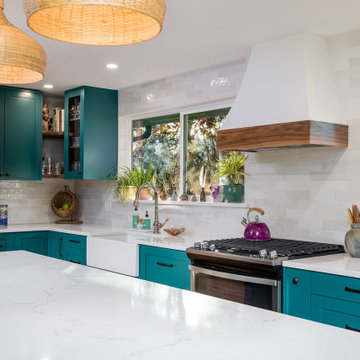
This custom IKEA kitchen remodel was designed by removing the wall between the kitchen and dining room expanding the space creating a larger kitchen with eat-in island. The custom IKEA cabinet fronts and walnut cabinets were built by Dendra Doors. We created a custom exhaust hood for under $1,800 using the IKEA DATID fan insert and building a custom surround painted white with walnut trim providing a minimalistic appearance at an affordable price. The tile on the back of the island was hand painted and imported to us finishing off this quirky one of a kind kitchen.
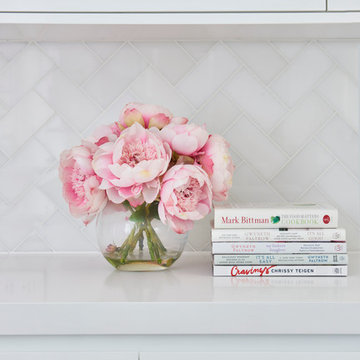
Stephani Buchman
トロントにあるラグジュアリーな広いシャビーシック調のおしゃれなキッチン (アンダーカウンターシンク、フラットパネル扉のキャビネット、白いキャビネット、人工大理石カウンター、白いキッチンパネル、セラミックタイルのキッチンパネル、シルバーの調理設備、大理石の床) の写真
トロントにあるラグジュアリーな広いシャビーシック調のおしゃれなキッチン (アンダーカウンターシンク、フラットパネル扉のキャビネット、白いキャビネット、人工大理石カウンター、白いキッチンパネル、セラミックタイルのキッチンパネル、シルバーの調理設備、大理石の床) の写真
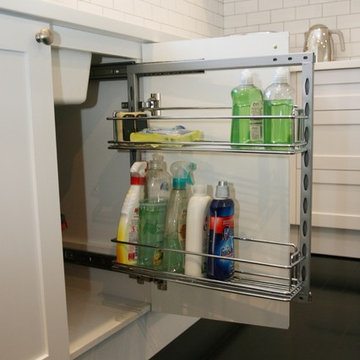
シドニーにある高級な広いシャビーシック調のおしゃれなキッチン (一体型シンク、シェーカースタイル扉のキャビネット、白いキャビネット、白いキッチンパネル、シルバーの調理設備、サブウェイタイルのキッチンパネル、塗装フローリング、黒い床、白いキッチンカウンター、人工大理石カウンター) の写真
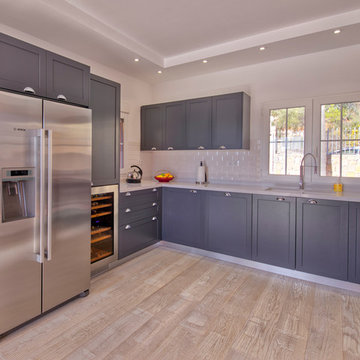
John James O´Brien
アリカンテにある高級な広いシャビーシック調のおしゃれなキッチン (アンダーカウンターシンク、シェーカースタイル扉のキャビネット、グレーのキャビネット、人工大理石カウンター、白いキッチンパネル、サブウェイタイルのキッチンパネル、シルバーの調理設備、塗装フローリング、アイランドなし、グレーの床、白いキッチンカウンター) の写真
アリカンテにある高級な広いシャビーシック調のおしゃれなキッチン (アンダーカウンターシンク、シェーカースタイル扉のキャビネット、グレーのキャビネット、人工大理石カウンター、白いキッチンパネル、サブウェイタイルのキッチンパネル、シルバーの調理設備、塗装フローリング、アイランドなし、グレーの床、白いキッチンカウンター) の写真
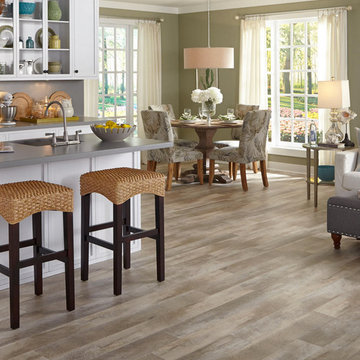
カルガリーにあるお手頃価格の広いシャビーシック調のおしゃれなキッチン (シングルシンク、ガラス扉のキャビネット、白いキャビネット、人工大理石カウンター、グレーのキッチンパネル、石スラブのキッチンパネル、シルバーの調理設備、淡色無垢フローリング) の写真
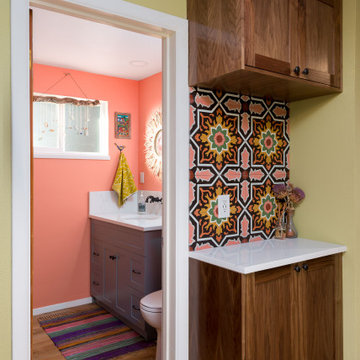
This custom IKEA kitchen remodel was designed by removing the wall between the kitchen and dining room expanding the space creating a larger kitchen with eat-in island. The custom IKEA cabinet fronts and walnut cabinets were built by Dendra Doors. We created a custom exhaust hood for under $1,800 using the IKEA DATID fan insert and building a custom surround painted white with walnut trim providing a minimalistic appearance at an affordable price. The tile on the back of the island was hand painted and imported to us finishing off this quirky one of a kind kitchen.
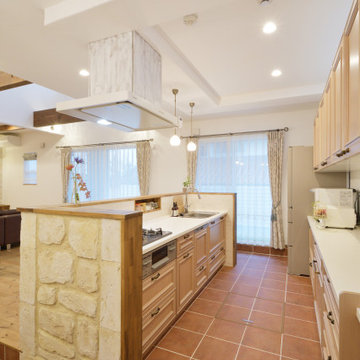
東京都下にある広いシャビーシック調のおしゃれなキッチン (フラットパネル扉のキャビネット、淡色木目調キャビネット、人工大理石カウンター、茶色いキッチンパネル、白い調理設備、淡色無垢フローリング、茶色い床、茶色いキッチンカウンター) の写真
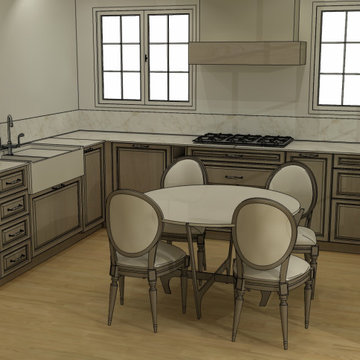
トゥールーズにあるラグジュアリーな広いシャビーシック調のおしゃれなキッチン (エプロンフロントシンク、淡色木目調キャビネット、人工大理石カウンター、白いキッチンパネル、白い調理設備、アイランドなし、白いキッチンカウンター) の写真
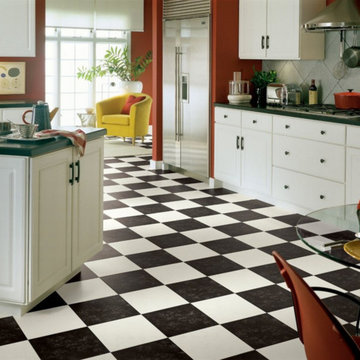
カルガリーにある広いシャビーシック調のおしゃれなキッチン (ドロップインシンク、レイズドパネル扉のキャビネット、白いキャビネット、人工大理石カウンター、シルバーの調理設備、クッションフロア) の写真
広いシャビーシック調のキッチン (コンクリートカウンター、人工大理石カウンター) の写真
1