中くらいなシャビーシック調のキッチン (白いキッチンカウンター、淡色無垢フローリング) の写真
絞り込み:
資材コスト
並び替え:今日の人気順
写真 1〜20 枚目(全 110 枚)
1/5

a fresh bohemian open kitchen design.
this design is intended to bring life and color to its surroundings, with bright green cabinets that imitate nature and the fluted island front that creates a beautiful contrast between the elegant marble backsplash and the earthiness of the natural wood.
this kitchen design is the perfect combination between classic elegance and Boho-chic.
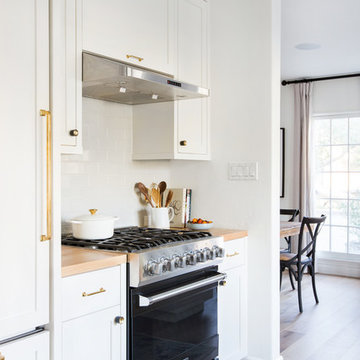
Design by Ginny MacDonald. Photos by Tessa Neustadt
ロサンゼルスにある低価格の中くらいなシャビーシック調のおしゃれなキッチン (ドロップインシンク、落し込みパネル扉のキャビネット、白いキャビネット、大理石カウンター、グレーのキッチンパネル、セラミックタイルのキッチンパネル、シルバーの調理設備、淡色無垢フローリング、アイランドなし、ベージュの床、白いキッチンカウンター) の写真
ロサンゼルスにある低価格の中くらいなシャビーシック調のおしゃれなキッチン (ドロップインシンク、落し込みパネル扉のキャビネット、白いキャビネット、大理石カウンター、グレーのキッチンパネル、セラミックタイルのキッチンパネル、シルバーの調理設備、淡色無垢フローリング、アイランドなし、ベージュの床、白いキッチンカウンター) の写真
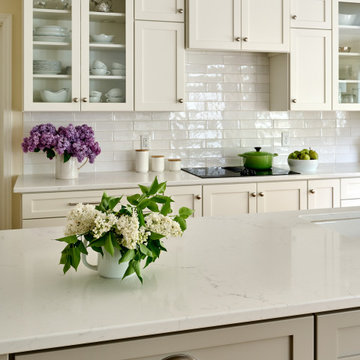
These homeowners came to us seeking a kitchen remodel that would deliver an updated look and increase the kitchen’s overall functionality. They had a clear vision of what they wanted, and we loved working with them to make the transformation a reality.
A change that instantly made the kitchen feel more contemporary was bringing the cabinets up to the ceiling. We chose a tranquil gray for the island cabinetry to add depth to the overall white aesthetic and classic shaker cabinets. A white backsplash tile and some glass front cabinets make the space feel even lighter and brighter. The countertop is a sophisticated white quartz with gray veining.
One complaint the owner had about their original kitchen was the lack of storage space for pots and pans. To address this, we incorporated large, heavy-duty drawers on either side of the cooktop. This is the optimal placement for usage and easily brings all the cookware into view, rather than being lost in a deep cabinet. One handy feature they now enjoy is a custom charging drawer at the end of the island which provides easy access to frequently used electronics without cluttering the countertop. Below the drawer is open shelving that adds charming visual interest and provides the ideal spot to store cookbooks.
Even without drastic layout changes, the transformation is stunning! The contrast between the light cabinets and the hardwood floor is eye-catching without being overly dramatic and the simple hardware and fixtures give it a fresh look. This kitchen is one that is sure to be loved for years to come.

Just off from the kitchen is this French Blue breakfast nook perfect for quick meals and daily routines. It is a lovely blend of elegant French Country charm in a more casual setting.
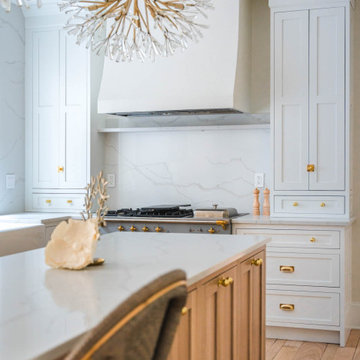
Discover the elegance of a French-inspired kitchen, complete with custom off-white inset cabinets adorned with timeless brass hardware. The natural beauty of the rift-cut oak island stands as the centerpiece, adding warmth and charm to the heart of your home. The pièce de résistance? A striking blue Lacanche stove imported directly from France, accompanied by a handcrafted field-made plaster hood — a true ode to French design aesthetics. And for those who treasure seamlessness, you'll appreciate the built-in appliances, including a seamlessly paneled fridge and dishwasher, ensuring every detail complements the overall design.
Experience a blend of traditional French craftsmanship with modern luxury. Whether you're whipping up a classic coq au vin or hosting a wine and cheese soirée, this kitchen ensures every moment is celebrated in style.
For more inspiring kitchen designs and transformations, subscribe to our channel and hit the bell icon for notifications! Don't forget to like, share, and comment below on what you loved the most about this French-inspired masterpiece by Talha Gursoy!
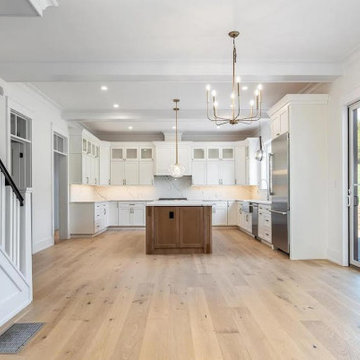
ブリッジポートにある高級な中くらいなシャビーシック調のおしゃれなキッチン (アンダーカウンターシンク、シェーカースタイル扉のキャビネット、白いキャビネット、クオーツストーンカウンター、白いキッチンパネル、クオーツストーンのキッチンパネル、シルバーの調理設備、淡色無垢フローリング、ベージュの床、白いキッチンカウンター、表し梁、折り上げ天井、板張り天井) の写真
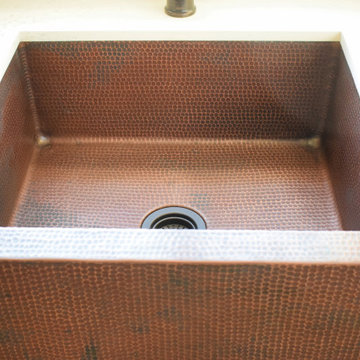
This Paradise Model. My heart. This was build for a family of 6. This 8x28' Paradise model ATU tiny home can actually sleep 8 people with the pull out couch. comfortably. There are 2 sets of bunk beds in the back room, and a king size bed in the loft. This family ordered a second unit that serves as the office and dance studio. They joined the two ATUs with a deck for easy go-between. The bunk room has built-in storage staircase mirroring one another for clothing and such (accessible from both the front of the stars and the bottom bunk). There is a galley kitchen with quarts countertops that waterfall down both sides enclosing the cabinets in stone. There was the desire for a tub so a tub they got! This gorgeous copper soaking tub sits centered in the bathroom so it's the first thing you see when looking through the pocket door. The tub sits nestled in the bump-out so does not intrude. We don't have it pictured here, but there is a round curtain rod and long fabric shower curtains drape down around the tub to catch any splashes when the shower is in use and also offer privacy doubling as window curtains for the long slender 1x6 windows that illuminate the shiny hammered metal. Accent beams above are consistent with the exposed ceiling beams and grant a ledge to place items and decorate with plants. The shower rod is drilled up through the beam, centered with the tub raining down from above. Glass shelves are waterproof, easy to clean and let the natural light pass through unobstructed. Thick natural edge floating wooden shelves shelves perfectly match the vanity countertop as if with no hard angles only smooth faces. The entire bathroom floor is tiled to you can step out of the tub wet.
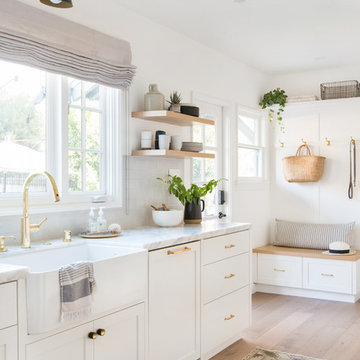
Design by Ginny MacDonald. Photos by Tessa Neustadt
ロサンゼルスにある低価格の中くらいなシャビーシック調のおしゃれなキッチン (ドロップインシンク、落し込みパネル扉のキャビネット、白いキャビネット、大理石カウンター、グレーのキッチンパネル、セラミックタイルのキッチンパネル、シルバーの調理設備、淡色無垢フローリング、アイランドなし、ベージュの床、白いキッチンカウンター) の写真
ロサンゼルスにある低価格の中くらいなシャビーシック調のおしゃれなキッチン (ドロップインシンク、落し込みパネル扉のキャビネット、白いキャビネット、大理石カウンター、グレーのキッチンパネル、セラミックタイルのキッチンパネル、シルバーの調理設備、淡色無垢フローリング、アイランドなし、ベージュの床、白いキッチンカウンター) の写真
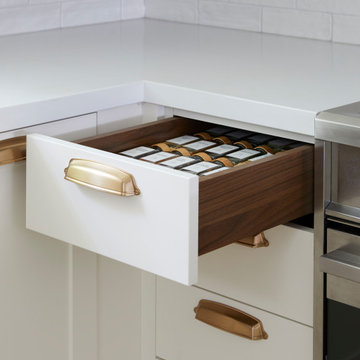
トロントにある高級な中くらいなシャビーシック調のおしゃれなキッチン (エプロンフロントシンク、シェーカースタイル扉のキャビネット、ベージュのキャビネット、クオーツストーンカウンター、白いキッチンパネル、サブウェイタイルのキッチンパネル、パネルと同色の調理設備、淡色無垢フローリング、黄色い床、白いキッチンカウンター) の写真
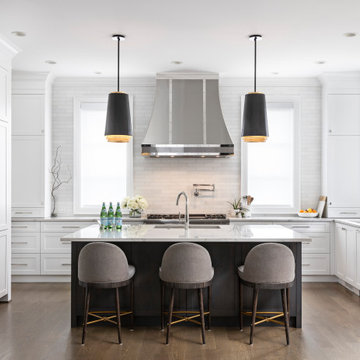
Serenity in the Kitchen. When working with an open floor plan, it’s essential to tie in these spaces with the rest of the Home. The custom metal hood becomes the star of the show, and you can be sure that each time a visitor arrives, our homeowners are offering up home made cappuccinos from their built-in Miele coffee bar. With two dishwashers and two sinks, we have created "zones" in which to work in for prep work, cleaning, cooking and storage alike. Thermador Refrigerator and Freezer columns create a tall wall for the space and accentuate the high ceilings.
The white custom shaker cabinets gave us the perfect tone to match the crown molding for the rest of the home. Soft and sophisticated bar stools play nicely against the stone countertops and Alder Wood island.
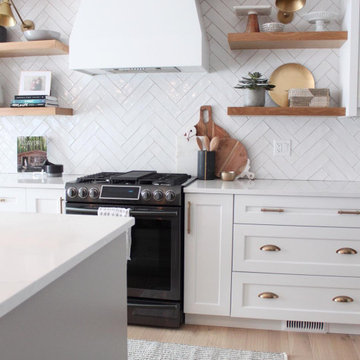
White and beige kitchen.
Project by: Citizen Design Co.
Project in Regina, SK.
トロントにあるお手頃価格の中くらいなシャビーシック調のおしゃれなアイランドキッチン (オープンシェルフ、中間色木目調キャビネット、淡色無垢フローリング、ベージュの床、白いキッチンカウンター) の写真
トロントにあるお手頃価格の中くらいなシャビーシック調のおしゃれなアイランドキッチン (オープンシェルフ、中間色木目調キャビネット、淡色無垢フローリング、ベージュの床、白いキッチンカウンター) の写真
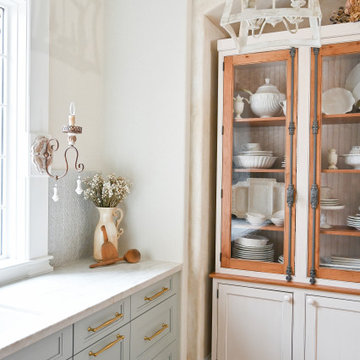
The catering kitchen was completely transformed by removing the 'mudroom' area to create room for a large prep, storage, and cooking areas. The new space is hosts a custom Cremone-bolted dish cabinet, wine cooler, and double panel fridge /freezer. It has a large farmhouse sink and plenty of storage for prepping for large catering events and parties.
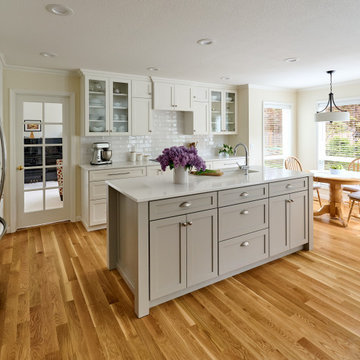
These homeowners came to us seeking a kitchen remodel that would deliver an updated look and increase the kitchen’s overall functionality. They had a clear vision of what they wanted, and we loved working with them to make the transformation a reality.
A change that instantly made the kitchen feel more contemporary was bringing the cabinets up to the ceiling. We chose a tranquil gray for the island cabinetry to add depth to the overall white aesthetic and classic shaker cabinets. A white backsplash tile and some glass front cabinets make the space feel even lighter and brighter. The countertop is a sophisticated white quartz with gray veining.
One complaint the owner had about their original kitchen was the lack of storage space for pots and pans. To address this, we incorporated large, heavy-duty drawers on either side of the cooktop. This is the optimal placement for usage and easily brings all the cookware into view, rather than being lost in a deep cabinet. One handy feature they now enjoy is a custom charging drawer at the end of the island which provides easy access to frequently used electronics without cluttering the countertop. Below the drawer is open shelving that adds charming visual interest and provides the ideal spot to store cookbooks.
Even without drastic layout changes, the transformation is stunning! The contrast between the light cabinets and the hardwood floor is eye-catching without being overly dramatic and the simple hardware and fixtures give it a fresh look. This kitchen is one that is sure to be loved for years to come.
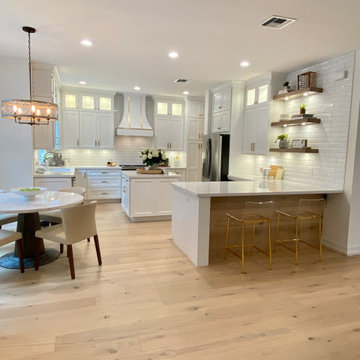
8021 Emerald Winds Circle
Boyton Beach, FL 33473
マイアミにあるお手頃価格の中くらいなシャビーシック調のおしゃれなキッチン (エプロンフロントシンク、シェーカースタイル扉のキャビネット、クオーツストーンカウンター、白いキッチンパネル、サブウェイタイルのキッチンパネル、シルバーの調理設備、淡色無垢フローリング、ベージュの床、白いキッチンカウンター) の写真
マイアミにあるお手頃価格の中くらいなシャビーシック調のおしゃれなキッチン (エプロンフロントシンク、シェーカースタイル扉のキャビネット、クオーツストーンカウンター、白いキッチンパネル、サブウェイタイルのキッチンパネル、シルバーの調理設備、淡色無垢フローリング、ベージュの床、白いキッチンカウンター) の写真
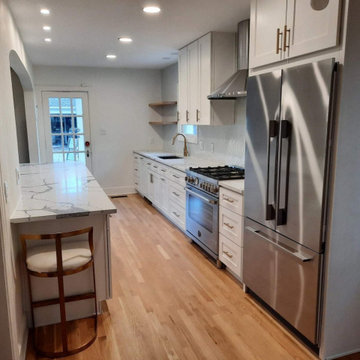
ダラスにあるお手頃価格の中くらいなシャビーシック調のおしゃれなキッチン (アンダーカウンターシンク、シェーカースタイル扉のキャビネット、白いキャビネット、珪岩カウンター、白いキッチンパネル、ガラスタイルのキッチンパネル、シルバーの調理設備、淡色無垢フローリング、マルチカラーの床、白いキッチンカウンター) の写真
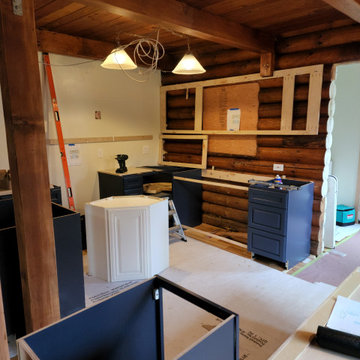
Eclectic Log cabin kitchen with French influence. This magnificent kitchen is the definition of home. This space is cozy and quaint with traditional styling but also boasts a large island for entertaining. The European range has classic looks while incorporating modern convenience.
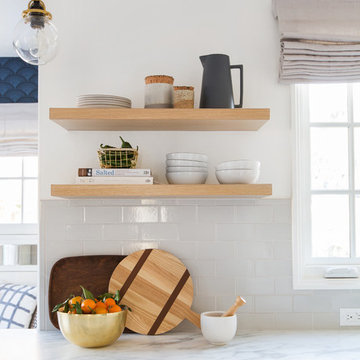
Design by Ginny MacDonald. Photos by Tessa Neustadt
ロサンゼルスにある低価格の中くらいなシャビーシック調のおしゃれなキッチン (ドロップインシンク、落し込みパネル扉のキャビネット、白いキャビネット、大理石カウンター、グレーのキッチンパネル、セラミックタイルのキッチンパネル、シルバーの調理設備、淡色無垢フローリング、アイランドなし、ベージュの床、白いキッチンカウンター) の写真
ロサンゼルスにある低価格の中くらいなシャビーシック調のおしゃれなキッチン (ドロップインシンク、落し込みパネル扉のキャビネット、白いキャビネット、大理石カウンター、グレーのキッチンパネル、セラミックタイルのキッチンパネル、シルバーの調理設備、淡色無垢フローリング、アイランドなし、ベージュの床、白いキッチンカウンター) の写真
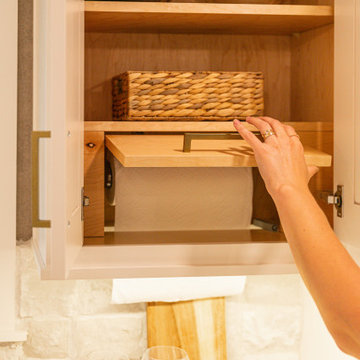
A custom Paper Towel dispenser designed and executed by the HELMUT team.
他の地域にあるお手頃価格の中くらいなシャビーシック調のおしゃれなキッチン (アンダーカウンターシンク、シェーカースタイル扉のキャビネット、白いキャビネット、クオーツストーンカウンター、ベージュキッチンパネル、石タイルのキッチンパネル、シルバーの調理設備、淡色無垢フローリング、白いキッチンカウンター) の写真
他の地域にあるお手頃価格の中くらいなシャビーシック調のおしゃれなキッチン (アンダーカウンターシンク、シェーカースタイル扉のキャビネット、白いキャビネット、クオーツストーンカウンター、ベージュキッチンパネル、石タイルのキッチンパネル、シルバーの調理設備、淡色無垢フローリング、白いキッチンカウンター) の写真
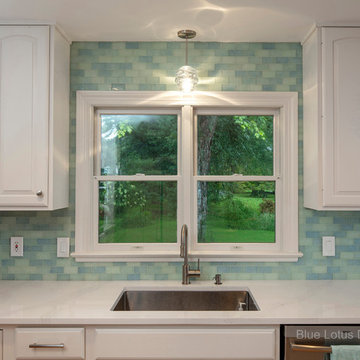
フィラデルフィアにある低価格の中くらいなシャビーシック調のおしゃれなキッチン (シングルシンク、レイズドパネル扉のキャビネット、白いキャビネット、クオーツストーンカウンター、マルチカラーのキッチンパネル、ガラスタイルのキッチンパネル、シルバーの調理設備、淡色無垢フローリング、茶色い床、白いキッチンカウンター) の写真
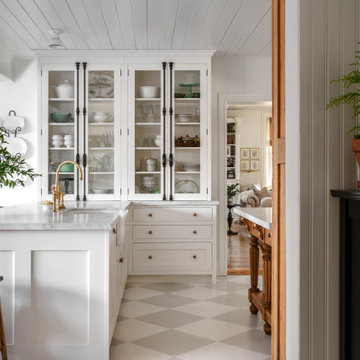
Beautiful eat-in kitchen with a stunning custom baker's island center-kitchen. This kitchen includes paneled appliances, a large custom hood, white framed cabinetry, solid pine island and fridge, glass china cabinetry, brass plumbing fixtures, backsplash to the ceiling, and marble countertops.
中くらいなシャビーシック調のキッチン (白いキッチンカウンター、淡色無垢フローリング) の写真
1