広いグレーのシャビーシック調のキッチン (ダブルシンク) の写真
絞り込み:
資材コスト
並び替え:今日の人気順
写真 1〜10 枚目(全 10 枚)
1/5
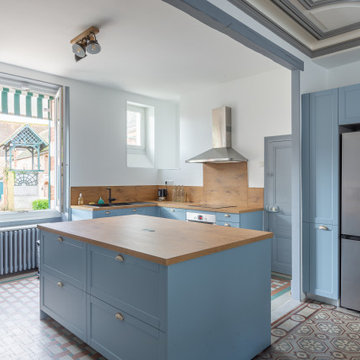
他の地域にある広いシャビーシック調のおしゃれなキッチン (ダブルシンク、青いキャビネット、木材カウンター、茶色いキッチンパネル、木材のキッチンパネル、シルバーの調理設備、セラミックタイルの床、マルチカラーの床、茶色いキッチンカウンター) の写真

OPEN PLAN KITCHEN TO PENTHOUSE with dark blue flat panel units, marble top and kitchen island with metal worktop. Overhang with Art Deco lighting and with leather armchair stools.
project: AUTHENTICALLY MODERN GRADE II. APARTMENTS in Heritage respectful Contemporary Classic Luxury style
For full details see or contact us:
www.mischmisch.com
studio@mischmisch.com
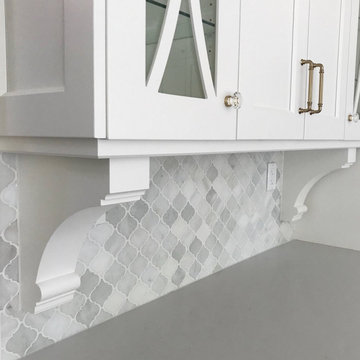
We took this typical builder grade kitchen from dark and dreary to bright and charming! With traditional details, the custom feel comes out through the furniture based built-in hutch, the in-cabinet lighting, and the hand cut mullions and corbels. The beautiful gold hardware and marble backsplash bring richness and warmth into the space while bringing it back up to date.
Designer: Susan DeRidder of Live Well Interiors Inc.
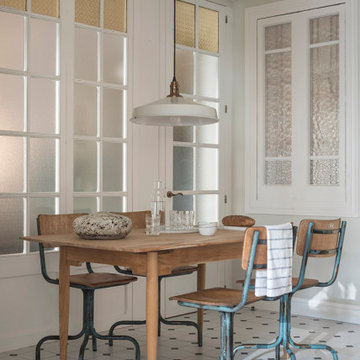
Proyecto realizado por The Room Studio
Fotografías: Mauricio Fuertes
バルセロナにある広いシャビーシック調のおしゃれなキッチン (ダブルシンク、白いキャビネット、大理石カウンター、シルバーの調理設備、無垢フローリング、マルチカラーの床、白いキッチンカウンター) の写真
バルセロナにある広いシャビーシック調のおしゃれなキッチン (ダブルシンク、白いキャビネット、大理石カウンター、シルバーの調理設備、無垢フローリング、マルチカラーの床、白いキッチンカウンター) の写真
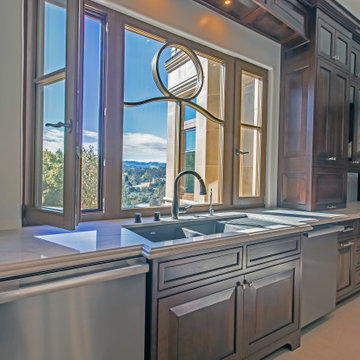
サンフランシスコにある広いシャビーシック調のおしゃれなキッチン (ダブルシンク、大理石カウンター、アイランドなし、マルチカラーのキッチンカウンター、折り上げ天井、落し込みパネル扉のキャビネット、濃色木目調キャビネット、ガラス板のキッチンパネル、シルバーの調理設備、コンクリートの床、ベージュの床、窓) の写真
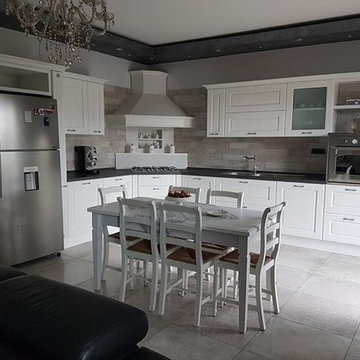
他の地域にある広いシャビーシック調のおしゃれなキッチン (ダブルシンク、落し込みパネル扉のキャビネット、白いキャビネット、ラミネートカウンター、ベージュキッチンパネル、セラミックタイルのキッチンパネル、シルバーの調理設備、磁器タイルの床、ベージュの床、黒いキッチンカウンター) の写真
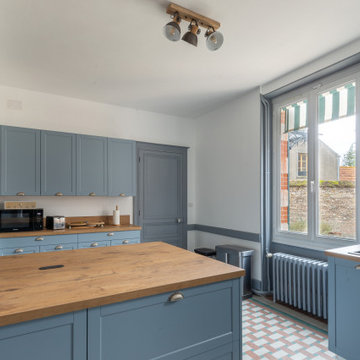
他の地域にある広いシャビーシック調のおしゃれなキッチン (ダブルシンク、青いキャビネット、木材カウンター、茶色いキッチンパネル、木材のキッチンパネル、シルバーの調理設備、セラミックタイルの床、マルチカラーの床、茶色いキッチンカウンター) の写真
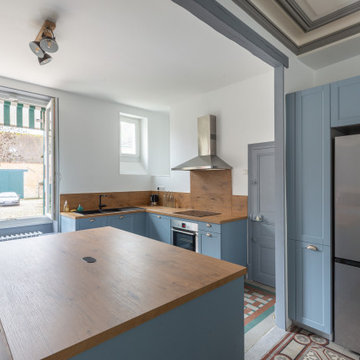
他の地域にある広いシャビーシック調のおしゃれなキッチン (ダブルシンク、青いキャビネット、木材カウンター、茶色いキッチンパネル、木材のキッチンパネル、シルバーの調理設備、セラミックタイルの床、マルチカラーの床、茶色いキッチンカウンター) の写真
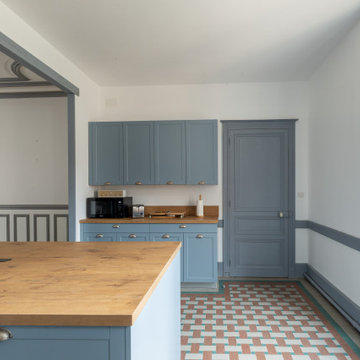
他の地域にある広いシャビーシック調のおしゃれなキッチン (ダブルシンク、青いキャビネット、木材カウンター、茶色いキッチンパネル、木材のキッチンパネル、シルバーの調理設備、セラミックタイルの床、マルチカラーの床、茶色いキッチンカウンター) の写真
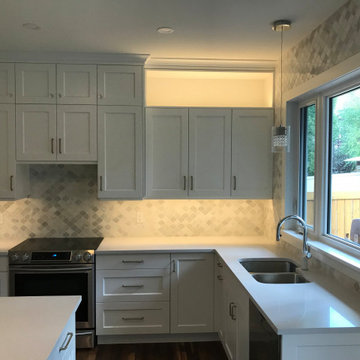
We took this typical builder grade kitchen from dark and dreary to bright and charming! With traditional details, the custom feel comes out through the furniture based built-in hutch, the in-cabinet lighting, and the hand cut mullions and corbels. The beautiful gold hardware and marble backsplash bring richness and warmth into the space while bringing it back up to date.
Designer: Susan DeRidder of Live Well Interiors Inc.
広いグレーのシャビーシック調のキッチン (ダブルシンク) の写真
1