巨大なシャビーシック調のキッチン (シェーカースタイル扉のキャビネット、茶色い床、マルチカラーの床) の写真
絞り込み:
資材コスト
並び替え:今日の人気順
写真 1〜20 枚目(全 38 枚)
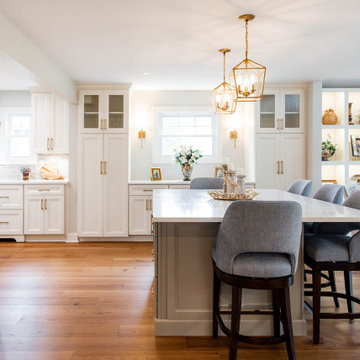
When I came onto this project the entire back of the house was missing and tarped off. This client is also a creative and we did many different renderings before we settled onto this one. They wanted to create an area that was open and great for entertaining her large family. Plus, they have the most amazing backyard and wanted to let in as much light as possible. Then end result was stunning and the perfect place to hold the holidays.
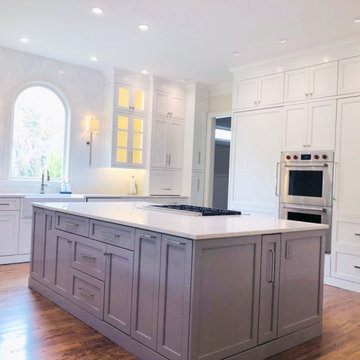
アトランタにある高級な巨大なシャビーシック調のおしゃれなキッチン (エプロンフロントシンク、シェーカースタイル扉のキャビネット、白いキャビネット、珪岩カウンター、白いキッチンパネル、大理石のキッチンパネル、シルバーの調理設備、無垢フローリング、茶色い床、白いキッチンカウンター、三角天井) の写真

This kitchen was created by removing a wall that separated the family room from the kitchen. This allowed us to add a second island. The islands are topped with Viatera Karis quartz, which is carried up to serve as a back splash. Industrial spotlights are used as pendants over the prep area. Mirrored upper cabinets keep the space from feeling too industrial and add a European touch. A collection of vintage ironstone pitchers is displayed in the upper cabinets.
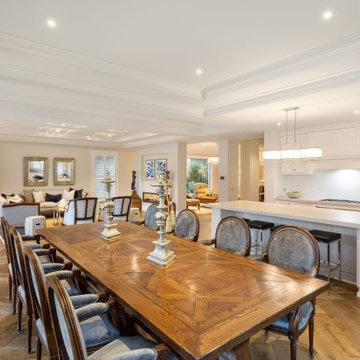
Luxurious project, this brand new two-storey European inspired five bedroom, 5.5 bathroom plus a study residence set on 740m2 (approx.) with a swimming pool has been craftsman built for the perfectionist to offer priceless luxury in one of Brighton’s most highly regarded residential pockets metres from the beach.
Exhibiting harmony, subtlety, scale and balance, this impressive family domain has been designed with a synergy between the interiors and outdoor spaces; each expertly designed for supreme luxury, comfort and functionality. The design is complemented by carefully considered finishes from Oak parquetry to a dramatic wrought-iron circular staircase, architectural ceiling moldings and the extensive use of natural stone.
Set against a backdrop of northern light, a superb reception room taking in the private landscaped front garden complements a sophisticated family living and dining zone with picture window garden aspects and sliding doors connecting to a divine entertaining terrace and glass framed heated swimming pool with waterfall. The epicurean stone kitchen boasts a suite of Miele and ASKO appliances alongside a large island with breakfast bar, plus adjoining butler's kitchen - perfect for those who love to entertain.
Upstairs, a light-filled north-facing living room arcs around the central staircase and provides a quiet retreat for the four ensuited bedrooms on this level, including the palatial main bedroom suite with a glamorous dressing room and luxurious stone ensuite with freestanding bath. A fifth bedroom with ensuite is located on the ground-floor providing private accommodation for guests or an au pair.
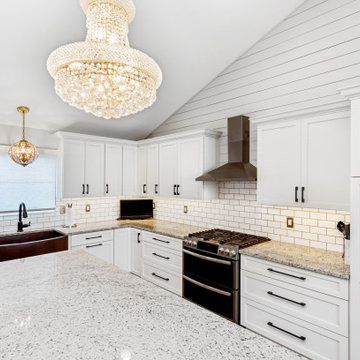
シカゴにあるラグジュアリーな巨大なシャビーシック調のおしゃれなキッチン (エプロンフロントシンク、シェーカースタイル扉のキャビネット、白いキャビネット、御影石カウンター、白いキッチンパネル、サブウェイタイルのキッチンパネル、シルバーの調理設備、無垢フローリング、茶色い床、白いキッチンカウンター、三角天井) の写真
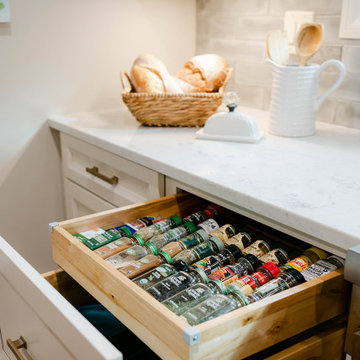
When I came onto this project the entire back of the house was missing and tarped off. This client is also a creative and we did many different renderings before we settled onto this one. They wanted to create an area that was open and great for entertaining her large family. Plus, they have the most amazing backyard and wanted to let in as much light as possible. Then end result was stunning and the perfect place to hold the holidays.
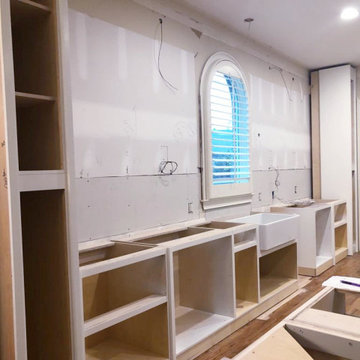
アトランタにある高級な巨大なシャビーシック調のおしゃれなキッチン (エプロンフロントシンク、シェーカースタイル扉のキャビネット、白いキャビネット、珪岩カウンター、白いキッチンパネル、大理石のキッチンパネル、シルバーの調理設備、無垢フローリング、茶色い床、白いキッチンカウンター、三角天井) の写真
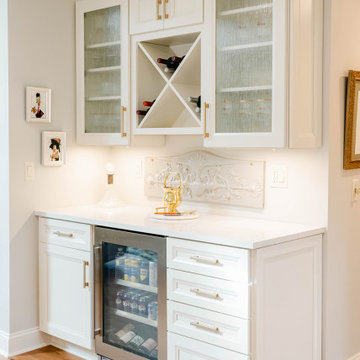
When I came onto this project the entire back of the house was missing and tarped off. This client is also a creative and we did many different renderings before we settled onto this one. They wanted to create an area that was open and great for entertaining her large family. Plus, they have the most amazing backyard and wanted to let in as much light as possible. Then end result was stunning and the perfect place to hold the holidays.
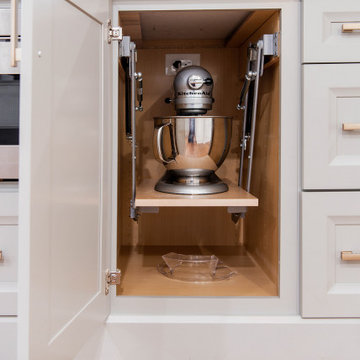
When I came onto this project the entire back of the house was missing and tarped off. This client is also a creative and we did many different renderings before we settled onto this one. They wanted to create an area that was open and great for entertaining her large family. Plus, they have the most amazing backyard and wanted to let in as much light as possible. Then end result was stunning and the perfect place to hold the holidays.
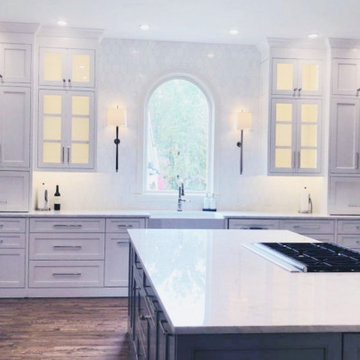
アトランタにある高級な巨大なシャビーシック調のおしゃれなキッチン (エプロンフロントシンク、シェーカースタイル扉のキャビネット、白いキャビネット、白いキッチンパネル、大理石のキッチンパネル、シルバーの調理設備、無垢フローリング、茶色い床、白いキッチンカウンター、三角天井、大理石カウンター) の写真
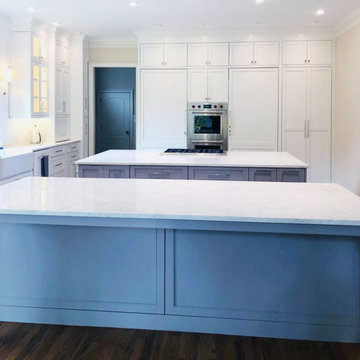
アトランタにある高級な巨大なシャビーシック調のおしゃれなキッチン (エプロンフロントシンク、シェーカースタイル扉のキャビネット、白いキャビネット、珪岩カウンター、白いキッチンパネル、大理石のキッチンパネル、シルバーの調理設備、無垢フローリング、茶色い床、白いキッチンカウンター、三角天井) の写真
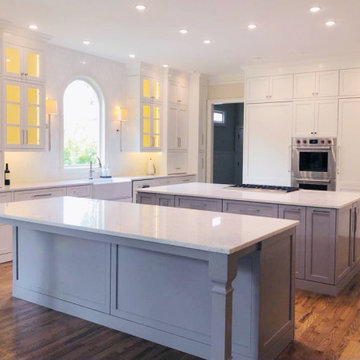
アトランタにある高級な巨大なシャビーシック調のおしゃれなキッチン (エプロンフロントシンク、シェーカースタイル扉のキャビネット、白いキャビネット、珪岩カウンター、白いキッチンパネル、大理石のキッチンパネル、シルバーの調理設備、無垢フローリング、茶色い床、白いキッチンカウンター、三角天井) の写真
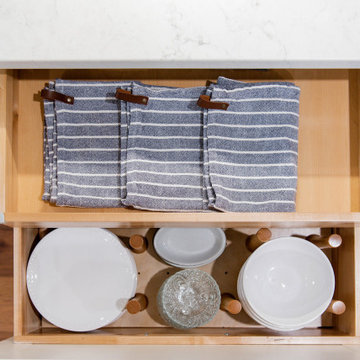
When I came onto this project the entire back of the house was missing and tarped off. This client is also a creative and we did many different renderings before we settled onto this one. They wanted to create an area that was open and great for entertaining her large family. Plus, they have the most amazing backyard and wanted to let in as much light as possible. Then end result was stunning and the perfect place to hold the holidays.
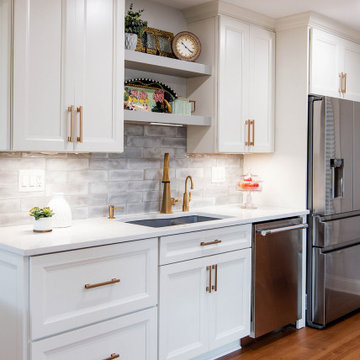
When I came onto this project the entire back of the house was missing and tarped off. This client is also a creative and we did many different renderings before we settled onto this one. They wanted to create an area that was open and great for entertaining her large family. Plus, they have the most amazing backyard and wanted to let in as much light as possible. Then end result was stunning and the perfect place to hold the holidays.
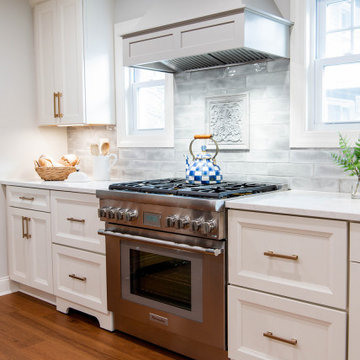
When I came onto this project the entire back of the house was missing and tarped off. This client is also a creative and we did many different renderings before we settled onto this one. They wanted to create an area that was open and great for entertaining her large family. Plus, they have the most amazing backyard and wanted to let in as much light as possible. Then end result was stunning and the perfect place to hold the holidays.
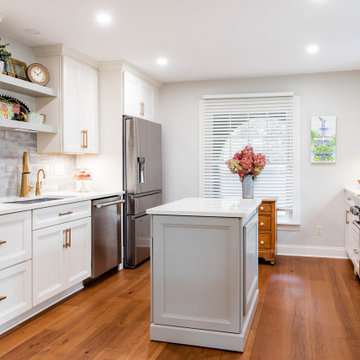
When I came onto this project the entire back of the house was missing and tarped off. This client is also a creative and we did many different renderings before we settled onto this one. They wanted to create an area that was open and great for entertaining her large family. Plus, they have the most amazing backyard and wanted to let in as much light as possible. Then end result was stunning and the perfect place to hold the holidays.
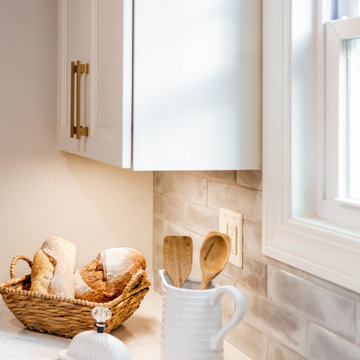
When I came onto this project the entire back of the house was missing and tarped off. This client is also a creative and we did many different renderings before we settled onto this one. They wanted to create an area that was open and great for entertaining her large family. Plus, they have the most amazing backyard and wanted to let in as much light as possible. Then end result was stunning and the perfect place to hold the holidays.
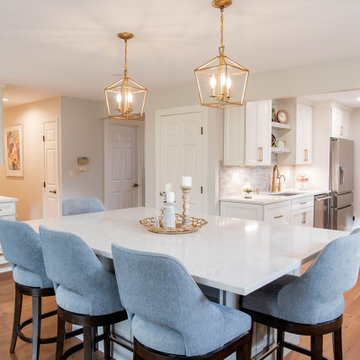
When I came onto this project the entire back of the house was missing and tarped off. This client is also a creative and we did many different renderings before we settled onto this one. They wanted to create an area that was open and great for entertaining her large family. Plus, they have the most amazing backyard and wanted to let in as much light as possible. Then end result was stunning and the perfect place to hold the holidays.
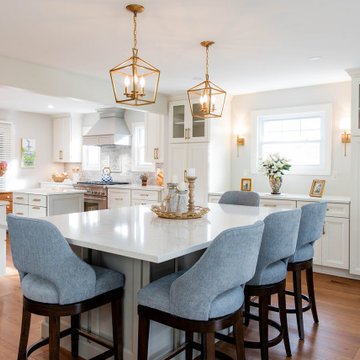
When I came onto this project the entire back of the house was missing and tarped off. This client is also a creative and we did many different renderings before we settled onto this one. They wanted to create an area that was open and great for entertaining her large family. Plus, they have the most amazing backyard and wanted to let in as much light as possible. Then end result was stunning and the perfect place to hold the holidays.
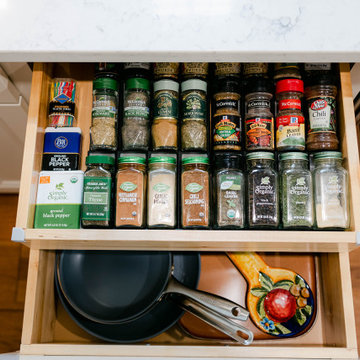
When I came onto this project the entire back of the house was missing and tarped off. This client is also a creative and we did many different renderings before we settled onto this one. They wanted to create an area that was open and great for entertaining her large family. Plus, they have the most amazing backyard and wanted to let in as much light as possible. Then end result was stunning and the perfect place to hold the holidays.
巨大なシャビーシック調のキッチン (シェーカースタイル扉のキャビネット、茶色い床、マルチカラーの床) の写真
1