ブラウンのシャビーシック調のキッチン (シェーカースタイル扉のキャビネット) の写真
絞り込み:
資材コスト
並び替え:今日の人気順
写真 61〜80 枚目(全 322 枚)
1/4
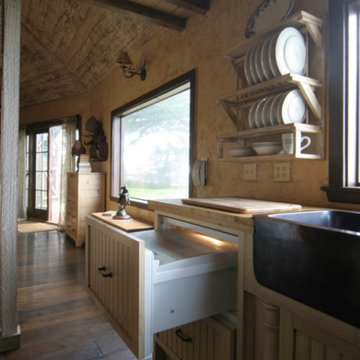
他の地域にある中くらいなシャビーシック調のおしゃれなキッチン (エプロンフロントシンク、シェーカースタイル扉のキャビネット、ベージュのキャビネット、木材カウンター、シルバーの調理設備、無垢フローリング、アイランドなし、茶色い床、ベージュのキッチンカウンター) の写真
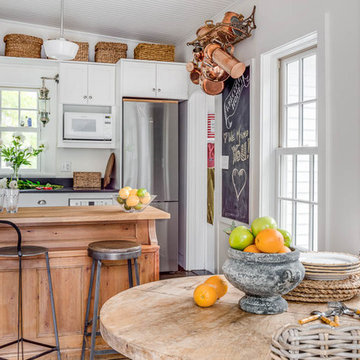
The kitchen of a little cottage nestled into a picturesque Vermont village.
Photo: Greg Premru
ボストンにある高級な小さなシャビーシック調のおしゃれなキッチン (アンダーカウンターシンク、シェーカースタイル扉のキャビネット、白いキャビネット、ソープストーンカウンター、白いキッチンパネル、セメントタイルのキッチンパネル、シルバーの調理設備、無垢フローリング、茶色い床) の写真
ボストンにある高級な小さなシャビーシック調のおしゃれなキッチン (アンダーカウンターシンク、シェーカースタイル扉のキャビネット、白いキャビネット、ソープストーンカウンター、白いキッチンパネル、セメントタイルのキッチンパネル、シルバーの調理設備、無垢フローリング、茶色い床) の写真
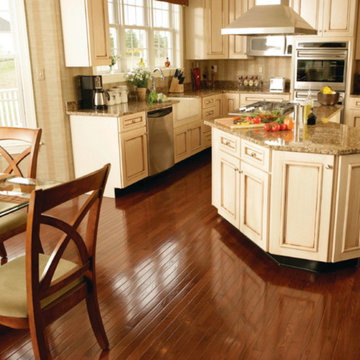
オレンジカウンティにある高級な中くらいなシャビーシック調のおしゃれなキッチン (エプロンフロントシンク、シェーカースタイル扉のキャビネット、ベージュのキャビネット、御影石カウンター、シルバーの調理設備、クッションフロア、茶色い床、マルチカラーのキッチンカウンター) の写真
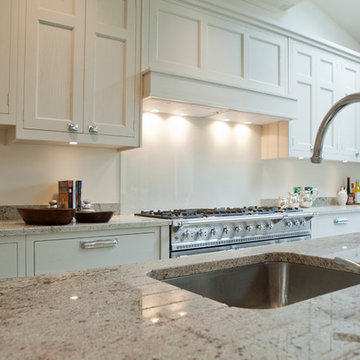
This bespoke painted kitchen is all about the natural elements of wood. The natural grain from solid Ash has been gently brushed and then painted so its unique characteristics come through. Hand crafted using traditional and modern techniques, this kitchen is perfect for those who love the natural look and feel of wood but in a colour.
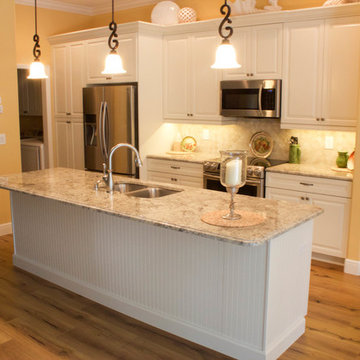
Lovely home with shabby chic styling - perfect for any coastal residence
マイアミにある高級な中くらいなシャビーシック調のおしゃれなキッチン (アンダーカウンターシンク、シェーカースタイル扉のキャビネット、白いキャビネット、御影石カウンター、ベージュキッチンパネル、石タイルのキッチンパネル、シルバーの調理設備、無垢フローリング) の写真
マイアミにある高級な中くらいなシャビーシック調のおしゃれなキッチン (アンダーカウンターシンク、シェーカースタイル扉のキャビネット、白いキャビネット、御影石カウンター、ベージュキッチンパネル、石タイルのキッチンパネル、シルバーの調理設備、無垢フローリング) の写真
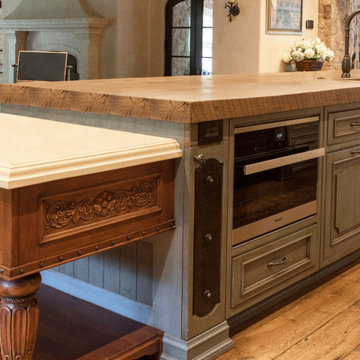
French provincial style kitchen Saddle River, NJ
Following a French provincial style, the vast variety of materials used is what truly sets this space apart. Stained in a variation of tones, and accented by different types of moldings and details, each piece was tailored specifically to our clients' specifications. Accented also by stunning metalwork, pieces that breath new life into any space.
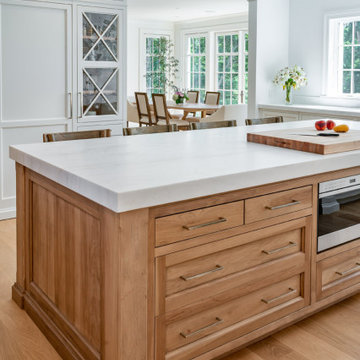
White Rhino Honed marble kitchen countertop, with full high back splash and 3" mitered edge
ボストンにあるラグジュアリーな広いシャビーシック調のおしゃれなキッチン (アンダーカウンターシンク、シェーカースタイル扉のキャビネット、白いキャビネット、大理石カウンター、白いキッチンパネル、大理石のキッチンパネル、シルバーの調理設備、淡色無垢フローリング、白いキッチンカウンター) の写真
ボストンにあるラグジュアリーな広いシャビーシック調のおしゃれなキッチン (アンダーカウンターシンク、シェーカースタイル扉のキャビネット、白いキャビネット、大理石カウンター、白いキッチンパネル、大理石のキッチンパネル、シルバーの調理設備、淡色無垢フローリング、白いキッチンカウンター) の写真

This kitchen was created by removing a wall that separated the family room from the kitchen. This allowed us to add a second island. The islands are topped with Viatera Karis quartz, which is carried up to serve as a back splash. Industrial spotlights are used as pendants over the prep area. Mirrored upper cabinets keep the space from feeling too industrial and add a European touch. A collection of vintage ironstone pitchers is displayed in the upper cabinets.
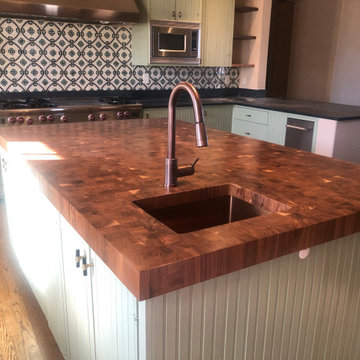
Walnut End Grain Butcher Block Center Island with copper faucet and sink, stainless steel appliances black soap stone countertops, ship lap cabinets painted a beautiful farmhouse antique light mint green.
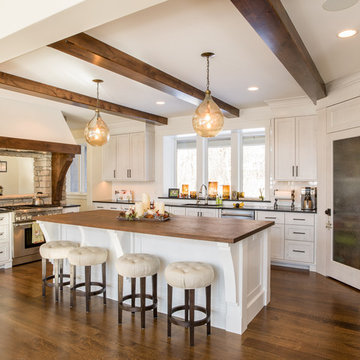
This large kitchen is nestled under a second story loft. The range looks through into an attached breakfast nook. The dark stained beams and floor contrast nicely with the white stained alder cabinets
Anthony Harlin Photography
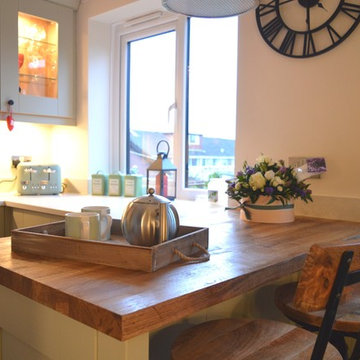
This beautiful shaker kitchen demonstrates perfectly how a breakfast bar can be incorporated into a smaller space. The contrasting oak worktop compliments the overall country feel of this kitchen. The colour of the units works perfectly and brings this whole space to life.
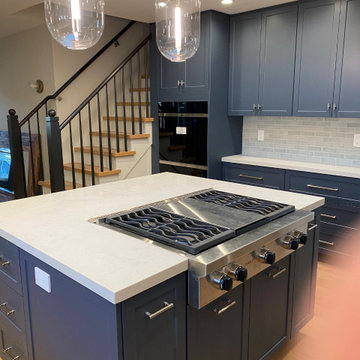
サンフランシスコにあるラグジュアリーな広いシャビーシック調のおしゃれなキッチン (ドロップインシンク、シェーカースタイル扉のキャビネット、青いキャビネット、クオーツストーンカウンター、グレーのキッチンパネル、セラミックタイルのキッチンパネル、シルバーの調理設備、無垢フローリング、茶色い床、グレーのキッチンカウンター、塗装板張りの天井) の写真
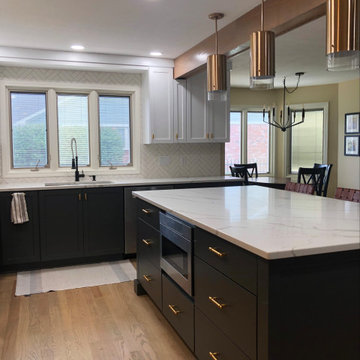
A beautiful kitchen featuring a wrapped beam that joins fits seamlessly in with the custom cabinetry, allows the first floor to flow openly. The blue white cabinetry create a contract that draws the eyes to the kitchen focal points. The gold hardware is the perfect finishing touch to this space.
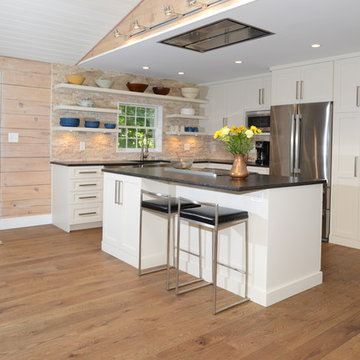
ワシントンD.C.にあるお手頃価格の小さなシャビーシック調のおしゃれなキッチン (エプロンフロントシンク、シェーカースタイル扉のキャビネット、白いキャビネット、御影石カウンター、ベージュキッチンパネル、石タイルのキッチンパネル、シルバーの調理設備、淡色無垢フローリング、茶色い床、黒いキッチンカウンター) の写真
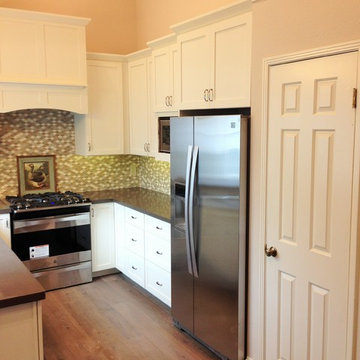
サクラメントにあるお手頃価格の小さなシャビーシック調のおしゃれなキッチン (アンダーカウンターシンク、シェーカースタイル扉のキャビネット、ステンレスキャビネット、クオーツストーンカウンター、マルチカラーのキッチンパネル、モザイクタイルのキッチンパネル、シルバーの調理設備、無垢フローリング、アイランドなし) の写真
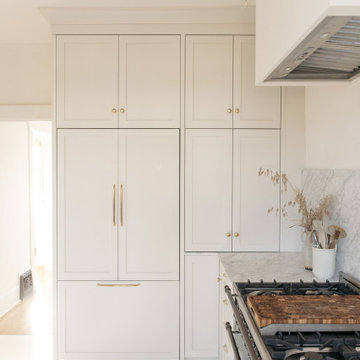
Inspired by a bespoke English design.
Kitchen elements are: Light grey/cream cabinetry (Classic Grey- Benjamin Moore), carrara marble countertops (Thin- 2cm), a large window behind the sink (Swing out), floor to ceiling cabinetry with integrated appliances (Fridge and dishwasher), brass hardware (Vintage style with latch feature), and a large range/cooking area.
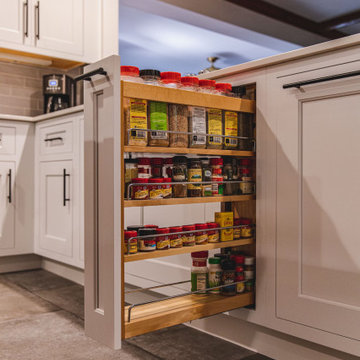
Beautiful farmhouse kitchen with inset custom cabinets, Denton countertops.
ワシントンD.C.にある高級な広いシャビーシック調のおしゃれなキッチン (シングルシンク、シェーカースタイル扉のキャビネット、白いキャビネット、クオーツストーンカウンター、白いキッチンパネル、セメントタイルのキッチンパネル、シルバーの調理設備、セメントタイルの床、ベージュの床、マルチカラーのキッチンカウンター、全タイプの天井の仕上げ) の写真
ワシントンD.C.にある高級な広いシャビーシック調のおしゃれなキッチン (シングルシンク、シェーカースタイル扉のキャビネット、白いキャビネット、クオーツストーンカウンター、白いキッチンパネル、セメントタイルのキッチンパネル、シルバーの調理設備、セメントタイルの床、ベージュの床、マルチカラーのキッチンカウンター、全タイプの天井の仕上げ) の写真
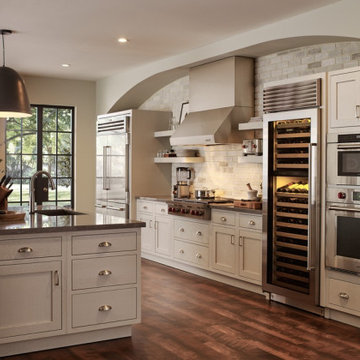
Addition to the home, Kitchen, Dining.
Project objective: to add space and re-design percentage of existing space to expand the dining & kitchen areas of the home.
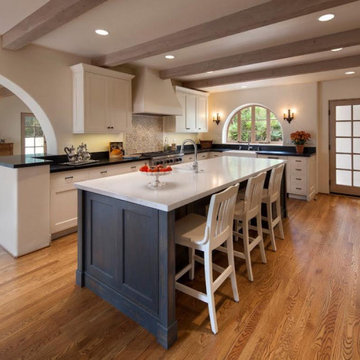
デンバーにあるラグジュアリーな広いシャビーシック調のおしゃれなキッチン (エプロンフロントシンク、シェーカースタイル扉のキャビネット、グレーのキャビネット、クオーツストーンカウンター、青いキッチンパネル、石タイルのキッチンパネル、パネルと同色の調理設備、無垢フローリング、茶色い床、白いキッチンカウンター) の写真
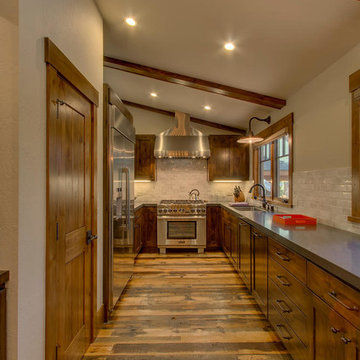
Linear kitchen has views to Lake Tahoe. The range and hood are featured at the end of this directed view. Ample counter space and high sloped ceilings make this kitchen feel very spacious. The pantry was once the coat closet - now rotated to access from the kitchen.
ブラウンのシャビーシック調のキッチン (シェーカースタイル扉のキャビネット) の写真
4