シャビーシック調のキッチン (ガラス扉のキャビネット、白いキッチンカウンター) の写真
絞り込み:
資材コスト
並び替え:今日の人気順
写真 1〜20 枚目(全 36 枚)
1/4

a fresh bohemian open kitchen design.
this design is intended to bring life and color to its surroundings, with bright green cabinets that imitate nature and the fluted island front that creates a beautiful contrast between the elegant marble backsplash and the earthiness of the natural wood.
this kitchen design is the perfect combination between classic elegance and Boho-chic.
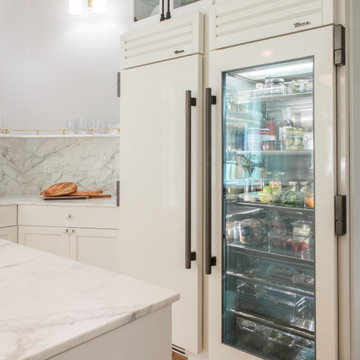
My clients are big chefs! They have a gorgeous green house that they utilize in this french inspired kitchen. They were a joy to work with and chose high-end finishes and appliances! An 86" long Lacranche range direct from France, True glass door fridge and a bakers island perfect for rolling out their croissants!
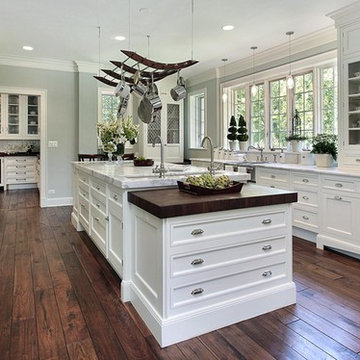
Pasadena, CA - Complete Kitchen Remodel
This stunning Kitchen remodeling project brings us a handsome, dark hard wood floor along this beautiful white and clear glass cabinetry. Along with stainless steel appliances, both recessed and suspended lighting options and more than enough cabinet and counter space, this Kitchen provides ample work space and tools for any chef, cook or baker.
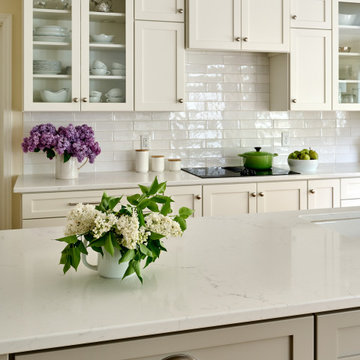
These homeowners came to us seeking a kitchen remodel that would deliver an updated look and increase the kitchen’s overall functionality. They had a clear vision of what they wanted, and we loved working with them to make the transformation a reality.
A change that instantly made the kitchen feel more contemporary was bringing the cabinets up to the ceiling. We chose a tranquil gray for the island cabinetry to add depth to the overall white aesthetic and classic shaker cabinets. A white backsplash tile and some glass front cabinets make the space feel even lighter and brighter. The countertop is a sophisticated white quartz with gray veining.
One complaint the owner had about their original kitchen was the lack of storage space for pots and pans. To address this, we incorporated large, heavy-duty drawers on either side of the cooktop. This is the optimal placement for usage and easily brings all the cookware into view, rather than being lost in a deep cabinet. One handy feature they now enjoy is a custom charging drawer at the end of the island which provides easy access to frequently used electronics without cluttering the countertop. Below the drawer is open shelving that adds charming visual interest and provides the ideal spot to store cookbooks.
Even without drastic layout changes, the transformation is stunning! The contrast between the light cabinets and the hardwood floor is eye-catching without being overly dramatic and the simple hardware and fixtures give it a fresh look. This kitchen is one that is sure to be loved for years to come.

Just off from the kitchen is this French Blue breakfast nook perfect for quick meals and daily routines. It is a lovely blend of elegant French Country charm in a more casual setting.
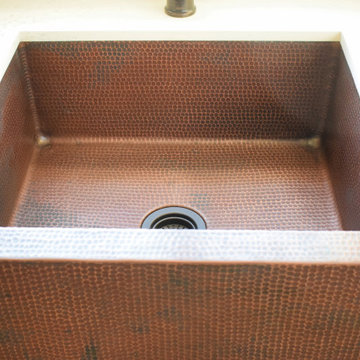
This Paradise Model. My heart. This was build for a family of 6. This 8x28' Paradise model ATU tiny home can actually sleep 8 people with the pull out couch. comfortably. There are 2 sets of bunk beds in the back room, and a king size bed in the loft. This family ordered a second unit that serves as the office and dance studio. They joined the two ATUs with a deck for easy go-between. The bunk room has built-in storage staircase mirroring one another for clothing and such (accessible from both the front of the stars and the bottom bunk). There is a galley kitchen with quarts countertops that waterfall down both sides enclosing the cabinets in stone. There was the desire for a tub so a tub they got! This gorgeous copper soaking tub sits centered in the bathroom so it's the first thing you see when looking through the pocket door. The tub sits nestled in the bump-out so does not intrude. We don't have it pictured here, but there is a round curtain rod and long fabric shower curtains drape down around the tub to catch any splashes when the shower is in use and also offer privacy doubling as window curtains for the long slender 1x6 windows that illuminate the shiny hammered metal. Accent beams above are consistent with the exposed ceiling beams and grant a ledge to place items and decorate with plants. The shower rod is drilled up through the beam, centered with the tub raining down from above. Glass shelves are waterproof, easy to clean and let the natural light pass through unobstructed. Thick natural edge floating wooden shelves shelves perfectly match the vanity countertop as if with no hard angles only smooth faces. The entire bathroom floor is tiled to you can step out of the tub wet.
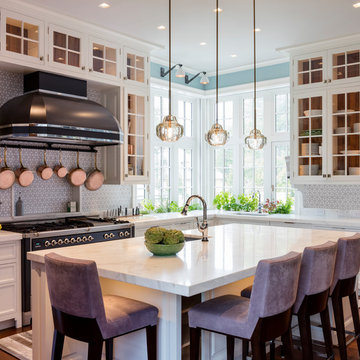
Mark P. Finlay Architects, AIA
Warren Jagger Photography
ニューヨークにあるシャビーシック調のおしゃれなキッチン (アンダーカウンターシンク、ガラス扉のキャビネット、白いキャビネット、白いキッチンパネル、モザイクタイルのキッチンパネル、黒い調理設備、無垢フローリング、茶色い床、白いキッチンカウンター) の写真
ニューヨークにあるシャビーシック調のおしゃれなキッチン (アンダーカウンターシンク、ガラス扉のキャビネット、白いキャビネット、白いキッチンパネル、モザイクタイルのキッチンパネル、黒い調理設備、無垢フローリング、茶色い床、白いキッチンカウンター) の写真
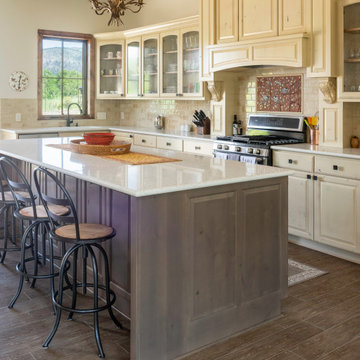
サンフランシスコにある中くらいなシャビーシック調のおしゃれなキッチン (ガラス扉のキャビネット、ベージュのキャビネット、大理石カウンター、ベージュキッチンパネル、セラミックタイルのキッチンパネル、シルバーの調理設備、茶色い床、白いキッチンカウンター) の写真
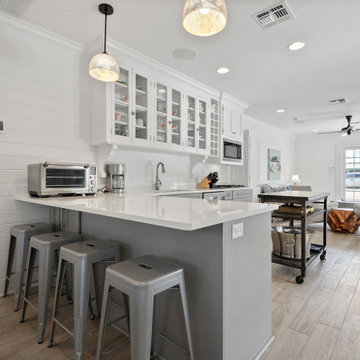
ニューオリンズにある小さなシャビーシック調のおしゃれなキッチン (アンダーカウンターシンク、ガラス扉のキャビネット、白いキャビネット、クオーツストーンカウンター、白いキッチンパネル、クオーツストーンのキッチンパネル、シルバーの調理設備、磁器タイルの床、ベージュの床、白いキッチンカウンター) の写真
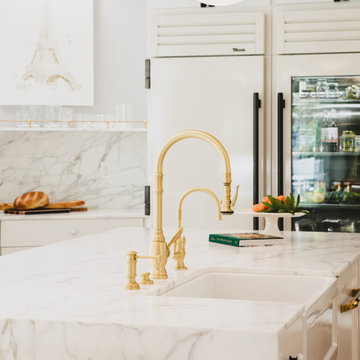
My clients are big chefs! They have a gorgeous green house that they utilize in this french inspired kitchen. They were a joy to work with and chose high-end finishes and appliances! An 86" long Lacranche range direct from France, True glass door fridge and a bakers island perfect for rolling out their croissants!
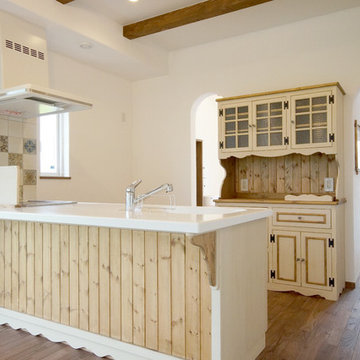
キッチンは家具屋にオーダーしたもの。
他の地域にあるシャビーシック調のおしゃれなLDK (ガラス扉のキャビネット、淡色木目調キャビネット、濃色無垢フローリング、茶色い床、白いキッチンカウンター) の写真
他の地域にあるシャビーシック調のおしゃれなLDK (ガラス扉のキャビネット、淡色木目調キャビネット、濃色無垢フローリング、茶色い床、白いキッチンカウンター) の写真
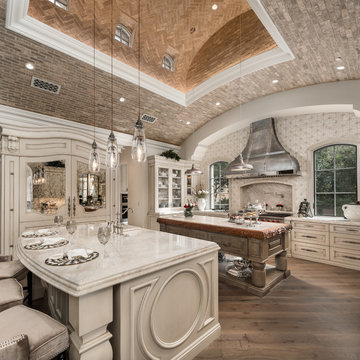
We love this kitchen's curved brick ceilings, the double kitchen islands, pendant lighting, and wood floor.
フェニックスにあるラグジュアリーな巨大なシャビーシック調のおしゃれなキッチン (エプロンフロントシンク、ガラス扉のキャビネット、白いキャビネット、大理石カウンター、白いキッチンパネル、セラミックタイルのキッチンパネル、シルバーの調理設備、無垢フローリング、茶色い床、白いキッチンカウンター、折り上げ天井) の写真
フェニックスにあるラグジュアリーな巨大なシャビーシック調のおしゃれなキッチン (エプロンフロントシンク、ガラス扉のキャビネット、白いキャビネット、大理石カウンター、白いキッチンパネル、セラミックタイルのキッチンパネル、シルバーの調理設備、無垢フローリング、茶色い床、白いキッチンカウンター、折り上げ天井) の写真
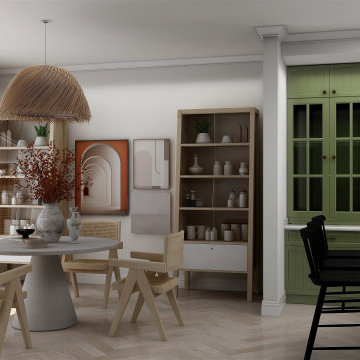
a fresh bohemian open kitchen design.
this design is intended to bring life and color to its surroundings, with bright green cabinets that imitate nature and the fluted island front that creates a beautiful contrast between the elegant marble backsplash and the earthiness of the natural wood.
this kitchen design is the perfect combination between classic elegance and Boho-chic.
A small dining area overlooking a beautiful backyard with clean lines and natural materials.
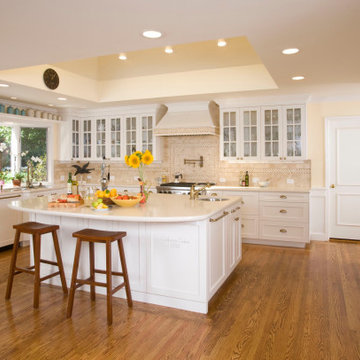
サンフランシスコにある広いシャビーシック調のおしゃれなキッチン (アンダーカウンターシンク、ガラス扉のキャビネット、白いキャビネット、クオーツストーンカウンター、茶色いキッチンパネル、石タイルのキッチンパネル、白い調理設備、無垢フローリング、茶色い床、白いキッチンカウンター) の写真
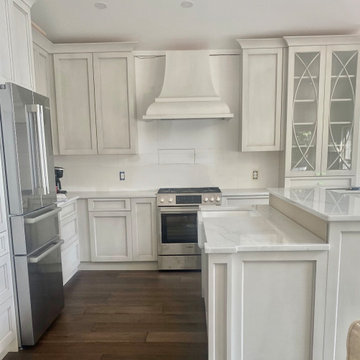
the appliances are finally here!
他の地域にある高級な中くらいなシャビーシック調のおしゃれなキッチン (エプロンフロントシンク、ガラス扉のキャビネット、ヴィンテージ仕上げキャビネット、珪岩カウンター、白いキッチンパネル、セラミックタイルのキッチンパネル、シルバーの調理設備、濃色無垢フローリング、茶色い床、白いキッチンカウンター、三角天井) の写真
他の地域にある高級な中くらいなシャビーシック調のおしゃれなキッチン (エプロンフロントシンク、ガラス扉のキャビネット、ヴィンテージ仕上げキャビネット、珪岩カウンター、白いキッチンパネル、セラミックタイルのキッチンパネル、シルバーの調理設備、濃色無垢フローリング、茶色い床、白いキッチンカウンター、三角天井) の写真
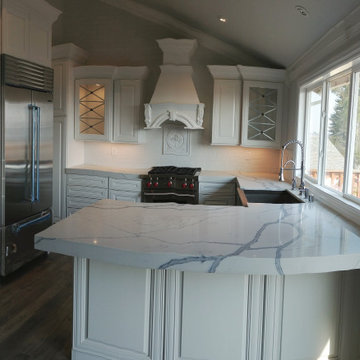
Featuring granite coutertops, stainless steel farmhouse sink, custom rangehood, cabinet inset lighting, windowed cabinet doors, triple crown moulding, white backsplash tile.
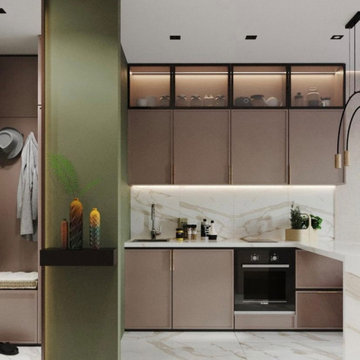
ロンドンにあるラグジュアリーな広いシャビーシック調のおしゃれなキッチン (ガラス扉のキャビネット、茶色いキャビネット、大理石カウンター、ベージュキッチンパネル、大理石のキッチンパネル、白い床、白いキッチンカウンター) の写真
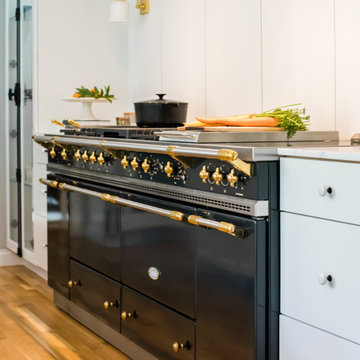
My clients are big chefs! They have a gorgeous green house that they utilize in this french inspired kitchen. They were a joy to work with and chose high-end finishes and appliances! An 86" long Lacranche range direct from France, True glass door fridge and a bakers island perfect for rolling out their croissants!

My clients are big chefs! They have a gorgeous green house that they utilize in this french inspired kitchen. They were a joy to work with and chose high-end finishes and appliances! An 86" long Lacranche range direct from France, True glass door fridge and a bakers island perfect for rolling out their croissants!
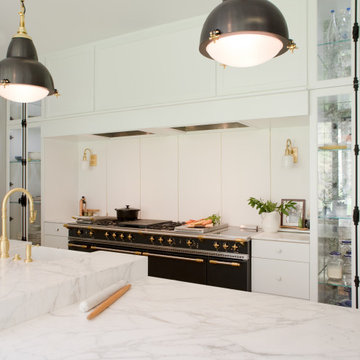
My clients are big chefs! They have a gorgeous green house that they utilize in this french inspired kitchen. They were a joy to work with and chose high-end finishes and appliances! An 86" long Lacranche range direct from France, True glass door fridge and a bakers island perfect for rolling out their croissants!
シャビーシック調のキッチン (ガラス扉のキャビネット、白いキッチンカウンター) の写真
1