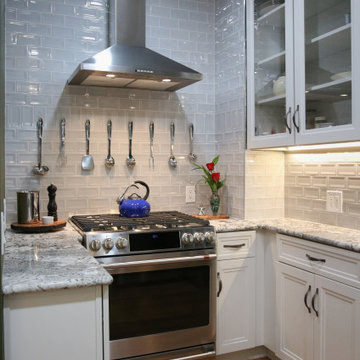小さなシャビーシック調のキッチン (ガラス扉のキャビネット、グレーのキッチンカウンター、マルチカラーのキッチンカウンター) の写真
絞り込み:
資材コスト
並び替え:今日の人気順
写真 1〜1 枚目(全 1 枚)

1920’s Casper Home Kitchen Updated
Client Kitchen Remodel 124 is quite a fun and exciting update to a 1920’s Casper home. A small, quaint kitchen needed much updated storage. With one simple wall of cabinets, a sink and no dishwasher. Function and storage are a priority. With the addition of white shaker style cabinets to make the space light and bright, creating the appearance of a larger space. In addition, the use of tall wall cabinets draws the eye up for a taller appearance. As well as soft grey tile is added with a slight bevel edge for a beautiful wall splash. Tile offsets the cabinets beautifully as well as presents a fresh clean look in the kitchen. Finally, a beautiful granite countertop is chosen to tie the cabinets and backsplash together creating a beautifully appealing space.
Stained Cabinets
Cabinets chosen are Woodland Cabinetry with stained lace on maple. Kitchen cabinet door style fits perfectly in this quaint kitchen. This soft lace stain is just beautiful. Enhanced with vintage nickel knobs and pulls for the cabinet hardware.
Farmhouse Sink
A beautiful white apron-front farmhouse sink is perfectly suited in keeping the kitchen functional, light and bright. Surrounding the sink and topping the cabinets are the beautiful polished Grey Neuvo granite countertops. Including a bullnose edge to keep the kitchen soft and elegant.
Designer Tip: Redesigning small kitchens. Add light and bright cabinets to create charm and spatial visibility. Learn more about purchasing cabinets and how to accessorize them adding warmth and beauty into any kitchen.
小さなシャビーシック調のキッチン (ガラス扉のキャビネット、グレーのキッチンカウンター、マルチカラーのキッチンカウンター) の写真
1