シャビーシック調のキッチン (白いキャビネット、ダブルシンク) の写真
絞り込み:
資材コスト
並び替え:今日の人気順
写真 21〜40 枚目(全 207 枚)
1/4
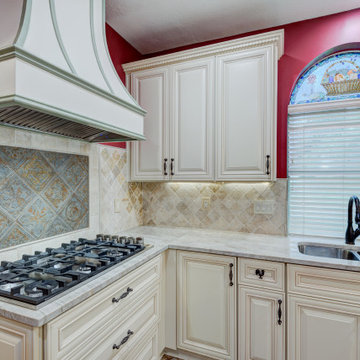
ヒューストンにある高級な中くらいなシャビーシック調のおしゃれなキッチン (ダブルシンク、レイズドパネル扉のキャビネット、白いキャビネット、御影石カウンター、ベージュキッチンパネル、トラバーチンのキッチンパネル、シルバーの調理設備、レンガの床、ベージュの床、ベージュのキッチンカウンター) の写真
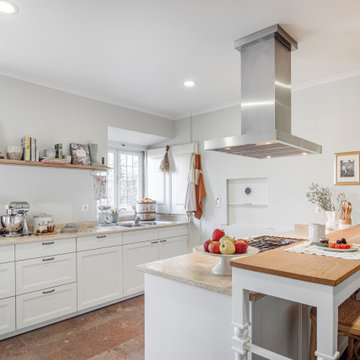
他の地域にあるシャビーシック調のおしゃれなキッチン (ダブルシンク、落し込みパネル扉のキャビネット、白いキャビネット、赤い床、ベージュのキッチンカウンター) の写真
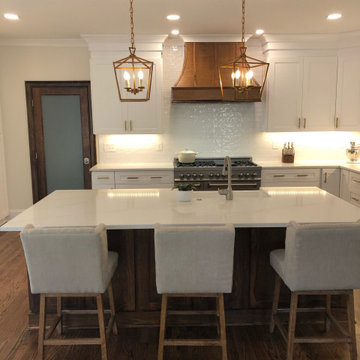
White kitchen with Copper colored Oven Hood. Big custom island with wall panty with Coffee Bar in East Cobb, Georgia.
アトランタにあるお手頃価格の広いシャビーシック調のおしゃれなキッチン (ダブルシンク、フラットパネル扉のキャビネット、白いキャビネット、クオーツストーンカウンター、白いキッチンパネル、サブウェイタイルのキッチンパネル、シルバーの調理設備、淡色無垢フローリング、茶色い床、白いキッチンカウンター) の写真
アトランタにあるお手頃価格の広いシャビーシック調のおしゃれなキッチン (ダブルシンク、フラットパネル扉のキャビネット、白いキャビネット、クオーツストーンカウンター、白いキッチンパネル、サブウェイタイルのキッチンパネル、シルバーの調理設備、淡色無垢フローリング、茶色い床、白いキッチンカウンター) の写真
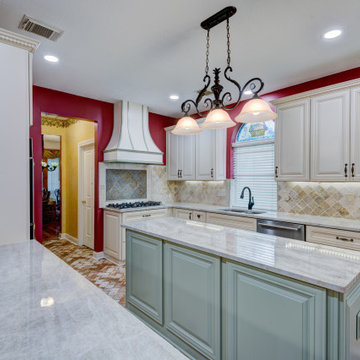
ヒューストンにある高級な中くらいなシャビーシック調のおしゃれなキッチン (ダブルシンク、レイズドパネル扉のキャビネット、白いキャビネット、御影石カウンター、ベージュキッチンパネル、トラバーチンのキッチンパネル、シルバーの調理設備、レンガの床、ベージュの床、ベージュのキッチンカウンター) の写真
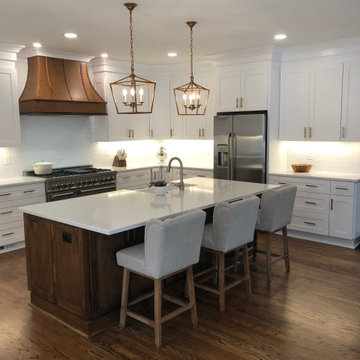
White kitchen with Copper colored Oven Hood. Big custom island with wall panty with Coffee Bar in East Cobb, Georgia.
アトランタにあるお手頃価格の広いシャビーシック調のおしゃれなキッチン (ダブルシンク、フラットパネル扉のキャビネット、白いキャビネット、クオーツストーンカウンター、白いキッチンパネル、サブウェイタイルのキッチンパネル、シルバーの調理設備、淡色無垢フローリング、茶色い床、白いキッチンカウンター) の写真
アトランタにあるお手頃価格の広いシャビーシック調のおしゃれなキッチン (ダブルシンク、フラットパネル扉のキャビネット、白いキャビネット、クオーツストーンカウンター、白いキッチンパネル、サブウェイタイルのキッチンパネル、シルバーの調理設備、淡色無垢フローリング、茶色い床、白いキッチンカウンター) の写真
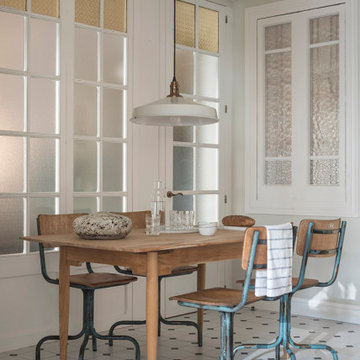
Proyecto realizado por The Room Studio
Fotografías: Mauricio Fuertes
バルセロナにある広いシャビーシック調のおしゃれなキッチン (ダブルシンク、白いキャビネット、大理石カウンター、シルバーの調理設備、無垢フローリング、マルチカラーの床、白いキッチンカウンター) の写真
バルセロナにある広いシャビーシック調のおしゃれなキッチン (ダブルシンク、白いキャビネット、大理石カウンター、シルバーの調理設備、無垢フローリング、マルチカラーの床、白いキッチンカウンター) の写真
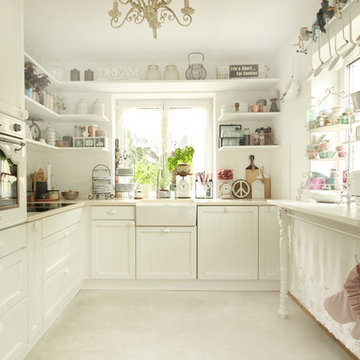
Eine Küche mit einem Sammelsurium an wunderbaren Dingen. Eine Hommage an die Nostalgie, ohne dabei altbacken zu wirken.
ミュンヘンにある高級な中くらいなシャビーシック調のおしゃれなキッチン (ダブルシンク、インセット扉のキャビネット、白いキャビネット、大理石カウンター、白いキッチンパネル、木材のキッチンパネル、白い調理設備、大理石の床、アイランドなし) の写真
ミュンヘンにある高級な中くらいなシャビーシック調のおしゃれなキッチン (ダブルシンク、インセット扉のキャビネット、白いキャビネット、大理石カウンター、白いキッチンパネル、木材のキッチンパネル、白い調理設備、大理石の床、アイランドなし) の写真
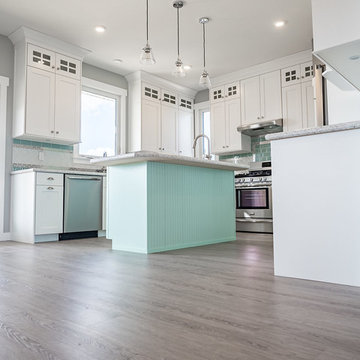
Home Builder 17 Stones Contracting
エドモントンにある中くらいなシャビーシック調のおしゃれなキッチン (ダブルシンク、レイズドパネル扉のキャビネット、白いキャビネット、クオーツストーンカウンター、緑のキッチンパネル、サブウェイタイルのキッチンパネル、シルバーの調理設備、クッションフロア、グレーの床) の写真
エドモントンにある中くらいなシャビーシック調のおしゃれなキッチン (ダブルシンク、レイズドパネル扉のキャビネット、白いキャビネット、クオーツストーンカウンター、緑のキッチンパネル、サブウェイタイルのキッチンパネル、シルバーの調理設備、クッションフロア、グレーの床) の写真
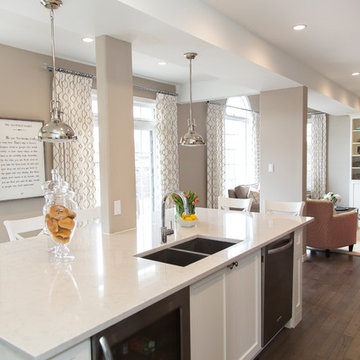
Kitchen designed and built by The Kitchen Studio, with decor by Erin Interiors.
トロントにある広いシャビーシック調のおしゃれなキッチン (ダブルシンク、シェーカースタイル扉のキャビネット、白いキャビネット、大理石カウンター、青いキッチンパネル、ガラスタイルのキッチンパネル、シルバーの調理設備、濃色無垢フローリング) の写真
トロントにある広いシャビーシック調のおしゃれなキッチン (ダブルシンク、シェーカースタイル扉のキャビネット、白いキャビネット、大理石カウンター、青いキッチンパネル、ガラスタイルのキッチンパネル、シルバーの調理設備、濃色無垢フローリング) の写真
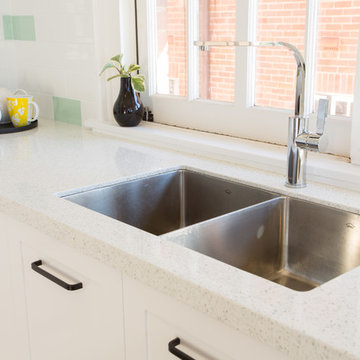
Abey Double undermount sink and square goosemixer
ブリスベンにあるお手頃価格の中くらいなシャビーシック調のおしゃれなキッチン (ダブルシンク、シェーカースタイル扉のキャビネット、白いキャビネット、クオーツストーンカウンター、緑のキッチンパネル、サブウェイタイルのキッチンパネル、白い調理設備、濃色無垢フローリング、アイランドなし、赤い床、白いキッチンカウンター) の写真
ブリスベンにあるお手頃価格の中くらいなシャビーシック調のおしゃれなキッチン (ダブルシンク、シェーカースタイル扉のキャビネット、白いキャビネット、クオーツストーンカウンター、緑のキッチンパネル、サブウェイタイルのキッチンパネル、白い調理設備、濃色無垢フローリング、アイランドなし、赤い床、白いキッチンカウンター) の写真
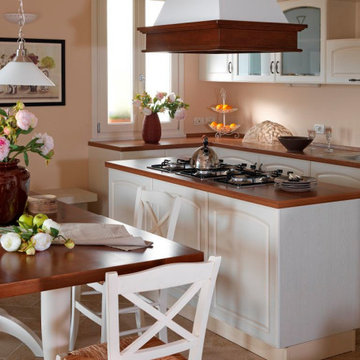
questa casa in stile colonico è stata riadattata ad uso Bed & Breakfast dai proproetari, creando 4 camere da letto, una grande cucina comune con sala da pranzo, un balcone panoramico e una stanza multiuso con divani e TV. Abbiamo definito gli spazi e creato gli arredi in uno stile accogliente e legato alla tradizione italiana, con colori luminosi e senza tempo. mobiliin legno massicio o laccati patinati in stile shabby chic. Rivestimenti dei bagni in marmo e pavimenti degli spazi comuni in marmo e ceramica. Serramentiinlegno e intonaco di calce con decorazioni sobrie a fasce orizzontali. Casa&Giardino_Design ha seguito tutte le fasi delle finiture deio materiali e gli arredi.
La struttura è entrata in funzione da subito con grandi risultati di presenza e recensioni.
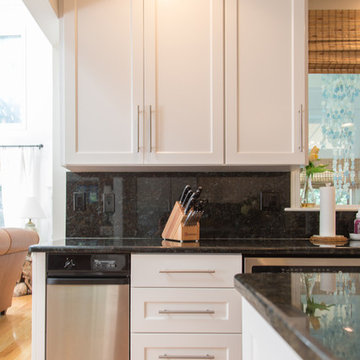
A typical New England style kitchen, beaming in Satin White with a traditional Kershaw style door. Cabinet refacing decked out this kitchen giving it new life. The Blue Pearl granite countertops, a new island and splashes of turquois accents renew and refresh with a contemporary vibe.
Max Holiver Photography
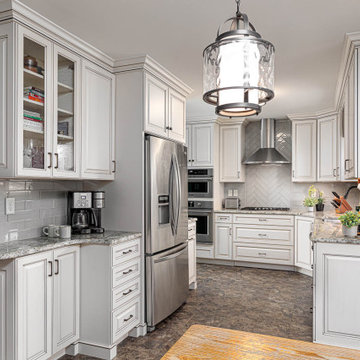
The Deistel’s had an ultimatum: either completely renovate their home exactly the way they wanted it and stay forever – or move.
Like most homes built in that era, the kitchen was semi-dysfunctional. The pantry and appliance placement were inconvenient. The layout of the rooms was not comfortable and did not fit their lifestyle.
Before making a decision about moving, they called Amos at ALL Renovation & Design to create a remodeling plan. Amos guided them through two basic questions: “What would their ideal home look like?” And then: “What would it take to make it happen?” To help with the first question, Amos brought in Ambience by Adair as the interior designer for the project.
Amos and Adair presented a design that, if acted upon, would transform their entire first floor into their dream space.
The plan included a completely new kitchen with an efficient layout. The style of the dining room would change to match the décor of antique family heirlooms which they hoped to finally enjoy. Elegant crown molding would give the office a face-lift. And to cut down cost, they would keep the existing hardwood floors.
Amos and Adair presented a clear picture of what it would take to transform the space into a comfortable, functional living area, within the Deistel’s reasonable budget. That way, they could make an informed decision about investing in their current property versus moving.
The Deistel’s decided to move ahead with the remodel.
The ALL Renovation & Design team got right to work.
Gutting the kitchen came first. Then came new painted maple cabinets with glazed cove panels, complemented by the new Arley Bliss Element glass tile backsplash. Armstrong Alterna Mesa engineered stone tiles transformed the kitchen floor.
The carpenters creatively painted and trimmed the wainscoting in the dining room to give a flat-panel appearance, matching the style of the heirloom furniture.
The end result is a beautiful living space, with a cohesive scheme, that is both restful and practical.
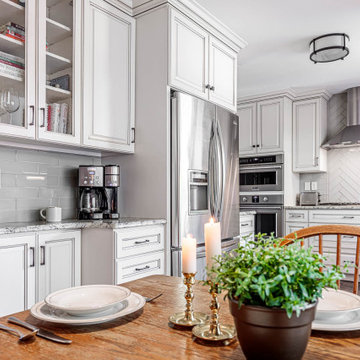
The Deistel’s had an ultimatum: either completely renovate their home exactly the way they wanted it and stay forever – or move.
Like most homes built in that era, the kitchen was semi-dysfunctional. The pantry and appliance placement were inconvenient. The layout of the rooms was not comfortable and did not fit their lifestyle.
Before making a decision about moving, they called Amos at ALL Renovation & Design to create a remodeling plan. Amos guided them through two basic questions: “What would their ideal home look like?” And then: “What would it take to make it happen?” To help with the first question, Amos brought in Ambience by Adair as the interior designer for the project.
Amos and Adair presented a design that, if acted upon, would transform their entire first floor into their dream space.
The plan included a completely new kitchen with an efficient layout. The style of the dining room would change to match the décor of antique family heirlooms which they hoped to finally enjoy. Elegant crown molding would give the office a face-lift. And to cut down cost, they would keep the existing hardwood floors.
Amos and Adair presented a clear picture of what it would take to transform the space into a comfortable, functional living area, within the Deistel’s reasonable budget. That way, they could make an informed decision about investing in their current property versus moving.
The Deistel’s decided to move ahead with the remodel.
The ALL Renovation & Design team got right to work.
Gutting the kitchen came first. Then came new painted maple cabinets with glazed cove panels, complemented by the new Arley Bliss Element glass tile backsplash. Armstrong Alterna Mesa engineered stone tiles transformed the kitchen floor.
The carpenters creatively painted and trimmed the wainscoting in the dining room to give a flat-panel appearance, matching the style of the heirloom furniture.
The end result is a beautiful living space, with a cohesive scheme, that is both restful and practical.

Open concept kitchen - mid-sized shabby-chic style single-wall with island medium tone wood floor, brown floor and vaulted ceiling open concept kitchen in Austin with a double-bowl sink, shaker cabinets, white cabinets, marble countertops, white backsplash, wood backsplash, white appliance panels, and black countertops to contrast, bringing you the perfect shabby-chic vibes.
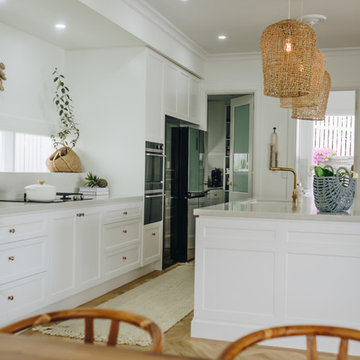
A stunning white kitchen with shaker doors and cupboards, white caesar stone tops (cosmopolitan white) and dainty knobs. Functionality meets style... as prep space and storage were key to the design.
Photo by @karalway
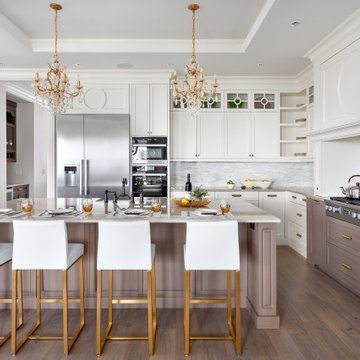
バンクーバーにある高級な広いシャビーシック調のおしゃれなキッチン (ダブルシンク、シェーカースタイル扉のキャビネット、白いキャビネット、大理石カウンター、白いキッチンパネル、大理石のキッチンパネル、シルバーの調理設備、無垢フローリング、茶色い床、白いキッチンカウンター、格子天井) の写真
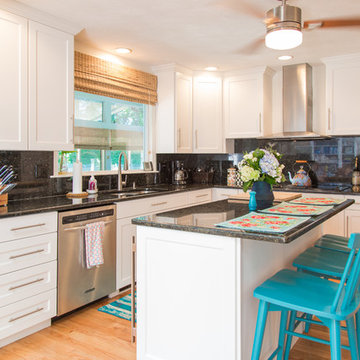
A typical New England style kitchen, beaming in Satin White with a traditional Kershaw style door. Cabinet refacing decked out this kitchen giving it new life. The Blue Pearl granite countertops, a new island and splashes of turquois accents renew and refresh with a contemporary vibe.
Max Holiver Photography
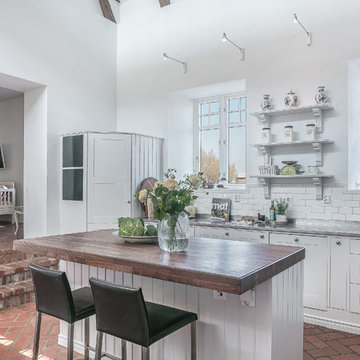
マルメにある高級な広いシャビーシック調のおしゃれなキッチン (木材カウンター、白いキッチンパネル、レンガの床、赤い床、ダブルシンク、シェーカースタイル扉のキャビネット、白いキャビネット、サブウェイタイルのキッチンパネル、茶色いキッチンカウンター) の写真
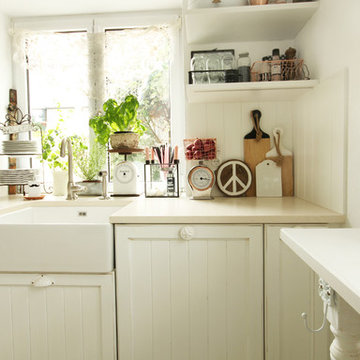
Eine Küche mit einem Sammelsurium an wunderbaren Dingen. Eine Hommage an die Nostalgie, ohne dabei altbacken zu wirken.
ミュンヘンにある高級な中くらいなシャビーシック調のおしゃれなキッチン (ダブルシンク、インセット扉のキャビネット、白いキャビネット、大理石カウンター、白いキッチンパネル、木材のキッチンパネル、白い調理設備、大理石の床、アイランドなし) の写真
ミュンヘンにある高級な中くらいなシャビーシック調のおしゃれなキッチン (ダブルシンク、インセット扉のキャビネット、白いキャビネット、大理石カウンター、白いキッチンパネル、木材のキッチンパネル、白い調理設備、大理石の床、アイランドなし) の写真
シャビーシック調のキッチン (白いキャビネット、ダブルシンク) の写真
2