シャビーシック調のキッチン (白いキャビネット、濃色無垢フローリング、茶色い床、オレンジの床) の写真
絞り込み:
資材コスト
並び替え:今日の人気順
写真 1〜20 枚目(全 301 枚)

Martha O'Hara Interiors, Interior Design & Photo Styling | John Kraemer & Sons, Builder | Charlie & Co. Design, Architectural Designer | Corey Gaffer, Photography
Please Note: All “related,” “similar,” and “sponsored” products tagged or listed by Houzz are not actual products pictured. They have not been approved by Martha O’Hara Interiors nor any of the professionals credited. For information about our work, please contact design@oharainteriors.com.

サンフランシスコにある巨大なシャビーシック調のおしゃれなキッチン (エプロンフロントシンク、シルバーの調理設備、濃色無垢フローリング、茶色い床、ベージュのキッチンカウンター、白いキャビネット、御影石カウンター、ベージュキッチンパネル、石タイルのキッチンパネル、レイズドパネル扉のキャビネット) の写真
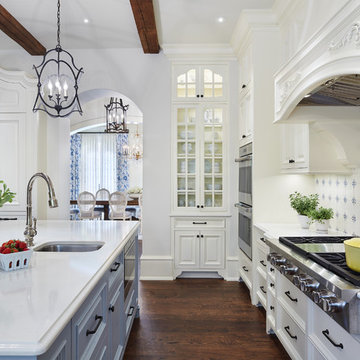
ミネアポリスにあるシャビーシック調のおしゃれなアイランドキッチン (落し込みパネル扉のキャビネット、白いキャビネット、マルチカラーのキッチンパネル、シルバーの調理設備、濃色無垢フローリング、茶色い床) の写真
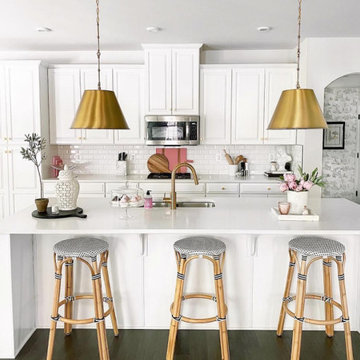
Bright and white new kitchen with gold lighting, quartz counter tops, bistro stools, subway tile backsplash, white cabinets and dark flooring. Open concept kitchen.

A combination of whire painted, rasised panel door with cornsik distressed accents. Beautiful large wood hood and a ton of storage accesories throughout. Amazing coffered ceiling with beadboard.
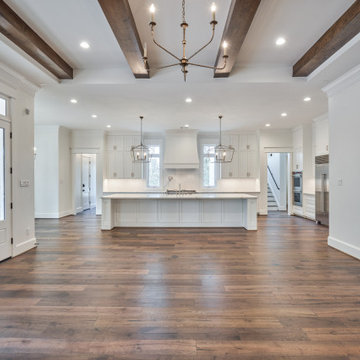
ヒューストンにある高級な広いシャビーシック調のおしゃれなキッチン (落し込みパネル扉のキャビネット、白いキャビネット、白いキッチンパネル、シルバーの調理設備、濃色無垢フローリング、茶色い床、白いキッチンカウンター) の写真
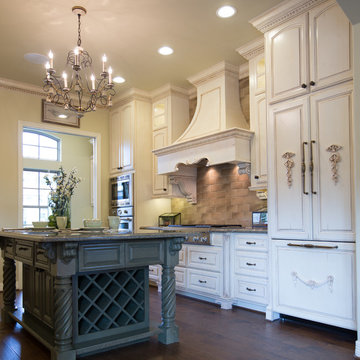
オースティンにある高級な中くらいなシャビーシック調のおしゃれなキッチン (レイズドパネル扉のキャビネット、白いキャビネット、御影石カウンター、ベージュキッチンパネル、サブウェイタイルのキッチンパネル、シルバーの調理設備、濃色無垢フローリング、茶色い床) の写真
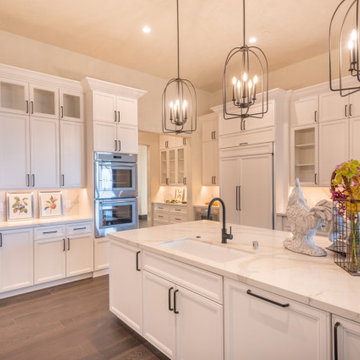
The expansive kitchen features a 10' island, gorgeous quartz countertops, custom-designed plaster range hood, and a butler's pantry. Extensive windows fill the living spaces with views of the bay through majestic oak trees.
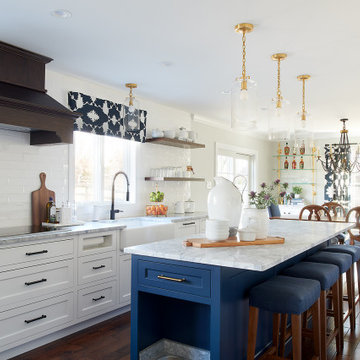
Our energetic client came to us with a design challenge – take a broken-up layout, make it flow, and add a French flair. And, it was imperative that we maximize storage and make the whole space kid and dog friendly.
This interior design project was a true collaboration. When we began, the kitchen and the dining room were completely separate spaces. Our down2earth interior design team proposed layouts that ranged from modest interventions (retaining the wall that divided the dining room and kitchen), to moderate interventions that left a partial wall in place, to major realignments that opened the space wide up. By creating design drawings for these different levels of intervention, the homeowners were able to view the pros and cons and price the different options. Happily, after having engineers verify that it was doable, they chose a wide open layout, which allows these party people to have a fabulous entertaining space.
Once the layouts for the kitchen and dining room were established, it was time to collaborate with the builder on lighting placement and with the woodworker to get all the little details right, such as dog dishes in the blue island and specialized storage at the perimeter. The wood fumehood was part of the homeowners’ original vision and is the focal point of the back wall. The brass and glass shelves over the bar cabinets were sourced by the homeowners as well, and we worked within the company’s offerings to get the proportions just right. A brass bar was added to the toe-kick area of the custom designed breakfast nook to match the brass bar shelf brackets and support little feet. Lighting, furniture, upholstered bench cushions, and drapery all soften the space and provide that desired French flair. Counter tops are super white leather granite.

Built-in garbage and recycling.
ミルウォーキーにある高級な広いシャビーシック調のおしゃれなキッチン (エプロンフロントシンク、落し込みパネル扉のキャビネット、白いキャビネット、御影石カウンター、白いキッチンパネル、セラミックタイルのキッチンパネル、白い調理設備、濃色無垢フローリング、茶色い床、ベージュのキッチンカウンター) の写真
ミルウォーキーにある高級な広いシャビーシック調のおしゃれなキッチン (エプロンフロントシンク、落し込みパネル扉のキャビネット、白いキャビネット、御影石カウンター、白いキッチンパネル、セラミックタイルのキッチンパネル、白い調理設備、濃色無垢フローリング、茶色い床、ベージュのキッチンカウンター) の写真
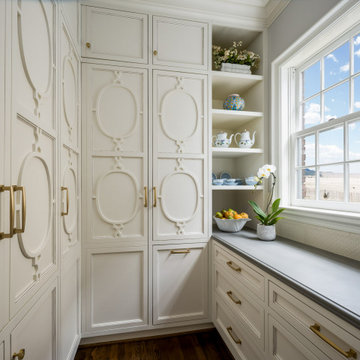
ダラスにあるラグジュアリーな広いシャビーシック調のおしゃれなキッチン (落し込みパネル扉のキャビネット、白いキャビネット、珪岩カウンター、白いキッチンパネル、セラミックタイルのキッチンパネル、濃色無垢フローリング、茶色い床、グレーのキッチンカウンター) の写真
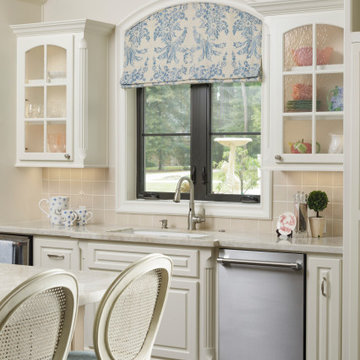
ヒューストンにある高級な広いシャビーシック調のおしゃれなキッチン (白いキャビネット、白いキッチンパネル、シルバーの調理設備、濃色無垢フローリング、茶色い床、白いキッチンカウンター) の写真
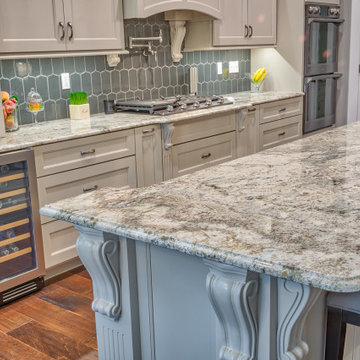
セントルイスにあるラグジュアリーな広いシャビーシック調のおしゃれなキッチン (アンダーカウンターシンク、シェーカースタイル扉のキャビネット、白いキャビネット、御影石カウンター、グレーのキッチンパネル、シルバーの調理設備、濃色無垢フローリング、茶色い床、マルチカラーのキッチンカウンター) の写真
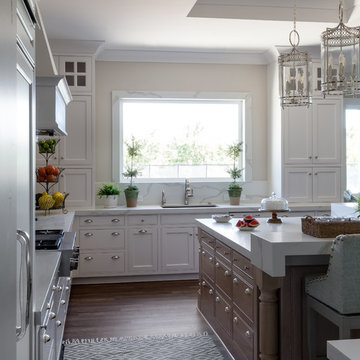
The kitchen sink area is flanked by two storage towers...one to conceal the microwave and store dishes, one to conceal the coffee maker and store drinkware.
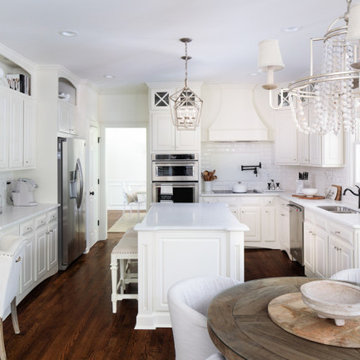
Customized kitchen with lots of modifications....Cabinets to ceiling, glass and lighting, custom hood and water filler, custom Island and desk area, and decorative design door fronts. New countertops, subway backsplash, lighting, fixtures, and hardware
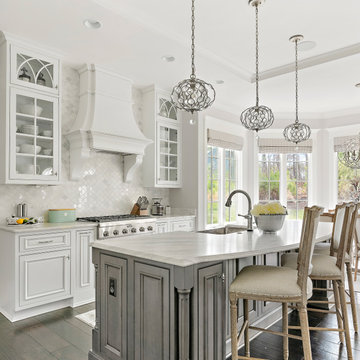
リッチモンドにあるシャビーシック調のおしゃれなキッチン (エプロンフロントシンク、インセット扉のキャビネット、白いキャビネット、白いキッチンパネル、シルバーの調理設備、濃色無垢フローリング、茶色い床、白いキッチンカウンター) の写真
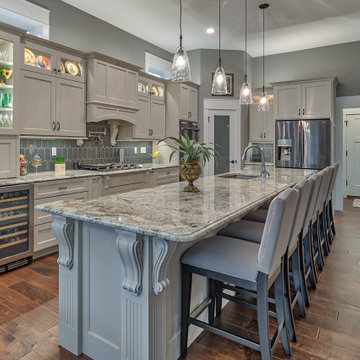
セントルイスにあるラグジュアリーな広いシャビーシック調のおしゃれなキッチン (アンダーカウンターシンク、シェーカースタイル扉のキャビネット、白いキャビネット、御影石カウンター、グレーのキッチンパネル、シルバーの調理設備、濃色無垢フローリング、茶色い床、マルチカラーのキッチンカウンター) の写真
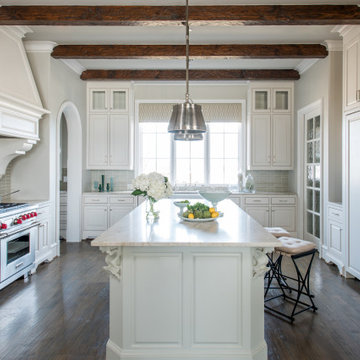
ダラスにあるラグジュアリーな広いシャビーシック調のおしゃれなキッチン (エプロンフロントシンク、ガラス扉のキャビネット、白いキャビネット、大理石カウンター、グレーのキッチンパネル、セラミックタイルのキッチンパネル、シルバーの調理設備、濃色無垢フローリング、茶色い床、ベージュのキッチンカウンター、表し梁) の写真

Chef's kitchen with white perimeter recessed panel cabinetry. In contrast, the island and refrigerator cabinets are a dark lager color. All cabinetry is by Brookhaven.
Kitchen back splash is 3x6 Manhattan Field tile in #1227 Peacock with 4.25x4.25 bullnose in the same color. Niche is 4.25" square Cordoba Plain Fancy fIeld tile in #1227 Peacock with fluid crackle finish and 3.12 square Turkistan Floral Fancy Field tile with 2.25x6 medium chair rail border. Design by Janet McCann.
Photo by Mike Kaskel.

Scott Sandler Photography
フェニックスにある高級な中くらいなシャビーシック調のおしゃれなキッチン (エプロンフロントシンク、レイズドパネル扉のキャビネット、白いキャビネット、白いキッチンパネル、シルバーの調理設備、濃色無垢フローリング、セラミックタイルのキッチンパネル、茶色い床) の写真
フェニックスにある高級な中くらいなシャビーシック調のおしゃれなキッチン (エプロンフロントシンク、レイズドパネル扉のキャビネット、白いキャビネット、白いキッチンパネル、シルバーの調理設備、濃色無垢フローリング、セラミックタイルのキッチンパネル、茶色い床) の写真
シャビーシック調のキッチン (白いキャビネット、濃色無垢フローリング、茶色い床、オレンジの床) の写真
1