小さなシャビーシック調のキッチン (白いキャビネット、グレーのキッチンカウンター、マルチカラーのキッチンカウンター) の写真
絞り込み:
資材コスト
並び替え:今日の人気順
写真 1〜20 枚目(全 32 枚)
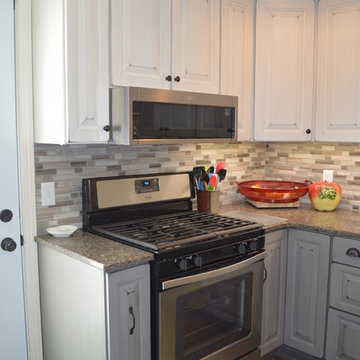
2-Shades of Gray for this homey little kitchen. Heron Plume & Dovetail Subltle Vintage Black Paint Grade Cabinets. Mountain Mist Quartz. Coretec Flooring
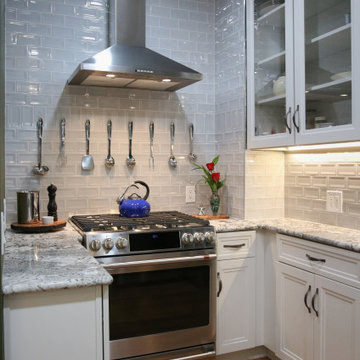
1920’s Casper Home Kitchen Updated
Client Kitchen Remodel 124 is quite a fun and exciting update to a 1920’s Casper home. A small, quaint kitchen needed much updated storage. With one simple wall of cabinets, a sink and no dishwasher. Function and storage are a priority. With the addition of white shaker style cabinets to make the space light and bright, creating the appearance of a larger space. In addition, the use of tall wall cabinets draws the eye up for a taller appearance. As well as soft grey tile is added with a slight bevel edge for a beautiful wall splash. Tile offsets the cabinets beautifully as well as presents a fresh clean look in the kitchen. Finally, a beautiful granite countertop is chosen to tie the cabinets and backsplash together creating a beautifully appealing space.
Stained Cabinets
Cabinets chosen are Woodland Cabinetry with stained lace on maple. Kitchen cabinet door style fits perfectly in this quaint kitchen. This soft lace stain is just beautiful. Enhanced with vintage nickel knobs and pulls for the cabinet hardware.
Farmhouse Sink
A beautiful white apron-front farmhouse sink is perfectly suited in keeping the kitchen functional, light and bright. Surrounding the sink and topping the cabinets are the beautiful polished Grey Neuvo granite countertops. Including a bullnose edge to keep the kitchen soft and elegant.
Designer Tip: Redesigning small kitchens. Add light and bright cabinets to create charm and spatial visibility. Learn more about purchasing cabinets and how to accessorize them adding warmth and beauty into any kitchen.
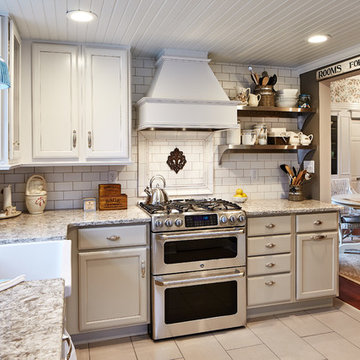
This small kitchen was inaccessible from the existing dining room. The rooms adjacent to the kitchen were needing natural light and improved flow. Opening the wall between the spaces, updating all the systems, finishes and reworking the layout turned this outdated space into as sensation shabby-chic redux! Jay Fram Photography
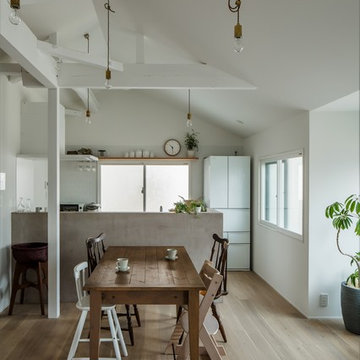
他の地域にある低価格の小さなシャビーシック調のおしゃれなキッチン (一体型シンク、インセット扉のキャビネット、白いキャビネット、ステンレスカウンター、白いキッチンパネル、セラミックタイルのキッチンパネル、黒い調理設備、淡色無垢フローリング、白い床、グレーのキッチンカウンター) の写真
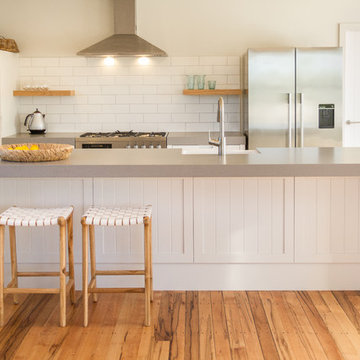
Island
ネイピアにあるお手頃価格の小さなシャビーシック調のおしゃれなキッチン (エプロンフロントシンク、落し込みパネル扉のキャビネット、白いキャビネット、クオーツストーンカウンター、白いキッチンパネル、セラミックタイルのキッチンパネル、シルバーの調理設備、無垢フローリング、茶色い床、グレーのキッチンカウンター) の写真
ネイピアにあるお手頃価格の小さなシャビーシック調のおしゃれなキッチン (エプロンフロントシンク、落し込みパネル扉のキャビネット、白いキャビネット、クオーツストーンカウンター、白いキッチンパネル、セラミックタイルのキッチンパネル、シルバーの調理設備、無垢フローリング、茶色い床、グレーのキッチンカウンター) の写真
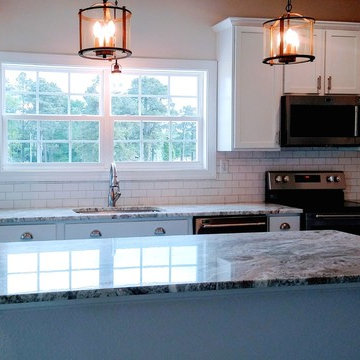
Shabby Chic meets coastal look and feel in this new kitchen renovation completed in 2019 in Virginia Beach. White Cabinets with silver knobs, white tile backsplash, granite countertops and a huge entertaining island for all the guests to enjoy.
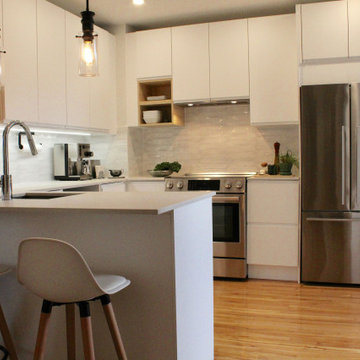
モントリオールにあるお手頃価格の小さなシャビーシック調のおしゃれなキッチン (アンダーカウンターシンク、フラットパネル扉のキャビネット、白いキャビネット、クオーツストーンカウンター、白いキッチンパネル、セラミックタイルのキッチンパネル、シルバーの調理設備、淡色無垢フローリング、ベージュの床、グレーのキッチンカウンター) の写真
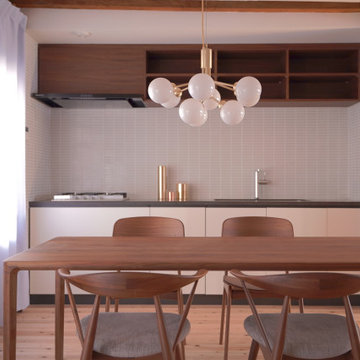
京都 長屋リフォームキッチン
白いキャビネット扉と吊り戸のウォールナット材のコンビが昔ながらの長屋デザインと見事にマッチするキッチンとなりました。
壁面はボーダーデザインのモザイクタイルで、スッキリとしたデザインの中にも風合いが感じられる物を選びました。
京都にあるお手頃価格の小さなシャビーシック調のおしゃれなキッチン (ドロップインシンク、白いキャビネット、人工大理石カウンター、白いキッチンパネル、モザイクタイルのキッチンパネル、シルバーの調理設備、合板フローリング、アイランドなし、グレーのキッチンカウンター) の写真
京都にあるお手頃価格の小さなシャビーシック調のおしゃれなキッチン (ドロップインシンク、白いキャビネット、人工大理石カウンター、白いキッチンパネル、モザイクタイルのキッチンパネル、シルバーの調理設備、合板フローリング、アイランドなし、グレーのキッチンカウンター) の写真
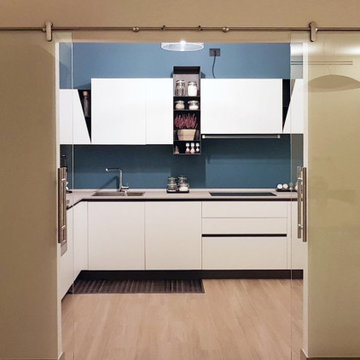
他の地域にある高級な小さなシャビーシック調のおしゃれなキッチン (ドロップインシンク、フラットパネル扉のキャビネット、白いキャビネット、珪岩カウンター、青いキッチンパネル、磁器タイルの床、グレーのキッチンカウンター) の写真
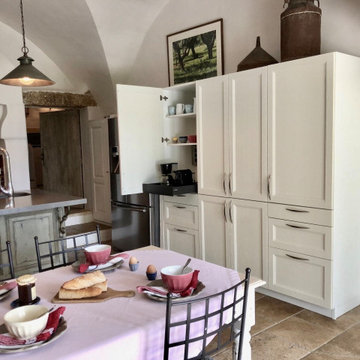
他の地域にあるお手頃価格の小さなシャビーシック調のおしゃれなキッチン (アンダーカウンターシンク、シェーカースタイル扉のキャビネット、白いキャビネット、珪岩カウンター、赤いキッチンパネル、セラミックタイルのキッチンパネル、白い調理設備、ライムストーンの床、ベージュの床、グレーのキッチンカウンター、三角天井) の写真
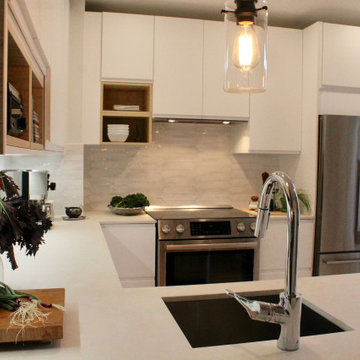
モントリオールにあるお手頃価格の小さなシャビーシック調のおしゃれなキッチン (アンダーカウンターシンク、フラットパネル扉のキャビネット、白いキャビネット、クオーツストーンカウンター、白いキッチンパネル、セラミックタイルのキッチンパネル、シルバーの調理設備、淡色無垢フローリング、ベージュの床、グレーのキッチンカウンター) の写真
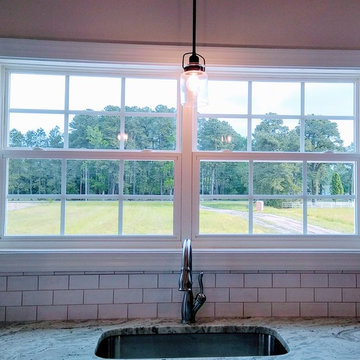
Shabby Chic meets coastal look and feel in this new kitchen renovation completed in 2019 in Virginia Beach. White Cabinets with silver knobs, white tile backsplash, granite countertops and a huge entertaining island for all the guests to enjoy.
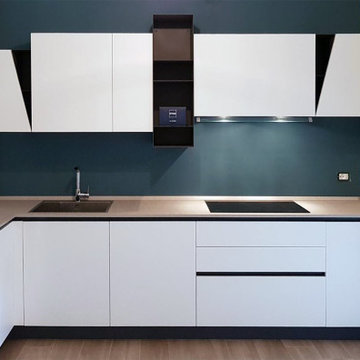
他の地域にある高級な小さなシャビーシック調のおしゃれなキッチン (ドロップインシンク、フラットパネル扉のキャビネット、白いキャビネット、珪岩カウンター、青いキッチンパネル、磁器タイルの床、グレーのキッチンカウンター) の写真
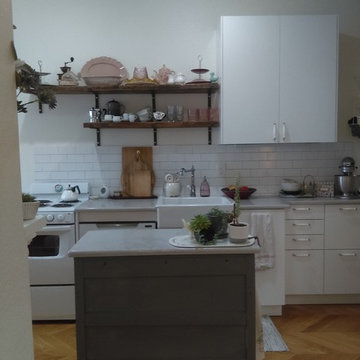
Kitchen
Kelly Rodgers
デンバーにある小さなシャビーシック調のおしゃれなアイランドキッチン (エプロンフロントシンク、白いキャビネット、クオーツストーンカウンター、白いキッチンパネル、サブウェイタイルのキッチンパネル、白い調理設備、淡色無垢フローリング、グレーのキッチンカウンター) の写真
デンバーにある小さなシャビーシック調のおしゃれなアイランドキッチン (エプロンフロントシンク、白いキャビネット、クオーツストーンカウンター、白いキッチンパネル、サブウェイタイルのキッチンパネル、白い調理設備、淡色無垢フローリング、グレーのキッチンカウンター) の写真
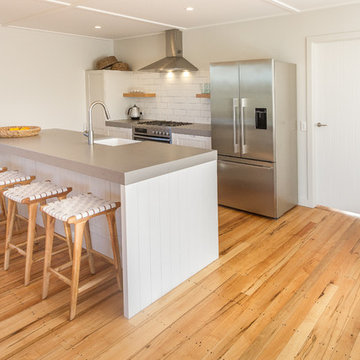
Island
ネイピアにあるお手頃価格の小さなシャビーシック調のおしゃれなキッチン (エプロンフロントシンク、落し込みパネル扉のキャビネット、白いキャビネット、クオーツストーンカウンター、白いキッチンパネル、セラミックタイルのキッチンパネル、シルバーの調理設備、無垢フローリング、茶色い床、グレーのキッチンカウンター) の写真
ネイピアにあるお手頃価格の小さなシャビーシック調のおしゃれなキッチン (エプロンフロントシンク、落し込みパネル扉のキャビネット、白いキャビネット、クオーツストーンカウンター、白いキッチンパネル、セラミックタイルのキッチンパネル、シルバーの調理設備、無垢フローリング、茶色い床、グレーのキッチンカウンター) の写真
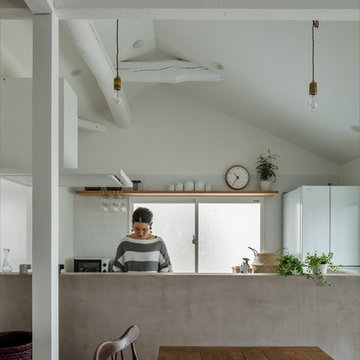
他の地域にある低価格の小さなシャビーシック調のおしゃれなキッチン (一体型シンク、インセット扉のキャビネット、白いキャビネット、ステンレスカウンター、白いキッチンパネル、セラミックタイルのキッチンパネル、黒い調理設備、淡色無垢フローリング、白い床、グレーのキッチンカウンター) の写真
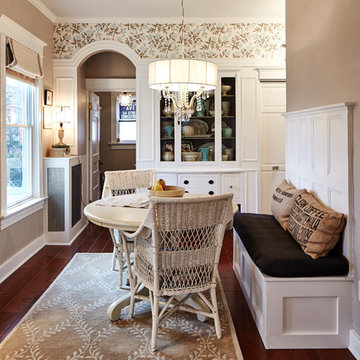
This small kitchen was inaccessible from the existing dining room. The rooms adjacent to the kitchen were needing natural light and improved flow. Opening the wall between the spaces, updating all the systems, finishes and reworking the layout turned this outdated space into as sensation shabby-chic redux! Jay Fram Photography
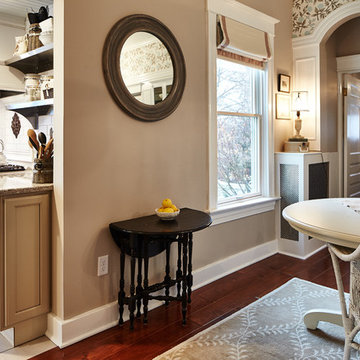
This small kitchen was inaccessible from the existing dining room. The rooms adjacent to the kitchen were needing natural light and improved flow. Opening the wall between the spaces, updating all the systems, finishes and reworking the layout turned this outdated space into as sensation shabby-chic redux! Jay Fram Photography
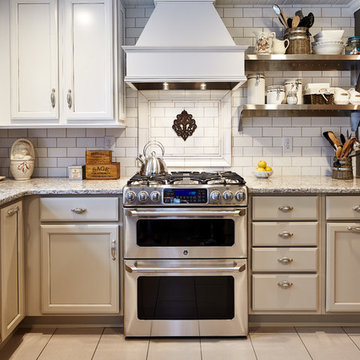
This small kitchen was inaccessible from the existing dining room. The rooms adjacent to the kitchen were needing natural light and improved flow. Opening the wall between the spaces, updating all the systems, finishes and reworking the layout turned this outdated space into as sensation shabby-chic redux! Jay Fram Photography
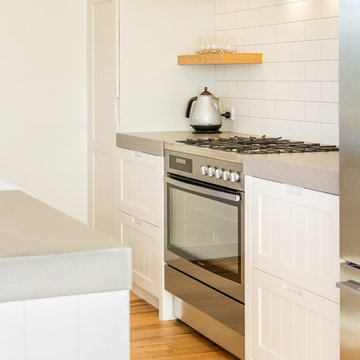
Small bach in Waimarama, traditional with a modern twist style kitchen
ネイピアにあるお手頃価格の小さなシャビーシック調のおしゃれなキッチン (エプロンフロントシンク、落し込みパネル扉のキャビネット、白いキャビネット、クオーツストーンカウンター、白いキッチンパネル、セラミックタイルのキッチンパネル、シルバーの調理設備、無垢フローリング、茶色い床、グレーのキッチンカウンター) の写真
ネイピアにあるお手頃価格の小さなシャビーシック調のおしゃれなキッチン (エプロンフロントシンク、落し込みパネル扉のキャビネット、白いキャビネット、クオーツストーンカウンター、白いキッチンパネル、セラミックタイルのキッチンパネル、シルバーの調理設備、無垢フローリング、茶色い床、グレーのキッチンカウンター) の写真
小さなシャビーシック調のキッチン (白いキャビネット、グレーのキッチンカウンター、マルチカラーのキッチンカウンター) の写真
1