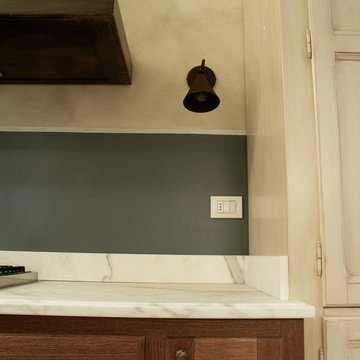ベージュのシャビーシック調のキッチン (緑のキャビネット、中間色木目調キャビネット) の写真
絞り込み:
資材コスト
並び替え:今日の人気順
写真 1〜20 枚目(全 21 枚)
1/5

Tudor style kitchen with copper details, painted cabinets, and wood beams above.
Architecture and Design: H2D Architecture + Design
www.h2darchitects.com
Built by Carlisle Classic Homes
Interior Design: KP Spaces
Photography by: Cleary O’Farrell Photography
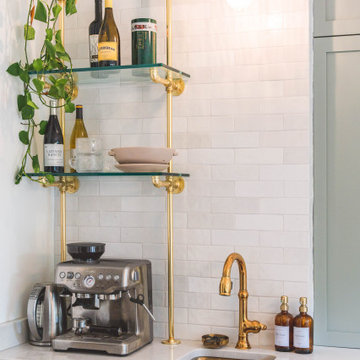
Welcome to our latest kitchen renovation project, where classic French elegance meets contemporary design in the heart of Great Falls, VA. In this transformation, we aim to create a stunning kitchen space that exudes sophistication and charm, capturing the essence of timeless French style with a modern twist.
Our design centers around a harmonious blend of light gray and off-white tones, setting a serene and inviting backdrop for this kitchen makeover. These neutral hues will work in harmony to create a calming ambiance and enhance the natural light, making the kitchen feel open and welcoming.
To infuse a sense of nature and add a striking focal point, we have carefully selected green cabinets. The rich green hue, reminiscent of lush gardens, brings a touch of the outdoors into the space, creating a unique and refreshing visual appeal. The cabinets will be thoughtfully placed to optimize both functionality and aesthetics.
The heart of this project lies in the eye-catching French-style range and exquisite light fixture. The hood, adorned with intricate detailing, will become a captivating centerpiece above the cooking area. Its classic charm will evoke the grandeur of French country homes, while also providing efficient ventilation for a pleasant cooking experience.
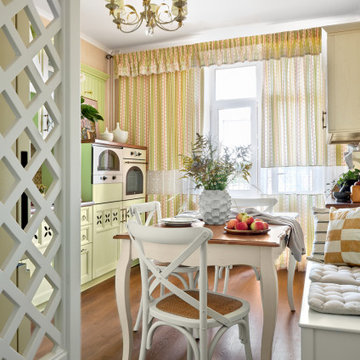
Декорирование для фотосъемки квартиры в стиле прованс в одном из подмосковном ЖК.
モスクワにある中くらいなシャビーシック調のおしゃれなキッチン (落し込みパネル扉のキャビネット、緑のキャビネット、白い調理設備、濃色無垢フローリング、茶色い床、白いキッチンカウンター) の写真
モスクワにある中くらいなシャビーシック調のおしゃれなキッチン (落し込みパネル扉のキャビネット、緑のキャビネット、白い調理設備、濃色無垢フローリング、茶色い床、白いキッチンカウンター) の写真
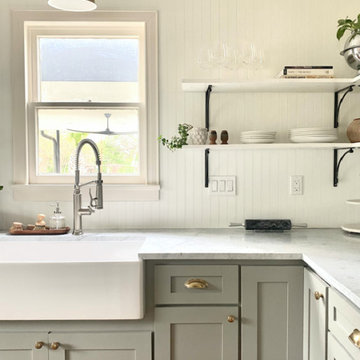
We remodeled our dated kitchen and I couldn't be happier with the finish product. We went with a beautiful pale sage green on our shaker style cabinets (Oil Cloth by Benjamin Moore) finished off with some antiqued brass hardware. WE went with carrara marble on the counters and in the subway tile behind the stove. The rest of the backsplash is a bead board that really gives the space character. Rather than adding more upper cabinets we went for a more open look with shelves we can style with dinnerware and decor. Let us know what you think!
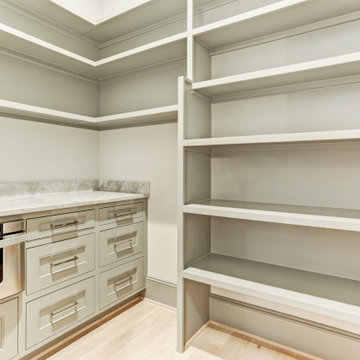
ヒューストンにある高級な中くらいなシャビーシック調のおしゃれなパントリー (落し込みパネル扉のキャビネット、緑のキャビネット、シルバーの調理設備、淡色無垢フローリング、ベージュの床、グレーのキッチンカウンター) の写真
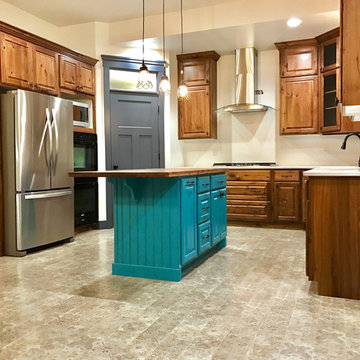
ソルトレイクシティにある高級な中くらいなシャビーシック調のおしゃれなキッチン (レイズドパネル扉のキャビネット、中間色木目調キャビネット、木材カウンター、ベージュキッチンパネル、シルバーの調理設備、セラミックタイルの床) の写真
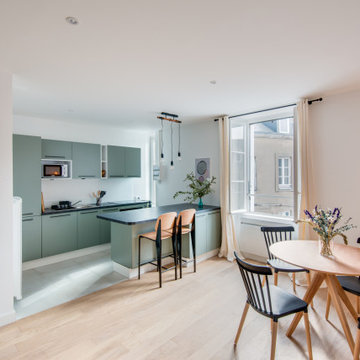
Nouvelle cuisine installée rue Kléber à Nantes pour ce couple d’investisseurs
ナントにある高級な中くらいなシャビーシック調のおしゃれなキッチン (緑のキャビネット、ラミネートカウンター、白いキッチンパネル、黒いキッチンカウンター) の写真
ナントにある高級な中くらいなシャビーシック調のおしゃれなキッチン (緑のキャビネット、ラミネートカウンター、白いキッチンパネル、黒いキッチンカウンター) の写真
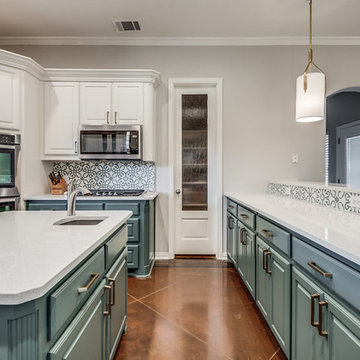
ダラスにあるシャビーシック調のおしゃれなキッチン (アンダーカウンターシンク、レイズドパネル扉のキャビネット、緑のキャビネット、珪岩カウンター、マルチカラーのキッチンパネル、モザイクタイルのキッチンパネル、シルバーの調理設備、コンクリートの床、茶色い床、グレーのキッチンカウンター) の写真
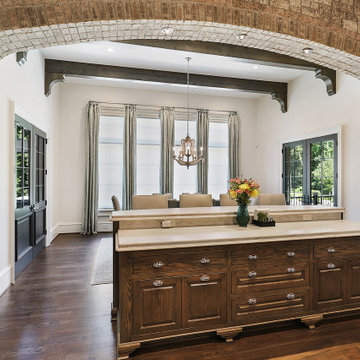
Custom Drapery with white motorized roller shades
他の地域にあるシャビーシック調のおしゃれなアイランドキッチン (レイズドパネル扉のキャビネット、中間色木目調キャビネット、大理石カウンター、石スラブのキッチンパネル、無垢フローリング、茶色い床、ベージュのキッチンカウンター、表し梁) の写真
他の地域にあるシャビーシック調のおしゃれなアイランドキッチン (レイズドパネル扉のキャビネット、中間色木目調キャビネット、大理石カウンター、石スラブのキッチンパネル、無垢フローリング、茶色い床、ベージュのキッチンカウンター、表し梁) の写真
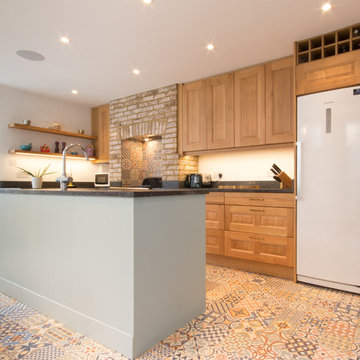
David Aldrich Designs Photography
ロンドンにあるお手頃価格の広いシャビーシック調のおしゃれなキッチン (シングルシンク、レイズドパネル扉のキャビネット、中間色木目調キャビネット、珪岩カウンター、マルチカラーのキッチンパネル、セラミックタイルのキッチンパネル、カラー調理設備、磁器タイルの床) の写真
ロンドンにあるお手頃価格の広いシャビーシック調のおしゃれなキッチン (シングルシンク、レイズドパネル扉のキャビネット、中間色木目調キャビネット、珪岩カウンター、マルチカラーのキッチンパネル、セラミックタイルのキッチンパネル、カラー調理設備、磁器タイルの床) の写真
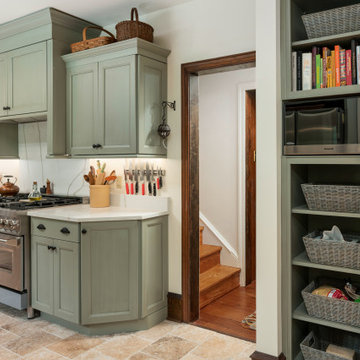
Cindy Juillet of Reico Kitchen & Bath in King of Prussia, PA collaborated with Greg Amey to design a beautiful Old World inspired French Country style kitchen featuring Ultracraft Cabinetry.
The kitchen showcases the Ultracraft Oakland Park door style in Maple with a Moon Bay Brown Linen Low Sheen finish. The perimeter countertop is Valente Pearl quartz by Corian, while the island countertop features Nocturne by LG Viatera.
“We appreciate Cindy’s advice in making design choices, both in the details and in the overall layout, while at the same time honoring our wishes. We wanted the look of an Old World/French Country kitchen to match the French Normandy style of our older home. We got it! The layout of the large space makes food prep and entertaining easy and fun,” said the client.
Cindy mentioned that the biggest challenge designing this kitchen was the space was very large. “The client wanted to combine the existing small kitchen and dining room into one large kitchen and also have enough room for a 12-seat dining table. I wanted to make sure that everything would flow and be cohesive. They love to cook so I incorporated a 48" stove with plenty of counter top space on either side,” said Cindy.
Photo courtesy of Dan Williams Photography.
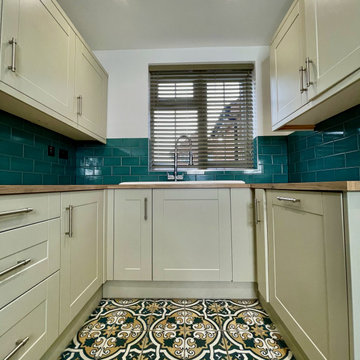
Complete New Magnet kitchen install after a full refurbishment. New plastering, plumbing, wiring, lighting etc...
他の地域にある高級な中くらいなシャビーシック調のおしゃれなキッチン (シングルシンク、シェーカースタイル扉のキャビネット、緑のキャビネット、木材カウンター、緑のキッチンパネル、セラミックタイルのキッチンパネル、マルチカラーの床) の写真
他の地域にある高級な中くらいなシャビーシック調のおしゃれなキッチン (シングルシンク、シェーカースタイル扉のキャビネット、緑のキャビネット、木材カウンター、緑のキッチンパネル、セラミックタイルのキッチンパネル、マルチカラーの床) の写真
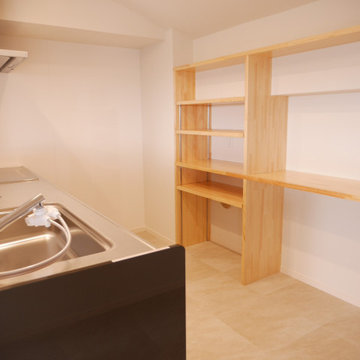
キッチンです。
後の造作の棚もナチュラルテイストで素敵ですね。
他の地域にある中くらいなシャビーシック調のおしゃれなキッチン (オープンシェルフ、中間色木目調キャビネット、茶色いキッチンパネル、クッションフロア、グレーの床、クロスの天井) の写真
他の地域にある中くらいなシャビーシック調のおしゃれなキッチン (オープンシェルフ、中間色木目調キャビネット、茶色いキッチンパネル、クッションフロア、グレーの床、クロスの天井) の写真
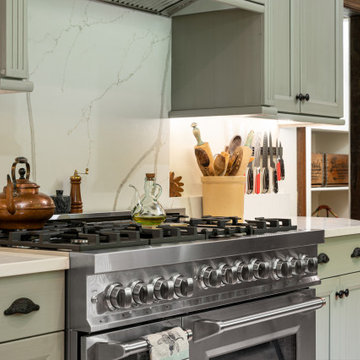
Cindy Juillet of Reico Kitchen & Bath in King of Prussia, PA collaborated with Greg Amey to design a beautiful Old World inspired French Country style kitchen featuring Ultracraft Cabinetry.
The kitchen showcases the Ultracraft Oakland Park door style in Maple with a Moon Bay Brown Linen Low Sheen finish. The perimeter countertop is Valente Pearl quartz by Corian, while the island countertop features Nocturne by LG Viatera.
“We appreciate Cindy’s advice in making design choices, both in the details and in the overall layout, while at the same time honoring our wishes. We wanted the look of an Old World/French Country kitchen to match the French Normandy style of our older home. We got it! The layout of the large space makes food prep and entertaining easy and fun,” said the client.
Cindy mentioned that the biggest challenge designing this kitchen was the space was very large. “The client wanted to combine the existing small kitchen and dining room into one large kitchen and also have enough room for a 12-seat dining table. I wanted to make sure that everything would flow and be cohesive. They love to cook so I incorporated a 48" stove with plenty of counter top space on either side,” said Cindy.
Photo courtesy of Dan Williams Photography.
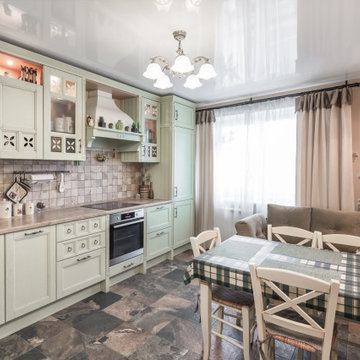
Профессиональная фотосъемка квартир:
Сфотографирую квартиру так, чтобы вы продали или сдали ее быстрее и выгоднее!
- Квартиры-студии. Я использую специальные приемы, чтобы передать объем пространства и уют квартиры-студии.
- 1-комнатные квартиры. Самые востребованные на рынке недвижимости "однушки" имеют много конкурентов. Сделаю классные фото, которые выделят ваше предложение из массы похожих.
- 2-комнатные квартиры. Здесь важно показать не только качество ремонта и мебели, но и планировку, расположение коридоров и комнат.
- 3-комнатные квартиры. А вот здесь передам взаимосвязь всего пространства квартиры и подчеркну удобство и стиль, скрою лишнее.
- Многокомнатные квартиры. Я делаю столько фото, сколько нужно для самого подробного понимания вашей квартиры потенциальному клиенту.
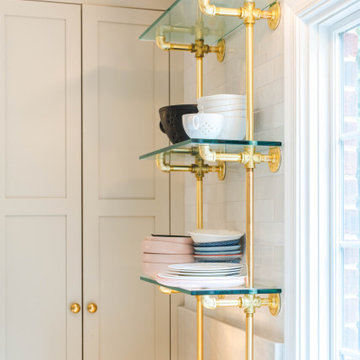
Welcome to our latest kitchen renovation project, where classic French elegance meets contemporary design in the heart of Great Falls, VA. In this transformation, we aim to create a stunning kitchen space that exudes sophistication and charm, capturing the essence of timeless French style with a modern twist.
Our design centers around a harmonious blend of light gray and off-white tones, setting a serene and inviting backdrop for this kitchen makeover. These neutral hues will work in harmony to create a calming ambiance and enhance the natural light, making the kitchen feel open and welcoming.
To infuse a sense of nature and add a striking focal point, we have carefully selected green cabinets. The rich green hue, reminiscent of lush gardens, brings a touch of the outdoors into the space, creating a unique and refreshing visual appeal. The cabinets will be thoughtfully placed to optimize both functionality and aesthetics.
The heart of this project lies in the eye-catching French-style range and exquisite light fixture. The hood, adorned with intricate detailing, will become a captivating centerpiece above the cooking area. Its classic charm will evoke the grandeur of French country homes, while also providing efficient ventilation for a pleasant cooking experience.
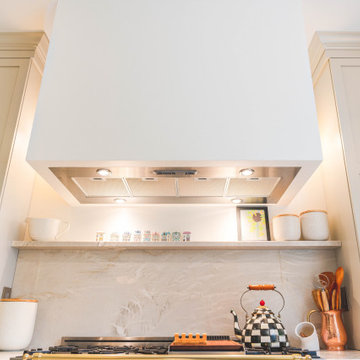
Welcome to our latest kitchen renovation project, where classic French elegance meets contemporary design in the heart of Great Falls, VA. In this transformation, we aim to create a stunning kitchen space that exudes sophistication and charm, capturing the essence of timeless French style with a modern twist.
Our design centers around a harmonious blend of light gray and off-white tones, setting a serene and inviting backdrop for this kitchen makeover. These neutral hues will work in harmony to create a calming ambiance and enhance the natural light, making the kitchen feel open and welcoming.
To infuse a sense of nature and add a striking focal point, we have carefully selected green cabinets. The rich green hue, reminiscent of lush gardens, brings a touch of the outdoors into the space, creating a unique and refreshing visual appeal. The cabinets will be thoughtfully placed to optimize both functionality and aesthetics.
The heart of this project lies in the eye-catching French-style range and exquisite light fixture. The hood, adorned with intricate detailing, will become a captivating centerpiece above the cooking area. Its classic charm will evoke the grandeur of French country homes, while also providing efficient ventilation for a pleasant cooking experience.
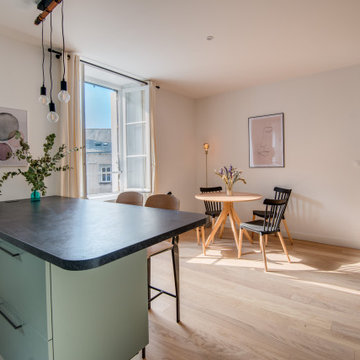
Nouvelle cuisine installée rue Kléber à Nantes pour ce couple d’investisseurs
ナントにある高級な中くらいなシャビーシック調のおしゃれなキッチン (緑のキャビネット、ラミネートカウンター、白いキッチンパネル、黒いキッチンカウンター) の写真
ナントにある高級な中くらいなシャビーシック調のおしゃれなキッチン (緑のキャビネット、ラミネートカウンター、白いキッチンパネル、黒いキッチンカウンター) の写真
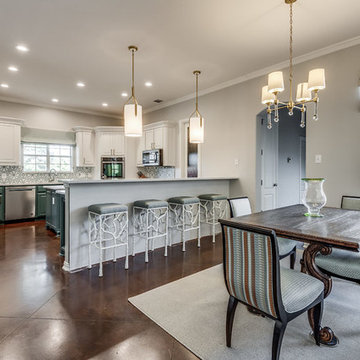
ダラスにあるシャビーシック調のおしゃれなキッチン (アンダーカウンターシンク、レイズドパネル扉のキャビネット、緑のキャビネット、珪岩カウンター、マルチカラーのキッチンパネル、モザイクタイルのキッチンパネル、シルバーの調理設備、コンクリートの床、茶色い床、グレーのキッチンカウンター) の写真
ベージュのシャビーシック調のキッチン (緑のキャビネット、中間色木目調キャビネット) の写真
1
