お手頃価格のシャビーシック調のキッチン (黒いキッチンカウンター、茶色い床) の写真
絞り込み:
資材コスト
並び替え:今日の人気順
写真 1〜8 枚目(全 8 枚)
1/5

ワシントンD.C.にあるお手頃価格の小さなシャビーシック調のおしゃれなキッチン (エプロンフロントシンク、シェーカースタイル扉のキャビネット、白いキャビネット、御影石カウンター、ベージュキッチンパネル、石タイルのキッチンパネル、シルバーの調理設備、淡色無垢フローリング、茶色い床、黒いキッチンカウンター) の写真
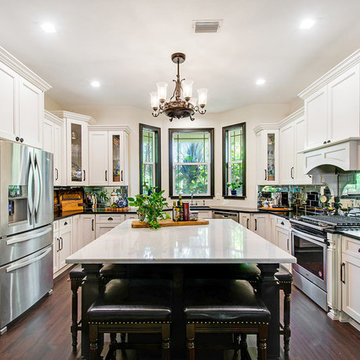
Rachel had a vision for her newly purchased house with a very sad kitchen. Her high ceilings begged for an expansive array of upper cabinets. The angles near the window were quite a challenge. Using stocked cabinets, Dan St John worked his magic and made dead space useful and beautiful!
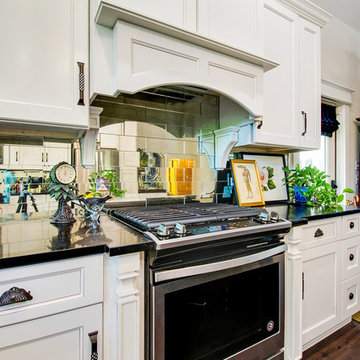
We used a stocked cabinet and valance for the hood over Rachel's gas range. The hood is 12" wider than the range to comply with code. Dan cut a chase inside to install the fan and flue and built out the shelf and valance. To balance the hood, he made spice pullouts concealed behind decorative pilasters on either side of range.
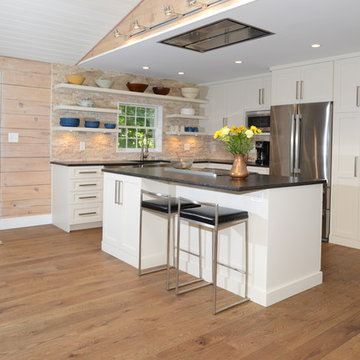
ワシントンD.C.にあるお手頃価格の小さなシャビーシック調のおしゃれなキッチン (エプロンフロントシンク、シェーカースタイル扉のキャビネット、白いキャビネット、御影石カウンター、ベージュキッチンパネル、石タイルのキッチンパネル、シルバーの調理設備、淡色無垢フローリング、茶色い床、黒いキッチンカウンター) の写真
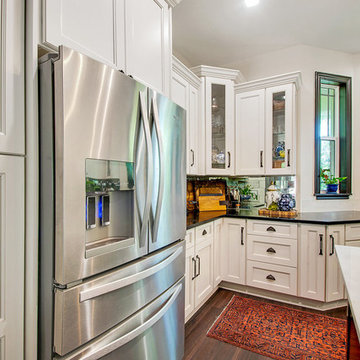
We used standard base cabinets and modified the box shape to perfectly fit in the odd angles by the windows. Varying heights of upper cabinets along with tastefully placed glass fronts break up what could have been a row on monotony.
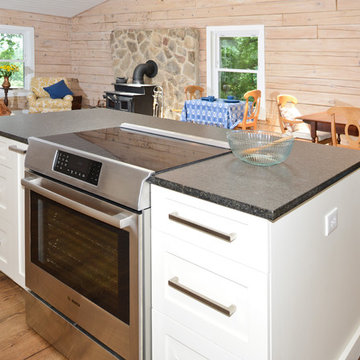
ワシントンD.C.にあるお手頃価格の小さなシャビーシック調のおしゃれなキッチン (エプロンフロントシンク、シェーカースタイル扉のキャビネット、白いキャビネット、御影石カウンター、ベージュキッチンパネル、石タイルのキッチンパネル、シルバーの調理設備、淡色無垢フローリング、茶色い床、黒いキッチンカウンター) の写真
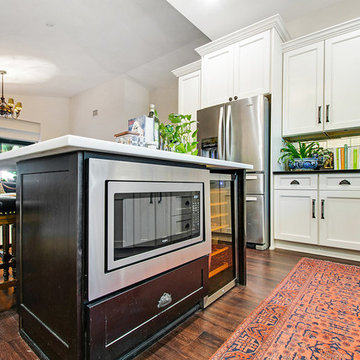
The espresso color island with its white top offsets the perimeter cabinets for contrast. A microwave is placed "out of sight" in the base of the island. We strongly urge our clients to not place the microwave above the range as was so customary the last couple of decades. Microwave drawers are also becoming very popular.
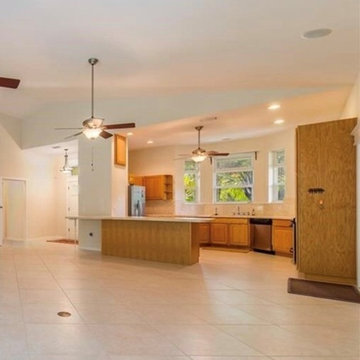
Before photo. Builder-grade "oak" cabinets sans decorative hardware were pitiful. The 30" upper cabinets were lost on walls that extended 10'. The peninsula was an eye sore and cut off the kitchen to the rest of the living space. And what is that lone upper built in cabinet doing at the top of the drywall????
お手頃価格のシャビーシック調のキッチン (黒いキッチンカウンター、茶色い床) の写真
1