高級な小さな、中くらいなシャビーシック調のキッチン (グレーの床) の写真
絞り込み:
資材コスト
並び替え:今日の人気順
写真 1〜20 枚目(全 64 枚)

Open concept kitchen - mid-sized french country l-shaped ceramic tile, gray floor and shiplap ceiling open concept kitchen idea in Austin with shaker cabinets, white cabinets, marble countertops, white backsplash, an island, a farmhouse sink, stone tile backsplash, stainless steel appliances and white countertops.

Removing the existing kitchen walls made the space feel larger and gave us opportunities to move around the work triangle for better flow in the kitchen.
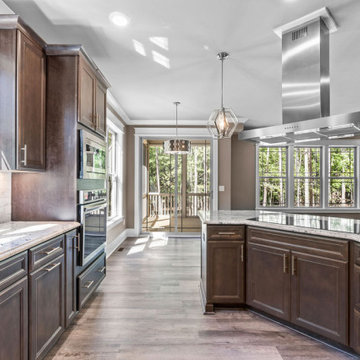
ローリーにある高級な中くらいなシャビーシック調のおしゃれなキッチン (アンダーカウンターシンク、落し込みパネル扉のキャビネット、茶色いキャビネット、御影石カウンター、白いキッチンパネル、セラミックタイルのキッチンパネル、シルバーの調理設備、クッションフロア、グレーの床、マルチカラーのキッチンカウンター) の写真
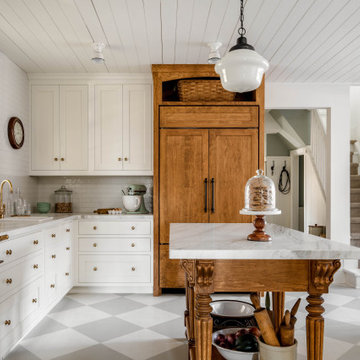
Beautiful eat-in kitchen with a stunning custom baker's island center-kitchen. This kitchen includes paneled appliances, a large custom hood, white framed cabinetry, solid pine island and fridge, glass china cabinetry, brass plumbing fixtures, backsplash to the ceiling, and marble countertops.
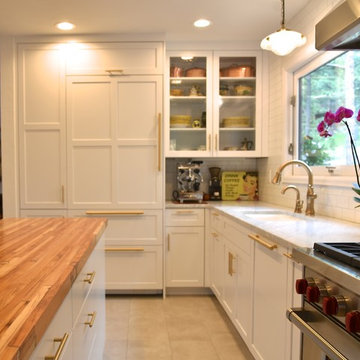
Hidden refrigerators make a small space feel larger because there aren't as many interruptions for the eye. We measured the espresso maker to make sure it would fit in the corner cubby.
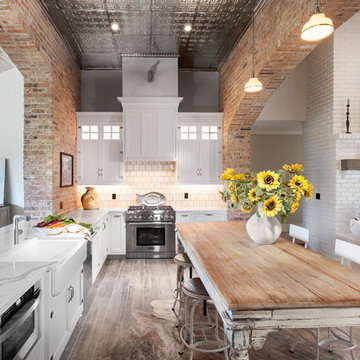
デトロイトにある高級な中くらいなシャビーシック調のおしゃれなキッチン (エプロンフロントシンク、シェーカースタイル扉のキャビネット、白いキャビネット、クオーツストーンカウンター、ベージュキッチンパネル、モザイクタイルのキッチンパネル、シルバーの調理設備、セラミックタイルの床、グレーの床) の写真
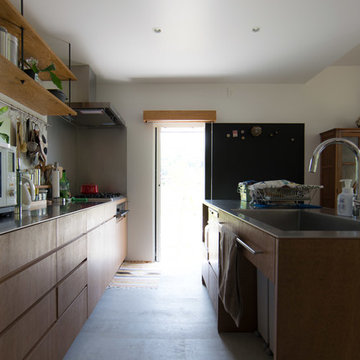
のどかな田園風景の中に建つ、古民家などに見られる土間空間を、現代風に生活の一部に取り込んだ住まいです。
本来土間とは、屋外からの入口である玄関的な要素と、作業場・炊事場などの空間で、いずれも土足で使う空間でした。
そして、今の日本の住まいの大半は、玄関で靴を脱ぎ、玄関ホール/廊下を通り、各部屋へアクセス。という動線が一般的な空間構成となりました。
今回の計画では、”玄関ホール/廊下”を現代の土間と置き換える事、そして、土間を大々的に一つの生活空間として捉える事で、土間という要素を現代の生活に違和感無く取り込めるのではないかと考えました。
土間は、玄関からキッチン・ダイニングまでフラットに繋がり、内なのに外のような、曖昧な領域の中で空間を連続的に繋げていきます。また、”廊下”という住まいの中での緩衝帯を失くし、土間・キッチン・ダイニング・リビングを田の字型に配置する事で、動線的にも、そして空間的にも、無理なく・無駄なく回遊できる、シンプルで且つ合理的な住まいとなっています。
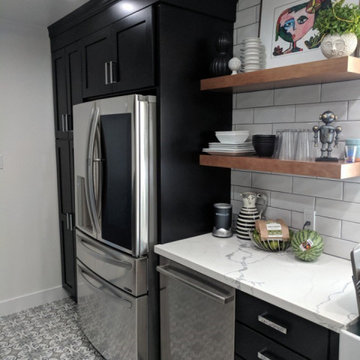
From your standard run of the mill kitchen to fabulously chic! The kitchen transformation is drastic and we are loving it. Photo features Wellborn Select cabinetry in onyx, floating shelves from the Wellborn Premier line in hickory caramel stain, quartz countertops, 4"x12" brick lay tile backsplash, and 9"x9" decorative mosaic floor tile.
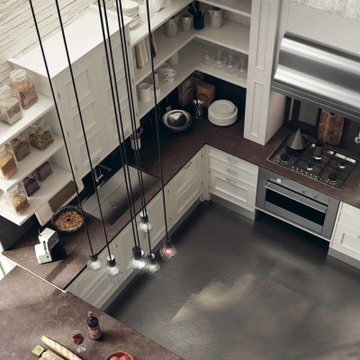
Open concept kitchen - mid-sized french country l-shaped ceramic tile, gray floor and shiplap ceiling open concept kitchen idea in Austin with shaker cabinets, white cabinets, marble countertops, white backsplash, an island, a farmhouse sink, stone tile backsplash, stainless steel appliances and white countertops.
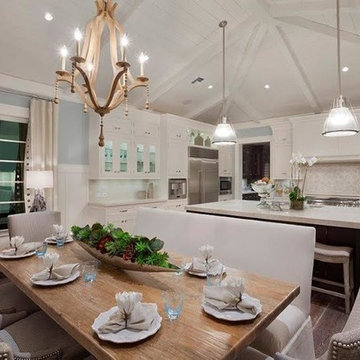
マイアミにある高級な中くらいなシャビーシック調のおしゃれなキッチン (アンダーカウンターシンク、ガラス扉のキャビネット、白いキャビネット、クオーツストーンカウンター、白いキッチンパネル、磁器タイルのキッチンパネル、シルバーの調理設備、無垢フローリング、グレーの床) の写真
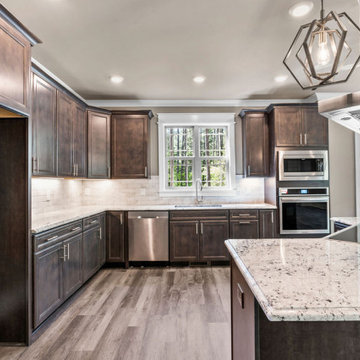
ローリーにある高級な中くらいなシャビーシック調のおしゃれなキッチン (アンダーカウンターシンク、落し込みパネル扉のキャビネット、茶色いキャビネット、御影石カウンター、白いキッチンパネル、セラミックタイルのキッチンパネル、シルバーの調理設備、クッションフロア、グレーの床、マルチカラーのキッチンカウンター) の写真
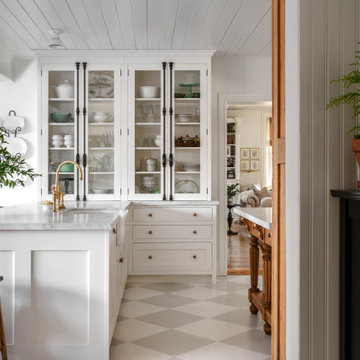
Beautiful eat-in kitchen with a stunning custom baker's island center-kitchen. This kitchen includes paneled appliances, a large custom hood, white framed cabinetry, solid pine island and fridge, glass china cabinetry, brass plumbing fixtures, backsplash to the ceiling, and marble countertops.
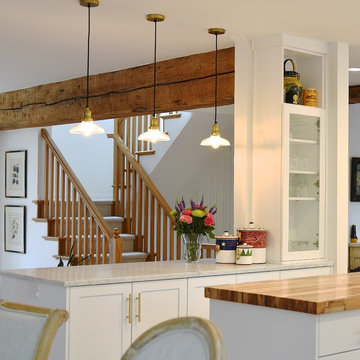
One big open room made the scale of the post and beams fit better, the rooms and people communicate better and made the house feel bigger.
デンバーにある高級な小さなシャビーシック調のおしゃれなキッチン (シングルシンク、シェーカースタイル扉のキャビネット、白いキャビネット、木材カウンター、白いキッチンパネル、セラミックタイルのキッチンパネル、シルバーの調理設備、磁器タイルの床、グレーの床、白いキッチンカウンター) の写真
デンバーにある高級な小さなシャビーシック調のおしゃれなキッチン (シングルシンク、シェーカースタイル扉のキャビネット、白いキャビネット、木材カウンター、白いキッチンパネル、セラミックタイルのキッチンパネル、シルバーの調理設備、磁器タイルの床、グレーの床、白いキッチンカウンター) の写真
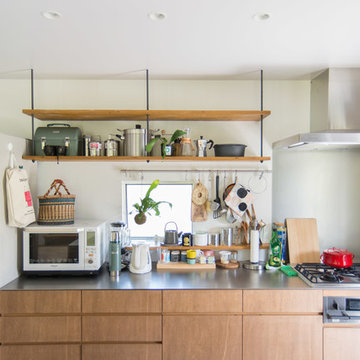
のどかな田園風景の中に建つ、古民家などに見られる土間空間を、現代風に生活の一部に取り込んだ住まいです。
本来土間とは、屋外からの入口である玄関的な要素と、作業場・炊事場などの空間で、いずれも土足で使う空間でした。
そして、今の日本の住まいの大半は、玄関で靴を脱ぎ、玄関ホール/廊下を通り、各部屋へアクセス。という動線が一般的な空間構成となりました。
今回の計画では、”玄関ホール/廊下”を現代の土間と置き換える事、そして、土間を大々的に一つの生活空間として捉える事で、土間という要素を現代の生活に違和感無く取り込めるのではないかと考えました。
土間は、玄関からキッチン・ダイニングまでフラットに繋がり、内なのに外のような、曖昧な領域の中で空間を連続的に繋げていきます。また、”廊下”という住まいの中での緩衝帯を失くし、土間・キッチン・ダイニング・リビングを田の字型に配置する事で、動線的にも、そして空間的にも、無理なく・無駄なく回遊できる、シンプルで且つ合理的な住まいとなっています。
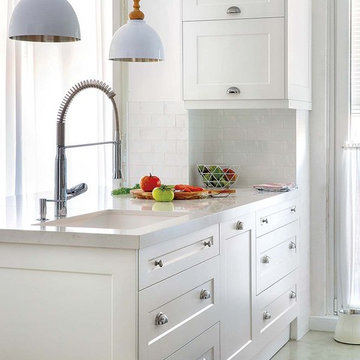
Queríamos dar una sensación de amplitud, esto no es sinónimo de perdida de espacio, aprovechamos la península como espacio de almacenaje. Ismael Blázquez
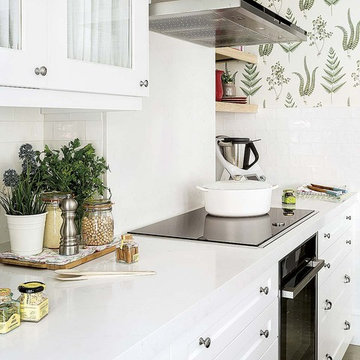
El frontal en la zona de cocción es la continuación de la encimera, así evitamos juntas difíciles de limpiar. Ismael Blázquez
マドリードにある高級な中くらいなシャビーシック調のおしゃれなキッチン (アンダーカウンターシンク、シェーカースタイル扉のキャビネット、白いキャビネット、クオーツストーンカウンター、白いキッチンパネル、サブウェイタイルのキッチンパネル、白い調理設備、コンクリートの床、グレーの床、白いキッチンカウンター) の写真
マドリードにある高級な中くらいなシャビーシック調のおしゃれなキッチン (アンダーカウンターシンク、シェーカースタイル扉のキャビネット、白いキャビネット、クオーツストーンカウンター、白いキッチンパネル、サブウェイタイルのキッチンパネル、白い調理設備、コンクリートの床、グレーの床、白いキッチンカウンター) の写真
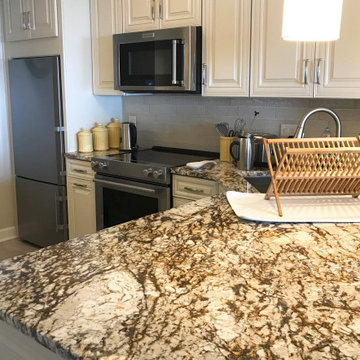
This kitchen was designed with cream colored cabinets, dramatic dark brown marble countertops, grey backsplash, and silver appliances. They grey wood flooring throughout the home ties into the whitewashed furniture with a touch of blue accents.
Traditional Shabby Chic style
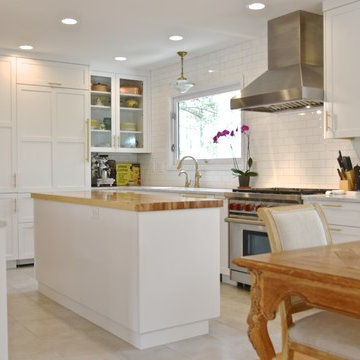
Welcome to this small mountain home. It has great qualities such as wood burning fireplace, amazing stout solid wood posts and beams- none of which could be seen from the original kitchen. We took out walls, moved appliances and resized the windows to create a warm and open space.
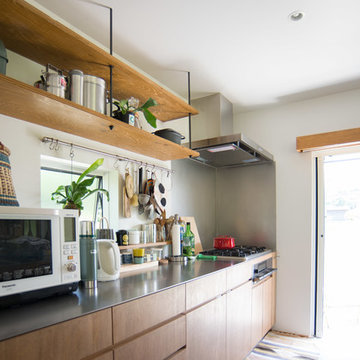
のどかな田園風景の中に建つ、古民家などに見られる土間空間を、現代風に生活の一部に取り込んだ住まいです。
本来土間とは、屋外からの入口である玄関的な要素と、作業場・炊事場などの空間で、いずれも土足で使う空間でした。
そして、今の日本の住まいの大半は、玄関で靴を脱ぎ、玄関ホール/廊下を通り、各部屋へアクセス。という動線が一般的な空間構成となりました。
今回の計画では、”玄関ホール/廊下”を現代の土間と置き換える事、そして、土間を大々的に一つの生活空間として捉える事で、土間という要素を現代の生活に違和感無く取り込めるのではないかと考えました。
土間は、玄関からキッチン・ダイニングまでフラットに繋がり、内なのに外のような、曖昧な領域の中で空間を連続的に繋げていきます。また、”廊下”という住まいの中での緩衝帯を失くし、土間・キッチン・ダイニング・リビングを田の字型に配置する事で、動線的にも、そして空間的にも、無理なく・無駄なく回遊できる、シンプルで且つ合理的な住まいとなっています。
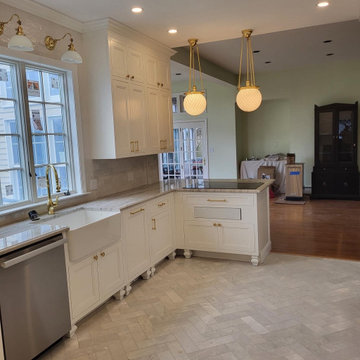
Customer Purchased her Marble 4x12 floor and 2x8 backsplash tile from us. Sea Pearl herringbone floor & Myokra 2x8 white subway tile
ボストンにある高級な中くらいなシャビーシック調のおしゃれなペニンシュラキッチン (白いキッチンパネル、磁器タイルのキッチンパネル、大理石の床、グレーの床) の写真
ボストンにある高級な中くらいなシャビーシック調のおしゃれなペニンシュラキッチン (白いキッチンパネル、磁器タイルのキッチンパネル、大理石の床、グレーの床) の写真
高級な小さな、中くらいなシャビーシック調のキッチン (グレーの床) の写真
1