ラグジュアリーなシャビーシック調のキッチン (レンガの床、リノリウムの床、トラバーチンの床) の写真
絞り込み:
資材コスト
並び替え:今日の人気順
写真 1〜20 枚目(全 38 枚)
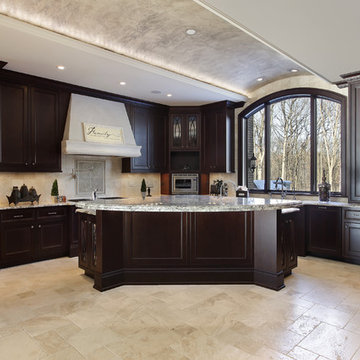
TRANSITIONAL KITCHEN
アトランタにあるラグジュアリーな巨大なシャビーシック調のおしゃれなキッチン (アンダーカウンターシンク、インセット扉のキャビネット、濃色木目調キャビネット、御影石カウンター、ベージュキッチンパネル、石タイルのキッチンパネル、シルバーの調理設備、トラバーチンの床) の写真
アトランタにあるラグジュアリーな巨大なシャビーシック調のおしゃれなキッチン (アンダーカウンターシンク、インセット扉のキャビネット、濃色木目調キャビネット、御影石カウンター、ベージュキッチンパネル、石タイルのキッチンパネル、シルバーの調理設備、トラバーチンの床) の写真
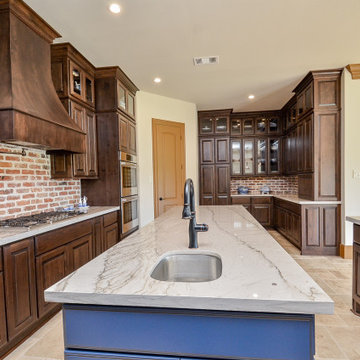
ヒューストンにあるラグジュアリーな巨大なシャビーシック調のおしゃれなキッチン (エプロンフロントシンク、レイズドパネル扉のキャビネット、濃色木目調キャビネット、クオーツストーンカウンター、赤いキッチンパネル、レンガのキッチンパネル、シルバーの調理設備、トラバーチンの床、ベージュの床、ベージュのキッチンカウンター) の写真
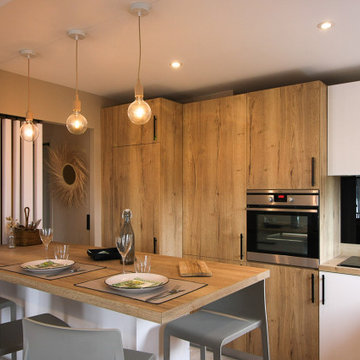
cuisine ouverte sur le salon en décloisonnant les espaces pour gagner de la place et offrant ainsi un véritable plan de travail et 4 places assises
création d'un claustra bois et acier pour plus d’intimité dans la cuisine
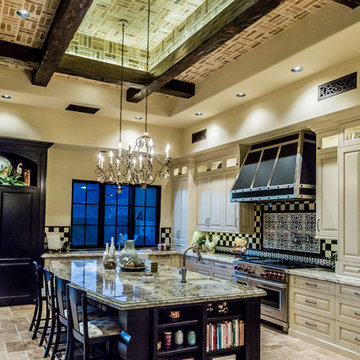
World Renowned Architecture Firm Fratantoni Design created this beautiful home! They design home plans for families all over the world in any size and style. They also have in-house Interior Designer Firm Fratantoni Interior Designers and world class Luxury Home Building Firm Fratantoni Luxury Estates! Hire one or all three companies to design and build and or remodel your home!
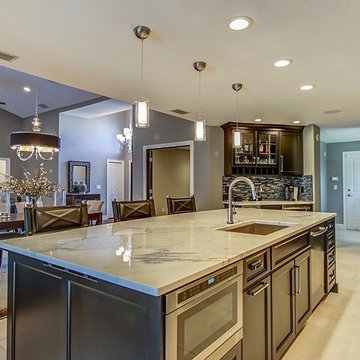
他の地域にあるラグジュアリーな広いシャビーシック調のおしゃれなキッチン (シングルシンク、レイズドパネル扉のキャビネット、黒いキャビネット、大理石カウンター、グレーのキッチンパネル、セメントタイルのキッチンパネル、シルバーの調理設備、トラバーチンの床、ベージュの床) の写真
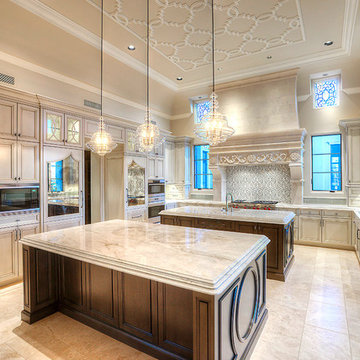
World Renowned Interior Design Firm Fratantoni Interior Designers created these beautiful home designs! They design homes for families all over the world in any size and style. They also have in-house Architecture Firm Fratantoni Design and world class Luxury Home Building Firm Fratantoni Luxury Estates! Hire one or all three companies to design, build and or remodel your home!

Every remodel comes with its new challenges and solutions. Our client built this home over 40 years ago and every inch of the home has some sentimental value. They had outgrown the original kitchen. It was too small, lacked counter space and storage, and desperately needed an updated look. The homeowners wanted to open up and enlarge the kitchen and let the light in to create a brighter and bigger space. Consider it done! We put in an expansive 14 ft. multifunctional island with a dining nook. We added on a large, walk-in pantry space that flows seamlessly from the kitchen. All appliances are new, built-in, and some cladded to match the custom glazed cabinetry. We even installed an automated attic door in the new Utility Room that operates with a remote. New windows were installed in the addition to let the natural light in and provide views to their gorgeous property.
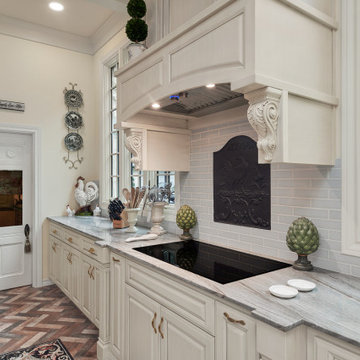
Every remodel comes with its new challenges and solutions. Our client built this home over 40 years ago and every inch of the home has some sentimental value. They had outgrown the original kitchen. It was too small, lacked counter space and storage, and desperately needed an updated look. The homeowners wanted to open up and enlarge the kitchen and let the light in to create a brighter and bigger space. Consider it done! We put in an expansive 14 ft. multifunctional island with a dining nook. We added on a large, walk-in pantry space that flows seamlessly from the kitchen. All appliances are new, built-in, and some cladded to match the custom glazed cabinetry. We even installed an automated attic door in the new Utility Room that operates with a remote. New windows were installed in the addition to let the natural light in and provide views to their gorgeous property.
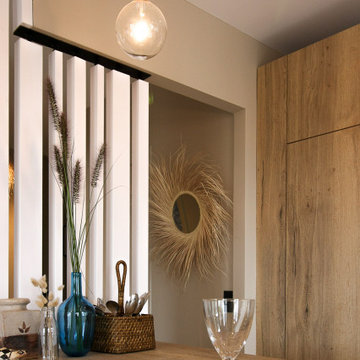
cuisine ouverte sur le salon en décloisonnant les espaces pour gagner de la place et offrant ainsi un véritable plan de travail et 4 places assises
un claustra acier et bois peint, conçu sur mesure, pour remplacer les deux portes
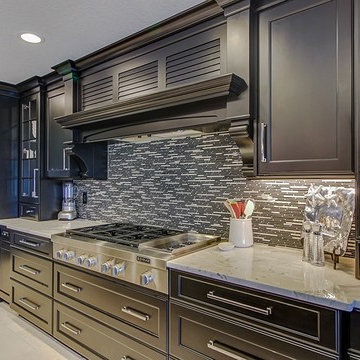
他の地域にあるラグジュアリーな広いシャビーシック調のおしゃれなキッチン (シングルシンク、レイズドパネル扉のキャビネット、黒いキャビネット、大理石カウンター、グレーのキッチンパネル、セメントタイルのキッチンパネル、シルバーの調理設備、トラバーチンの床、ベージュの床) の写真
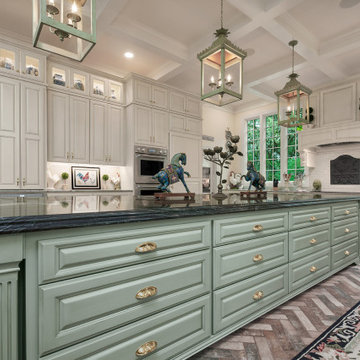
Every remodel comes with its new challenges and solutions. Our client built this home over 40 years ago and every inch of the home has some sentimental value. They had outgrown the original kitchen. It was too small, lacked counter space and storage, and desperately needed an updated look. The homeowners wanted to open up and enlarge the kitchen and let the light in to create a brighter and bigger space. Consider it done! We put in an expansive 14 ft. multifunctional island with a dining nook. We added on a large, walk-in pantry space that flows seamlessly from the kitchen. All appliances are new, built-in, and some cladded to match the custom glazed cabinetry. We even installed an automated attic door in the new Utility Room that operates with a remote. New windows were installed in the addition to let the natural light in and provide views to their gorgeous property.
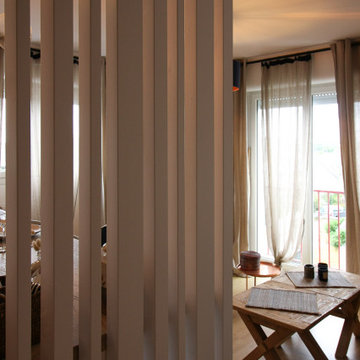
cuisine ouverte sur le salon en décloisonnant les espaces pour gagner de la place et offrant ainsi un véritable plan de travail et 4 places assises
claustra qui laisse entrevoir la cuisine
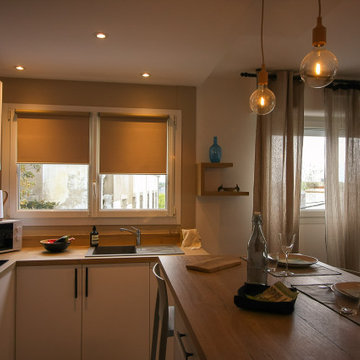
cuisine ouverte sur le salon en décloisonnant les espaces pour gagner de la place et offrant ainsi un véritable plan de travail et 4 places assises
レンヌにあるラグジュアリーな中くらいなシャビーシック調のおしゃれなキッチン (淡色木目調キャビネット、木材カウンター、リノリウムの床、ベージュの床) の写真
レンヌにあるラグジュアリーな中くらいなシャビーシック調のおしゃれなキッチン (淡色木目調キャビネット、木材カウンター、リノリウムの床、ベージュの床) の写真
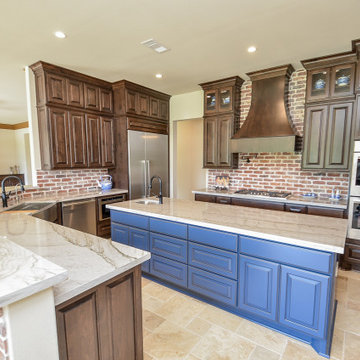
ヒューストンにあるラグジュアリーな巨大なシャビーシック調のおしゃれなキッチン (エプロンフロントシンク、レイズドパネル扉のキャビネット、濃色木目調キャビネット、クオーツストーンカウンター、赤いキッチンパネル、レンガのキッチンパネル、シルバーの調理設備、トラバーチンの床、ベージュの床、ベージュのキッチンカウンター) の写真
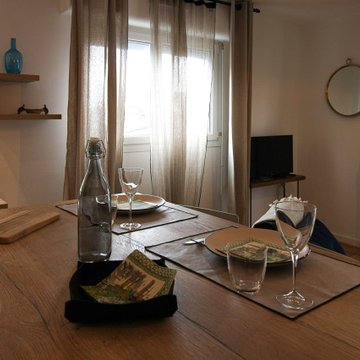
cuisine ouverte sur le salon en décloisonnant les espaces pour gagner de la place et offrant ainsi un véritable plan de travail et 4 places assises
レンヌにあるラグジュアリーな中くらいなシャビーシック調のおしゃれなキッチン (淡色木目調キャビネット、木材カウンター、リノリウムの床、ベージュの床) の写真
レンヌにあるラグジュアリーな中くらいなシャビーシック調のおしゃれなキッチン (淡色木目調キャビネット、木材カウンター、リノリウムの床、ベージュの床) の写真
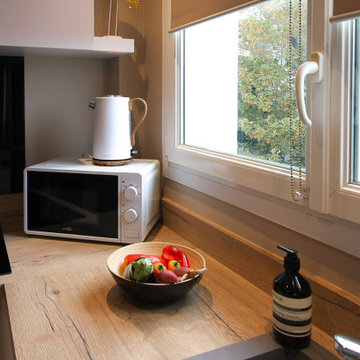
cuisine ouverte sur le salon en décloisonnant les espaces pour gagner de la place et offrant ainsi un véritable plan de travail et 4 places assises
レンヌにあるラグジュアリーな中くらいなシャビーシック調のおしゃれなキッチン (淡色木目調キャビネット、木材カウンター、リノリウムの床、ベージュの床) の写真
レンヌにあるラグジュアリーな中くらいなシャビーシック調のおしゃれなキッチン (淡色木目調キャビネット、木材カウンター、リノリウムの床、ベージュの床) の写真
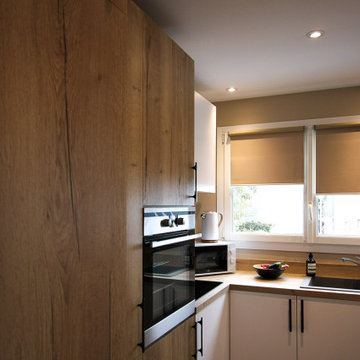
cuisine ouverte sur le salon en décloisonnant les espaces pour gagner de la place et offrant ainsi un véritable plan de travail et 4 places assises
レンヌにあるラグジュアリーな中くらいなシャビーシック調のおしゃれなキッチン (淡色木目調キャビネット、木材カウンター、リノリウムの床、ベージュの床) の写真
レンヌにあるラグジュアリーな中くらいなシャビーシック調のおしゃれなキッチン (淡色木目調キャビネット、木材カウンター、リノリウムの床、ベージュの床) の写真
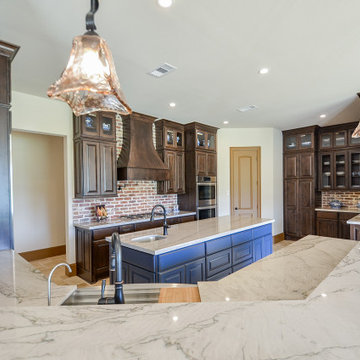
ヒューストンにあるラグジュアリーな巨大なシャビーシック調のおしゃれなキッチン (エプロンフロントシンク、レイズドパネル扉のキャビネット、濃色木目調キャビネット、クオーツストーンカウンター、赤いキッチンパネル、レンガのキッチンパネル、シルバーの調理設備、トラバーチンの床、ベージュの床、ベージュのキッチンカウンター) の写真
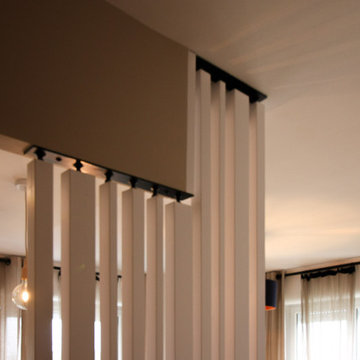
cuisine ouverte sur le salon en décloisonnant les espaces pour gagner de la place et offrant ainsi un véritable plan de travail et 4 places assises
un claustra acier et bois peint, conçu sur mesure, pour remplacer les deux portes
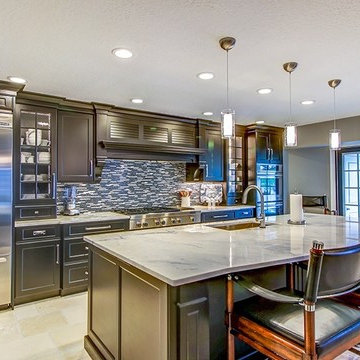
他の地域にあるラグジュアリーな広いシャビーシック調のおしゃれなキッチン (シングルシンク、レイズドパネル扉のキャビネット、黒いキャビネット、大理石カウンター、グレーのキッチンパネル、セメントタイルのキッチンパネル、シルバーの調理設備、トラバーチンの床、ベージュの床) の写真
ラグジュアリーなシャビーシック調のキッチン (レンガの床、リノリウムの床、トラバーチンの床) の写真
1