ラグジュアリーなシャビーシック調のI型キッチン (白いキッチンカウンター) の写真
絞り込み:
資材コスト
並び替え:今日の人気順
写真 1〜18 枚目(全 18 枚)
1/5
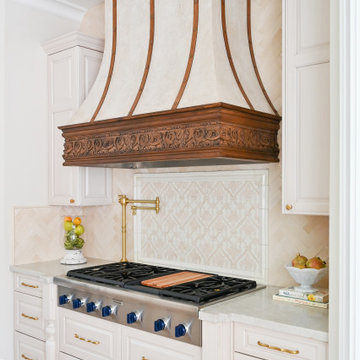
Creamy tones fill this kitchen. It charming space is home to a lovely handcrafted vent hood. It is custom designed, faux-painted and textured by a local artist. It is detailed with intricate wood carved trim and straps.
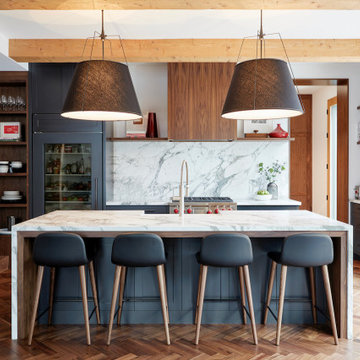
Perched high above the Islington Golf course, on a quiet cul-de-sac, this contemporary residential home is all about bringing the outdoor surroundings in. In keeping with the French style, a metal and slate mansard roofline dominates the façade, while inside, an open concept main floor split across three elevations, is punctuated by reclaimed rough hewn fir beams and a herringbone dark walnut floor. The elegant kitchen includes Calacatta marble countertops, Wolf range, SubZero glass paned refrigerator, open walnut shelving, blue/black cabinetry with hand forged bronze hardware and a larder with a SubZero freezer, wine fridge and even a dog bed. The emphasis on wood detailing continues with Pella fir windows framing a full view of the canopy of trees that hang over the golf course and back of the house. This project included a full reimagining of the backyard landscaping and features the use of Thermory decking and a refurbished in-ground pool surrounded by dark Eramosa limestone. Design elements include the use of three species of wood, warm metals, various marbles, bespoke lighting fixtures and Canadian art as a focal point within each space. The main walnut waterfall staircase features a custom hand forged metal railing with tuning fork spindles. The end result is a nod to the elegance of French Country, mixed with the modern day requirements of a family of four and two dogs!
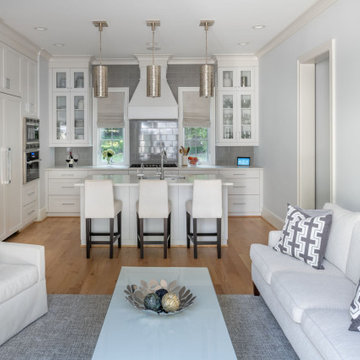
The main family room connects to the kitchen and features a floor-to-ceiling fireplace surround that separates this room from the hallway and home office. The light-filled foyer opens to the dining room with intricate ceiling trim and a sparkling chandelier. A leaded glass window above the entry enforces the modern romanticism that the designer and owners were looking for. The in-law suite, off the side entrance, includes its own kitchen, family room, primary suite with a walk-out screened in porch, and a guest room/home office.
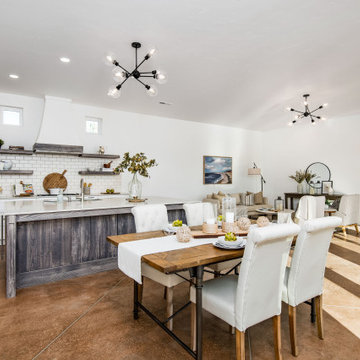
Custom Built home designed to fit on an undesirable lot provided a great opportunity to think outside of the box with creating a large open concept living space with a kitchen, dining room, living room, and sitting area. This space has extra high ceilings with concrete radiant heat flooring and custom IKEA cabinetry throughout. The master suite sits tucked away on one side of the house while the other bedrooms are upstairs with a large flex space, great for a kids play area!
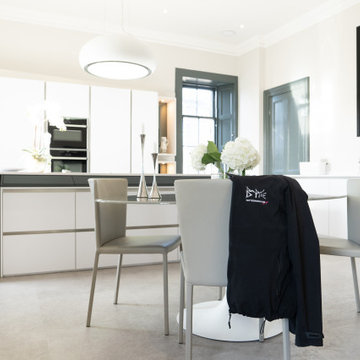
エディンバラにあるラグジュアリーな広いシャビーシック調のおしゃれなキッチン (一体型シンク、フラットパネル扉のキャビネット、白いキャビネット、珪岩カウンター、白いキッチンパネル、ミラータイルのキッチンパネル、シルバーの調理設備、セラミックタイルの床、ベージュの床、白いキッチンカウンター) の写真
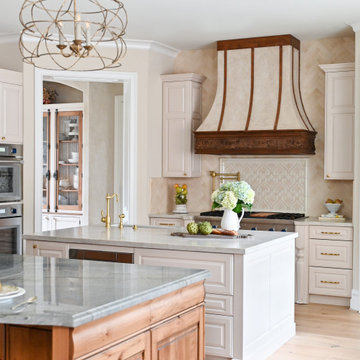
The kitchen is so light and refreshing. Designed with natural tones, custom Wood-Mode Cabinets, and a handcrafted range hood.
The calming beiges and cream tones of the backsplash and primary cabinetry pair with the stunning blue/green granite countertop of the entertainment island for bold statement.
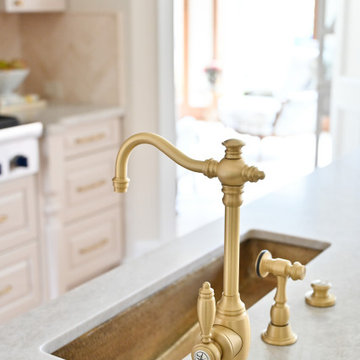
The kitchen is so light and refreshing. Designed with natural tones, custom Wood-Mode Cabinets, and a handcrafted range hood.
The calming beiges and cream tones of the backsplash and primary cabinetry pair with the stunning blue/green granite countertop of the entertainment island for bold statement.
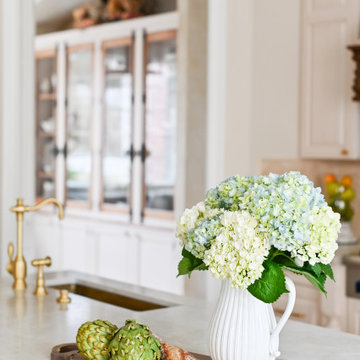
The kitchen is so light and refreshing. Designed with natural tones, custom Wood-Mode Cabinets, and a handcrafted range hood.
The calming beiges and cream tones of the backsplash and primary cabinetry pair with the stunning blue/green granite countertop of the entertainment island for bold statement.
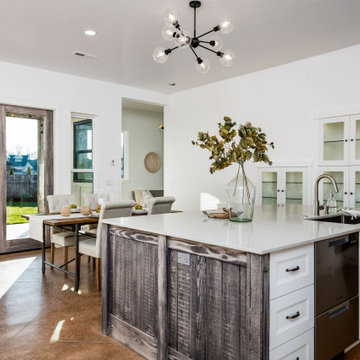
Custom Built home designed to fit on an undesirable lot provided a great opportunity to think outside of the box with creating a large open concept living space with a kitchen, dining room, living room, and sitting area. This space has extra high ceilings with concrete radiant heat flooring and custom IKEA cabinetry throughout. The master suite sits tucked away on one side of the house while the other bedrooms are upstairs with a large flex space, great for a kids play area!
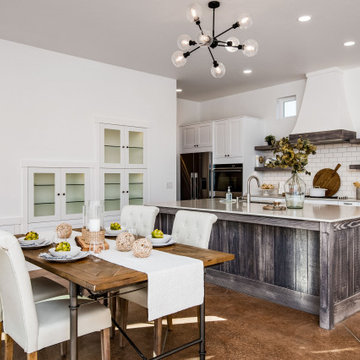
Custom Built home designed to fit on an undesirable lot provided a great opportunity to think outside of the box with creating a large open concept living space with a kitchen, dining room, living room, and sitting area. This space has extra high ceilings with concrete radiant heat flooring and custom IKEA cabinetry throughout. The master suite sits tucked away on one side of the house while the other bedrooms are upstairs with a large flex space, great for a kids play area!
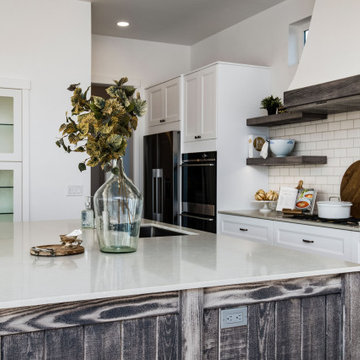
Custom Built home designed to fit on an undesirable lot provided a great opportunity to think outside of the box with creating a large open concept living space with a kitchen, dining room, living room, and sitting area. This space has extra high ceilings with concrete radiant heat flooring and custom IKEA cabinetry throughout. The master suite sits tucked away on one side of the house while the other bedrooms are upstairs with a large flex space, great for a kids play area!

The kitchen is so light and refreshing. Designed with natural tones, custom Wood-Mode Cabinets, and a handcrafted range hood.
The calming beiges and cream tones of the backsplash and primary cabinetry pair with the stunning blue/green granite countertop of the entertainment island for bold statement.
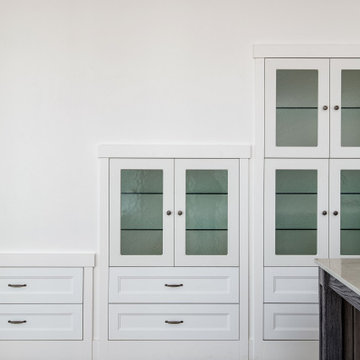
Custom Built home designed to fit on an undesirable lot provided a great opportunity to think outside of the box with creating a large open concept living space with a kitchen, dining room, living room, and sitting area. This space has extra high ceilings with concrete radiant heat flooring and custom IKEA cabinetry throughout. The master suite sits tucked away on one side of the house while the other bedrooms are upstairs with a large flex space, great for a kids play area!
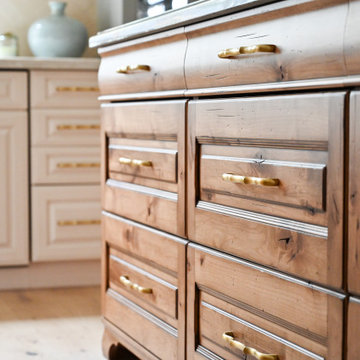
The kitchen is so light and refreshing. Designed with natural tones, custom Wood-Mode Cabinets, and a handcrafted range hood.
The calming beiges and cream tones of the backsplash and primary cabinetry pair with the stunning blue/green granite countertop of the entertainment island for bold statement.
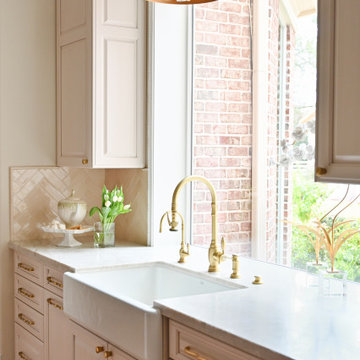
The kitchen is so light and refreshing. Designed with natural tones, custom Wood-Mode Cabinets, and a handcrafted range hood.
The calming beiges and cream tones of the backsplash and primary cabinetry pair with the stunning blue/green granite countertop of the entertainment island for bold statement.
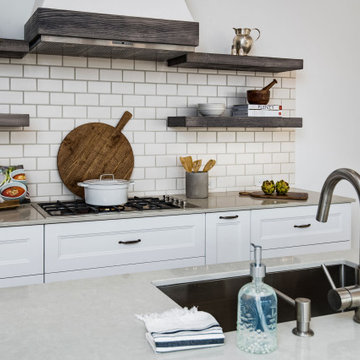
Custom Built home designed to fit on an undesirable lot provided a great opportunity to think outside of the box with creating a large open concept living space with a kitchen, dining room, living room, and sitting area. This space has extra high ceilings with concrete radiant heat flooring and custom IKEA cabinetry throughout. The master suite sits tucked away on one side of the house while the other bedrooms are upstairs with a large flex space, great for a kids play area!
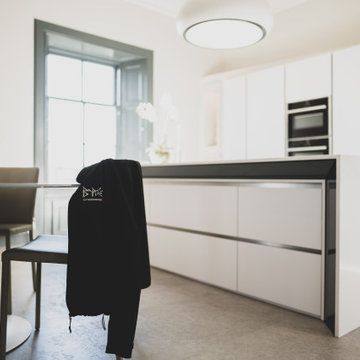
エディンバラにあるラグジュアリーな広いシャビーシック調のおしゃれなキッチン (一体型シンク、フラットパネル扉のキャビネット、白いキャビネット、珪岩カウンター、白いキッチンパネル、ミラータイルのキッチンパネル、シルバーの調理設備、セラミックタイルの床、ベージュの床、白いキッチンカウンター) の写真
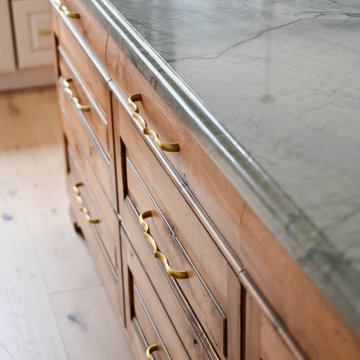
The kitchen is so light and refreshing. Designed with natural tones, custom Wood-Mode Cabinets, and a handcrafted range hood.
The calming beiges and cream tones of the backsplash and primary cabinetry pair with the stunning blue/green granite countertop of the entertainment island for bold statement.
ラグジュアリーなシャビーシック調のI型キッチン (白いキッチンカウンター) の写真
1