シャビーシック調のキッチン (サブウェイタイルのキッチンパネル、セラミックタイルの床、濃色無垢フローリング) の写真
絞り込み:
資材コスト
並び替え:今日の人気順
写真 1〜20 枚目(全 163 枚)
1/5

After a not-so-great experience with a previous contractor, this homeowner came to Kraft Custom Construction in search of a better outcome. Not only was she wanting a more functional kitchen to enjoy cooking in, she also sought out a team with a clear process and great communication.
Two elements of the original floorplan shaped the design of the new kitchen: a protruding pantry that blocked the flow from the front door into the main living space, and two large columns in the middle of the living room.
Using a refined French-Country design aesthetic, we completed structural modifications to reframe the pantry, and integrated a new custom buffet cabinet to tie in the old columns with new wood ceiling beams. Other design solutions include more usable countertop space, a recessed spice cabinet, numerous drawer organizers, and updated appliances and finishes all around.
This bright new kitchen is both comfortable yet elegant, and the perfect place to cook for the family or entertain a group of guests.
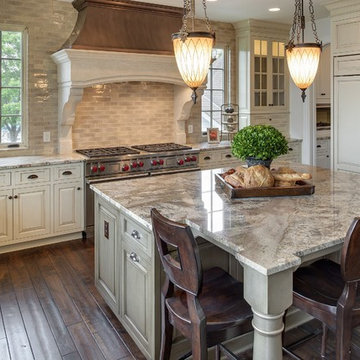
Builder: John Kraemer & Sons | Designer: Tom Rauscher of Rauscher & Associates | Photographer: Spacecrafting
ミネアポリスにあるシャビーシック調のおしゃれなキッチン (エプロンフロントシンク、ヴィンテージ仕上げキャビネット、御影石カウンター、ベージュキッチンパネル、サブウェイタイルのキッチンパネル、パネルと同色の調理設備、濃色無垢フローリング) の写真
ミネアポリスにあるシャビーシック調のおしゃれなキッチン (エプロンフロントシンク、ヴィンテージ仕上げキャビネット、御影石カウンター、ベージュキッチンパネル、サブウェイタイルのキッチンパネル、パネルと同色の調理設備、濃色無垢フローリング) の写真
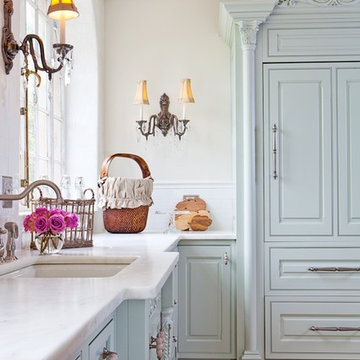
Denash Photography, Designed by Jenny Rausch C.K.D.
French country kitchen with marble countertops and a white tile backsplash. Mouser cabinets cover a built-in stainless steel Bottom Freezer Refrigerator. Green painted cabinets with ornate finish and simplicity. Deep sink with sconce above. Tiled floors. Traditional sconces.
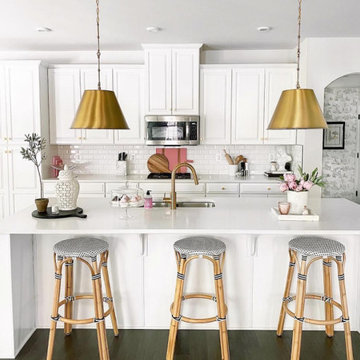
Bright and white new kitchen with gold lighting, quartz counter tops, bistro stools, subway tile backsplash, white cabinets and dark flooring. Open concept kitchen.
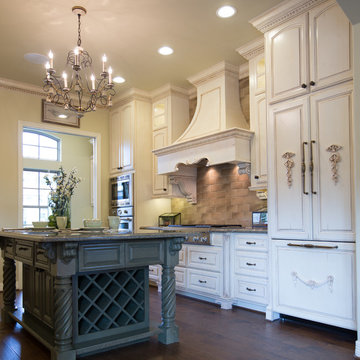
オースティンにある高級な中くらいなシャビーシック調のおしゃれなキッチン (レイズドパネル扉のキャビネット、白いキャビネット、御影石カウンター、ベージュキッチンパネル、サブウェイタイルのキッチンパネル、シルバーの調理設備、濃色無垢フローリング、茶色い床) の写真
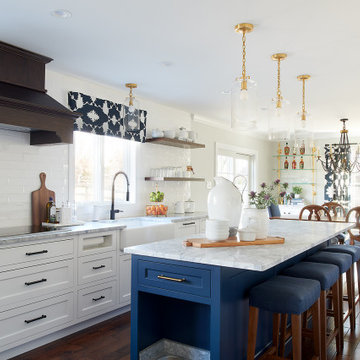
Our energetic client came to us with a design challenge – take a broken-up layout, make it flow, and add a French flair. And, it was imperative that we maximize storage and make the whole space kid and dog friendly.
This interior design project was a true collaboration. When we began, the kitchen and the dining room were completely separate spaces. Our down2earth interior design team proposed layouts that ranged from modest interventions (retaining the wall that divided the dining room and kitchen), to moderate interventions that left a partial wall in place, to major realignments that opened the space wide up. By creating design drawings for these different levels of intervention, the homeowners were able to view the pros and cons and price the different options. Happily, after having engineers verify that it was doable, they chose a wide open layout, which allows these party people to have a fabulous entertaining space.
Once the layouts for the kitchen and dining room were established, it was time to collaborate with the builder on lighting placement and with the woodworker to get all the little details right, such as dog dishes in the blue island and specialized storage at the perimeter. The wood fumehood was part of the homeowners’ original vision and is the focal point of the back wall. The brass and glass shelves over the bar cabinets were sourced by the homeowners as well, and we worked within the company’s offerings to get the proportions just right. A brass bar was added to the toe-kick area of the custom designed breakfast nook to match the brass bar shelf brackets and support little feet. Lighting, furniture, upholstered bench cushions, and drapery all soften the space and provide that desired French flair. Counter tops are super white leather granite.
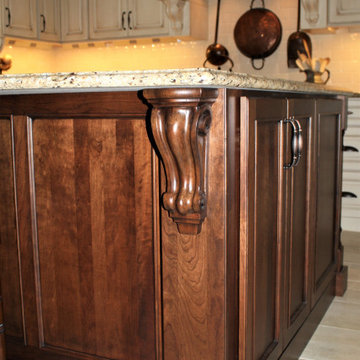
This sophisticated french country remodel added unbelievable charm to the homeowners large kitchen and dining space. With an off white perimeter and rich stained island the space feels elegant and well planned. Intricate details can be found throughout the kitchen, including glass inserts with mullion detail, corbels, large crown molding, decorative toe treatments, built-in wood hood, turned posts and contrasting hardware.
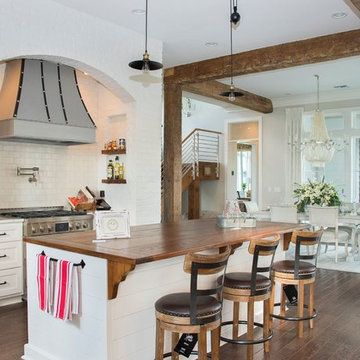
ニューオリンズにあるシャビーシック調のおしゃれなキッチン (シェーカースタイル扉のキャビネット、白いキャビネット、木材カウンター、白いキッチンパネル、サブウェイタイルのキッチンパネル、シルバーの調理設備、濃色無垢フローリング) の写真

Paul Johnson Photography
ニューヨークにある広いシャビーシック調のおしゃれなアイランドキッチン (レイズドパネル扉のキャビネット、パネルと同色の調理設備、大理石カウンター、白いキッチンパネル、濃色無垢フローリング、アンダーカウンターシンク、サブウェイタイルのキッチンパネル、茶色い床、グレーのキャビネット) の写真
ニューヨークにある広いシャビーシック調のおしゃれなアイランドキッチン (レイズドパネル扉のキャビネット、パネルと同色の調理設備、大理石カウンター、白いキッチンパネル、濃色無垢フローリング、アンダーカウンターシンク、サブウェイタイルのキッチンパネル、茶色い床、グレーのキャビネット) の写真

Love this - very balanced with 2 full length cupboards on either end and the middle section with open shelving and drawers below the nook.
ブリスベンにあるお手頃価格の中くらいなシャビーシック調のおしゃれなキッチン (ダブルシンク、シェーカースタイル扉のキャビネット、白いキャビネット、クオーツストーンカウンター、緑のキッチンパネル、サブウェイタイルのキッチンパネル、白い調理設備、濃色無垢フローリング、アイランドなし、赤い床、白いキッチンカウンター) の写真
ブリスベンにあるお手頃価格の中くらいなシャビーシック調のおしゃれなキッチン (ダブルシンク、シェーカースタイル扉のキャビネット、白いキャビネット、クオーツストーンカウンター、緑のキッチンパネル、サブウェイタイルのキッチンパネル、白い調理設備、濃色無垢フローリング、アイランドなし、赤い床、白いキッチンカウンター) の写真
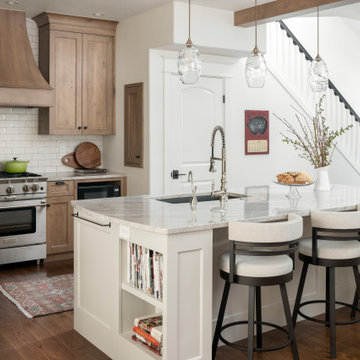
After a not-so-great experience with a previous contractor, this homeowner came to Kraft Custom Construction in search of a better outcome. Not only was she wanting a more functional kitchen to enjoy cooking in, she also sought out a team with a clear process and great communication.
Two elements of the original floorplan shaped the design of the new kitchen: a protruding pantry that blocked the flow from the front door into the main living space, and two large columns in the middle of the living room.
Using a refined French-Country design aesthetic, we completed structural modifications to reframe the pantry, and integrated a new custom buffet cabinet to tie in the old columns with new wood ceiling beams. Other design solutions include more usable countertop space, a recessed spice cabinet, numerous drawer organizers, and updated appliances and finishes all around.
This bright new kitchen is both comfortable yet elegant, and the perfect place to cook for the family or entertain a group of guests.
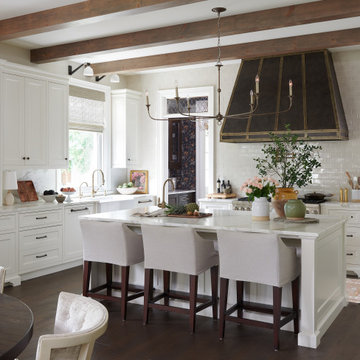
トロントにあるシャビーシック調のおしゃれなコの字型キッチン (エプロンフロントシンク、落し込みパネル扉のキャビネット、白いキャビネット、ベージュキッチンパネル、サブウェイタイルのキッチンパネル、シルバーの調理設備、濃色無垢フローリング、茶色い床、白いキッチンカウンター、表し梁) の写真

This sophisticated french country remodel added unbelievable charm to the homeowners large kitchen and dining space. With an off white perimeter and rich stained island the space feels elegant and well planned. Intricate details can be found throughout the kitchen, including glass inserts with mullion detail, corbels, large crown molding, decorative toe treatments, built-in wood hood, turned posts and contrasting hardware.

Committing to a kosher kitchen is quite a daunting undertaking and when you are also taking on a complete remodel, it can be overwhelming. It does not, however, have to be insurmountable. There are many resources to help guide you through the experience. Check out the internet and magazines to guide you. Once you have done the initial research, contact your Rabi with questions and for clarification on a kosher kitchen. Kosher requirements can vary differently between Orthodox, Conservatism, Ultra Orthodox and Reform Judaism. Your Rabi most likely will have a list of rules and guidelines. Also, hire a professional kitchen designer. They will not only be able to design the needs of a kosher kitchen but also make it personal to your needs and beautiful too.
If the space and the budget allow, two distinct kitchens within one space is a possibility. A kosher kitchen requires stringent separation of meat and dairy items. Depending on the sect of Judaism you practice ------
Storage:
The Storage areas need space for two sets of dishes, pots and pans, flatware, cups and utensils. You can combine the storage areas as long as there is a separation and that you do not mix service ware. A good recommendation is to color code your plates, flatware, table linen, pots. For example, red plates, gold-colored flatware, copper pots for meat items while dairy items have white plates, stainless flatware, stainless pots. You may want to label each area so when you have your new sister-in-law help in the kitchen; everything stays in the correct place.
Appliances:
When selecting appliances look for the STAR-K logo. This will help you determine to what extent an appliance is Kosher. Some ovens will have Sabbath modes where they will turn on automatically at a predetermined time. Once the oven is open, the oven turns off. Some refrigerators also have Sabbath modes where the ice maker turns off on the Sabbath and back on the following day. One refrigerator is usually sufficient provided all foods stay on the proper container in the proper section of the refrigerator. Having an immaculately clean refrigerator is a must if this is the case. You do not want spills from one food source contaminating food from the other. If you decide on two refrigerators, one can be full size while the other is smaller. A good kitchen designer can help assess your family’s needs to determine which is best for you.
Dishwashers cannot be Kosher in most cases. You either need two dishwashers, separate compartment dishwashers as in dishwasher drawers or wash by hand. Look at Fisher Pikel or Kitchen Aid for dishwasher drawers. Each drawer is on separate controls. You can dedicate the top drawer for dairy while the bottom drawer is for meat service ware.
If you have space and decide to have two dishwashers, you can get two 24” wide dishwashers. Another option is to have one full size dishwasher and supplement it with a small 18” wide dishwasher. Miele makes an 18” wide dishwasher that is super quiet and cleans dishes very well. You may also opt for a single dishwasher drawer in addition to a full sized dishwasher.
A single Microwave oven can be used for milk and meat provided that a complete cover is used around the food. You will also need separate plastic plate’s places on the bottom or glass turn table. Keeping the unit clean is very important.
Counter tops:
Counter tops may or may not be able to be koshered depending on your sect. Simply having sets of trivets for dairy, meat and pareve (not meat or dairy) will provide adequate separation of foods.
Sinks:
If you can’t have two separate sinks, include three separate tubs to be places in the sink. Color code the tubs for meat, dairy and pareve. If you have one sink or a single divided sink, you will need to be cautious about splashing, to keep the meat and dairy particulates apart. You will also need space for separate dish cloths or sponges and dish towels. Again, color coding is extremely helpful and highly suggested.
Must Haves:
~Storage space for two sets of dishes, flatware, pans bowls
~Color Code and label where appropriate
~Separate burners dedicate for either meat or dairy
~Separate clean up areas
~Clean environment to avoid contamination between meat and dairy
~A space that functions for how you cook
~A space that reflects you
Design and remodel by Design Studio West
Brady Architectural Photography
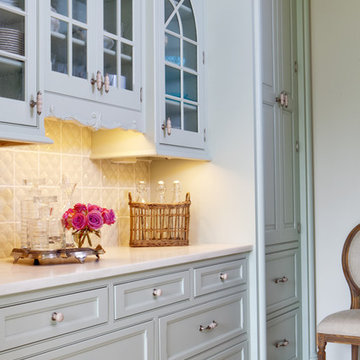
Denash Photography, Designed by Jenny Rausch C.K.D.
Butler's pantry with glass paneled upper cabinets and drawers in lower. Mouser Custom cabinetry with white crackle hardware. Lighting under cabinetry. Marble countertops and tiled backsplash. Tall pantry. Tiled flooring. Extra seating.
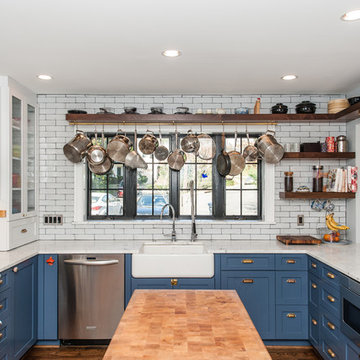
Finecraft Contractors, Inc.
Drakakis Architecture, LLC
Susie Soleimani Photography
ワシントンD.C.にあるお手頃価格の中くらいなシャビーシック調のおしゃれなキッチン (エプロンフロントシンク、落し込みパネル扉のキャビネット、青いキャビネット、大理石カウンター、白いキッチンパネル、サブウェイタイルのキッチンパネル、シルバーの調理設備、濃色無垢フローリング、茶色い床) の写真
ワシントンD.C.にあるお手頃価格の中くらいなシャビーシック調のおしゃれなキッチン (エプロンフロントシンク、落し込みパネル扉のキャビネット、青いキャビネット、大理石カウンター、白いキッチンパネル、サブウェイタイルのキッチンパネル、シルバーの調理設備、濃色無垢フローリング、茶色い床) の写真
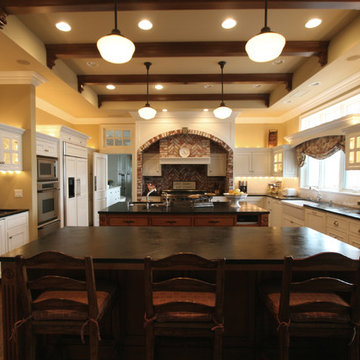
Four ovens and two islands for a serious baker.
オレンジカウンティにあるラグジュアリーな巨大なシャビーシック調のおしゃれなキッチン (エプロンフロントシンク、ソープストーンカウンター、白いキッチンパネル、サブウェイタイルのキッチンパネル、シルバーの調理設備、落し込みパネル扉のキャビネット、白いキャビネット、濃色無垢フローリング) の写真
オレンジカウンティにあるラグジュアリーな巨大なシャビーシック調のおしゃれなキッチン (エプロンフロントシンク、ソープストーンカウンター、白いキッチンパネル、サブウェイタイルのキッチンパネル、シルバーの調理設備、落し込みパネル扉のキャビネット、白いキャビネット、濃色無垢フローリング) の写真
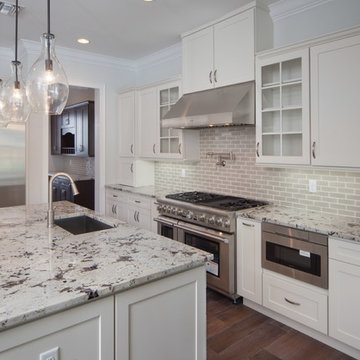
オーランドにある広いシャビーシック調のおしゃれなキッチン (ドロップインシンク、フラットパネル扉のキャビネット、白いキャビネット、御影石カウンター、グレーのキッチンパネル、サブウェイタイルのキッチンパネル、シルバーの調理設備、濃色無垢フローリング) の写真
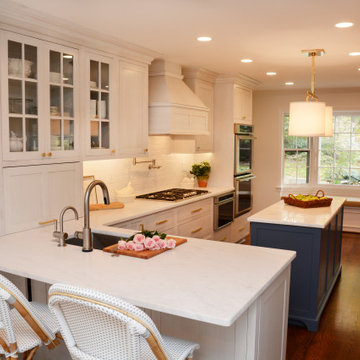
This kitchen features Olympus White marble countertops.
ワシントンD.C.にある中くらいなシャビーシック調のおしゃれなキッチン (シングルシンク、落し込みパネル扉のキャビネット、白いキャビネット、大理石カウンター、白いキッチンパネル、サブウェイタイルのキッチンパネル、シルバーの調理設備、濃色無垢フローリング、茶色い床、白いキッチンカウンター) の写真
ワシントンD.C.にある中くらいなシャビーシック調のおしゃれなキッチン (シングルシンク、落し込みパネル扉のキャビネット、白いキャビネット、大理石カウンター、白いキッチンパネル、サブウェイタイルのキッチンパネル、シルバーの調理設備、濃色無垢フローリング、茶色い床、白いキッチンカウンター) の写真
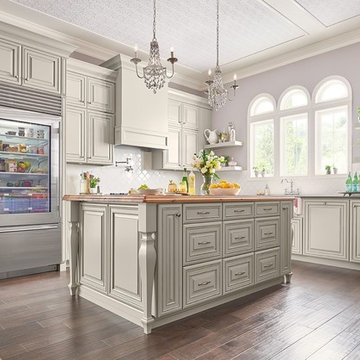
他の地域にある広いシャビーシック調のおしゃれなキッチン (エプロンフロントシンク、レイズドパネル扉のキャビネット、グレーのキャビネット、御影石カウンター、白いキッチンパネル、サブウェイタイルのキッチンパネル、シルバーの調理設備、濃色無垢フローリング、茶色い床) の写真
シャビーシック調のキッチン (サブウェイタイルのキッチンパネル、セラミックタイルの床、濃色無垢フローリング) の写真
1