ベージュのシャビーシック調のキッチン (サブウェイタイルのキッチンパネル、ライムストーンの床、無垢フローリング) の写真
絞り込み:
資材コスト
並び替え:今日の人気順
写真 1〜20 枚目(全 35 枚)
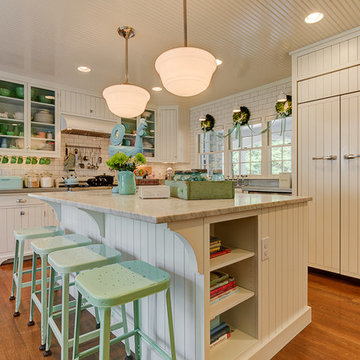
Dale Arc
コロンバスにあるシャビーシック調のおしゃれなキッチン (白いキャビネット、白いキッチンパネル、サブウェイタイルのキッチンパネル、パネルと同色の調理設備、無垢フローリング) の写真
コロンバスにあるシャビーシック調のおしゃれなキッチン (白いキャビネット、白いキッチンパネル、サブウェイタイルのキッチンパネル、パネルと同色の調理設備、無垢フローリング) の写真
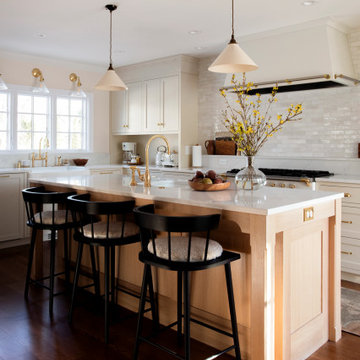
ミネアポリスにある高級な中くらいなシャビーシック調のおしゃれなキッチン (シングルシンク、フラットパネル扉のキャビネット、白いキャビネット、御影石カウンター、白いキッチンパネル、サブウェイタイルのキッチンパネル、白い調理設備、無垢フローリング、茶色い床、白いキッチンカウンター) の写真
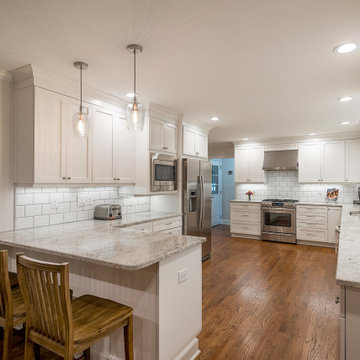
This L-shaped upgraded kitchen gave the home not only space to move around the space without the interruption of traffic, but also plenty of counter space.

他の地域にある中くらいなシャビーシック調のおしゃれなキッチン (ドロップインシンク、グレーのキャビネット、無垢フローリング、アイランドなし、オープンシェルフ、人工大理石カウンター、白いキッチンパネル、サブウェイタイルのキッチンパネル) の写真
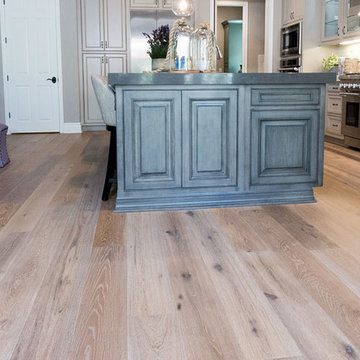
ロサンゼルスにある巨大なシャビーシック調のおしゃれなキッチン (アンダーカウンターシンク、レイズドパネル扉のキャビネット、ヴィンテージ仕上げキャビネット、クオーツストーンカウンター、白いキッチンパネル、サブウェイタイルのキッチンパネル、シルバーの調理設備、無垢フローリング) の写真
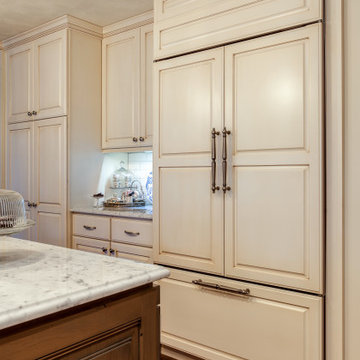
This large Traditional European French Country Kitchen ticks all the boxes. With white cabinetry, an impressive appliance package from Sub-Zero Wolf, Pot Filler, White Carerra Marble Countertops, copper island prep sink and panelled appliances, this beautiful and functional kitchen is a dream come true for these homeowners in Monument Colorado
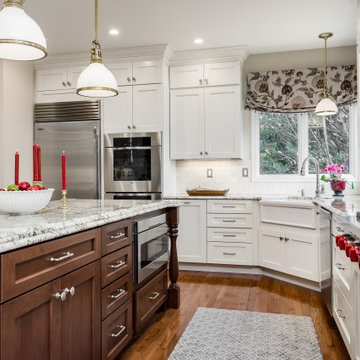
Main Line Kitchen Design's unique business model allows our customers to work with the most experienced designers and get the most competitive kitchen cabinet pricing.
How does Main Line Kitchen Design offer the best designs along with the most competitive kitchen cabinet pricing? We are a more modern and cost effective business model. We are a kitchen cabinet dealer and design team that carries the highest quality kitchen cabinetry, is experienced, convenient, and reasonable priced. Our five award winning designers work by appointment only, with pre-qualified customers, and only on complete kitchen renovations.
Our designers are some of the most experienced and award winning kitchen designers in the Delaware Valley. We design with and sell 8 nationally distributed cabinet lines. Cabinet pricing is slightly less than major home centers for semi-custom cabinet lines, and significantly less than traditional showrooms for custom cabinet lines.
After discussing your kitchen on the phone, first appointments always take place in your home, where we discuss and measure your kitchen. Subsequent appointments usually take place in one of our offices and selection centers where our customers consider and modify 3D designs on flat screen TV's. We can also bring sample doors and finishes to your home and make design changes on our laptops in 20-20 CAD with you, in your own kitchen.
Call today! We can estimate your kitchen project from soup to nuts in a 15 minute phone call and you can find out why we get the best reviews on the internet. We look forward to working with you.
As our company tag line says:
"The world of kitchen design is changing..."
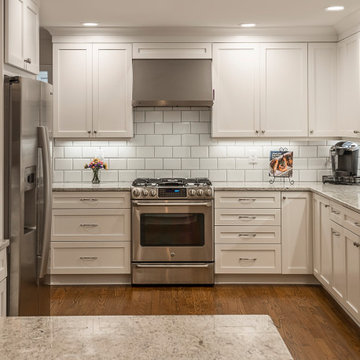
This L-shaped upgraded kitchen gave the home not only space to move around the space without the interruption of traffic, but also plenty of counter space.
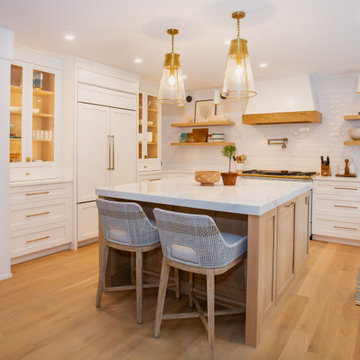
他の地域にあるラグジュアリーな中くらいなシャビーシック調のおしゃれなキッチン (エプロンフロントシンク、シェーカースタイル扉のキャビネット、白いキャビネット、大理石カウンター、白いキッチンパネル、サブウェイタイルのキッチンパネル、パネルと同色の調理設備、無垢フローリング、茶色い床、白いキッチンカウンター) の写真
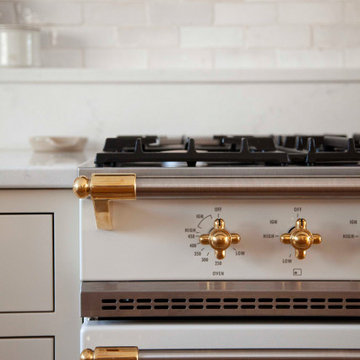
ミネアポリスにある高級な中くらいなシャビーシック調のおしゃれなキッチン (シングルシンク、フラットパネル扉のキャビネット、白いキャビネット、御影石カウンター、白いキッチンパネル、サブウェイタイルのキッチンパネル、白い調理設備、無垢フローリング、茶色い床、白いキッチンカウンター) の写真
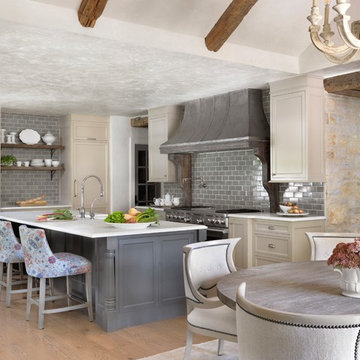
Alise O'Brien
セントルイスにあるシャビーシック調のおしゃれなキッチン (落し込みパネル扉のキャビネット、ベージュのキャビネット、グレーのキッチンパネル、サブウェイタイルのキッチンパネル、シルバーの調理設備、無垢フローリング、白いキッチンカウンター) の写真
セントルイスにあるシャビーシック調のおしゃれなキッチン (落し込みパネル扉のキャビネット、ベージュのキャビネット、グレーのキッチンパネル、サブウェイタイルのキッチンパネル、シルバーの調理設備、無垢フローリング、白いキッチンカウンター) の写真
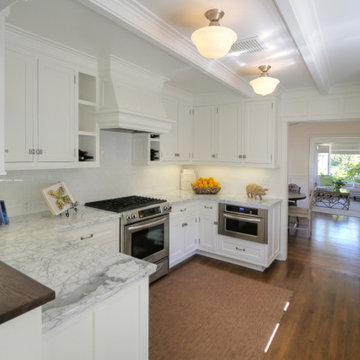
サンタバーバラにあるシャビーシック調のおしゃれなキッチン (白いキャビネット、大理石カウンター、白いキッチンパネル、サブウェイタイルのキッチンパネル、シルバーの調理設備、無垢フローリング、茶色い床、白いキッチンカウンター、表し梁、落し込みパネル扉のキャビネット、ダブルシンク) の写真
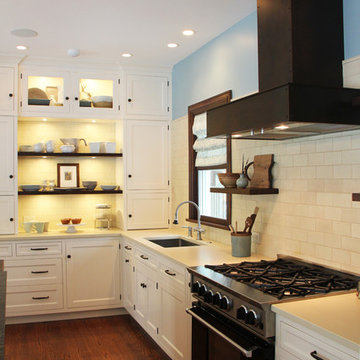
フィラデルフィアにある高級な巨大なシャビーシック調のおしゃれなアイランドキッチン (アンダーカウンターシンク、フラットパネル扉のキャビネット、ベージュのキャビネット、クオーツストーンカウンター、ベージュキッチンパネル、サブウェイタイルのキッチンパネル、パネルと同色の調理設備、無垢フローリング) の写真
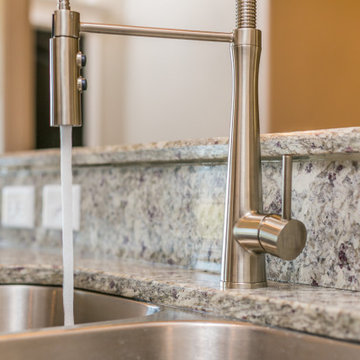
The pop of Blue is the eclectic party, which is a rich and a little funky detail, all of which to make your space so uniquely you. This is my expression of a subtle transition of Traditional to Boho Chic
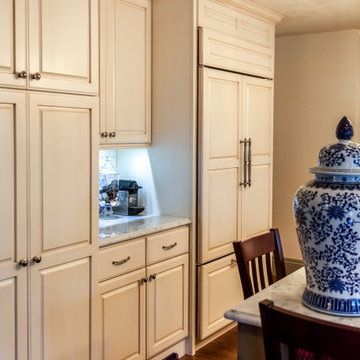
This large Traditional European French Country Kitchen ticks all the boxes. With white cabinetry, an impressive appliance package from Sub-Zero Wolf, Pot Filler, White Carerra Marble Countertops, copper island prep sink and paneled appliances, this beautiful and functional kitchen is a dream come true for these homeowners in Monument Colorado
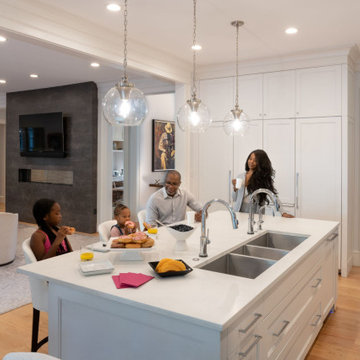
The main family room connects to the kitchen and features a floor-to-ceiling fireplace surround that separates this room from the hallway and home office. The light-filled foyer opens to the dining room with intricate ceiling trim and a sparkling chandelier. A leaded glass window above the entry enforces the modern romanticism that the designer and owners were looking for. The in-law suite, off the side entrance, includes its own kitchen, family room, primary suite with a walk-out screened in porch, and a guest room/home office.
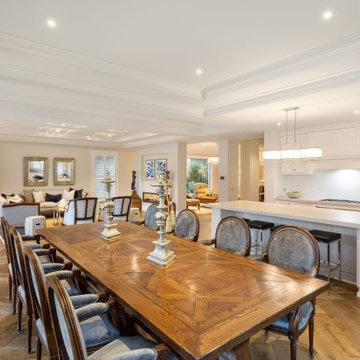
Luxurious project, this brand new two-storey European inspired five bedroom, 5.5 bathroom plus a study residence set on 740m2 (approx.) with a swimming pool has been craftsman built for the perfectionist to offer priceless luxury in one of Brighton’s most highly regarded residential pockets metres from the beach.
Exhibiting harmony, subtlety, scale and balance, this impressive family domain has been designed with a synergy between the interiors and outdoor spaces; each expertly designed for supreme luxury, comfort and functionality. The design is complemented by carefully considered finishes from Oak parquetry to a dramatic wrought-iron circular staircase, architectural ceiling moldings and the extensive use of natural stone.
Set against a backdrop of northern light, a superb reception room taking in the private landscaped front garden complements a sophisticated family living and dining zone with picture window garden aspects and sliding doors connecting to a divine entertaining terrace and glass framed heated swimming pool with waterfall. The epicurean stone kitchen boasts a suite of Miele and ASKO appliances alongside a large island with breakfast bar, plus adjoining butler's kitchen - perfect for those who love to entertain.
Upstairs, a light-filled north-facing living room arcs around the central staircase and provides a quiet retreat for the four ensuited bedrooms on this level, including the palatial main bedroom suite with a glamorous dressing room and luxurious stone ensuite with freestanding bath. A fifth bedroom with ensuite is located on the ground-floor providing private accommodation for guests or an au pair.
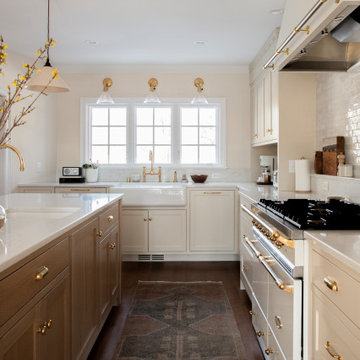
ミネアポリスにある高級な中くらいなシャビーシック調のおしゃれなキッチン (シングルシンク、フラットパネル扉のキャビネット、白いキャビネット、御影石カウンター、白いキッチンパネル、サブウェイタイルのキッチンパネル、白い調理設備、無垢フローリング、茶色い床、白いキッチンカウンター) の写真
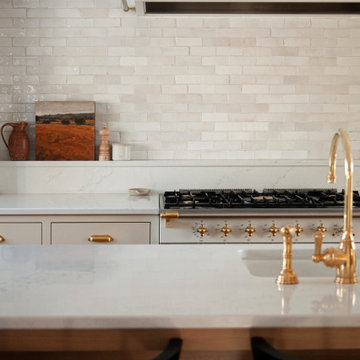
ミネアポリスにある高級な中くらいなシャビーシック調のおしゃれなキッチン (シングルシンク、フラットパネル扉のキャビネット、白いキャビネット、御影石カウンター、白いキッチンパネル、サブウェイタイルのキッチンパネル、白い調理設備、無垢フローリング、茶色い床、白いキッチンカウンター) の写真
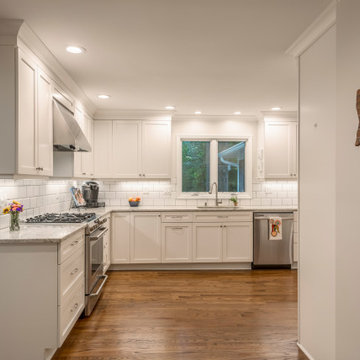
This L-shaped upgraded kitchen gave the home not only space to move around the space without the interruption of traffic, but also plenty of counter space.
ベージュのシャビーシック調のキッチン (サブウェイタイルのキッチンパネル、ライムストーンの床、無垢フローリング) の写真
1