キッチン
絞り込み:
資材コスト
並び替え:今日の人気順
写真 1〜20 枚目(全 53 枚)
1/5

The island is stained walnut. The cabinets are glazed paint. The gray-green hutch has copper mesh over the doors and is designed to appear as a separate free standing piece. Small appliances are behind the cabinets at countertop level next to the range. The hood is copper with an aged finish. The wall of windows keeps the room light and airy, despite the dreary Pacific Northwest winters! The fireplace wall was floor to ceiling brick with a big wood stove. The new fireplace surround is honed marble. The hutch to the left is built into the wall and holds all of their electronics.
Project by Portland interior design studio Jenni Leasia Interior Design. Also serving Lake Oswego, West Linn, Vancouver, Sherwood, Camas, Oregon City, Beaverton, and the whole of Greater Portland.
For more about Jenni Leasia Interior Design, click here: https://www.jennileasiadesign.com/
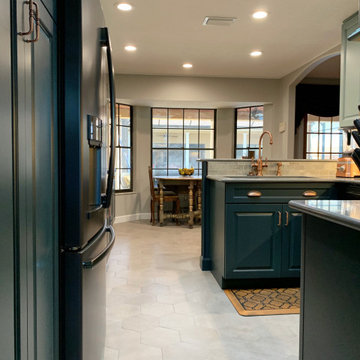
Kitchen remodel in Apopka with custom cabinetry and hutch. Features French country design and style with stone backsplash and a modern hexagon floor tile.
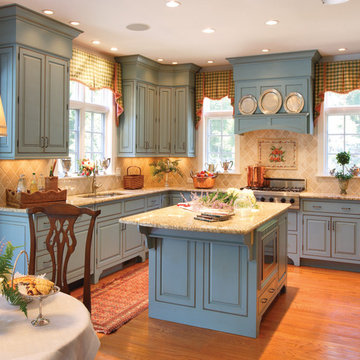
シカゴにある広いシャビーシック調のおしゃれなキッチン (アンダーカウンターシンク、レイズドパネル扉のキャビネット、グレーのキャビネット、御影石カウンター、茶色いキッチンパネル、石タイルのキッチンパネル、シルバーの調理設備、無垢フローリング、茶色い床) の写真
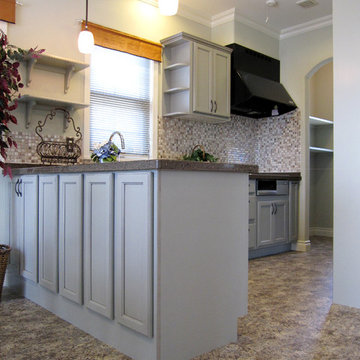
M's Factory
名古屋にある中くらいなシャビーシック調のおしゃれなキッチン (アンダーカウンターシンク、落し込みパネル扉のキャビネット、グレーのキャビネット、テラゾーカウンター、茶色いキッチンパネル、ボーダータイルのキッチンパネル、黒い調理設備、アイランドなし) の写真
名古屋にある中くらいなシャビーシック調のおしゃれなキッチン (アンダーカウンターシンク、落し込みパネル扉のキャビネット、グレーのキャビネット、テラゾーカウンター、茶色いキッチンパネル、ボーダータイルのキッチンパネル、黒い調理設備、アイランドなし) の写真
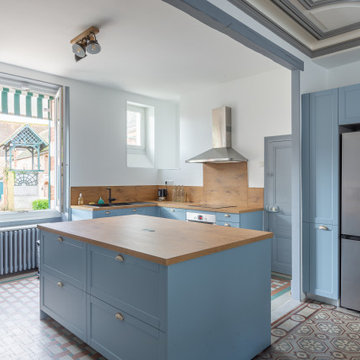
他の地域にある広いシャビーシック調のおしゃれなキッチン (ダブルシンク、青いキャビネット、木材カウンター、茶色いキッチンパネル、木材のキッチンパネル、シルバーの調理設備、セラミックタイルの床、マルチカラーの床、茶色いキッチンカウンター) の写真
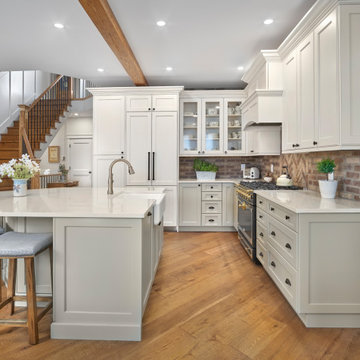
エドモントンにあるシャビーシック調のおしゃれなキッチン (エプロンフロントシンク、シェーカースタイル扉のキャビネット、グレーのキャビネット、茶色いキッチンパネル、レンガのキッチンパネル、パネルと同色の調理設備、無垢フローリング、茶色い床、白いキッチンカウンター、表し梁) の写真
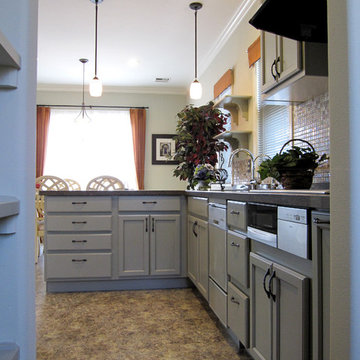
M's Factory
名古屋にある中くらいなシャビーシック調のおしゃれなキッチン (アンダーカウンターシンク、落し込みパネル扉のキャビネット、グレーのキャビネット、テラゾーカウンター、茶色いキッチンパネル、ボーダータイルのキッチンパネル、黒い調理設備、アイランドなし) の写真
名古屋にある中くらいなシャビーシック調のおしゃれなキッチン (アンダーカウンターシンク、落し込みパネル扉のキャビネット、グレーのキャビネット、テラゾーカウンター、茶色いキッチンパネル、ボーダータイルのキッチンパネル、黒い調理設備、アイランドなし) の写真
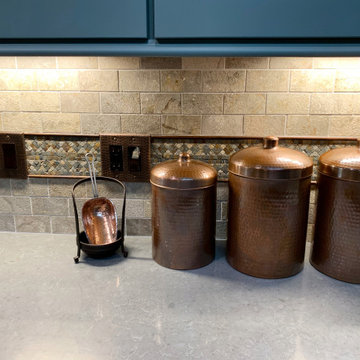
Kitchen remodel in Apopka with custom cabinetry and hutch. Features French country design and style with stone backsplash and a modern hexagon floor tile.
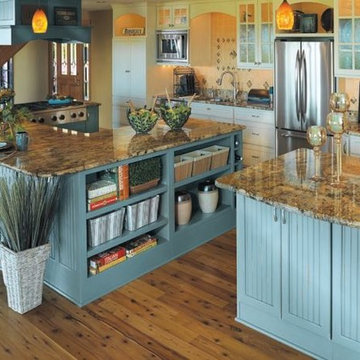
オースティンにある高級な広いシャビーシック調のおしゃれなアイランドキッチン (アンダーカウンターシンク、インセット扉のキャビネット、青いキャビネット、御影石カウンター、茶色いキッチンパネル、セラミックタイルのキッチンパネル、シルバーの調理設備、無垢フローリング) の写真
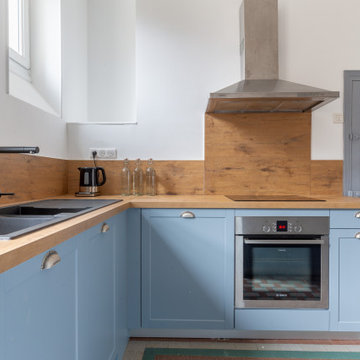
他の地域にある広いシャビーシック調のおしゃれなキッチン (ダブルシンク、青いキャビネット、木材カウンター、茶色いキッチンパネル、木材のキッチンパネル、シルバーの調理設備、セラミックタイルの床、マルチカラーの床、茶色いキッチンカウンター) の写真
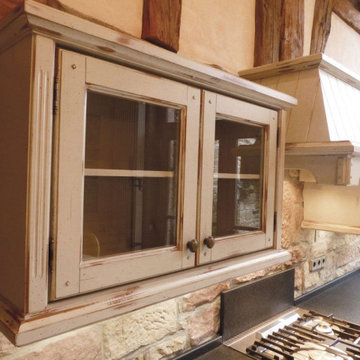
SHABBY ABER CHIC
Diese Sommerküche im Shabby-Look wurde von unserer Möbelmanufaktur individuell geplant und maßgefertigt. Die Fronten wurden aus Massivholz gefertigt und in Handarbeit mit einem Vintage-Finish versehen. Ein absolutes Unikat also, dessen Umsetzung sich konsequent fortführt – von den Knöpfen in Bronze bis zur Lacanche Kochstation.
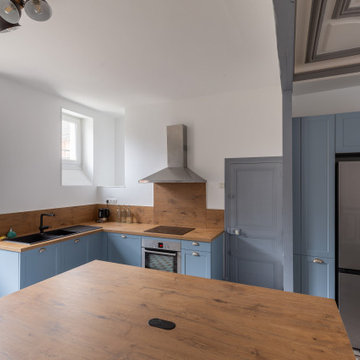
他の地域にある広いシャビーシック調のおしゃれなキッチン (ダブルシンク、青いキャビネット、木材カウンター、茶色いキッチンパネル、木材のキッチンパネル、シルバーの調理設備、セラミックタイルの床、マルチカラーの床、茶色いキッチンカウンター) の写真
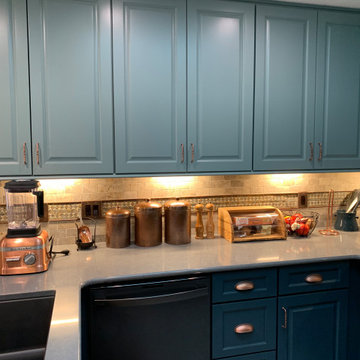
Kitchen remodel in Apopka with custom cabinetry and hutch. Features French country design and style with stone backsplash and a modern hexagon floor tile.
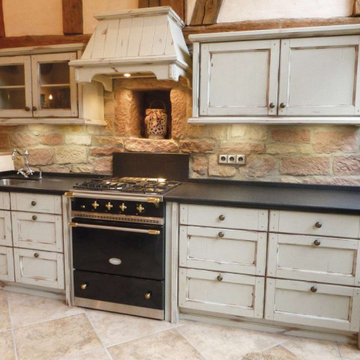
SHABBY ABER CHIC
Diese Sommerküche im Shabby-Look wurde von unserer Möbelmanufaktur individuell geplant und maßgefertigt. Die Fronten wurden aus Massivholz gefertigt und in Handarbeit mit einem Vintage-Finish versehen. Ein absolutes Unikat also, dessen Umsetzung sich konsequent fortführt – von den Knöpfen in Bronze bis zur Lacanche Kochstation.
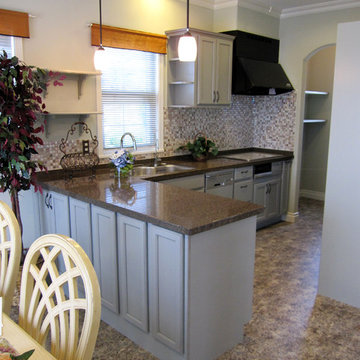
M's Factory
名古屋にある中くらいなシャビーシック調のおしゃれなキッチン (アンダーカウンターシンク、落し込みパネル扉のキャビネット、グレーのキャビネット、テラゾーカウンター、茶色いキッチンパネル、ボーダータイルのキッチンパネル、黒い調理設備、アイランドなし) の写真
名古屋にある中くらいなシャビーシック調のおしゃれなキッチン (アンダーカウンターシンク、落し込みパネル扉のキャビネット、グレーのキャビネット、テラゾーカウンター、茶色いキッチンパネル、ボーダータイルのキッチンパネル、黒い調理設備、アイランドなし) の写真
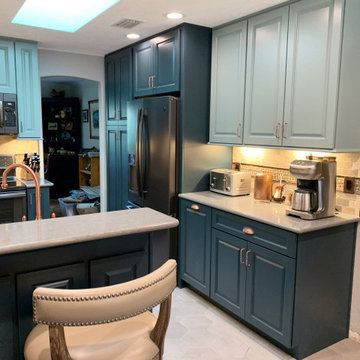
Kitchen remodel in Apopka with custom cabinetry and hutch. Features French country design and style with stone backsplash and a modern hexagon floor tile.
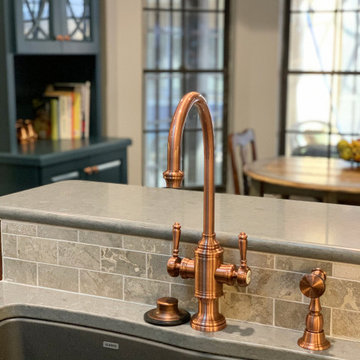
Kitchen remodel in Apopka with custom cabinetry and hutch. Features French country design and style with stone backsplash and a modern hexagon floor tile.
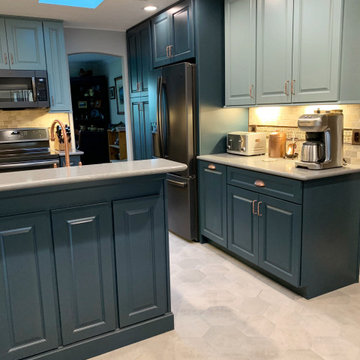
Kitchen remodel in Apopka with custom cabinetry and hutch. Features French country design and style with stone backsplash and a modern hexagon floor tile.
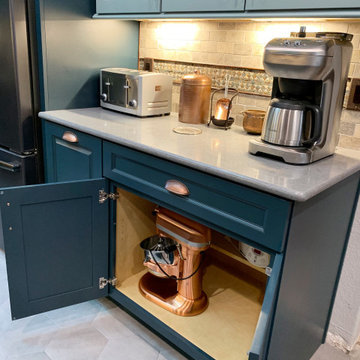
Kitchen remodel in Apopka with custom cabinetry and hutch. Features French country design and style with stone backsplash and a modern hexagon floor tile.
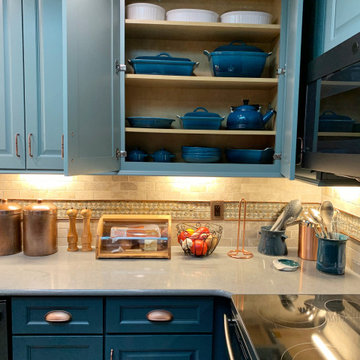
Kitchen remodel in Apopka with custom cabinetry and hutch. Features French country design and style with stone backsplash and a modern hexagon floor tile.
1