シャビーシック調のキッチン (ベージュキッチンパネル、ベージュのキッチンカウンター、ドロップインシンク) の写真
絞り込み:
資材コスト
並び替え:今日の人気順
写真 1〜10 枚目(全 10 枚)
1/5
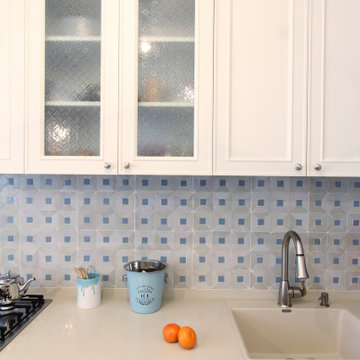
他の地域にあるシャビーシック調のおしゃれなパントリー (ドロップインシンク、ベージュキッチンパネル、モザイクタイルのキッチンパネル、アイランドなし、ベージュのキッチンカウンター) の写真
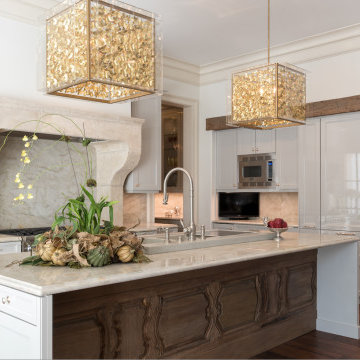
With spacious prep room placed back in the butler's pantry, the kitchen's exposed cook space and island become the showplace for modern entertaining at. home. Slab countertops & backsplash throughout leave uninterrupted surfaces which act like mirrors, same as the highly polished cabinetry, thus reflecting light and opening up the space well.
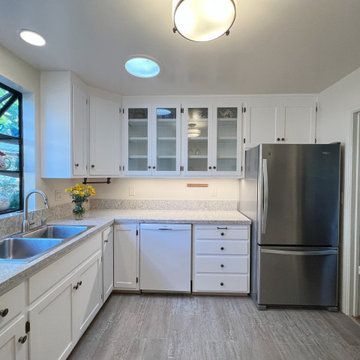
The transformation of the existing red oak cabinets into gleaming white masterpieces was perhaps the most dramatic change. The cabinets were expertly sanded, primed, and painted to create a seamless, cohesive look that brightened the entire room. The white paint not only visually expanded the space but also offered a refreshing contrast to the warm, rustic features in the rest of the house.
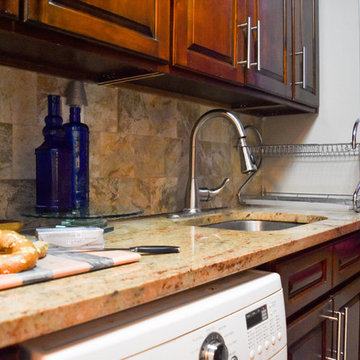
Minimal decor works great here! This family can enjoy a meal so much faster
Photography: Oliver Fernandez
ニューヨークにある低価格の小さなシャビーシック調のおしゃれなキッチン (ドロップインシンク、フラットパネル扉のキャビネット、濃色木目調キャビネット、クオーツストーンカウンター、ベージュキッチンパネル、セラミックタイルのキッチンパネル、シルバーの調理設備、アイランドなし、ベージュのキッチンカウンター) の写真
ニューヨークにある低価格の小さなシャビーシック調のおしゃれなキッチン (ドロップインシンク、フラットパネル扉のキャビネット、濃色木目調キャビネット、クオーツストーンカウンター、ベージュキッチンパネル、セラミックタイルのキッチンパネル、シルバーの調理設備、アイランドなし、ベージュのキッチンカウンター) の写真
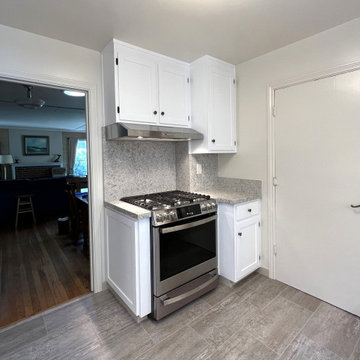
One of the key elements of this remodel was the replacement of the old freestanding range with a sleek, slide-in model. To complete the look, side panels were added to either side of the range, giving it a polished and integrated appearance. The range now seamlessly blends with the newly installed cabinets, creating a harmonious, functional cooking area.
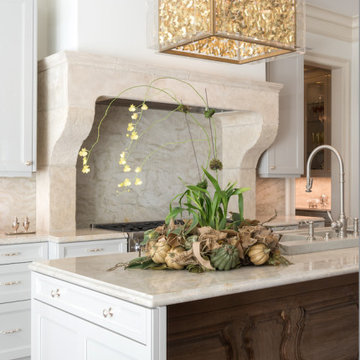
Special touches are the massive, carved stone fireplace mantle used as the vent hood surround, the hand-carved wood kick front below the seating area, and the delicate hand-made butterfly chandeliers by Tommy Mitchell.

Clients wanted to remove their hutch in order to extend their countertop across the wall. We worked with a local cabinet maker and matched the species of wood and style of the cabinet. We decided to keep a gap between the existing cabinets and the new ones in order to have an area for the clients to store their step stool.
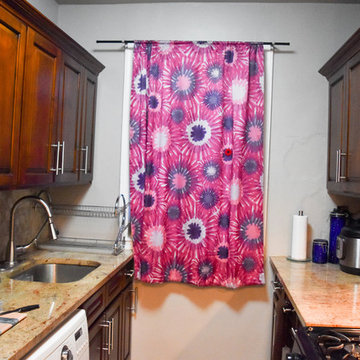
This family loves colors and isn't afraid to show it!
Photography: Oliver Fernandez
ニューヨークにある低価格の小さなシャビーシック調のおしゃれなキッチン (ドロップインシンク、フラットパネル扉のキャビネット、濃色木目調キャビネット、クオーツストーンカウンター、ベージュキッチンパネル、セラミックタイルのキッチンパネル、シルバーの調理設備、アイランドなし、ベージュのキッチンカウンター) の写真
ニューヨークにある低価格の小さなシャビーシック調のおしゃれなキッチン (ドロップインシンク、フラットパネル扉のキャビネット、濃色木目調キャビネット、クオーツストーンカウンター、ベージュキッチンパネル、セラミックタイルのキッチンパネル、シルバーの調理設備、アイランドなし、ベージュのキッチンカウンター) の写真
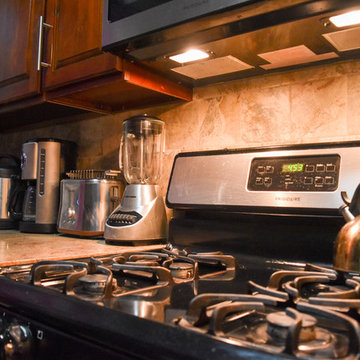
The kitchen can, at times, become overwhelming and an easy place to "get to later". Clear surfaces should apply mostly here! Give yourself space to meal prep and bake as a family.
Photography: Oliver Fernandez
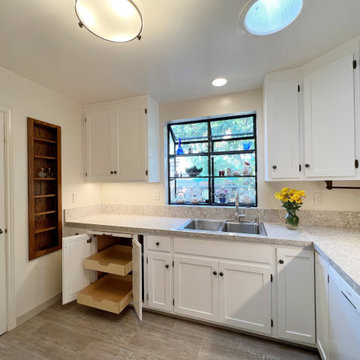
We preserved the original functionality of the client's hutch, which was used for storing various pans and produce. However, one notable addition we made was the inclusion of a cutting board. The hutch was originally positioned at a lower height than the counter, enabling the client to sit and comfortably prepare their produce. With the new counter height, this wouldn't have been as convenient. By incorporating the cutting board, we not only lowered the working surface but also provided ample room for the client to place their feet underneath.
シャビーシック調のキッチン (ベージュキッチンパネル、ベージュのキッチンカウンター、ドロップインシンク) の写真
1