シャビーシック調のキッチン (シルバーの調理設備、コンクリートカウンター、ステンレスカウンター) の写真
絞り込み:
資材コスト
並び替え:今日の人気順
写真 1〜20 枚目(全 39 枚)
1/5
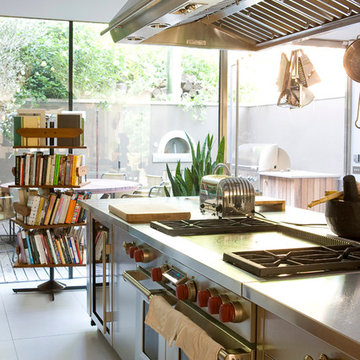
Precious McBane
ロンドンにあるシャビーシック調のおしゃれなキッチン (ステンレスカウンター、フラットパネル扉のキャビネット、ステンレスキャビネット、シルバーの調理設備) の写真
ロンドンにあるシャビーシック調のおしゃれなキッチン (ステンレスカウンター、フラットパネル扉のキャビネット、ステンレスキャビネット、シルバーの調理設備) の写真
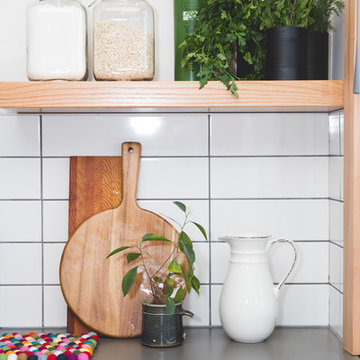
他の地域にあるシャビーシック調のおしゃれなアイランドキッチン (アンダーカウンターシンク、フラットパネル扉のキャビネット、白いキャビネット、コンクリートカウンター、白いキッチンパネル、セラミックタイルのキッチンパネル、シルバーの調理設備、無垢フローリング) の写真
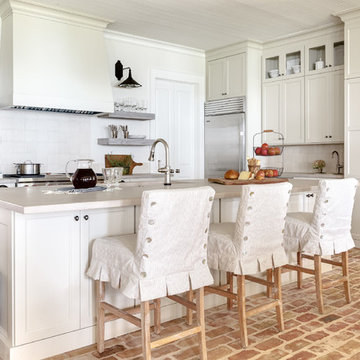
Nick Zimmerman
マイアミにあるシャビーシック調のおしゃれなアイランドキッチン (シェーカースタイル扉のキャビネット、白いキャビネット、白いキッチンパネル、シルバーの調理設備、レンガの床、赤い床、コンクリートカウンター) の写真
マイアミにあるシャビーシック調のおしゃれなアイランドキッチン (シェーカースタイル扉のキャビネット、白いキャビネット、白いキッチンパネル、シルバーの調理設備、レンガの床、赤い床、コンクリートカウンター) の写真
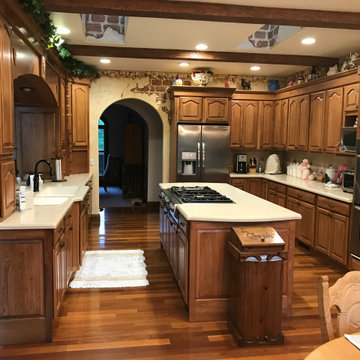
Custom cabinets with large center island, exposed handcrafter beams, skylights with adobe brick & plaster breakaway, hand sculpted grape crown mold, hardwood floors, stainless appliances, solid surface counter tops
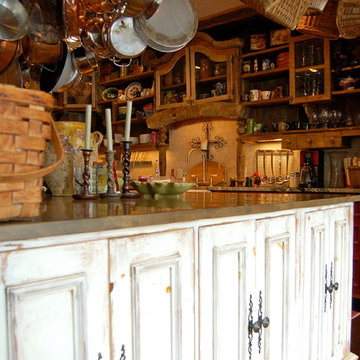
The Hill Kitchen is a one of a kind space. This was one of my first jobs I worked on in Nashville, TN. The Client just fired her cabinet guy and gave me a call out of the blue to ask if I can design and build her kitchen. Well, I like to think it was a match made in heaven. The Hill's Property was out in the country and she wanted a country kitchen with a twist. All the upper cabinets were pretty much built on-site. The 150 year old barn wood was stubborn with a mind of it's own. All the red, black glaze, lower cabinets were built at our shop. All the joints for the upper cabinets were joint together using box and finger joints. To top it all off we left as much patine as we could on the upper cabinets and topped it off with layers of wax on top of wax. The island was also a unique piece in itself with a traditional white with brown glaze the island is just another added feature. What makes this kitchen is all the details such as the collection of dishes, baskets and stuff. It's almost as if we built the kitchen around the collection. Photo by Kurt McKeithan
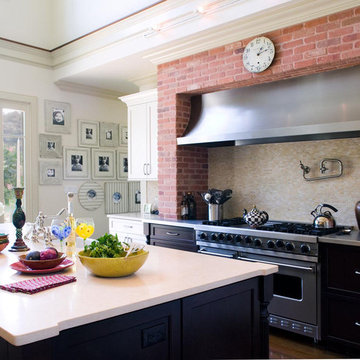
ニューヨークにある広いシャビーシック調のおしゃれなキッチン (黒いキャビネット、ステンレスカウンター、ベージュキッチンパネル、モザイクタイルのキッチンパネル、シルバーの調理設備、無垢フローリング、エプロンフロントシンク、シェーカースタイル扉のキャビネット) の写真
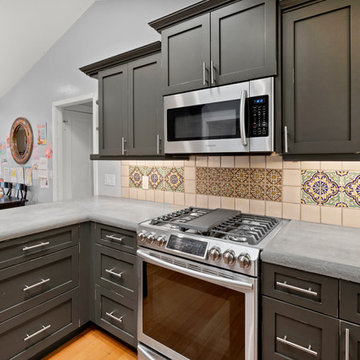
This darling beach cottage in Pacific Grove's old Chautauqua retreat area was in need of some tender loving care. The homeowners chose a green/grey distressed cabinet finish and warm wood floors juxtaposed by light grey walls, polished poured concrete counters and Spanish wall tiles. New skylights bring in lighten everything up. Cabinetry in Ultracraft's Stickley door in their Vintage Truffle distressed finish. Photography by Dave Clark with Monterey Virtual Tours. Construction by Martin Slanina-Monterey Bay Construction
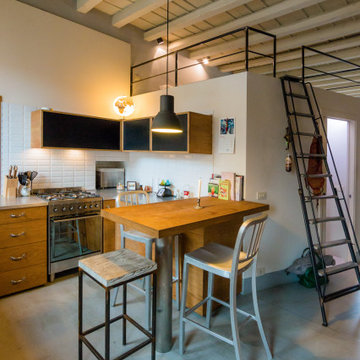
In zona Navigli a Milano, affacciato sul cortile interno di un condominio con unità abitative a ringhiera, prende vita il progetto dell’architetto Pierluigi Fasoli. Un monolocale soppalcato caratterizzato da funzionalità e giovinezza. La naturalezza del rovere Rosenheim incontra la ricercatezza delle forme e l’attenzione al dettaglio degli arredi dal sentore shabby chic. La cucina rappresenta perfettamente questa accuratezza nella scelta di maniglie in metallo dal gusto retrò abbinate agli arredi dalle linee semplici in rovere Rosenheim. Il piano in acciaio satinato accompagnato dalle ante dei pensili in ardesia donano un tocco industrial, ripreso anche nella scelta degli sgabelli per il piano snack. Le mattonelle a parete in ceramica bianca adornano con stile una cucina funzionale che non rinuncia a preziosismi di stile. Gli infissi classici delle porte-finestre in legno bianco fascettato si inseriscono coerentemente in questo ambiente.
La zona giorno si compone di un immenso divano ad angolo con piano di appoggio posto frontalmente estremamente semplice e grezzo nelle finiture. Fanno da cornice una vetrinetta illuminata ed elementi contenitori che sfruttano tutti i vuoti della stanza. È così che gli infissi della porta finestra ospitano nella parte superiore una piccola libreria con anta in vetro e la spalla del divano si trasforma in un volume contenitore con apertura ad anta. Funzionalità che trova la sua massima espressione nell’armadiatura a servizio che congiunge la cucina alla zona giorno. La forma trapezoidale di questo arredo crea un dinamismo fresco e leggero, consentendo l’utilizzo sia di ante a tutta altezza, sia di credenza con piano d’appoggio.
La camera da letto occupa la parte soppalcata del monolocale, aprendo la vista sull’intero ambiente, mentre il bagno si nasconde al di sotto di questa in una stanza apposita ricreata all’interno del locale. Un bagno dalla ricercatezza espressa nella scelta materica del marmo bianco, che non rinuncia a dettagli shabby chic con il pensile in rovere sagomato.
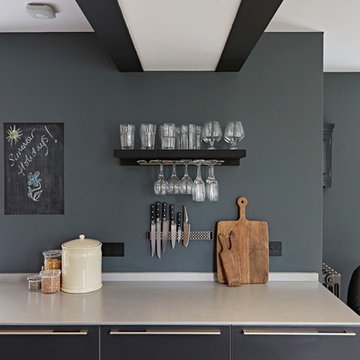
Eclectic, open plan kitchen. Designed by Mark Newbery, Director at Sapphire Spaces. Photography by Paul Ryan Goff
デヴォンにある高級な広いシャビーシック調のおしゃれなキッチン (フラットパネル扉のキャビネット、グレーのキャビネット、ステンレスカウンター、メタリックのキッチンパネル、一体型シンク、シルバーの調理設備、磁器タイルの床、ベージュの床) の写真
デヴォンにある高級な広いシャビーシック調のおしゃれなキッチン (フラットパネル扉のキャビネット、グレーのキャビネット、ステンレスカウンター、メタリックのキッチンパネル、一体型シンク、シルバーの調理設備、磁器タイルの床、ベージュの床) の写真
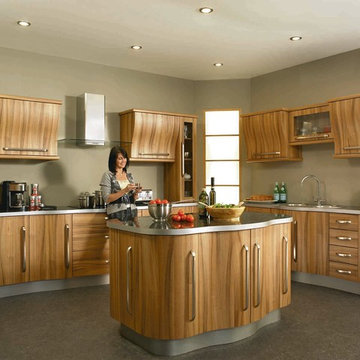
モントリオールにあるラグジュアリーな広いシャビーシック調のおしゃれなキッチン (ダブルシンク、フラットパネル扉のキャビネット、淡色木目調キャビネット、ステンレスカウンター、グレーのキッチンパネル、シルバーの調理設備、コンクリートの床) の写真
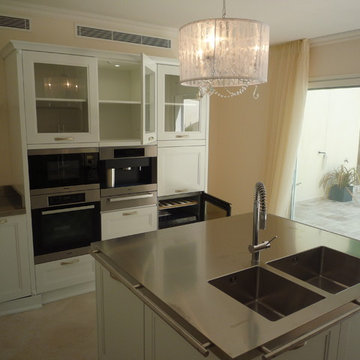
ニースにある広いシャビーシック調のおしゃれなキッチン (アンダーカウンターシンク、レイズドパネル扉のキャビネット、白いキャビネット、ステンレスカウンター、シルバーの調理設備、磁器タイルの床、ベージュの床、グレーのキッチンカウンター) の写真

オリジナルで製作した特別仕様キッチンです。
家具工事にて。
めちゃくちゃ可愛い自慢のキッチン。
タイルとの相性もバッチリです。
神戸にあるシャビーシック調のおしゃれなキッチン (中間色木目調キャビネット、ステンレスカウンター、白いキッチンパネル、セラミックタイルのキッチンパネル、シルバーの調理設備、アイランドなし) の写真
神戸にあるシャビーシック調のおしゃれなキッチン (中間色木目調キャビネット、ステンレスカウンター、白いキッチンパネル、セラミックタイルのキッチンパネル、シルバーの調理設備、アイランドなし) の写真
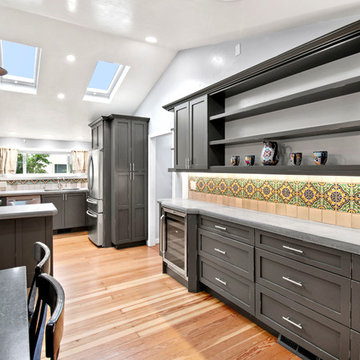
This darling beach cottage in Pacific Grove's old Chautauqua retreat area was in need of some tender loving care. The homeowners chose a green/grey distressed cabinet finish and warm wood floors juxtaposed by light grey walls, polished poured concrete counters and Spanish wall tiles. New skylights bring in lighten everything up. Cabinetry in Ultracraft's Stickley door in their Vintage Truffle distressed finish.
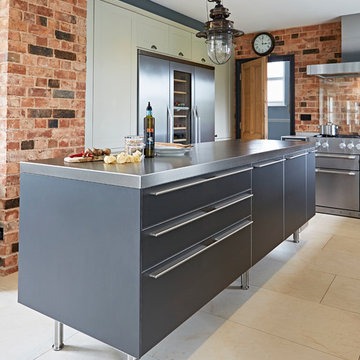
Old meets new in this eclectic family kitchen. The exposed brick walls and shaker style built in cabinetry give a homely backdrop to the ultra modern grey island and stainless steel worktops. Designed by Mark Newbery, Director at Sapphire Spaces. Photography by
Paul Ryan Goff
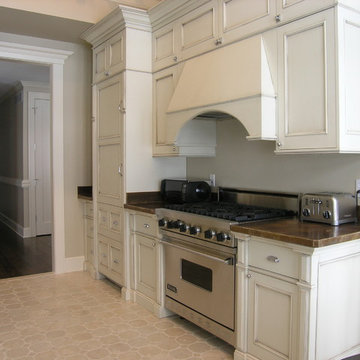
デトロイトにあるシャビーシック調のおしゃれなII型キッチン (アンダーカウンターシンク、落し込みパネル扉のキャビネット、ヴィンテージ仕上げキャビネット、コンクリートカウンター、シルバーの調理設備、セラミックタイルの床) の写真
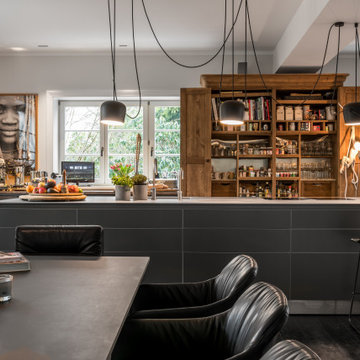
Diese dynamische bulthaup b3 mit bauseitig individuell angefertigtem Vollholzschrank steht in Hamburg Blankenese. Die silver touch Arbeitsplatte harmoniert mit den puren Edelstahl Fronten und den Alu grau Dornbracht Armaturen. Der Quooker Wasserhahn sorgt für kochendes Wasser auf Wunsch und spart dabei Energie. Schöne Armatur Leuchten von Flos bringen das 75er Spülbecken zum Leuchten.
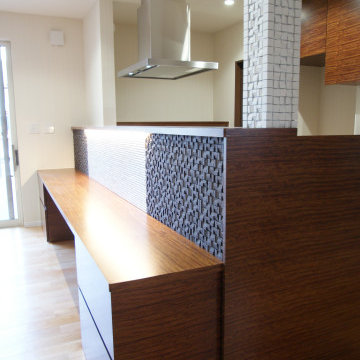
普段はご夫婦お二人
食事はさっとカウンターで済ませて
リビングでゆっくり。
福岡にある広いシャビーシック調のおしゃれなキッチン (一体型シンク、中間色木目調キャビネット、ステンレスカウンター、木材のキッチンパネル、シルバーの調理設備、淡色無垢フローリング、ベージュの床、グレーのキッチンカウンター) の写真
福岡にある広いシャビーシック調のおしゃれなキッチン (一体型シンク、中間色木目調キャビネット、ステンレスカウンター、木材のキッチンパネル、シルバーの調理設備、淡色無垢フローリング、ベージュの床、グレーのキッチンカウンター) の写真
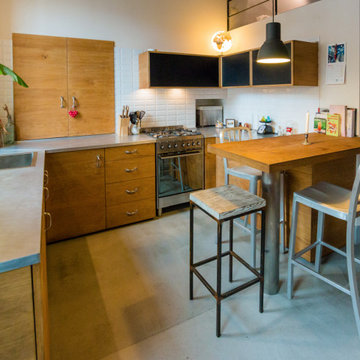
In zona Navigli a Milano, affacciato sul cortile interno di un condominio con unità abitative a ringhiera, prende vita il progetto dell’architetto Pierluigi Fasoli. Un monolocale soppalcato caratterizzato da funzionalità e giovinezza. La naturalezza del rovere Rosenheim incontra la ricercatezza delle forme e l’attenzione al dettaglio degli arredi dal sentore shabby chic. La cucina rappresenta perfettamente questa accuratezza nella scelta di maniglie in metallo dal gusto retrò abbinate agli arredi dalle linee semplici in rovere Rosenheim. Il piano in acciaio satinato accompagnato dalle ante dei pensili in ardesia donano un tocco industrial, ripreso anche nella scelta degli sgabelli per il piano snack. Le mattonelle a parete in ceramica bianca adornano con stile una cucina funzionale che non rinuncia a preziosismi di stile. Gli infissi classici delle porte-finestre in legno bianco fascettato si inseriscono coerentemente in questo ambiente.
La zona giorno si compone di un immenso divano ad angolo con piano di appoggio posto frontalmente estremamente semplice e grezzo nelle finiture. Fanno da cornice una vetrinetta illuminata ed elementi contenitori che sfruttano tutti i vuoti della stanza. È così che gli infissi della porta finestra ospitano nella parte superiore una piccola libreria con anta in vetro e la spalla del divano si trasforma in un volume contenitore con apertura ad anta. Funzionalità che trova la sua massima espressione nell’armadiatura a servizio che congiunge la cucina alla zona giorno. La forma trapezoidale di questo arredo crea un dinamismo fresco e leggero, consentendo l’utilizzo sia di ante a tutta altezza, sia di credenza con piano d’appoggio.
La camera da letto occupa la parte soppalcata del monolocale, aprendo la vista sull’intero ambiente, mentre il bagno si nasconde al di sotto di questa in una stanza apposita ricreata all’interno del locale. Un bagno dalla ricercatezza espressa nella scelta materica del marmo bianco, che non rinuncia a dettagli shabby chic con il pensile in rovere sagomato.
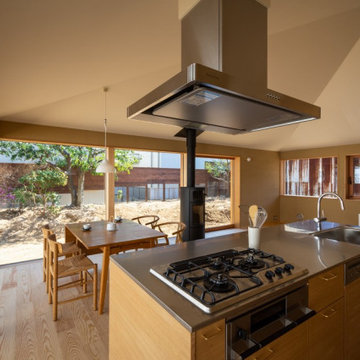
他の地域にある広いシャビーシック調のおしゃれなキッチン (一体型シンク、ベージュのキャビネット、ステンレスカウンター、シルバーの調理設備、淡色無垢フローリング、ベージュの床、グレーのキッチンカウンター、クロスの天井) の写真
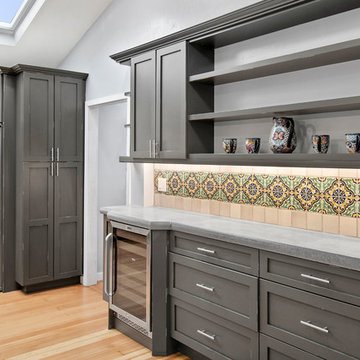
This darling beach cottage in Pacific Grove's old Chautauqua retreat area was in need of some tender loving care. The homeowners chose a green/grey distressed cabinet finish and warm wood floors juxtaposed by light grey walls, polished poured concrete counters and Spanish wall tiles. New skylights bring in lighten everything up. Cabinetry in Ultracraft's Stickley door in their Vintage Truffle distressed finish. Photography by Dave Clark with Monterey Virtual Tours. Construction by Martin Slanina-Monterey Bay Construction
シャビーシック調のキッチン (シルバーの調理設備、コンクリートカウンター、ステンレスカウンター) の写真
1