シャビーシック調のキッチン (シルバーの調理設備、ガラス扉のキャビネット、御影石カウンター) の写真
絞り込み:
資材コスト
並び替え:今日の人気順
写真 1〜20 枚目(全 30 枚)
1/5
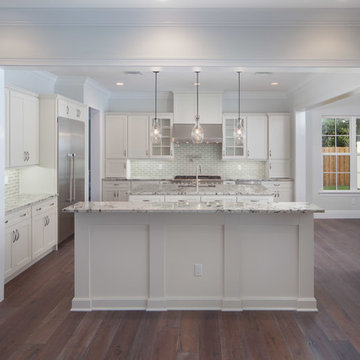
オーランドにある広いシャビーシック調のおしゃれなマルチアイランドキッチン (ドロップインシンク、ガラス扉のキャビネット、白いキャビネット、御影石カウンター、グレーのキッチンパネル、サブウェイタイルのキッチンパネル、シルバーの調理設備、濃色無垢フローリング) の写真
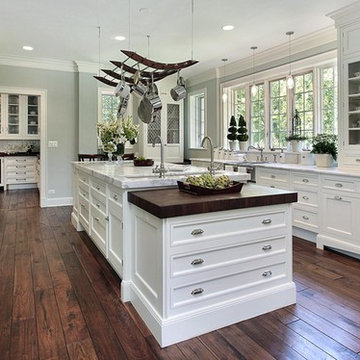
Pasadena, CA - Complete Kitchen Remodel
This stunning Kitchen remodeling project brings us a handsome, dark hard wood floor along this beautiful white and clear glass cabinetry. Along with stainless steel appliances, both recessed and suspended lighting options and more than enough cabinet and counter space, this Kitchen provides ample work space and tools for any chef, cook or baker.
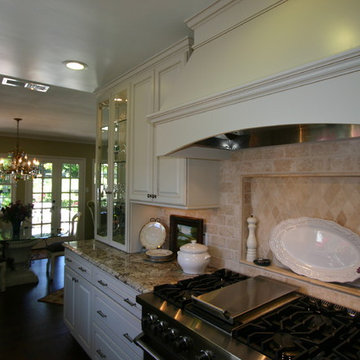
ロサンゼルスにある中くらいなシャビーシック調のおしゃれなキッチン (ダブルシンク、ガラス扉のキャビネット、白いキャビネット、御影石カウンター、ベージュキッチンパネル、石タイルのキッチンパネル、シルバーの調理設備、無垢フローリング、アイランドなし) の写真
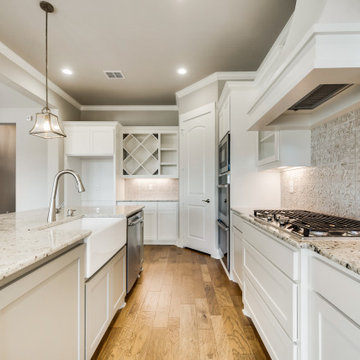
ダラスにある広いシャビーシック調のおしゃれなキッチン (エプロンフロントシンク、ガラス扉のキャビネット、御影石カウンター、ベージュキッチンパネル、セラミックタイルのキッチンパネル、シルバーの調理設備、無垢フローリング、マルチカラーのキッチンカウンター) の写真
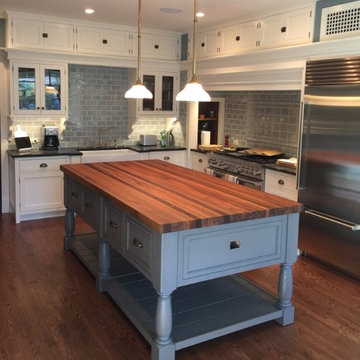
Hardwood flooring and cabinets. Granite counter tops. Porcelain tile back splash. Kitchen island with wood counter top. Custom light fixtures and farmhouse sink. Stainless steel appliances. Design, procurement and installation by Denver Furniture Company. 720-360-9506
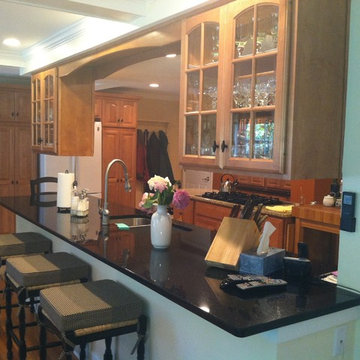
他の地域にある高級な中くらいなシャビーシック調のおしゃれなキッチン (アンダーカウンターシンク、ガラス扉のキャビネット、淡色木目調キャビネット、御影石カウンター、シルバーの調理設備、無垢フローリング、茶色い床、黒いキッチンカウンター) の写真
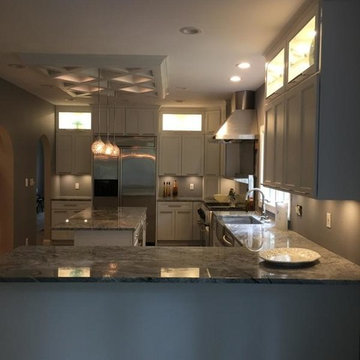
This very beautiful and unique kitchen is highlighted with white cabinets that feature glass and lighting in the upper portion. Stainless steel hood above a 48" Wolf range and grey granite countertops create a strong base on top of white base cabinets and a grey tile floor. The homeowner's idea of the ceiling having a unique crisscross feature is the highlight of this kitchen. Within the kitchen ceiling feature is recessed lighting and gorgeous crystal pendants. Stainless steel farmhouse sink, peninsula, archways into the kitchen and cool grey paint finish off this amazing kitchen remodel!
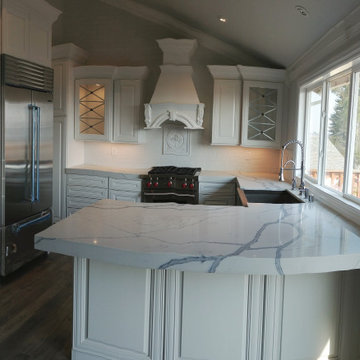
Featuring granite coutertops, stainless steel farmhouse sink, custom rangehood, cabinet inset lighting, windowed cabinet doors, triple crown moulding, white backsplash tile.
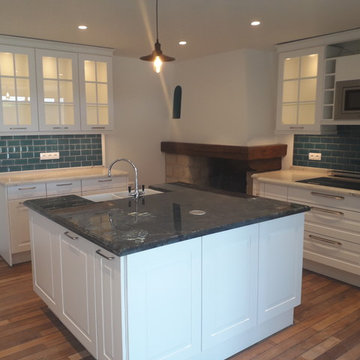
Andrew B. Thwaites
ブレストにある広いシャビーシック調のおしゃれなキッチン (アンダーカウンターシンク、ガラス扉のキャビネット、白いキャビネット、御影石カウンター、青いキッチンパネル、サブウェイタイルのキッチンパネル、シルバーの調理設備、無垢フローリング、茶色い床、黒いキッチンカウンター) の写真
ブレストにある広いシャビーシック調のおしゃれなキッチン (アンダーカウンターシンク、ガラス扉のキャビネット、白いキャビネット、御影石カウンター、青いキッチンパネル、サブウェイタイルのキッチンパネル、シルバーの調理設備、無垢フローリング、茶色い床、黒いキッチンカウンター) の写真
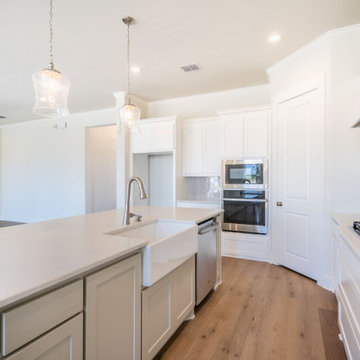
ダラスにあるシャビーシック調のおしゃれなキッチン (ガラス扉のキャビネット、御影石カウンター、グレーのキッチンパネル、磁器タイルのキッチンパネル、シルバーの調理設備、淡色無垢フローリング、マルチカラーのキッチンカウンター) の写真
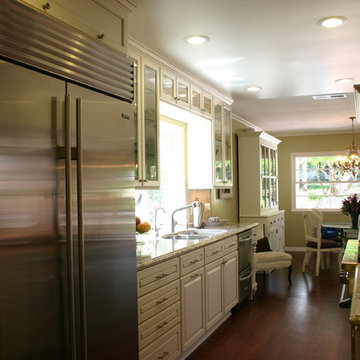
ロサンゼルスにある中くらいなシャビーシック調のおしゃれなキッチン (ダブルシンク、ガラス扉のキャビネット、白いキャビネット、御影石カウンター、ベージュキッチンパネル、石タイルのキッチンパネル、シルバーの調理設備、無垢フローリング、アイランドなし) の写真
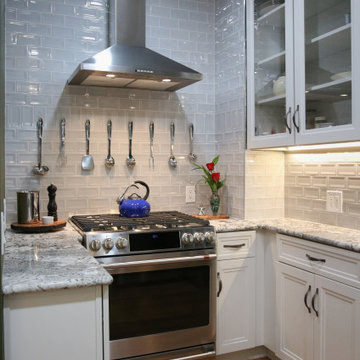
1920’s Casper Home Kitchen Updated
Client Kitchen Remodel 124 is quite a fun and exciting update to a 1920’s Casper home. A small, quaint kitchen needed much updated storage. With one simple wall of cabinets, a sink and no dishwasher. Function and storage are a priority. With the addition of white shaker style cabinets to make the space light and bright, creating the appearance of a larger space. In addition, the use of tall wall cabinets draws the eye up for a taller appearance. As well as soft grey tile is added with a slight bevel edge for a beautiful wall splash. Tile offsets the cabinets beautifully as well as presents a fresh clean look in the kitchen. Finally, a beautiful granite countertop is chosen to tie the cabinets and backsplash together creating a beautifully appealing space.
Stained Cabinets
Cabinets chosen are Woodland Cabinetry with stained lace on maple. Kitchen cabinet door style fits perfectly in this quaint kitchen. This soft lace stain is just beautiful. Enhanced with vintage nickel knobs and pulls for the cabinet hardware.
Farmhouse Sink
A beautiful white apron-front farmhouse sink is perfectly suited in keeping the kitchen functional, light and bright. Surrounding the sink and topping the cabinets are the beautiful polished Grey Neuvo granite countertops. Including a bullnose edge to keep the kitchen soft and elegant.
Designer Tip: Redesigning small kitchens. Add light and bright cabinets to create charm and spatial visibility. Learn more about purchasing cabinets and how to accessorize them adding warmth and beauty into any kitchen.
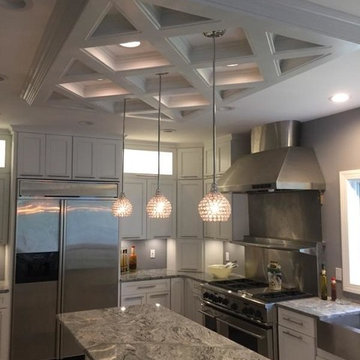
This very beautiful and unique kitchen is highlighted with white cabinets that feature glass and lighting in the upper portion. Stainless steel hood above a 48" Wolf range and grey granite countertops create a strong base on top of white base cabinets and a grey tile floor. The homeowner's idea of the ceiling having a unique crisscross feature is the highlight of this kitchen. Within the kitchen ceiling feature is recessed lighting and gorgeous crystal pendants. Stainless steel farmhouse sink, peninsula, archways into the kitchen and cool grey paint finish off this amazing kitchen remodel!
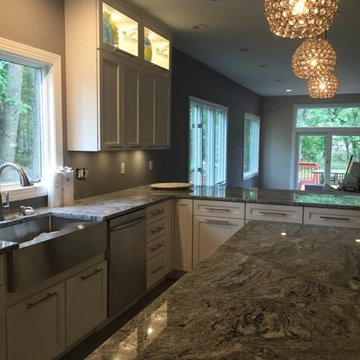
This very beautiful and unique kitchen is highlighted with white cabinets that feature glass and lighting in the upper portion. Stainless steel hood above a 48" Wolf range and grey granite countertops create a strong base on top of white base cabinets and a grey tile floor. The homeowner's idea of the ceiling having a unique crisscross feature is the highlight of this kitchen. Within the kitchen ceiling feature is recessed lighting and gorgeous crystal pendants. Stainless steel farmhouse sink, peninsula, archways into the kitchen and cool grey paint finish off this amazing kitchen remodel!
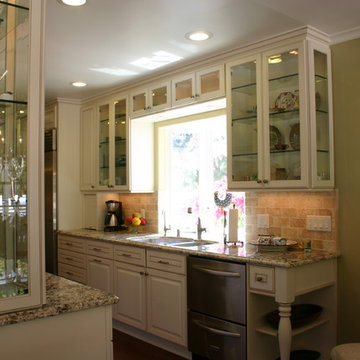
ロサンゼルスにある中くらいなシャビーシック調のおしゃれなキッチン (ダブルシンク、ガラス扉のキャビネット、白いキャビネット、御影石カウンター、ベージュキッチンパネル、石タイルのキッチンパネル、シルバーの調理設備、無垢フローリング、アイランドなし) の写真
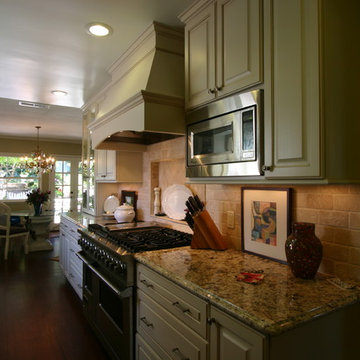
ロサンゼルスにある中くらいなシャビーシック調のおしゃれなキッチン (ダブルシンク、ガラス扉のキャビネット、白いキャビネット、御影石カウンター、ベージュキッチンパネル、石タイルのキッチンパネル、シルバーの調理設備、無垢フローリング、アイランドなし) の写真
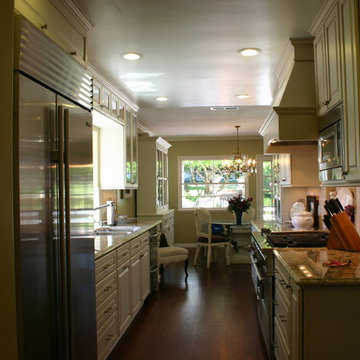
ロサンゼルスにある中くらいなシャビーシック調のおしゃれなキッチン (ダブルシンク、ガラス扉のキャビネット、白いキャビネット、御影石カウンター、ベージュキッチンパネル、石タイルのキッチンパネル、シルバーの調理設備、無垢フローリング、アイランドなし) の写真
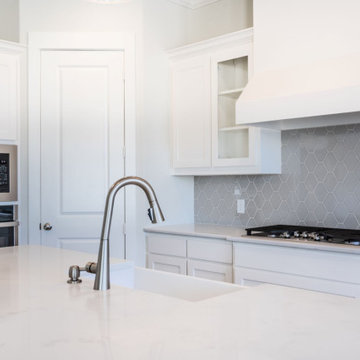
ダラスにあるシャビーシック調のおしゃれなキッチン (ガラス扉のキャビネット、御影石カウンター、グレーのキッチンパネル、磁器タイルのキッチンパネル、シルバーの調理設備、淡色無垢フローリング、マルチカラーのキッチンカウンター) の写真
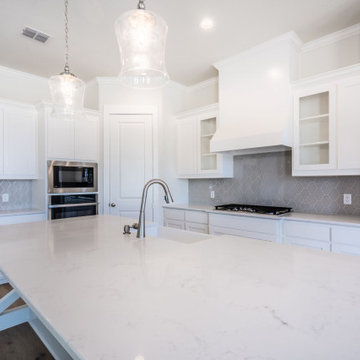
ダラスにあるシャビーシック調のおしゃれなキッチン (ガラス扉のキャビネット、御影石カウンター、グレーのキッチンパネル、磁器タイルのキッチンパネル、シルバーの調理設備、淡色無垢フローリング、マルチカラーのキッチンカウンター) の写真
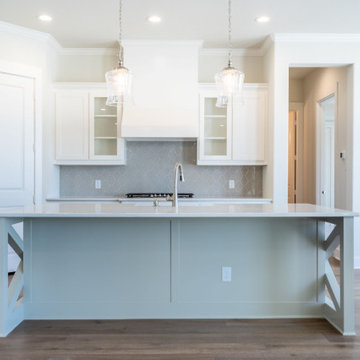
ダラスにあるシャビーシック調のおしゃれなキッチン (ガラス扉のキャビネット、御影石カウンター、グレーのキッチンパネル、磁器タイルのキッチンパネル、シルバーの調理設備、淡色無垢フローリング、マルチカラーのキッチンカウンター) の写真
シャビーシック調のキッチン (シルバーの調理設備、ガラス扉のキャビネット、御影石カウンター) の写真
1