シャビーシック調のキッチン (シルバーの調理設備、ガラス扉のキャビネット、落し込みパネル扉のキャビネット、木材カウンター) の写真
絞り込み:
資材コスト
並び替え:今日の人気順
写真 1〜20 枚目(全 22 枚)

Incorporating a servery window to the new kitchen location. Servery window is undercover adjacent to the internal open plan living and exterior landscaping.
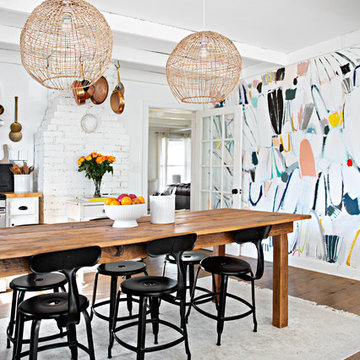
Photo: Caroline Sharpnack © 2019 Houzz
ナッシュビルにあるシャビーシック調のおしゃれなキッチン (エプロンフロントシンク、落し込みパネル扉のキャビネット、白いキャビネット、木材カウンター、白いキッチンパネル、シルバーの調理設備、濃色無垢フローリング) の写真
ナッシュビルにあるシャビーシック調のおしゃれなキッチン (エプロンフロントシンク、落し込みパネル扉のキャビネット、白いキャビネット、木材カウンター、白いキッチンパネル、シルバーの調理設備、濃色無垢フローリング) の写真
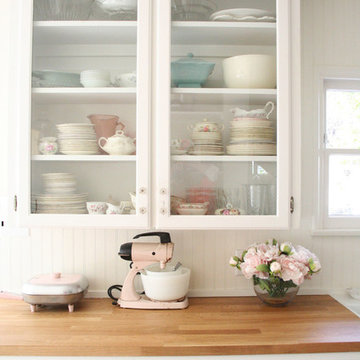
Embracing the vintage, and her love for Shabby Chic style, this coastal beach client wanted to retain her original stove, as well as her original kitchen cabinets. We also kept all her vintage china and old appliances. We removed the old tile counter and backsplash, and replaced them with a butcherblock countertop from IKEA, and beadboard backsplash. The farmhouse sink and bridge faucet and vintage style chandelier were also purchased for the new space. Since my client doesn't use the old stove very often, she opted for no hood above the stove. The breakfast nook is quite tiny yet still suitable for morning breakfasts for two.
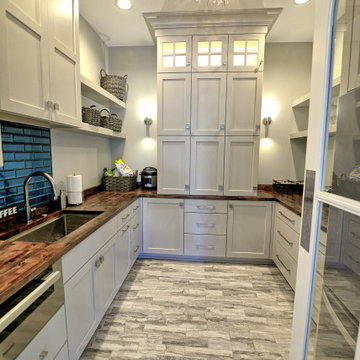
A large pantry in the back wall of the kitchen has ample room for storage and prep. It includes a second refrigerator, custom coffee machine, warming drawer, sink and more.
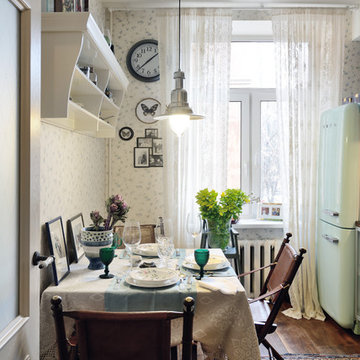
Alexey Naroditsky
モスクワにあるお手頃価格の小さなシャビーシック調のおしゃれなキッチン (ガラス扉のキャビネット、木材カウンター、ベージュキッチンパネル、セラミックタイルのキッチンパネル、アイランドなし、ドロップインシンク、白いキャビネット、シルバーの調理設備、濃色無垢フローリング、茶色い床、茶色いキッチンカウンター) の写真
モスクワにあるお手頃価格の小さなシャビーシック調のおしゃれなキッチン (ガラス扉のキャビネット、木材カウンター、ベージュキッチンパネル、セラミックタイルのキッチンパネル、アイランドなし、ドロップインシンク、白いキャビネット、シルバーの調理設備、濃色無垢フローリング、茶色い床、茶色いキッチンカウンター) の写真
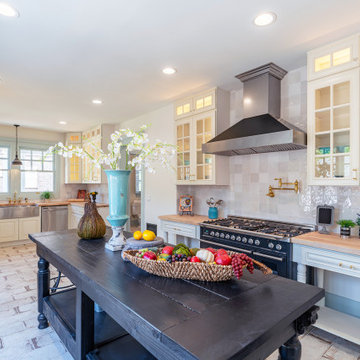
オレンジカウンティにある巨大なシャビーシック調のおしゃれなキッチン (エプロンフロントシンク、ガラス扉のキャビネット、白いキャビネット、木材カウンター、白いキッチンパネル、テラコッタタイルのキッチンパネル、シルバーの調理設備、セラミックタイルの床、ベージュの床、茶色いキッチンカウンター) の写真
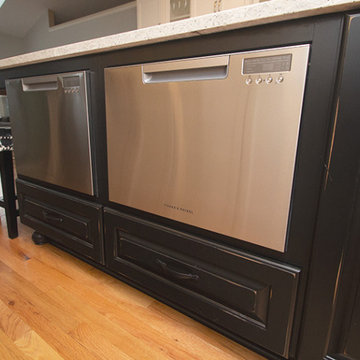
With most homes located in the South of Grand area being of a certain vintage, this newer 90’s era ranch style home is unique in this neighborhood. The homeowners set out to remodel their kitchen and master bathroom with all the most up to date conveniences while adding some character and whimsy.
French Country style elements including cabinetry and tile were selected for the kitchen & master bathroom. The kitchen features a top of the line 48” commercial style range, two drawer dishwashers and an island prep sink. These updates make cooking, prep and clean up a breeze. The master bath now has a convenient space saving laundry unit and added a larger shower by removing the tub. Now this unique newer home has a state-of-the-art kitchen and a dream master bathroom without all the maintenance.
Steps along the way include the initial concepts, 3d renderings, floorplans and elevations all completed by our in house design department. The main challenge with this design was visualizing the pattern backsplash tile just behind the range. This was completed by creating the tile pattern in our 3d software using an actual photograph of the tile.
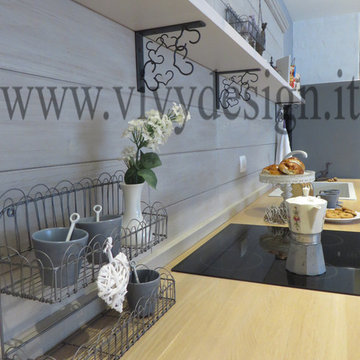
カターニア/パルレモにある広いシャビーシック調のおしゃれなキッチン (シングルシンク、ガラス扉のキャビネット、木材カウンター、シルバーの調理設備、磁器タイルの床) の写真
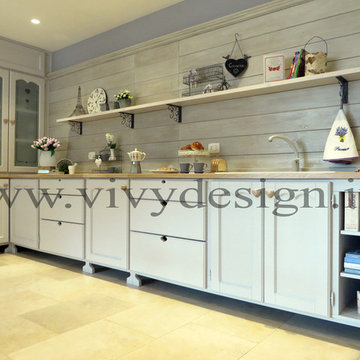
カターニア/パルレモにある広いシャビーシック調のおしゃれなキッチン (シングルシンク、ガラス扉のキャビネット、木材カウンター、シルバーの調理設備、磁器タイルの床) の写真
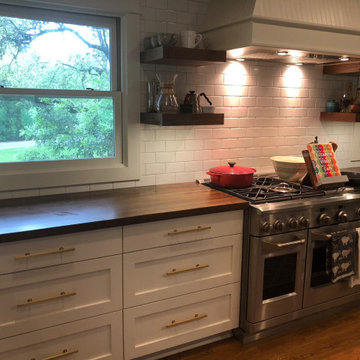
Walnut kitchen, edge grain with floating shelves
オースティンにあるラグジュアリーな中くらいなシャビーシック調のおしゃれなキッチン (アンダーカウンターシンク、落し込みパネル扉のキャビネット、白いキャビネット、木材カウンター、白いキッチンパネル、セラミックタイルのキッチンパネル、シルバーの調理設備、ライムストーンの床) の写真
オースティンにあるラグジュアリーな中くらいなシャビーシック調のおしゃれなキッチン (アンダーカウンターシンク、落し込みパネル扉のキャビネット、白いキャビネット、木材カウンター、白いキッチンパネル、セラミックタイルのキッチンパネル、シルバーの調理設備、ライムストーンの床) の写真
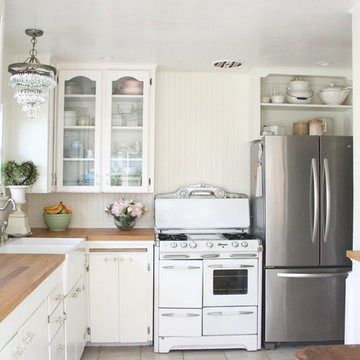
Embracing the vintage, and her love for Shabby Chic style, this coastal beach client wanted to retain her original stove, as well as her original kitchen cabinets. We also kept all her vintage china and old appliances. We removed the old tile counter and backsplash, and replaced them with a butcherblock countertop from IKEA, and beadboard backsplash. The farmhouse sink and bridge faucet and vintage style chandelier were also purchased for the new space. Since my client doesn't use the old stove very often, she opted for no hood above the stove. The breakfast nook is quite tiny yet still suitable for morning breakfasts for two.
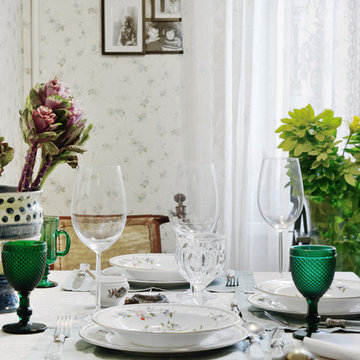
Alexey Naroditsky
モスクワにあるお手頃価格の小さなシャビーシック調のおしゃれなキッチン (ガラス扉のキャビネット、木材カウンター、ベージュキッチンパネル、セラミックタイルのキッチンパネル、アイランドなし、ドロップインシンク、白いキャビネット、シルバーの調理設備、濃色無垢フローリング、茶色い床、茶色いキッチンカウンター) の写真
モスクワにあるお手頃価格の小さなシャビーシック調のおしゃれなキッチン (ガラス扉のキャビネット、木材カウンター、ベージュキッチンパネル、セラミックタイルのキッチンパネル、アイランドなし、ドロップインシンク、白いキャビネット、シルバーの調理設備、濃色無垢フローリング、茶色い床、茶色いキッチンカウンター) の写真
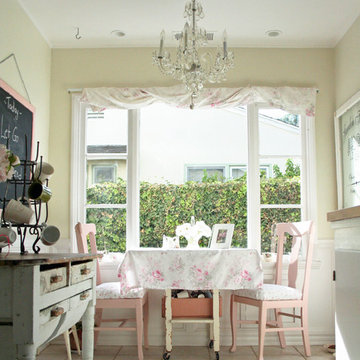
Embracing the vintage, and her love for Shabby Chic style, this coastal beach client wanted to retain her original stove, as well as her original kitchen cabinets. We also kept all her vintage china and old appliances. We removed the old tile counter and backsplash, and replaced them with a butcherblock countertop from IKEA, and beadboard backsplash. The farmhouse sink and bridge faucet and vintage style chandelier were also purchased for the new space. Since my client doesn't use the old stove very often, she opted for no hood above the stove. The breakfast nook is quite tiny yet still suitable for morning breakfasts for two.
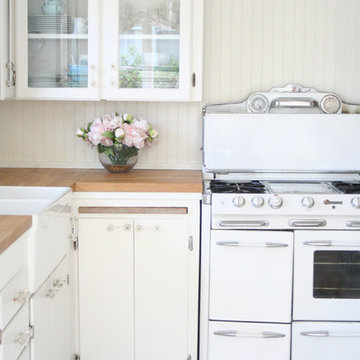
Embracing the vintage, and her love for Shabby Chic style, this coastal beach client wanted to retain her original stove, as well as her original kitchen cabinets. We also kept all her vintage china and old appliances. We removed the old tile counter and backsplash, and replaced them with a butcherblock countertop from IKEA, and beadboard backsplash. The farmhouse sink and bridge faucet and vintage style chandelier were also purchased for the new space. Since my client doesn't use the old stove very often, she opted for no hood above the stove. The breakfast nook is quite tiny yet still suitable for morning breakfasts for two.
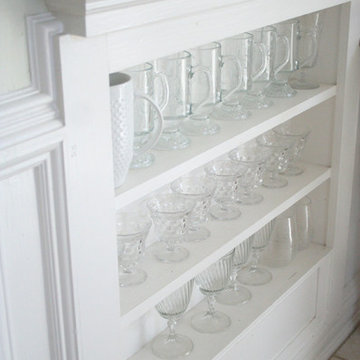
Embracing the vintage, and her love for Shabby Chic style, this coastal beach client wanted to retain her original stove, as well as her original kitchen cabinets. We also kept all her vintage china and old appliances. We removed the old tile counter and backsplash, and replaced them with a butcherblock countertop from IKEA, and beadboard backsplash. The farmhouse sink and bridge faucet and vintage style chandelier were also purchased for the new space. Since my client doesn't use the old stove very often, she opted for no hood above the stove. The breakfast nook is quite tiny yet still suitable for morning breakfasts for two.
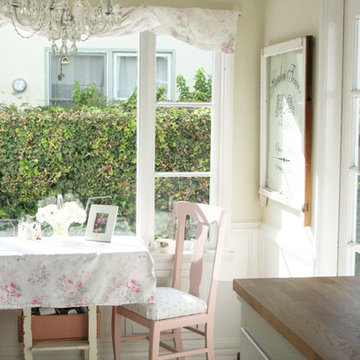
Embracing the vintage, and her love for Shabby Chic style, this coastal beach client wanted to retain her original stove, as well as her original kitchen cabinets. We also kept all her vintage china and old appliances. We removed the old tile counter and backsplash, and replaced them with a butcherblock countertop from IKEA, and beadboard backsplash. The farmhouse sink and bridge faucet and vintage style chandelier were also purchased for the new space. Since my client doesn't use the old stove very often, she opted for no hood above the stove. The breakfast nook is quite tiny yet still suitable for morning breakfasts for two.
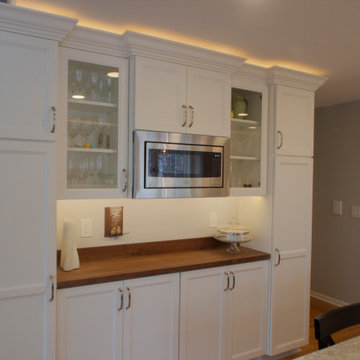
With most homes located in the South of Grand area being of a certain vintage, this newer 90’s era ranch style home is unique in this neighborhood. The homeowners set out to remodel their kitchen and master bathroom with all the most up to date conveniences while adding some character and whimsy.
French Country style elements including cabinetry and tile were selected for the kitchen & master bathroom. The kitchen features a top of the line 48” commercial style range, two drawer dishwashers and an island prep sink. These updates make cooking, prep and clean up a breeze. The master bath now has a convenient space saving laundry unit and added a larger shower by removing the tub. Now this unique newer home has a state-of-the-art kitchen and a dream master bathroom without all the maintenance.
Steps along the way include the initial concepts, 3d renderings, floorplans and elevations all completed by our in house design department. The main challenge with this design was visualizing the pattern backsplash tile just behind the range. This was completed by creating the tile pattern in our 3d software using an actual photograph of the tile.
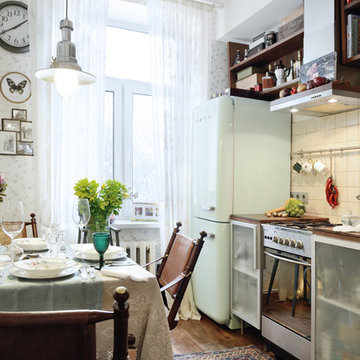
Фотограф Алексей Народицкий
モスクワにあるお手頃価格の小さなシャビーシック調のおしゃれなキッチン (ガラス扉のキャビネット、木材カウンター、ベージュキッチンパネル、セラミックタイルのキッチンパネル、アイランドなし、ドロップインシンク、白いキャビネット、シルバーの調理設備、濃色無垢フローリング、茶色い床、茶色いキッチンカウンター) の写真
モスクワにあるお手頃価格の小さなシャビーシック調のおしゃれなキッチン (ガラス扉のキャビネット、木材カウンター、ベージュキッチンパネル、セラミックタイルのキッチンパネル、アイランドなし、ドロップインシンク、白いキャビネット、シルバーの調理設備、濃色無垢フローリング、茶色い床、茶色いキッチンカウンター) の写真
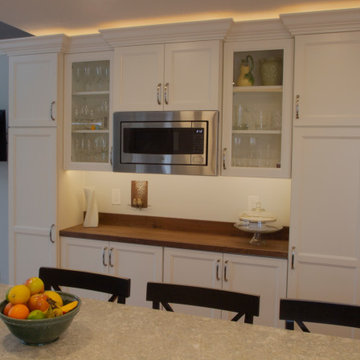
With most homes located in the South of Grand area being of a certain vintage, this newer 90’s era ranch style home is unique in this neighborhood. The homeowners set out to remodel their kitchen and master bathroom with all the most up to date conveniences while adding some character and whimsy.
French Country style elements including cabinetry and tile were selected for the kitchen & master bathroom. The kitchen features a top of the line 48” commercial style range, two drawer dishwashers and an island prep sink. These updates make cooking, prep and clean up a breeze. The master bath now has a convenient space saving laundry unit and added a larger shower by removing the tub. Now this unique newer home has a state-of-the-art kitchen and a dream master bathroom without all the maintenance.
Steps along the way include the initial concepts, 3d renderings, floorplans and elevations all completed by our in house design department. The main challenge with this design was visualizing the pattern backsplash tile just behind the range. This was completed by creating the tile pattern in our 3d software using an actual photograph of the tile.
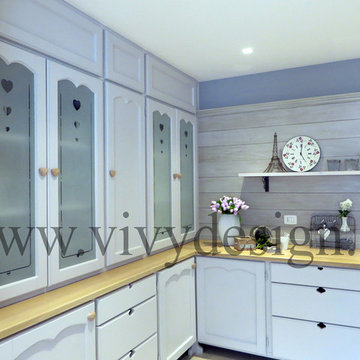
カターニア/パルレモにある広いシャビーシック調のおしゃれなキッチン (シングルシンク、ガラス扉のキャビネット、木材カウンター、シルバーの調理設備、磁器タイルの床) の写真
シャビーシック調のキッチン (シルバーの調理設備、ガラス扉のキャビネット、落し込みパネル扉のキャビネット、木材カウンター) の写真
1