シャビーシック調のキッチン (パネルと同色の調理設備、レイズドパネル扉のキャビネット、ベージュのキッチンカウンター) の写真
絞り込み:
資材コスト
並び替え:今日の人気順
写真 1〜14 枚目(全 14 枚)
1/5

Kitchen
他の地域にあるラグジュアリーな広いシャビーシック調のおしゃれなキッチン (エプロンフロントシンク、レイズドパネル扉のキャビネット、ヴィンテージ仕上げキャビネット、珪岩カウンター、白いキッチンパネル、セラミックタイルのキッチンパネル、パネルと同色の調理設備、無垢フローリング、茶色い床、ベージュのキッチンカウンター、折り上げ天井) の写真
他の地域にあるラグジュアリーな広いシャビーシック調のおしゃれなキッチン (エプロンフロントシンク、レイズドパネル扉のキャビネット、ヴィンテージ仕上げキャビネット、珪岩カウンター、白いキッチンパネル、セラミックタイルのキッチンパネル、パネルと同色の調理設備、無垢フローリング、茶色い床、ベージュのキッチンカウンター、折り上げ天井) の写真

Maple cabinets with custom color and glaze. Intricate detail.
ウィルミントンにある高級な中くらいなシャビーシック調のおしゃれなキッチン (アンダーカウンターシンク、御影石カウンター、パネルと同色の調理設備、無垢フローリング、レイズドパネル扉のキャビネット、中間色木目調キャビネット、ベージュキッチンパネル、石スラブのキッチンパネル、ベージュのキッチンカウンター、格子天井) の写真
ウィルミントンにある高級な中くらいなシャビーシック調のおしゃれなキッチン (アンダーカウンターシンク、御影石カウンター、パネルと同色の調理設備、無垢フローリング、レイズドパネル扉のキャビネット、中間色木目調キャビネット、ベージュキッチンパネル、石スラブのキッチンパネル、ベージュのキッチンカウンター、格子天井) の写真
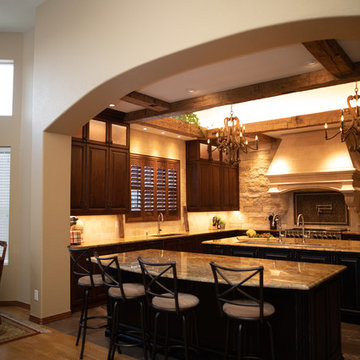
Two islands were designed for this kitchen.
amanda lee photography
デンバーにあるラグジュアリーな巨大なシャビーシック調のおしゃれなキッチン (アンダーカウンターシンク、レイズドパネル扉のキャビネット、ヴィンテージ仕上げキャビネット、御影石カウンター、ベージュキッチンパネル、石タイルのキッチンパネル、パネルと同色の調理設備、大理石の床、グレーの床、ベージュのキッチンカウンター) の写真
デンバーにあるラグジュアリーな巨大なシャビーシック調のおしゃれなキッチン (アンダーカウンターシンク、レイズドパネル扉のキャビネット、ヴィンテージ仕上げキャビネット、御影石カウンター、ベージュキッチンパネル、石タイルのキッチンパネル、パネルと同色の調理設備、大理石の床、グレーの床、ベージュのキッチンカウンター) の写真
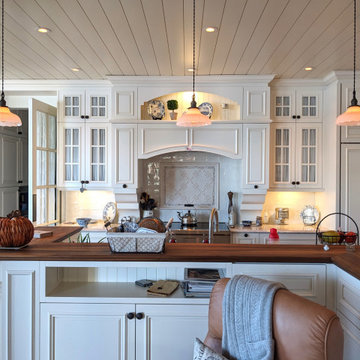
The client wanted a bright and functional kitchen with a custom design including a new island and a separate walk-in food pantry. All this while respecting her preference for French-Country styling and tradition decorative elements. She also wanted to add functional storage as well as increase the counter space for food prep. The whole area was too cluttered and dark, so we brightened it up with the off-white millwork, ship lapped ceiling and the gorgeous wall tiles and beadboard. The walk-in pantry is well outfitted with integrated appliances, custom deep drawers and open shelving.
Materials used:
Taj Mahal Quartzite stone countertops, Custom wood cabinetry lacquered with antique finish, Off white glazed subway tile backsplash, Wood butcher block counter for custom L-shaped island and walk-in pantry, Recessed wall ovens and microwave in food pantry, Heated white-oak wood floor, Panel-ready fridge and dishwasher, antique vintage glass pendant lighting, beadboard walls for open shelving in the pantry, shiplap ceilings with recessed lighting.
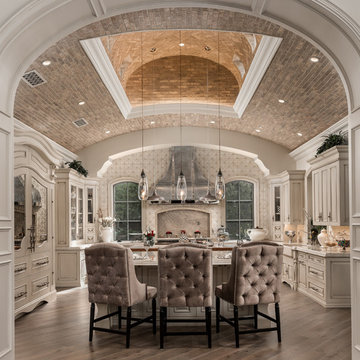
Custom brick barrel ceiling in the modern farmhouse lit with recessed lighting and pendants.
フェニックスにあるラグジュアリーな巨大なシャビーシック調のおしゃれなキッチン (エプロンフロントシンク、レイズドパネル扉のキャビネット、淡色木目調キャビネット、珪岩カウンター、マルチカラーのキッチンパネル、大理石のキッチンパネル、パネルと同色の調理設備、無垢フローリング、茶色い床、ベージュのキッチンカウンター) の写真
フェニックスにあるラグジュアリーな巨大なシャビーシック調のおしゃれなキッチン (エプロンフロントシンク、レイズドパネル扉のキャビネット、淡色木目調キャビネット、珪岩カウンター、マルチカラーのキッチンパネル、大理石のキッチンパネル、パネルと同色の調理設備、無垢フローリング、茶色い床、ベージュのキッチンカウンター) の写真
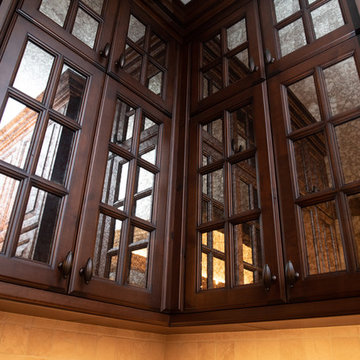
Mercury glass was used as inserts for these wall cabinet doors so the Client can hide items stored behind the glass
amanda lee photography
デンバーにあるラグジュアリーな巨大なシャビーシック調のおしゃれなキッチン (アンダーカウンターシンク、レイズドパネル扉のキャビネット、ヴィンテージ仕上げキャビネット、御影石カウンター、ベージュキッチンパネル、石タイルのキッチンパネル、パネルと同色の調理設備、大理石の床、グレーの床、ベージュのキッチンカウンター) の写真
デンバーにあるラグジュアリーな巨大なシャビーシック調のおしゃれなキッチン (アンダーカウンターシンク、レイズドパネル扉のキャビネット、ヴィンテージ仕上げキャビネット、御影石カウンター、ベージュキッチンパネル、石タイルのキッチンパネル、パネルと同色の調理設備、大理石の床、グレーの床、ベージュのキッチンカウンター) の写真
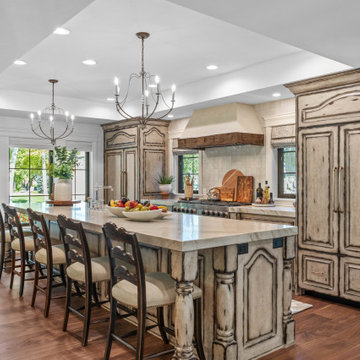
Kitchen
他の地域にある高級な広いシャビーシック調のおしゃれなキッチン (エプロンフロントシンク、レイズドパネル扉のキャビネット、ヴィンテージ仕上げキャビネット、珪岩カウンター、白いキッチンパネル、セラミックタイルのキッチンパネル、パネルと同色の調理設備、無垢フローリング、茶色い床、ベージュのキッチンカウンター、折り上げ天井) の写真
他の地域にある高級な広いシャビーシック調のおしゃれなキッチン (エプロンフロントシンク、レイズドパネル扉のキャビネット、ヴィンテージ仕上げキャビネット、珪岩カウンター、白いキッチンパネル、セラミックタイルのキッチンパネル、パネルと同色の調理設備、無垢フローリング、茶色い床、ベージュのキッチンカウンター、折り上げ天井) の写真
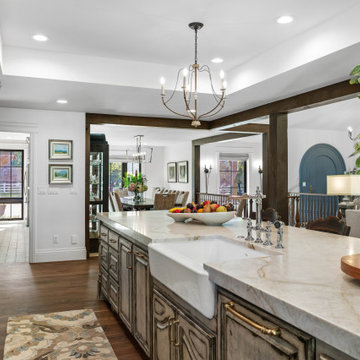
Kitchen
他の地域にあるラグジュアリーな広いシャビーシック調のおしゃれなキッチン (エプロンフロントシンク、レイズドパネル扉のキャビネット、ヴィンテージ仕上げキャビネット、珪岩カウンター、白いキッチンパネル、セラミックタイルのキッチンパネル、パネルと同色の調理設備、無垢フローリング、茶色い床、ベージュのキッチンカウンター、折り上げ天井) の写真
他の地域にあるラグジュアリーな広いシャビーシック調のおしゃれなキッチン (エプロンフロントシンク、レイズドパネル扉のキャビネット、ヴィンテージ仕上げキャビネット、珪岩カウンター、白いキッチンパネル、セラミックタイルのキッチンパネル、パネルと同色の調理設備、無垢フローリング、茶色い床、ベージュのキッチンカウンター、折り上げ天井) の写真
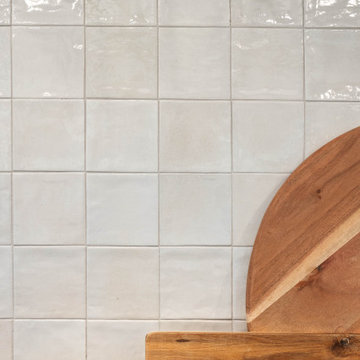
Kitchen
他の地域にあるラグジュアリーな広いシャビーシック調のおしゃれなキッチン (エプロンフロントシンク、レイズドパネル扉のキャビネット、ヴィンテージ仕上げキャビネット、珪岩カウンター、白いキッチンパネル、セラミックタイルのキッチンパネル、パネルと同色の調理設備、無垢フローリング、茶色い床、ベージュのキッチンカウンター、折り上げ天井) の写真
他の地域にあるラグジュアリーな広いシャビーシック調のおしゃれなキッチン (エプロンフロントシンク、レイズドパネル扉のキャビネット、ヴィンテージ仕上げキャビネット、珪岩カウンター、白いキッチンパネル、セラミックタイルのキッチンパネル、パネルと同色の調理設備、無垢フローリング、茶色い床、ベージュのキッチンカウンター、折り上げ天井) の写真
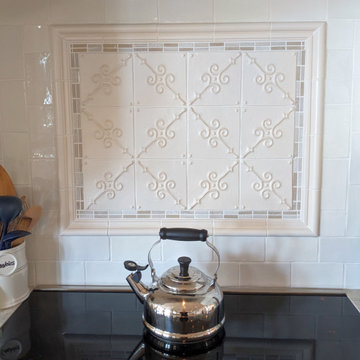
The client wanted a bright and functional kitchen with a custom design including a new island and a separate walk-in food pantry. All this while respecting her preference for French-Country styling and tradition decorative elements. She also wanted to add functional storage as well as increase the counter space for food prep. The whole area was too cluttered and dark, so we brightened it up with the off-white millwork, ship lapped ceiling and the gorgeous wall tiles and beadboard. The walk-in pantry is well outfitted with integrated appliances, custom deep drawers and open shelving.
Materials used:
Taj Mahal Quartzite stone countertops, Custom wood cabinetry lacquered with antique finish, Off white glazed subway tile backsplash, Wood butcher block counter for custom L-shaped island and walk-in pantry, Recessed wall ovens and microwave in food pantry, Heated white-oak wood floor, Panel-ready fridge and dishwasher, antique vintage glass pendant lighting, beadboard walls for open shelving in the pantry, shiplap ceilings with recessed lighting.
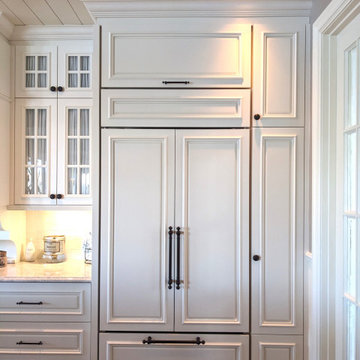
The client wanted a bright and functional kitchen with a custom design including a new island and a separate walk-in food pantry. All this while respecting her preference for French-Country styling and tradition decorative elements. She also wanted to add functional storage as well as increase the counter space for food prep. The whole area was too cluttered and dark, so we brightened it up with the off-white millwork, ship lapped ceiling and the gorgeous wall tiles and beadboard. The walk-in pantry is well outfitted with integrated appliances, custom deep drawers and open shelving.
Materials used:
Taj Mahal Quartzite stone countertops, Custom wood cabinetry lacquered with antique finish, Off white glazed subway tile backsplash, Wood butcher block counter for custom L-shaped island and walk-in pantry, Recessed wall ovens and microwave in food pantry, Heated white-oak wood floor, Panel-ready fridge and dishwasher, antique vintage glass pendant lighting, beadboard walls for open shelving in the pantry, shiplap ceilings with recessed lighting.
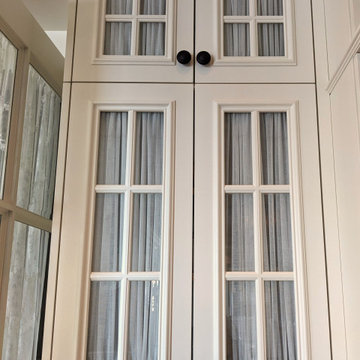
The client wanted a bright and functional kitchen with a custom design including a new island and a separate walk-in food pantry. All this while respecting her preference for French-Country styling and tradition decorative elements. She also wanted to add functional storage as well as increase the counter space for food prep. The whole area was too cluttered and dark, so we brightened it up with the off-white millwork, ship lapped ceiling and the gorgeous wall tiles and beadboard. The walk-in pantry is well outfitted with integrated appliances, custom deep drawers and open shelving.
Materials used:
Taj Mahal Quartzite stone countertops, Custom wood cabinetry lacquered with antique finish, Off white glazed subway tile backsplash, Wood butcher block counter for custom L-shaped island and walk-in pantry, Recessed wall ovens and microwave in food pantry, Heated white-oak wood floor, Panel-ready fridge and dishwasher, antique vintage glass pendant lighting, beadboard walls for open shelving in the pantry, shiplap ceilings with recessed lighting.
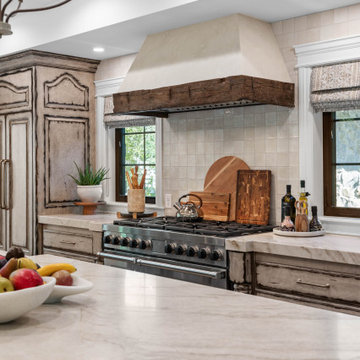
Kitchen
他の地域にあるラグジュアリーな広いシャビーシック調のおしゃれなキッチン (エプロンフロントシンク、レイズドパネル扉のキャビネット、ヴィンテージ仕上げキャビネット、珪岩カウンター、白いキッチンパネル、セラミックタイルのキッチンパネル、パネルと同色の調理設備、無垢フローリング、茶色い床、ベージュのキッチンカウンター) の写真
他の地域にあるラグジュアリーな広いシャビーシック調のおしゃれなキッチン (エプロンフロントシンク、レイズドパネル扉のキャビネット、ヴィンテージ仕上げキャビネット、珪岩カウンター、白いキッチンパネル、セラミックタイルのキッチンパネル、パネルと同色の調理設備、無垢フローリング、茶色い床、ベージュのキッチンカウンター) の写真
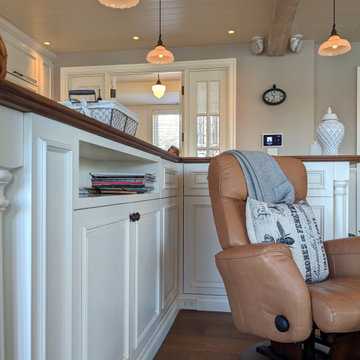
The client wanted a bright and functional kitchen with a custom design including a new island and a separate walk-in food pantry. All this while respecting her preference for French-Country styling and tradition decorative elements. She also wanted to add functional storage as well as increase the counter space for food prep. The whole area was too cluttered and dark, so we brightened it up with the off-white millwork, ship lapped ceiling and the gorgeous wall tiles and beadboard. The walk-in pantry is well outfitted with integrated appliances, custom deep drawers and open shelving.
Materials used:
Taj Mahal Quartzite stone countertops, Custom wood cabinetry lacquered with antique finish, Off white glazed subway tile backsplash, Wood butcher block counter for custom L-shaped island and walk-in pantry, Recessed wall ovens and microwave in food pantry, Heated white-oak wood floor, Panel-ready fridge and dishwasher, antique vintage glass pendant lighting, beadboard walls for open shelving in the pantry, shiplap ceilings with recessed lighting.
シャビーシック調のキッチン (パネルと同色の調理設備、レイズドパネル扉のキャビネット、ベージュのキッチンカウンター) の写真
1