シャビーシック調のキッチン (黒い調理設備、シルバーの調理設備、クオーツストーンのキッチンパネル) の写真
絞り込み:
資材コスト
並び替え:今日の人気順
写真 1〜20 枚目(全 88 枚)
1/5

Traditional Mahogany kitchen, NY
Following a classic design, the hood and sink act as the focal points for this custom kitchen. Utilizing the coffered ceiling to help frame the central marble top island, each piece helps create a more unified composition throughout the space.
For more projects visit our website wlkitchenandhome.com
.
.
.
#newyorkkitchens #mansionkitchen #luxurykitchen #millionairehomes #kitchenhod #kitchenisland #stools #pantry #cabinetry #customcabinets #millionairedesign #customcabinetmaker #woodcarving #woodwork #kitchensofinstagram #brownkitchen #customfurniture #traditionalkitchens #classickitchens #millionairekitchen #nycfurniture #newjerseykitchens #dreamhome #dreamkitchens #connecticutkitchens #kitchenremodel #kitchendesigner #kitchenideas #cofferedceiling #woodenkitchens
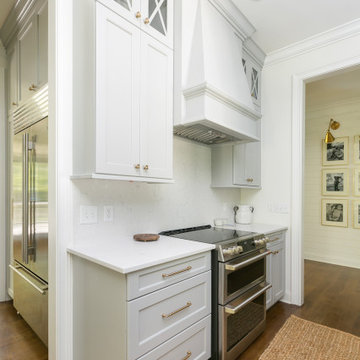
チャールストンにあるシャビーシック調のおしゃれなII型キッチン (エプロンフロントシンク、グレーのキャビネット、クオーツストーンカウンター、白いキッチンパネル、クオーツストーンのキッチンパネル、シルバーの調理設備、アイランドなし、白いキッチンカウンター、シェーカースタイル扉のキャビネット、無垢フローリング) の写真
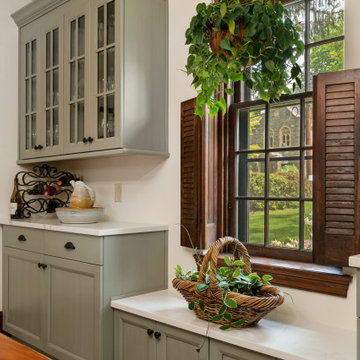
Cindy Juillet of Reico Kitchen & Bath in King of Prussia, PA collaborated with Greg Amey to design a beautiful Old World inspired French Country style kitchen featuring Ultracraft Cabinetry.
The kitchen showcases the Ultracraft Oakland Park door style in Maple with a Moon Bay Brown Linen Low Sheen finish. The perimeter countertop is Valente Pearl quartz by Corian, while the island countertop features Nocturne by LG Viatera.
“We appreciate Cindy’s advice in making design choices, both in the details and in the overall layout, while at the same time honoring our wishes. We wanted the look of an Old World/French Country kitchen to match the French Normandy style of our older home. We got it! The layout of the large space makes food prep and entertaining easy and fun,” said the client.
Cindy mentioned that the biggest challenge designing this kitchen was the space was very large. “The client wanted to combine the existing small kitchen and dining room into one large kitchen and also have enough room for a 12-seat dining table. I wanted to make sure that everything would flow and be cohesive. They love to cook so I incorporated a 48" stove with plenty of counter top space on either side,” said Cindy.
Photo courtesy of Dan Williams Photography.
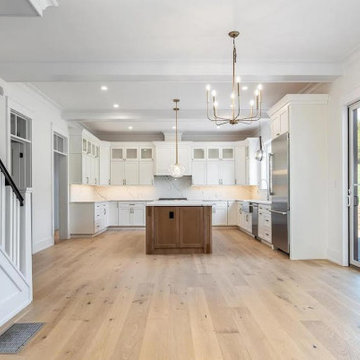
ブリッジポートにある高級な中くらいなシャビーシック調のおしゃれなキッチン (アンダーカウンターシンク、シェーカースタイル扉のキャビネット、白いキャビネット、クオーツストーンカウンター、白いキッチンパネル、クオーツストーンのキッチンパネル、シルバーの調理設備、淡色無垢フローリング、ベージュの床、白いキッチンカウンター、表し梁、折り上げ天井、板張り天井) の写真
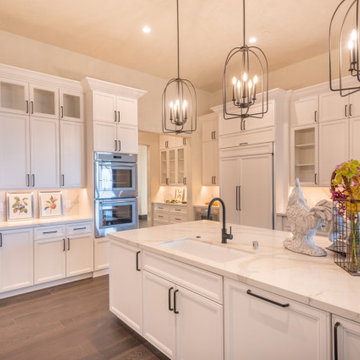
The expansive kitchen features a 10' island, gorgeous quartz countertops, custom-designed plaster range hood, and a butler's pantry. Extensive windows fill the living spaces with views of the bay through majestic oak trees.
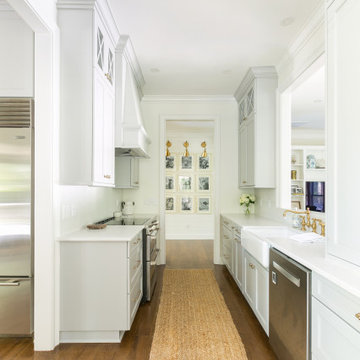
チャールストンにあるシャビーシック調のおしゃれなII型キッチン (エプロンフロントシンク、グレーのキャビネット、クオーツストーンカウンター、白いキッチンパネル、クオーツストーンのキッチンパネル、シルバーの調理設備、アイランドなし、白いキッチンカウンター、シェーカースタイル扉のキャビネット、無垢フローリング、茶色い床) の写真
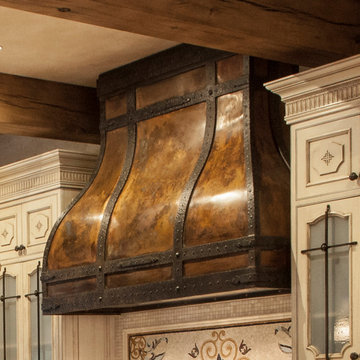
French provincial style kitchen Saddle River, NJ
Following a French provincial style, the vast variety of materials used is what truly sets this space apart. Stained in a variation of tones, and accented by different types of moldings and details, each piece was tailored specifically to our clients' specifications. Accented also by stunning metalwork, pieces that breath new life into any space.
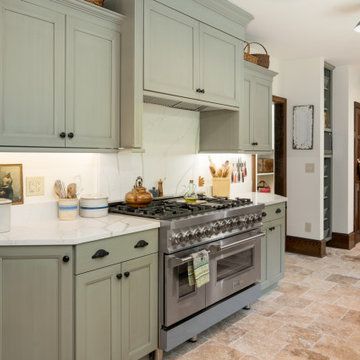
Cindy Juillet of Reico Kitchen & Bath in King of Prussia, PA collaborated with Greg Amey to design a beautiful Old World inspired French Country style kitchen featuring Ultracraft Cabinetry.
The kitchen showcases the Ultracraft Oakland Park door style in Maple with a Moon Bay Brown Linen Low Sheen finish. The perimeter countertop is Valente Pearl quartz by Corian, while the island countertop features Nocturne by LG Viatera.
“We appreciate Cindy’s advice in making design choices, both in the details and in the overall layout, while at the same time honoring our wishes. We wanted the look of an Old World/French Country kitchen to match the French Normandy style of our older home. We got it! The layout of the large space makes food prep and entertaining easy and fun,” said the client.
Cindy mentioned that the biggest challenge designing this kitchen was the space was very large. “The client wanted to combine the existing small kitchen and dining room into one large kitchen and also have enough room for a 12-seat dining table. I wanted to make sure that everything would flow and be cohesive. They love to cook so I incorporated a 48" stove with plenty of counter top space on either side,” said Cindy.
Photo courtesy of Dan Williams Photography.
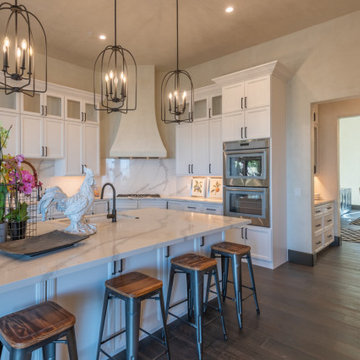
The expansive kitchen features a 10' island, gorgeous quartz countertops, custom-designed plaster range hood, and a butler's pantry. Extensive windows fill the living spaces with views of the bay through majestic oak trees.
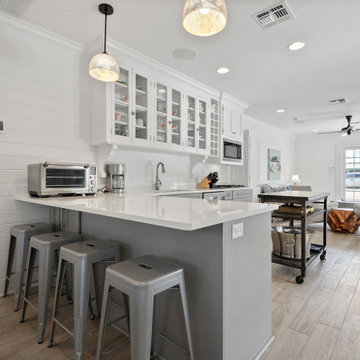
ニューオリンズにある小さなシャビーシック調のおしゃれなキッチン (アンダーカウンターシンク、ガラス扉のキャビネット、白いキャビネット、クオーツストーンカウンター、白いキッチンパネル、クオーツストーンのキッチンパネル、シルバーの調理設備、磁器タイルの床、ベージュの床、白いキッチンカウンター) の写真
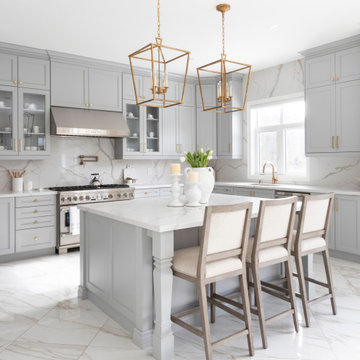
French country kitchen with light custom gray cabinetry. Because this is a smaller kitchen adding a few glass front cabinets really opens up the space. The same quartz was used on the walls and the floor but to add interest the walls were applied as slab and the floor is a smaller diamond shape. The countertops feature a a very light marble look quartz with light gray veining.
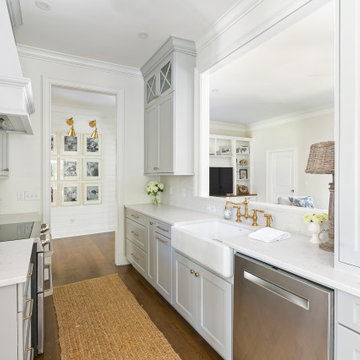
チャールストンにあるシャビーシック調のおしゃれなII型キッチン (エプロンフロントシンク、グレーのキャビネット、クオーツストーンカウンター、白いキッチンパネル、クオーツストーンのキッチンパネル、シルバーの調理設備、アイランドなし、白いキッチンカウンター、シェーカースタイル扉のキャビネット、無垢フローリング) の写真
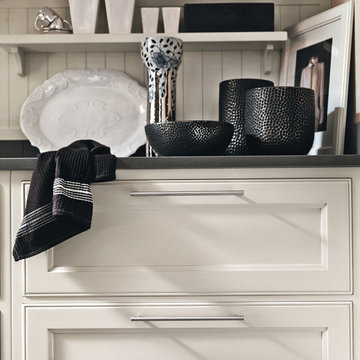
Cucina in legno massiccio laccata con top in quarzo.
ミラノにあるお手頃価格の中くらいなシャビーシック調のおしゃれなキッチン (アンダーカウンターシンク、シェーカースタイル扉のキャビネット、白いキャビネット、クオーツストーンカウンター、グレーのキッチンパネル、クオーツストーンのキッチンパネル、シルバーの調理設備、塗装フローリング、アイランドなし、黒い床、グレーのキッチンカウンター、折り上げ天井) の写真
ミラノにあるお手頃価格の中くらいなシャビーシック調のおしゃれなキッチン (アンダーカウンターシンク、シェーカースタイル扉のキャビネット、白いキャビネット、クオーツストーンカウンター、グレーのキッチンパネル、クオーツストーンのキッチンパネル、シルバーの調理設備、塗装フローリング、アイランドなし、黒い床、グレーのキッチンカウンター、折り上げ天井) の写真
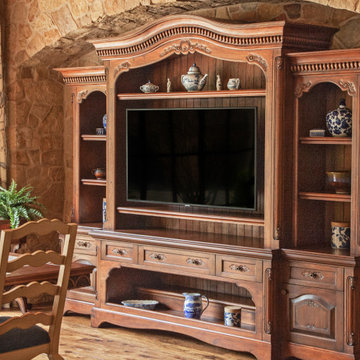
French provincial style kitchen Saddle River, NJ
Following a French provincial style, the vast variety of materials used is what truly sets this space apart. Stained in a variation of tones, and accented by different types of moldings and details, each piece was tailored specifically to our clients' specifications. Accented also by stunning metalwork, pieces that breath new life into any space.
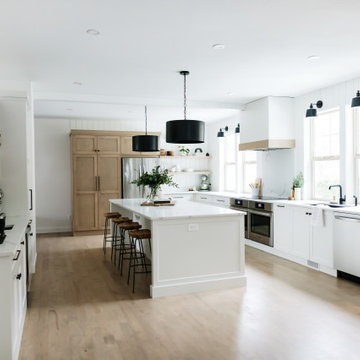
バンクーバーにある広いシャビーシック調のおしゃれなキッチン (シェーカースタイル扉のキャビネット、中間色木目調キャビネット、クオーツストーンカウンター、白いキッチンパネル、クオーツストーンのキッチンパネル、シルバーの調理設備、淡色無垢フローリング、白いキッチンカウンター) の写真
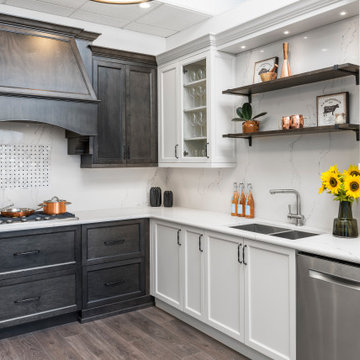
Custom farmhouse style two-toned kitchen with dark shaker stained cabinets, white shaker painted cabinets, custom glass cabinets, custom stained hood box, white quartz countertops, full-height quartz backsplash, stainless steel appliances, under-mount sink, and black handles
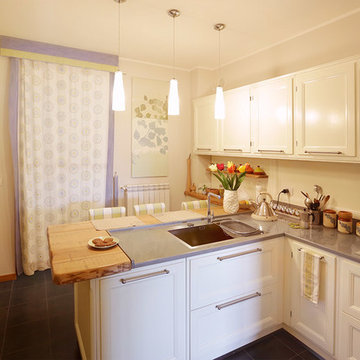
Zona Cucina:
- Penisola
- Piano Snack Legno Massello Frassino Maltagliato
- Top Quarzo Grigio
- Paraschizzi Quarzo Grigio
- Schienale/Paraschizzi in Legno laccato come ante
- Basi con Ante scorrevoli Salva Spazio
- Basi con cestoni estraibili
- Pensili contenitori laccati bianco
- Anta Bugna Squadrata
- Maniglia ad infusione Argento anticato
- Elettrodomestici incassati
- Cappa a Vista
- Colonna forno
- Colonna frigo
- Tendaggi
- Fodere Sgabelli
- Illuminazione
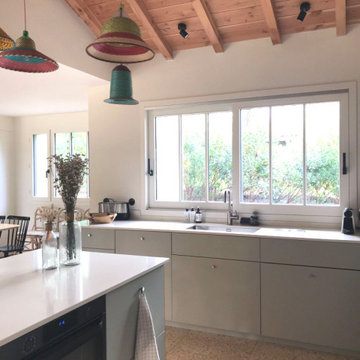
ボルドーにあるお手頃価格の広いシャビーシック調のおしゃれなキッチン (アンダーカウンターシンク、インセット扉のキャビネット、緑のキャビネット、珪岩カウンター、ベージュキッチンパネル、クオーツストーンのキッチンパネル、黒い調理設備、セラミックタイルの床、ベージュの床、ベージュのキッチンカウンター) の写真

Clients wanted to remove their hutch in order to extend their countertop across the wall. We worked with a local cabinet maker and matched the species of wood and style of the cabinet. We decided to keep a gap between the existing cabinets and the new ones in order to have an area for the clients to store their step stool.
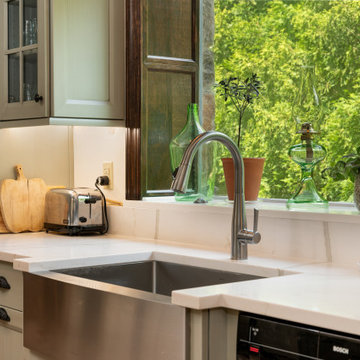
Cindy Juillet of Reico Kitchen & Bath in King of Prussia, PA collaborated with Greg Amey to design a beautiful Old World inspired French Country style kitchen featuring Ultracraft Cabinetry.
The kitchen showcases the Ultracraft Oakland Park door style in Maple with a Moon Bay Brown Linen Low Sheen finish. The perimeter countertop is Valente Pearl quartz by Corian, while the island countertop features Nocturne by LG Viatera.
“We appreciate Cindy’s advice in making design choices, both in the details and in the overall layout, while at the same time honoring our wishes. We wanted the look of an Old World/French Country kitchen to match the French Normandy style of our older home. We got it! The layout of the large space makes food prep and entertaining easy and fun,” said the client.
Cindy mentioned that the biggest challenge designing this kitchen was the space was very large. “The client wanted to combine the existing small kitchen and dining room into one large kitchen and also have enough room for a 12-seat dining table. I wanted to make sure that everything would flow and be cohesive. They love to cook so I incorporated a 48" stove with plenty of counter top space on either side,” said Cindy.
Photo courtesy of Dan Williams Photography.
シャビーシック調のキッチン (黒い調理設備、シルバーの調理設備、クオーツストーンのキッチンパネル) の写真
1