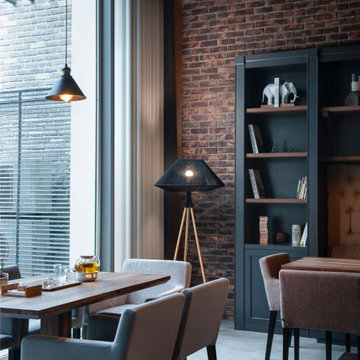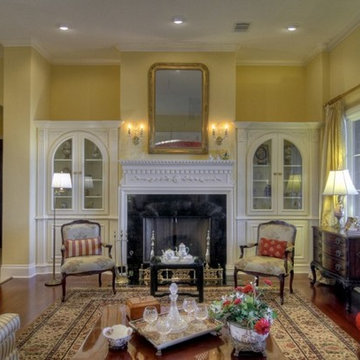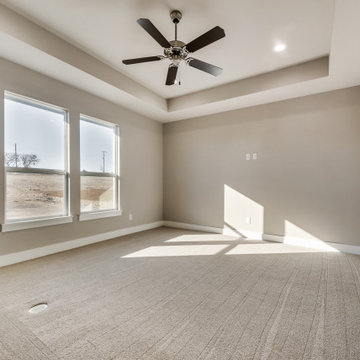巨大な、広いシャビーシック調の独立型ファミリールームの写真
絞り込み:
資材コスト
並び替え:今日の人気順
写真 1〜20 枚目(全 37 枚)
1/5

John Martinelli Photography
フィラデルフィアにある広いシャビーシック調のおしゃれな独立型ファミリールーム (ホームバー、青い壁、カーペット敷き、埋込式メディアウォール) の写真
フィラデルフィアにある広いシャビーシック調のおしゃれな独立型ファミリールーム (ホームバー、青い壁、カーペット敷き、埋込式メディアウォール) の写真
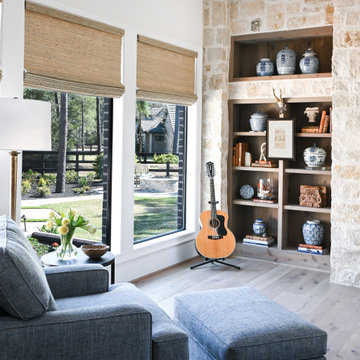
A casual family room to relax with the grandkids; the space is filled with natural stone walls, a timeless fireplace, and a built-in bookcase to display the homeowners variety of collectables.
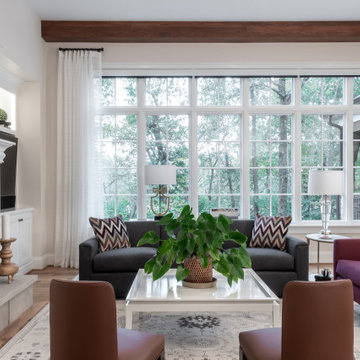
Interior Design by others.
French country chateau, Villa Coublay, is set amid a beautiful wooded backdrop. Native stone veneer with red brick accents, stained cypress shutters, and timber-framed columns and brackets add to this estate's charm and authenticity.
A twelve-foot tall family room ceiling allows for expansive glass at the southern wall taking advantage of the forest view and providing passive heating in the winter months. A largely open plan design puts a modern spin on the classic French country exterior creating an unexpected juxtaposition, inspiring awe upon entry.
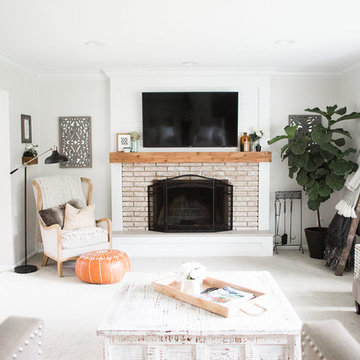
Laura Rae Photography
ミネアポリスにある広いシャビーシック調のおしゃれな独立型ファミリールーム (カーペット敷き、標準型暖炉、壁掛け型テレビ、グレーの壁、レンガの暖炉まわり、グレーの床) の写真
ミネアポリスにある広いシャビーシック調のおしゃれな独立型ファミリールーム (カーペット敷き、標準型暖炉、壁掛け型テレビ、グレーの壁、レンガの暖炉まわり、グレーの床) の写真
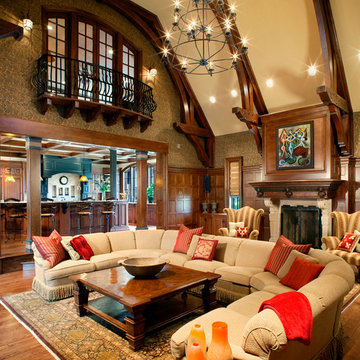
This expansive, casual, Family Room opens off of the Kitchen, and features a 2-story vaulted ceiling with custom timber trusses, a Juliette Balcony with a wrought iron railing which opens to the Second Floor Play Room, and a large Antique Wood Mantel at the wood burning fireplace. Dark stained hardwood flooring combines with the dark stained wood work and trusses to create a rich but comfortable living space.

Beautiful traditional sitting room
他の地域にある高級な広いシャビーシック調のおしゃれな独立型ファミリールーム (ミュージックルーム、茶色い壁、ライムストーンの床、標準型暖炉、内蔵型テレビ、白い床、格子天井) の写真
他の地域にある高級な広いシャビーシック調のおしゃれな独立型ファミリールーム (ミュージックルーム、茶色い壁、ライムストーンの床、標準型暖炉、内蔵型テレビ、白い床、格子天井) の写真
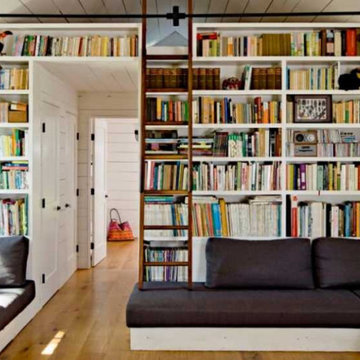
シャーロットにある高級な広いシャビーシック調のおしゃれな独立型ファミリールーム (ライブラリー、グレーの壁、クッションフロア、暖炉なし、壁掛け型テレビ、茶色い床、三角天井) の写真
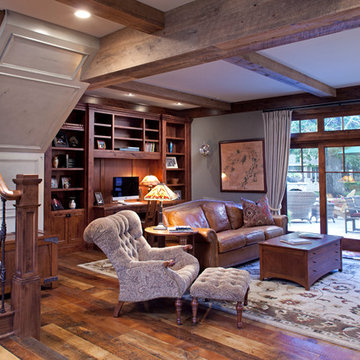
Interior Design: Bruce Kading |
Photography: Landmark Photography
ミネアポリスにあるラグジュアリーな広いシャビーシック調のおしゃれな独立型ファミリールーム (無垢フローリング、標準型暖炉、石材の暖炉まわり、埋込式メディアウォール) の写真
ミネアポリスにあるラグジュアリーな広いシャビーシック調のおしゃれな独立型ファミリールーム (無垢フローリング、標準型暖炉、石材の暖炉まわり、埋込式メディアウォール) の写真
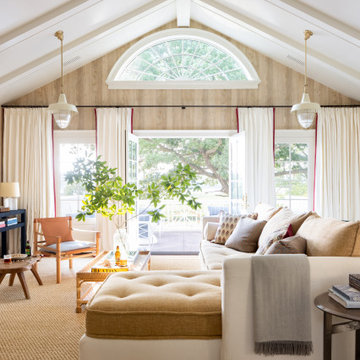
The 2021 Southern Living Idea House is inspiring on multiple levels. Dubbed the “forever home,” the concept was to design for all stages of life, with thoughtful spaces that meet the ever-evolving needs of families today.
Marvin products were chosen for this project to maximize the use of natural light, allow airflow from outdoors to indoors, and provide expansive views that overlook the Ohio River.
Homeowners’ request: To convert the existing wood burning fire place into a gas insert and installed a tv recessed into the wall. To be able to fit the oversized antique leather couch, to fit a massive library collection.
I want my space to be functional, warm and cozy. I want to be able to sit by my fireplace, read my beloved books, gaze through the large bay window and admire the view. This space should feel like my sanctuary but I want some whimsy and lots of color like an old English den but it must be organized and cohesive.
Designer secret: Building the fireplace and making sure to be able to fit non custom bookcases on either side, adding painted black beams to the ceiling giving the space the English cozy den feeling, utilizing the opposite wall to fit tall standard bookcases, minimizing the furniture so that the clients' over sized couch fits, adding a whimsical desk and wall paper to tie all the elements together.
Materials used: FLOORING; VCT wood like vinyl strip tile - FIREPLACE WALL: dover Marengo grey textures porcelain tile 13” x 25” - WALL COVERING; metro-York Av2919 - FURNITURE; Ikea billy open book case, Structube Adel desk col. blue - WALL PAINT; 6206-21 Sketch paper.
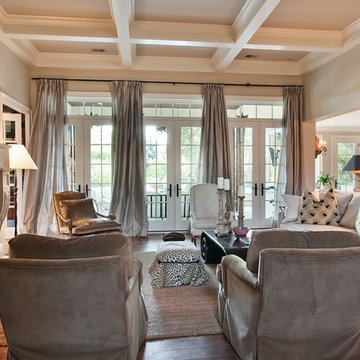
One of a kind Fireplace Surround made of stone extending 13 feet. Wonderful french doors with Walnut Floors
デンバーにあるラグジュアリーな広いシャビーシック調のおしゃれな独立型ファミリールーム (ベージュの壁、濃色無垢フローリング、標準型暖炉、石材の暖炉まわり、テレビなし) の写真
デンバーにあるラグジュアリーな広いシャビーシック調のおしゃれな独立型ファミリールーム (ベージュの壁、濃色無垢フローリング、標準型暖炉、石材の暖炉まわり、テレビなし) の写真
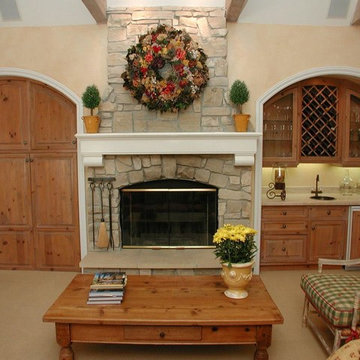
サクラメントにある広いシャビーシック調のおしゃれな独立型ファミリールーム (ベージュの壁、カーペット敷き、標準型暖炉、石材の暖炉まわり、内蔵型テレビ、ベージュの床) の写真
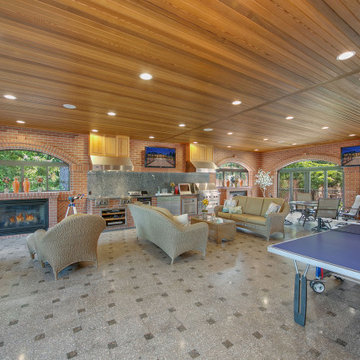
シアトルにあるラグジュアリーな巨大なシャビーシック調のおしゃれな独立型ファミリールーム (ゲームルーム、大理石の床、標準型暖炉、レンガの暖炉まわり、壁掛け型テレビ、マルチカラーの床、板張り天井、板張り壁) の写真
Homeowners’ request: To convert the existing wood burning fire place into a gas insert and installed a tv recessed into the wall. To be able to fit the oversized antique leather couch, to fit a massive library collection.
I want my space to be functional, warm and cozy. I want to be able to sit by my fireplace, read my beloved books, gaze through the large bay window and admire the view. This space should feel like my sanctuary but I want some whimsy and lots of color like an old English den but it must be organized and cohesive.
Designer secret: Building the fireplace and making sure to be able to fit non custom bookcases on either side, adding painted black beams to the ceiling giving the space the English cozy den feeling, utilizing the opposite wall to fit tall standard bookcases, minimizing the furniture so that the clients' over sized couch fits, adding a whimsical desk and wall paper to tie all the elements together.
Materials used: FLOORING; VCT wood like vinyl strip tile - FIREPLACE WALL: dover Marengo grey textures porcelain tile 13” x 25” - WALL COVERING; metro-York Av2919 - FURNITURE; Ikea billy open book case, Structube Adel desk col. blue - WALL PAINT; 6206-21 Sketch paper.
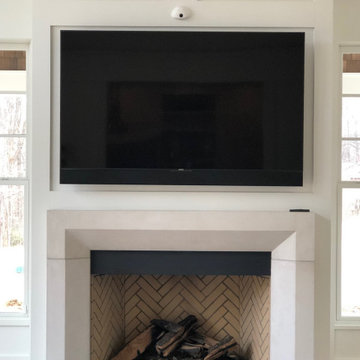
マイアミにある高級な広いシャビーシック調のおしゃれな独立型ファミリールーム (白い壁、淡色無垢フローリング、木材の暖炉まわり、埋込式メディアウォール) の写真
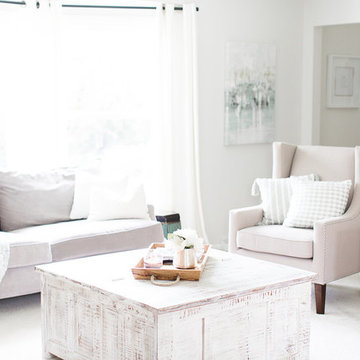
Laura Rae Photography
ミネアポリスにある広いシャビーシック調のおしゃれな独立型ファミリールーム (カーペット敷き、標準型暖炉、壁掛け型テレビ、グレーの壁、レンガの暖炉まわり、グレーの床) の写真
ミネアポリスにある広いシャビーシック調のおしゃれな独立型ファミリールーム (カーペット敷き、標準型暖炉、壁掛け型テレビ、グレーの壁、レンガの暖炉まわり、グレーの床) の写真
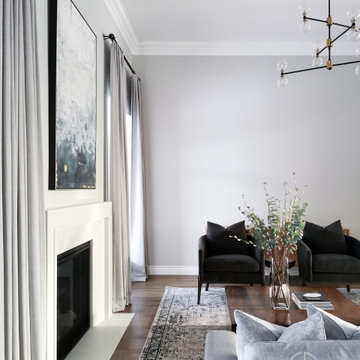
トロントにある高級な広いシャビーシック調のおしゃれな独立型ファミリールーム (グレーの壁、淡色無垢フローリング、横長型暖炉、漆喰の暖炉まわり、壁掛け型テレビ、茶色い床) の写真
巨大な、広いシャビーシック調の独立型ファミリールームの写真
1
