低価格の、お手頃価格のシャビーシック調のファミリールーム (木材の暖炉まわり) の写真
絞り込み:
資材コスト
並び替え:今日の人気順
写真 1〜13 枚目(全 13 枚)
1/5
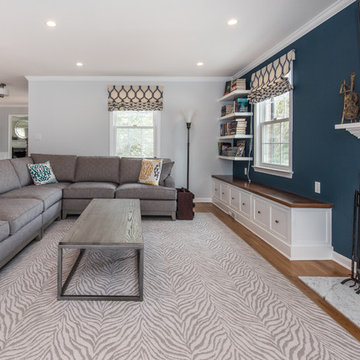
FineCraft Contractors, Inc.
Soleimani Photography
ワシントンD.C.にあるお手頃価格の中くらいなシャビーシック調のおしゃれなオープンリビング (ライブラリー、青い壁、淡色無垢フローリング、標準型暖炉、木材の暖炉まわり、壁掛け型テレビ、茶色い床) の写真
ワシントンD.C.にあるお手頃価格の中くらいなシャビーシック調のおしゃれなオープンリビング (ライブラリー、青い壁、淡色無垢フローリング、標準型暖炉、木材の暖炉まわり、壁掛け型テレビ、茶色い床) の写真
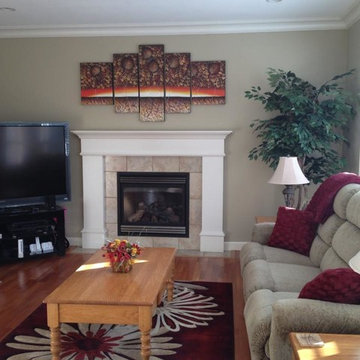
Dawn on display at a happy customer's home in Vancouver, British Columbia, Canada
This is an exclusive design that's 100% hand-painted from Canada. www.StudioMojoArtwork.com
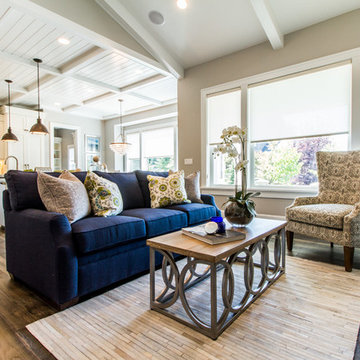
A modern rustic great room featuring medium hard wood floors, a white kitchen, plank ceiling and serine furnishings.
ソルトレイクシティにあるお手頃価格の中くらいなシャビーシック調のおしゃれなオープンリビング (ベージュの壁、無垢フローリング、標準型暖炉、木材の暖炉まわり、壁掛け型テレビ、茶色い床) の写真
ソルトレイクシティにあるお手頃価格の中くらいなシャビーシック調のおしゃれなオープンリビング (ベージュの壁、無垢フローリング、標準型暖炉、木材の暖炉まわり、壁掛け型テレビ、茶色い床) の写真
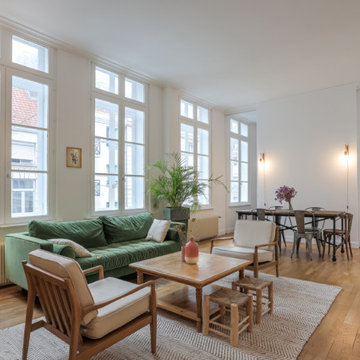
Il s’agit de notre première rénovation à Lille ! Situé dans le Vieux Lille, ce bien avait baigné dans son jus pendant 30 ans. Une remise au goût du jour était nécessaire en plus de travailler sur la luminosité. Pour cela, nous avons installé une verrière entre l’entrée et la cuisine, des portes coulissantes pour communiquer entre le salon et la salle à manger et fait éclaircir tout le parquet.
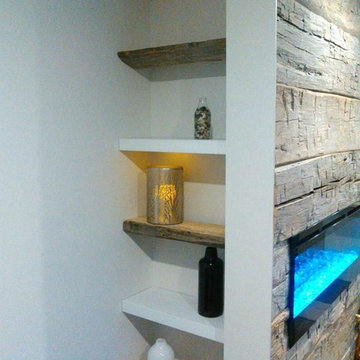
This corner was a mid project addition. We decided to make use of what was going to be dead space, and add complimentary shelving. To help marry the rustic and modern, we alternated lacquered white shelves and cut off planks from the veneer's on the front of the fireplace wall adjacent.
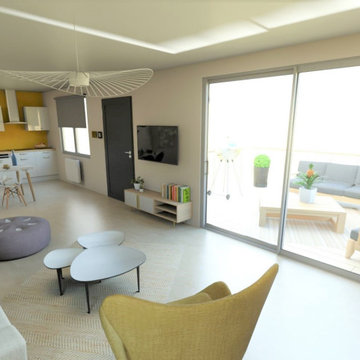
Ambiance lumineuse et pleine de pep's pour cette maison.
サンテティエンヌにあるお手頃価格の中くらいなシャビーシック調のおしゃれなオープンリビング (青い壁、標準型暖炉、木材の暖炉まわり、壁掛け型テレビ) の写真
サンテティエンヌにあるお手頃価格の中くらいなシャビーシック調のおしゃれなオープンリビング (青い壁、標準型暖炉、木材の暖炉まわり、壁掛け型テレビ) の写真
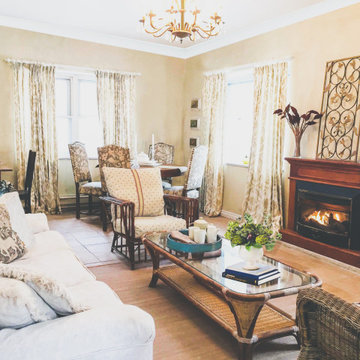
This warm formal room was designed so that it gives you many places to sit by the fireplace. This multi-function room is perfect when the family especially when is cold outside and they want to be together eating and lounging. All the chairs were custom reupholstered along with the curtains and accessories. It was creating texture and layering.
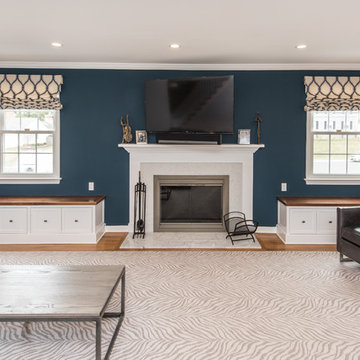
FineCraft Contractors, Inc.
Soleimani Photography
ワシントンD.C.にあるお手頃価格の中くらいなシャビーシック調のおしゃれなオープンリビング (ライブラリー、青い壁、淡色無垢フローリング、標準型暖炉、木材の暖炉まわり、壁掛け型テレビ、茶色い床) の写真
ワシントンD.C.にあるお手頃価格の中くらいなシャビーシック調のおしゃれなオープンリビング (ライブラリー、青い壁、淡色無垢フローリング、標準型暖炉、木材の暖炉まわり、壁掛け型テレビ、茶色い床) の写真
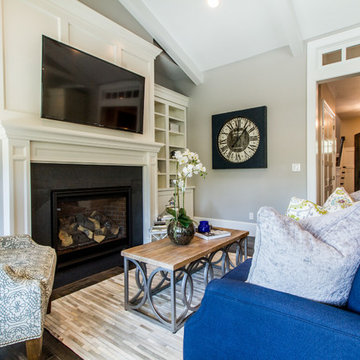
A modern rustic great room connected to a board and battened hallway. The great room features medium hard wood floors, serine furnishings and a traditional fireplace.
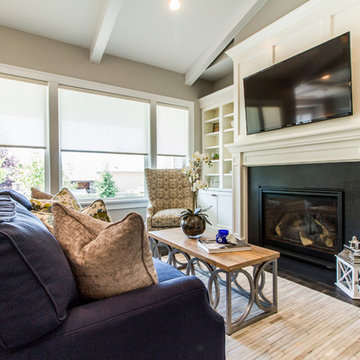
A modern rustic great room featuring medium hard wood floors, serine furnishings and a traditional fireplace.
ソルトレイクシティにあるお手頃価格の中くらいなシャビーシック調のおしゃれなオープンリビング (ベージュの壁、無垢フローリング、標準型暖炉、木材の暖炉まわり、壁掛け型テレビ) の写真
ソルトレイクシティにあるお手頃価格の中くらいなシャビーシック調のおしゃれなオープンリビング (ベージュの壁、無垢フローリング、標準型暖炉、木材の暖炉まわり、壁掛け型テレビ) の写真
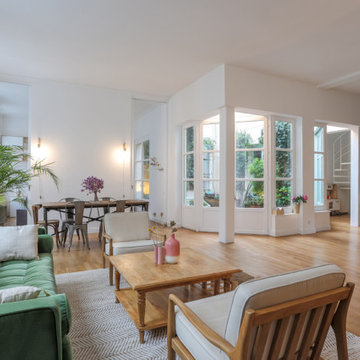
Il s’agit de notre première rénovation à Lille ! Situé dans le Vieux Lille, ce bien avait baigné dans son jus pendant 30 ans. Une remise au goût du jour était nécessaire en plus de travailler sur la luminosité. Pour cela, nous avons installé une verrière entre l’entrée et la cuisine, des portes coulissantes pour communiquer entre le salon et la salle à manger et fait éclaircir tout le parquet.
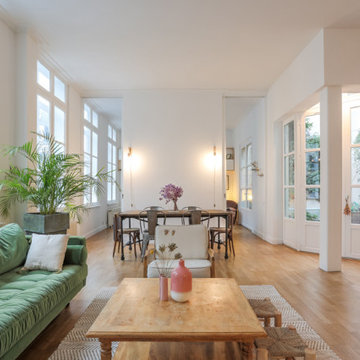
Il s’agit de notre première rénovation à Lille ! Situé dans le Vieux Lille, ce bien avait baigné dans son jus pendant 30 ans. Une remise au goût du jour était nécessaire en plus de travailler sur la luminosité. Pour cela, nous avons installé une verrière entre l’entrée et la cuisine, des portes coulissantes pour communiquer entre le salon et la salle à manger et fait éclaircir tout le parquet.
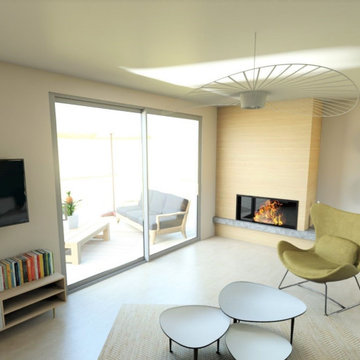
Ambiance lumineuse et pleine de pep's pour cette maison.
サンテティエンヌにあるお手頃価格の中くらいなシャビーシック調のおしゃれなオープンリビング (青い壁、標準型暖炉、木材の暖炉まわり、壁掛け型テレビ) の写真
サンテティエンヌにあるお手頃価格の中くらいなシャビーシック調のおしゃれなオープンリビング (青い壁、標準型暖炉、木材の暖炉まわり、壁掛け型テレビ) の写真
低価格の、お手頃価格のシャビーシック調のファミリールーム (木材の暖炉まわり) の写真
1