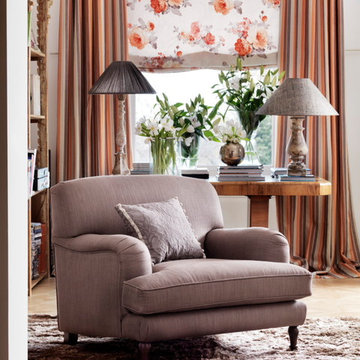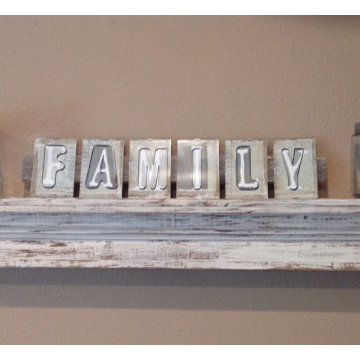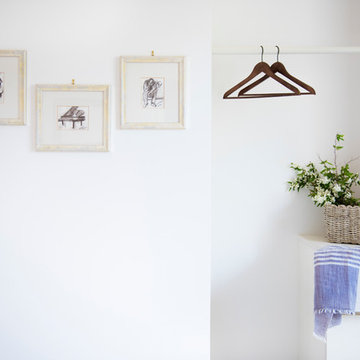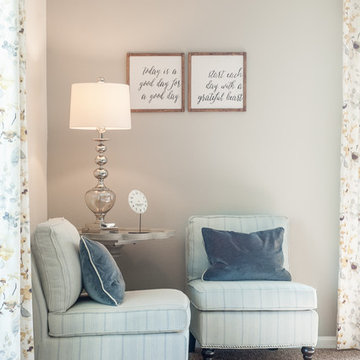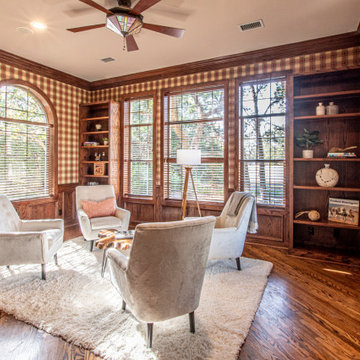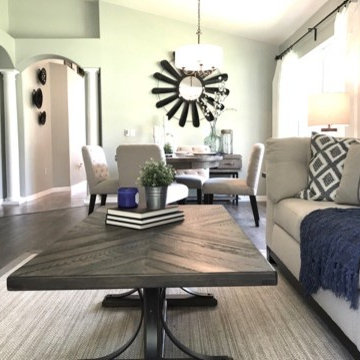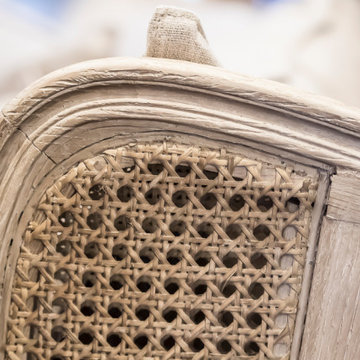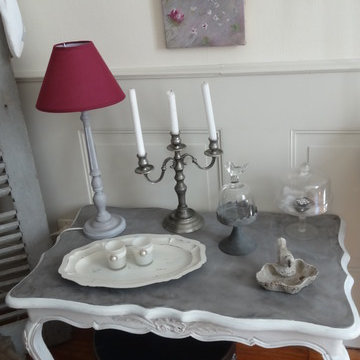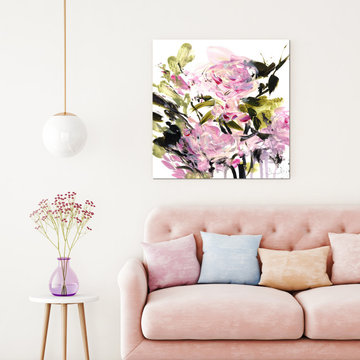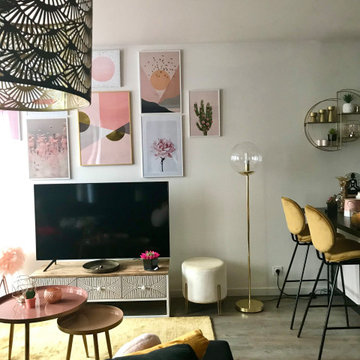お手頃価格の広い、中くらいなシャビーシック調のファミリールームの写真
絞り込み:
資材コスト
並び替え:今日の人気順
写真 101〜120 枚目(全 185 枚)
1/5
Homeowners’ request: To convert the existing wood burning fire place into a gas insert and installed a tv recessed into the wall. To be able to fit the oversized antique leather couch, to fit a massive library collection.
I want my space to be functional, warm and cozy. I want to be able to sit by my fireplace, read my beloved books, gaze through the large bay window and admire the view. This space should feel like my sanctuary but I want some whimsy and lots of color like an old English den but it must be organized and cohesive.
Designer secret: Building the fireplace and making sure to be able to fit non custom bookcases on either side, adding painted black beams to the ceiling giving the space the English cozy den feeling, utilizing the opposite wall to fit tall standard bookcases, minimizing the furniture so that the clients' over sized couch fits, adding a whimsical desk and wall paper to tie all the elements together.
Materials used: FLOORING; VCT wood like vinyl strip tile - FIREPLACE WALL: dover Marengo grey textures porcelain tile 13” x 25” - WALL COVERING; metro-York Av2919 - FURNITURE; Ikea billy open book case, Structube Adel desk col. blue - WALL PAINT; 6206-21 Sketch paper.
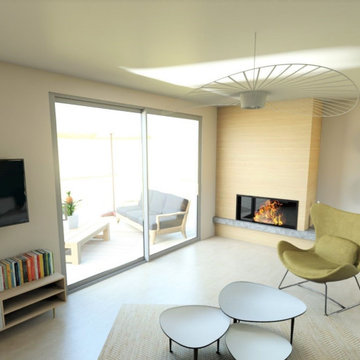
Ambiance lumineuse et pleine de pep's pour cette maison.
サンテティエンヌにあるお手頃価格の中くらいなシャビーシック調のおしゃれなオープンリビング (青い壁、標準型暖炉、木材の暖炉まわり、壁掛け型テレビ) の写真
サンテティエンヌにあるお手頃価格の中くらいなシャビーシック調のおしゃれなオープンリビング (青い壁、標準型暖炉、木材の暖炉まわり、壁掛け型テレビ) の写真
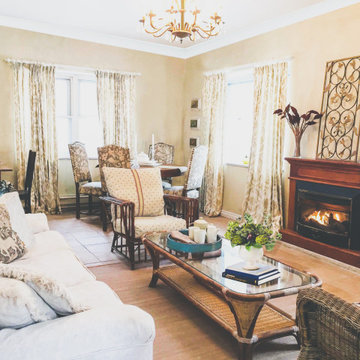
This warm formal room was designed so that it gives you many places to sit by the fireplace. This multi-function room is perfect when the family especially when is cold outside and they want to be together eating and lounging. All the chairs were custom reupholstered along with the curtains and accessories. It was creating texture and layering.
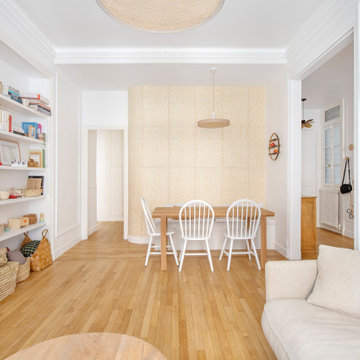
Après plusieurs visites d'appartement, nos clients décident d'orienter leurs recherches vers un bien à rénover afin de pouvoir personnaliser leur futur foyer.
Leur premier achat va se porter sur ce charmant 80 m2 situé au cœur de Paris. Souhaitant créer un bien intemporel, ils travaillent avec nos architectes sur des couleurs nudes, terracota et des touches boisées. Le blanc est également au RDV afin d'accentuer la luminosité de l'appartement qui est sur cour.
La cuisine a fait l'objet d'une optimisation pour obtenir une profondeur de 60cm et installer ainsi sur toute la longueur et la hauteur les rangements nécessaires pour être ultra-fonctionnelle. Elle se ferme par une élégante porte art déco dessinée par les architectes.
Dans les chambres, les rangements se multiplient ! Nous avons cloisonné des portes inutiles qui sont changées en bibliothèque; dans la suite parentale, nos experts ont créé une tête de lit sur-mesure et ajusté un dressing Ikea qui s'élève à présent jusqu'au plafond.
Bien qu'intemporel, ce bien n'en est pas moins singulier. A titre d'exemple, la salle de bain qui est un clin d'œil aux lavabos d'école ou encore le salon et son mur tapissé de petites feuilles dorées.
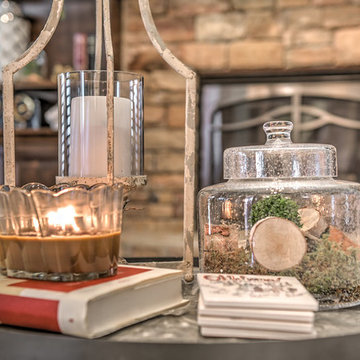
オクラホマシティにあるお手頃価格の中くらいなシャビーシック調のおしゃれなオープンリビング (青い壁、カーペット敷き、標準型暖炉、石材の暖炉まわり、壁掛け型テレビ、ベージュの床) の写真
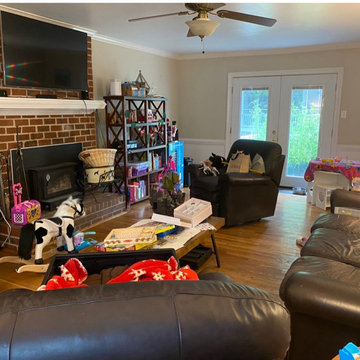
Before photo of cluttered room with oversized dark furniture open shelving overloaded with toys.
リッチモンドにあるお手頃価格の中くらいなシャビーシック調のおしゃれな独立型ファミリールーム (グレーの壁、無垢フローリング、標準型暖炉、レンガの暖炉まわり、壁掛け型テレビ、茶色い床) の写真
リッチモンドにあるお手頃価格の中くらいなシャビーシック調のおしゃれな独立型ファミリールーム (グレーの壁、無垢フローリング、標準型暖炉、レンガの暖炉まわり、壁掛け型テレビ、茶色い床) の写真
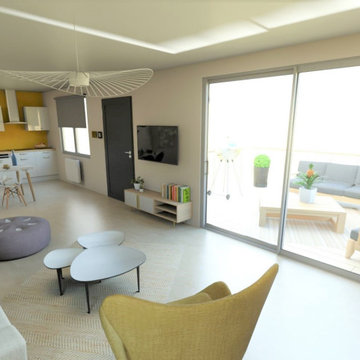
Ambiance lumineuse et pleine de pep's pour cette maison.
サンテティエンヌにあるお手頃価格の中くらいなシャビーシック調のおしゃれなオープンリビング (青い壁、標準型暖炉、木材の暖炉まわり、壁掛け型テレビ) の写真
サンテティエンヌにあるお手頃価格の中くらいなシャビーシック調のおしゃれなオープンリビング (青い壁、標準型暖炉、木材の暖炉まわり、壁掛け型テレビ) の写真
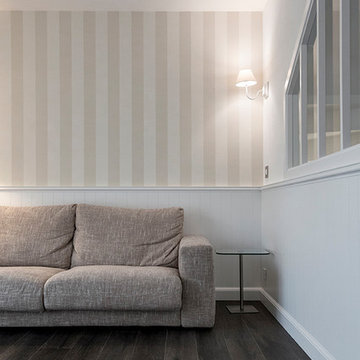
La ristrutturazione ha riguardato gli interni di una abitazione in villetta a schiera nella zona di Acilia, Roma. Il progetto ha sviluppato le richieste della committenza legate ad un décor interno dal sapore spiccatamente shabby/country chic, all' esigenza di ampliare e ristrutturare la sala da bagno e di realizzare una grande cabina armadio a servizio dell'ingresso all'abitazione.
I lavori per la realizzazione della proposta progettuale sono durati circa due mesi nei quali lo studio Archenjoy si è avvalso della collaborazione della Ditta Luigi Costruzioni s.r.l. per le opere edilizie legate a demolizione/ricostruzione, impianto elettrico, impianto idraulico e finiture e dell' Artigiano Falegname Sergio Dina per la realizzazione delle opere di falegnameria consistenti nella boiserie contenitiva che caratterizza l'intero ambiente living, la porta di accesso alla sala da bagno e l'intera cabina armadio dell'ingresso.
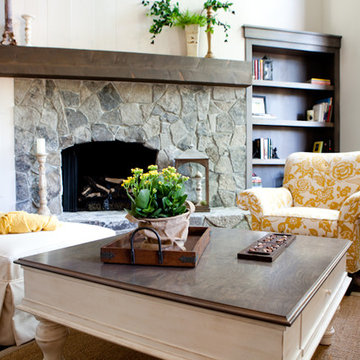
オマハにあるお手頃価格の広いシャビーシック調のおしゃれなロフトリビング (ライブラリー、白い壁、無垢フローリング、標準型暖炉、石材の暖炉まわり、茶色い床) の写真
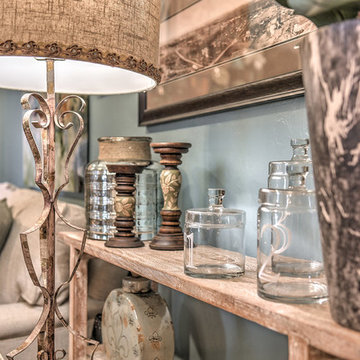
オクラホマシティにあるお手頃価格の中くらいなシャビーシック調のおしゃれなオープンリビング (青い壁、カーペット敷き、標準型暖炉、石材の暖炉まわり、壁掛け型テレビ、ベージュの床) の写真
お手頃価格の広い、中くらいなシャビーシック調のファミリールームの写真
6
