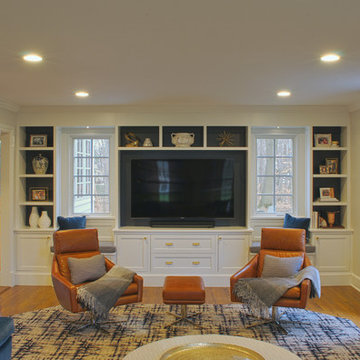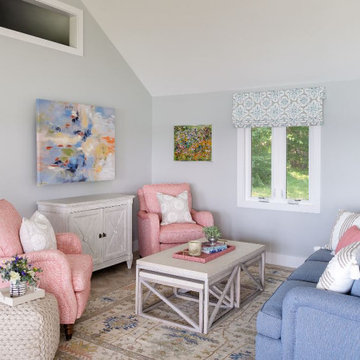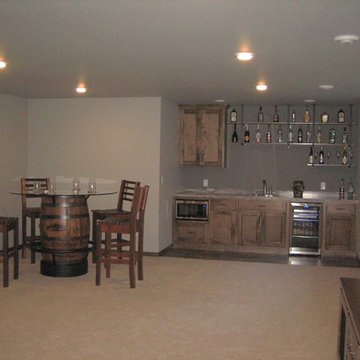高級なシャビーシック調のファミリールーム (黒い壁、グレーの壁) の写真
絞り込み:
資材コスト
並び替え:今日の人気順
写真 1〜20 枚目(全 37 枚)
1/5
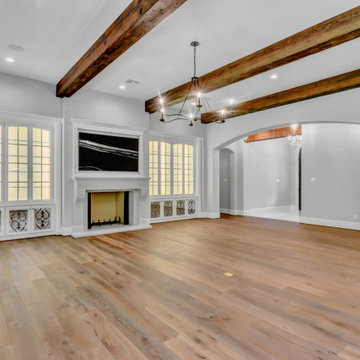
ヒューストンにある高級な広いシャビーシック調のおしゃれなオープンリビング (グレーの壁、無垢フローリング、標準型暖炉、壁掛け型テレビ、茶色い床、表し梁) の写真
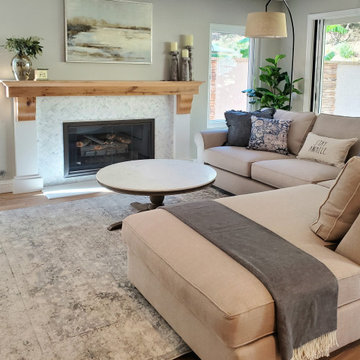
オレンジカウンティにある高級な中くらいなシャビーシック調のおしゃれなファミリールーム (グレーの壁、無垢フローリング、標準型暖炉、タイルの暖炉まわり) の写真
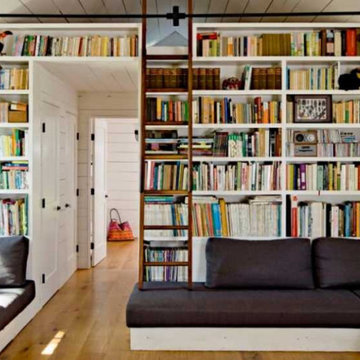
シャーロットにある高級な広いシャビーシック調のおしゃれな独立型ファミリールーム (ライブラリー、グレーの壁、クッションフロア、暖炉なし、壁掛け型テレビ、茶色い床、三角天井) の写真
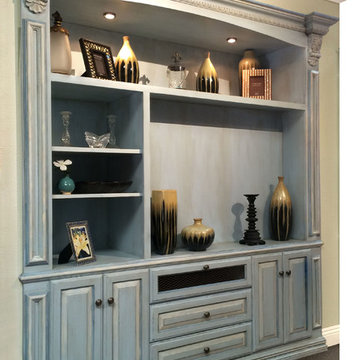
Beautiful eye-catching custom built-in entertainment center is embellished with decorative corbels and moldings and is finished is a gorgeous shabby chic multiple blue tone custom finish.
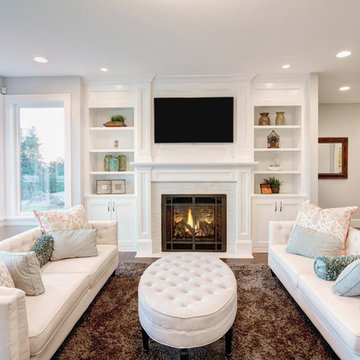
ワシントンD.C.にある高級な中くらいなシャビーシック調のおしゃれなオープンリビング (グレーの壁、標準型暖炉、壁掛け型テレビ、無垢フローリング、タイルの暖炉まわり、茶色い床) の写真
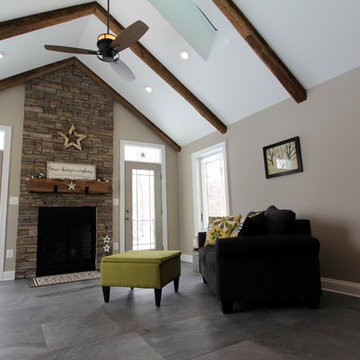
ワシントンD.C.にある高級な中くらいなシャビーシック調のおしゃれなオープンリビング (グレーの壁、磁器タイルの床、標準型暖炉、石材の暖炉まわり、テレビなし) の写真
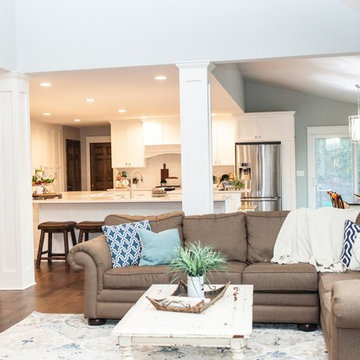
他の地域にある高級な中くらいなシャビーシック調のおしゃれなオープンリビング (グレーの壁、濃色無垢フローリング、標準型暖炉、石材の暖炉まわり、壁掛け型テレビ、茶色い床) の写真
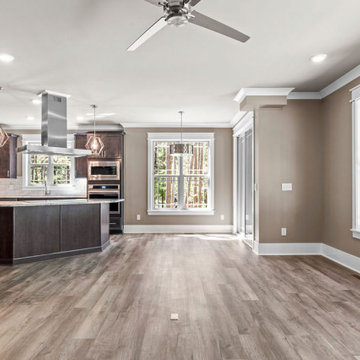
ローリーにある高級な中くらいなシャビーシック調のおしゃれなオープンリビング (グレーの壁、クッションフロア、標準型暖炉、石材の暖炉まわり、グレーの床) の写真
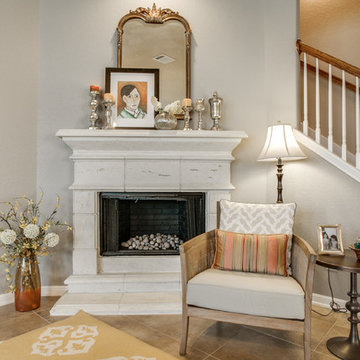
Shoot 2 Sell, Brian
How to go from a blank canvas to a Coastal Modern family room that is live-ably elegant for all to enjoy.
ヒューストンにある高級な広いシャビーシック調のおしゃれなオープンリビング (グレーの壁、セラミックタイルの床、コーナー設置型暖炉、漆喰の暖炉まわり) の写真
ヒューストンにある高級な広いシャビーシック調のおしゃれなオープンリビング (グレーの壁、セラミックタイルの床、コーナー設置型暖炉、漆喰の暖炉まわり) の写真
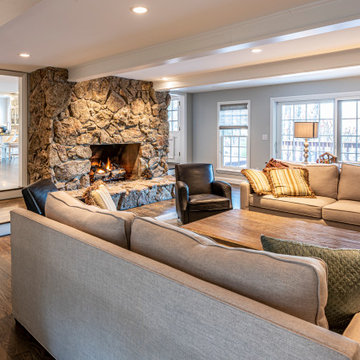
This large (22x23) family room sits over the garage, and had a floor that sagged 2 inches, due to an overstressed beam below. After that was fixed, we added oak flooring instead of the original carpet, painted the dark beams, added lighting and a wide slider and a pair of new windows open to the huge backyard. The opening to the right of the fireplace is brand new, to allow more connection to the breakfast room and kitchen beyond. A large tv is on wall opposite fireplace
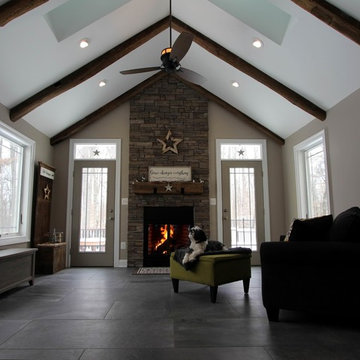
ワシントンD.C.にある高級な中くらいなシャビーシック調のおしゃれなオープンリビング (グレーの壁、磁器タイルの床、標準型暖炉、石材の暖炉まわり、テレビなし) の写真
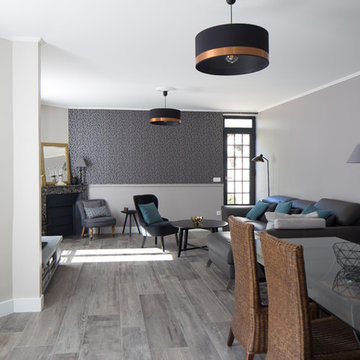
SEJOUR - Atmosphère classique et naturelle, avec quelques touches de baroque dans la décoration. © Hugo Hébrard - www.hugohebrard.com
パリにある高級な広いシャビーシック調のおしゃれなオープンリビング (ライブラリー、グレーの壁、セラミックタイルの床、コーナー設置型暖炉、石材の暖炉まわり、グレーの床) の写真
パリにある高級な広いシャビーシック調のおしゃれなオープンリビング (ライブラリー、グレーの壁、セラミックタイルの床、コーナー設置型暖炉、石材の暖炉まわり、グレーの床) の写真
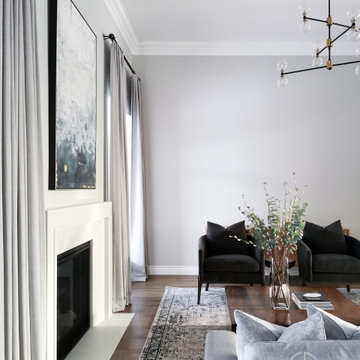
トロントにある高級な広いシャビーシック調のおしゃれな独立型ファミリールーム (グレーの壁、淡色無垢フローリング、横長型暖炉、漆喰の暖炉まわり、壁掛け型テレビ、茶色い床) の写真
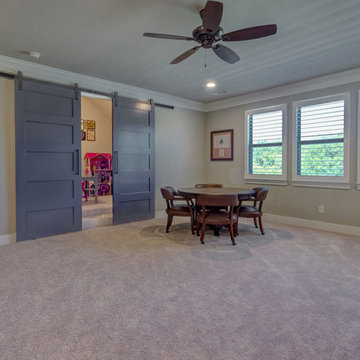
James Wilson
ダラスにある高級な中くらいなシャビーシック調のおしゃれなオープンリビング (ゲームルーム、グレーの壁、カーペット敷き、暖炉なし、テレビなし、ベージュの床) の写真
ダラスにある高級な中くらいなシャビーシック調のおしゃれなオープンリビング (ゲームルーム、グレーの壁、カーペット敷き、暖炉なし、テレビなし、ベージュの床) の写真
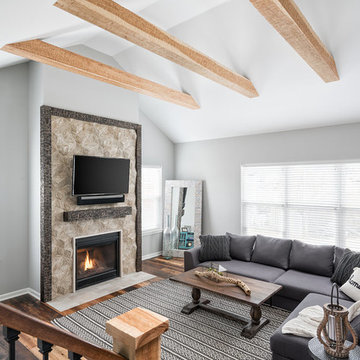
Fireplace surround product is by RealStone Systems from their Hive collection in Driftwood color. Hive tiles are a composite of resin and recycled marble and travertine stone, recreating the look of wood and natural stone.
The tile is framed in rustic hand chiseled wood to compliment the ceiling beams but is stained in a darker finish for contrast.
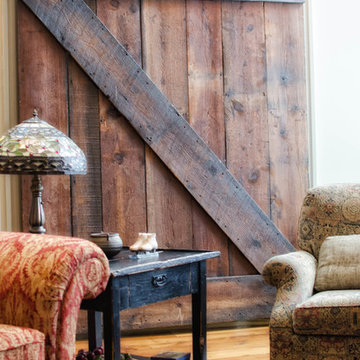
Custom millwork, barn door designed by Adele Barrett Interiors. Vintage reclaimed pine floor, heated floors.
photo: Milk Vujovic
トロントにある高級な広いシャビーシック調のおしゃれなロフトリビング (グレーの壁、淡色無垢フローリング、標準型暖炉、石材の暖炉まわり、埋込式メディアウォール) の写真
トロントにある高級な広いシャビーシック調のおしゃれなロフトリビング (グレーの壁、淡色無垢フローリング、標準型暖炉、石材の暖炉まわり、埋込式メディアウォール) の写真
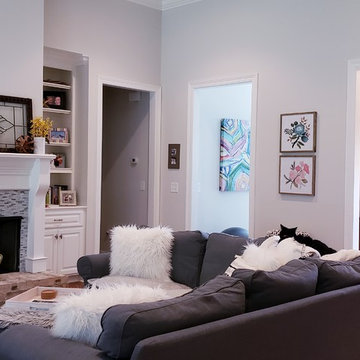
An open gathering room with ample lighting adds to the uplifting and cozy flow of this home. We chose a neutral pallet to work with and incorporated texture around the fireplace.
高級なシャビーシック調のファミリールーム (黒い壁、グレーの壁) の写真
1
