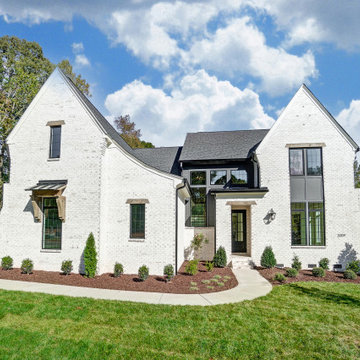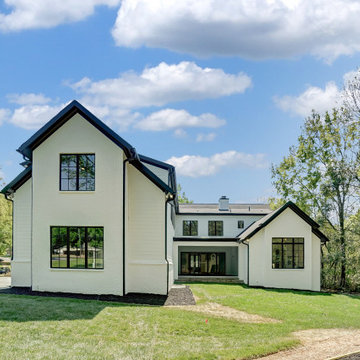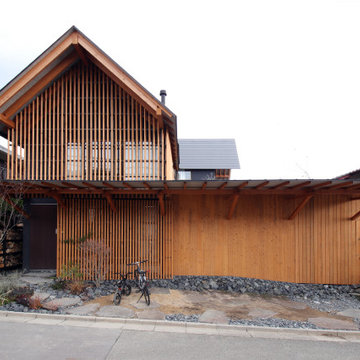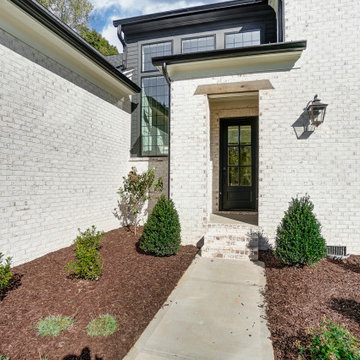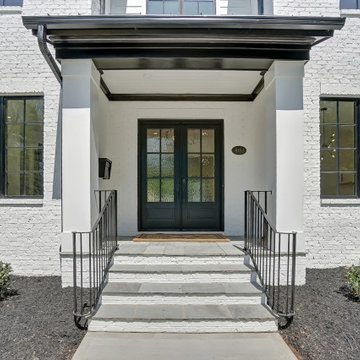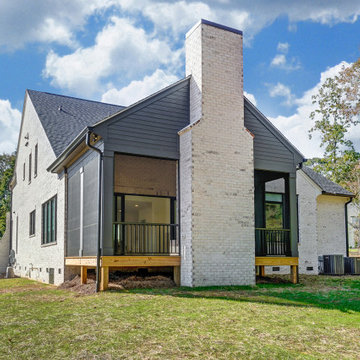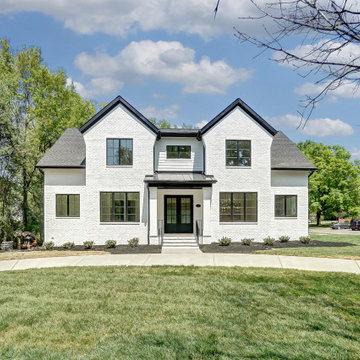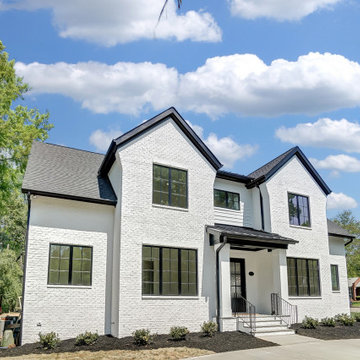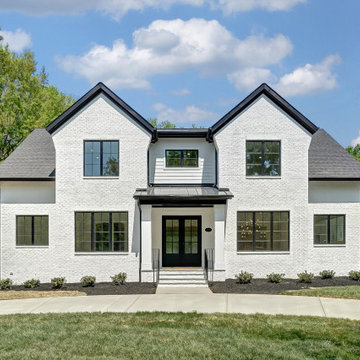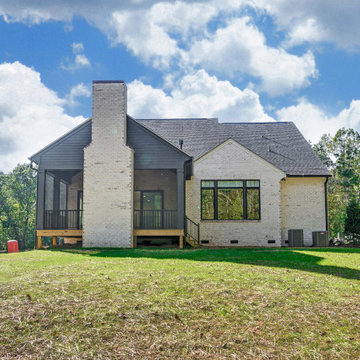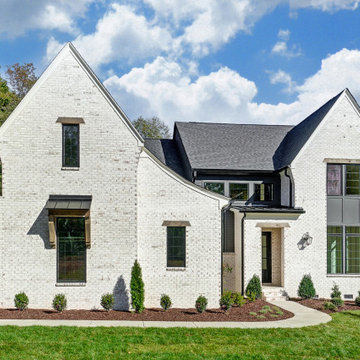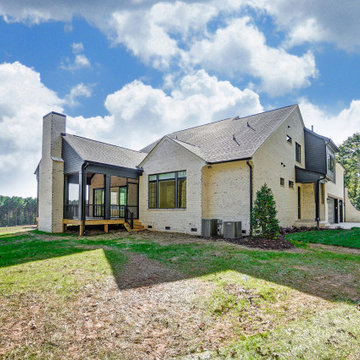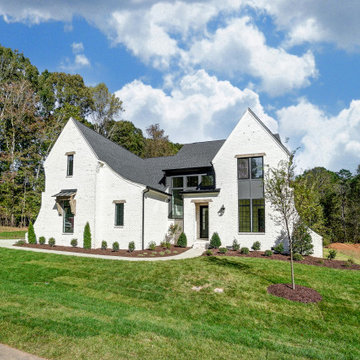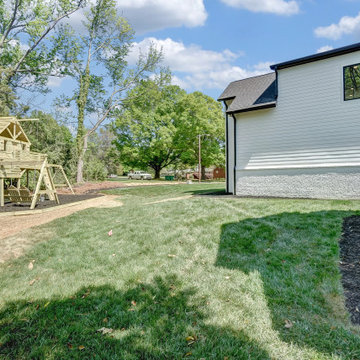シャビーシック調の黒い屋根の家 (全タイプのサイディング素材、縦張り) の写真
絞り込み:
資材コスト
並び替え:今日の人気順
写真 1〜20 枚目(全 27 枚)
1/5
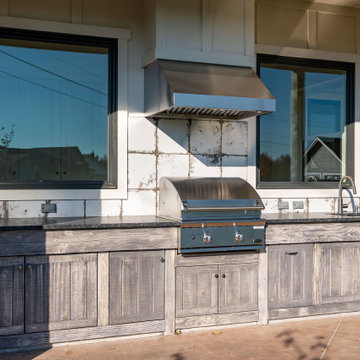
Custom Built home designed to fit on an undesirable lot provided a great opportunity to think outside of the box with the option of one grand outdoor living space or a traditional front and back yard with no connection. We chose to make it GRAND! Large yard with flowing concrete floors from interior to the exterior with covered patio, and large outdoor kitchen.
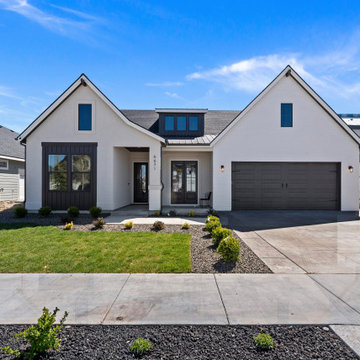
The Logan River floor plan is centered around the idea of easy living and shared experiences. Whether your preparing dinner for the family or entertaining friends, this open floor plan keeps all the action in the very heart of your home. Create a dreamy ambiance by opening the double patio doors to a gorgeous Idaho summer evening with soft music and twinkling patio lights. Three bedrooms on the main level and a home office with it’s own double doors checks the another box on the “perfect house” list. If you’re after even more space, this floor plan options with a second floor adding another bedroom and bath, as well as an enormous bonus room. But when you’re ready for quiet seclusion, the primary ensuite checks even more boxes with a large soaking tub, double custom vanity, and a walk-in closet that accesses the laundry room - because making life easier is all in the details.
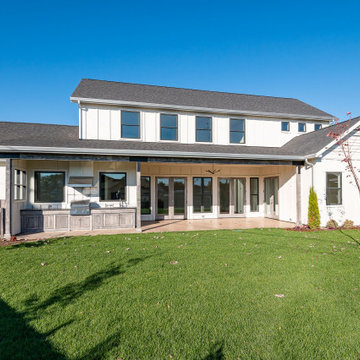
Custom Built home designed to fit on an undesirable lot provided a great opportunity to think outside of the box with the option of one grand outdoor living space or a traditional front and back yard with no connection. We chose to make it GRAND! Large yard with flowing concrete floors from interior to the exterior with covered patio, and large outdoor kitchen.
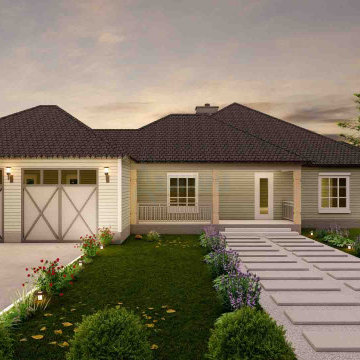
This single-story Country home offers modern amenities with a touch of luxury. Featuring a spacious front porch, formal living area with fireplace, outdoor grilling area, and master suite with walk-in closets and ensuite bathroom. A second bedroom, laundry area, and modern architecture blend past and present seamlessly for a luxurious exterior.
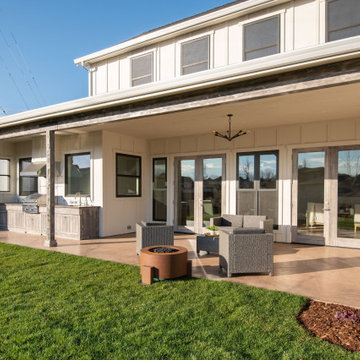
Custom Built home designed to fit on an undesirable lot provided a great opportunity to think outside of the box with the option of one grand outdoor living space or a traditional front and back yard with no connection. We chose to make it GRAND! Large yard with flowing concrete floors from interior to the exterior with covered patio, and large outdoor kitchen.
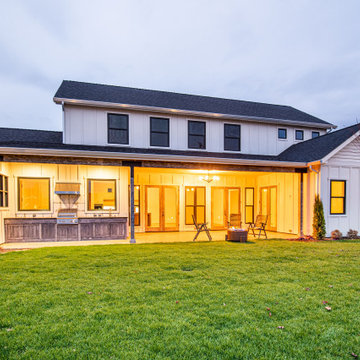
Custom Built home designed to fit on an undesirable lot provided a great opportunity to think outside of the box with the option of one grand outdoor living space or a traditional front and back yard with no connection. We chose to make it GRAND! Large yard with flowing concrete floors from interior to the exterior with covered patio, and large outdoor kitchen.
シャビーシック調の黒い屋根の家 (全タイプのサイディング素材、縦張り) の写真
1
