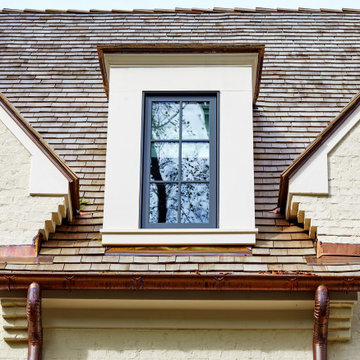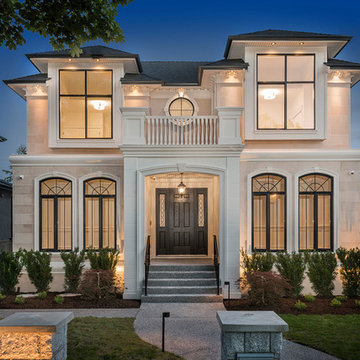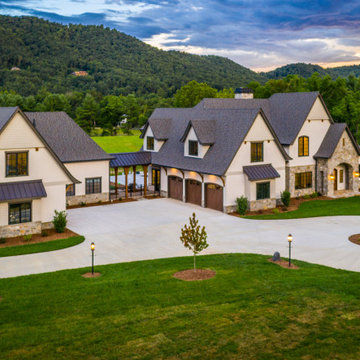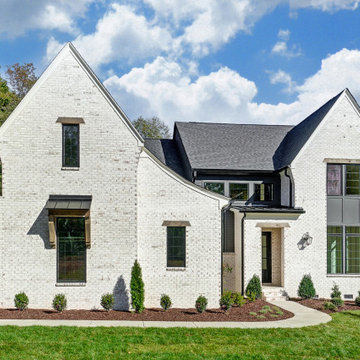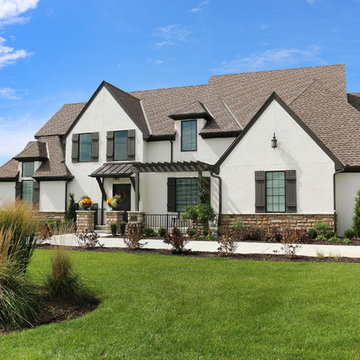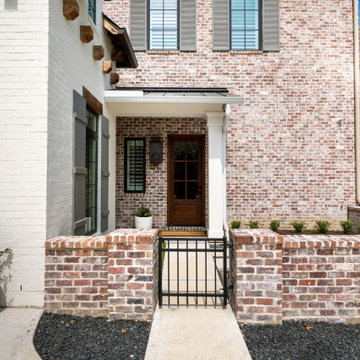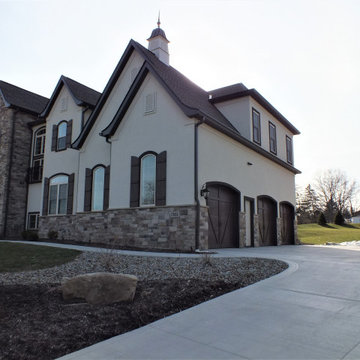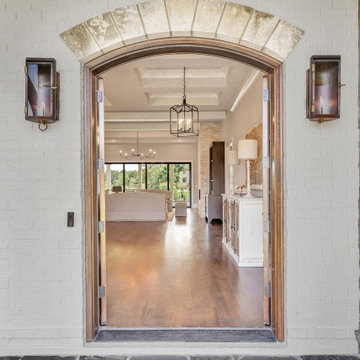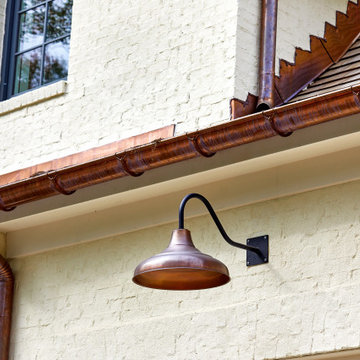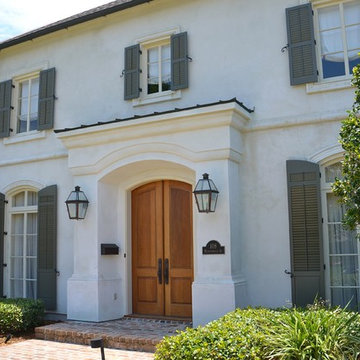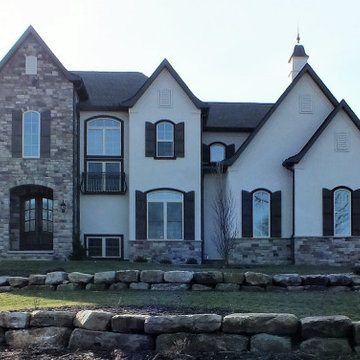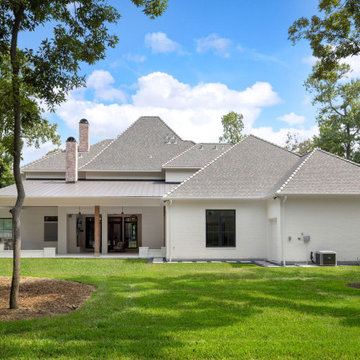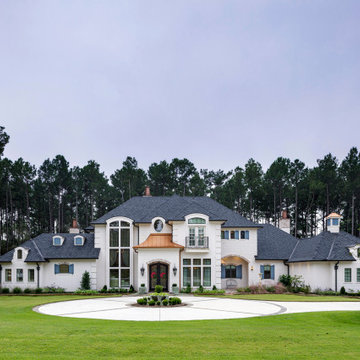シャビーシック調の家の外観 (紫の外壁) の写真
絞り込み:
資材コスト
並び替え:今日の人気順
写真 21〜40 枚目(全 165 枚)
1/5
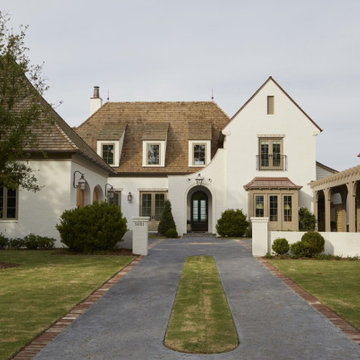
White Brick French Inspired Home in Jacksonville, Florida. See the whole house http://ow.ly/hI5i30qdn6D
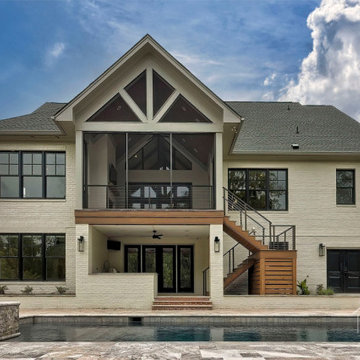
The rear exterior of the home has a large double-level outdoor living space with a screened-in back porch with a cathedral ceiling above and a covered patio below with a full outdoor kitchen. The back of the home overlooks a breathtaking view of the in-ground swimming pool and spa as well as a wooded area beyond the backyard.
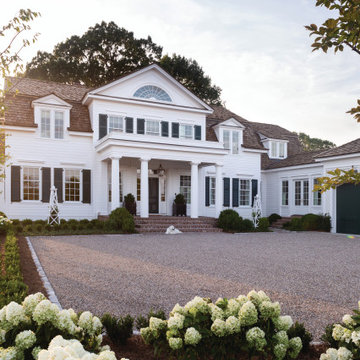
The 2021 Southern Living Idea House is inspiring on multiple levels. Dubbed the “forever home,” the concept was to design for all stages of life, with thoughtful spaces that meet the ever-evolving needs of families today.
Marvin products were chosen for this project to maximize the use of natural light, allow airflow from outdoors to indoors, and provide expansive views that overlook the Ohio River.
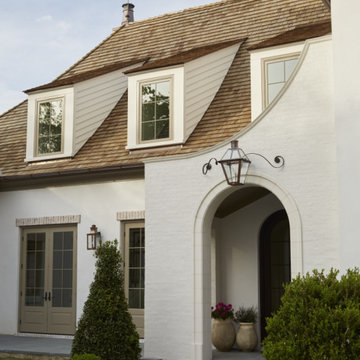
White Brick French Inspired Home in Jacksonville, Florida. Featuring Bevolo Lanterns.
ニューオリンズにあるシャビーシック調のおしゃれな家の外観 (レンガサイディング) の写真
ニューオリンズにあるシャビーシック調のおしゃれな家の外観 (レンガサイディング) の写真
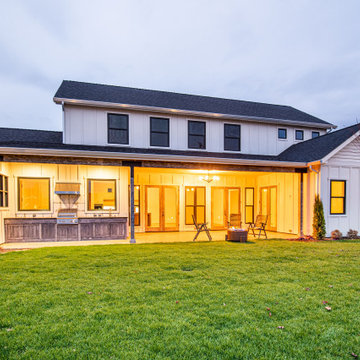
Custom Built home designed to fit on an undesirable lot provided a great opportunity to think outside of the box with the option of one grand outdoor living space or a traditional front and back yard with no connection. We chose to make it GRAND! Large yard with flowing concrete floors from interior to the exterior with covered patio, and large outdoor kitchen.
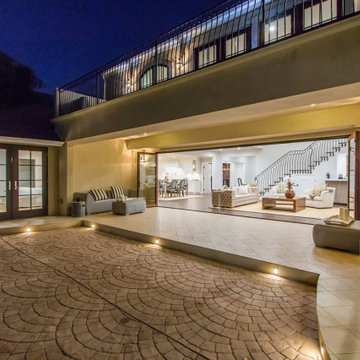
Seen from the rear yard, the house has an elegant feel. The covered deck of the first floor is covered with large format porcelain tiles. Paver-like stamped concrete was employed to resurface the existing cement hardscape which was extended beyond its initial footprint.
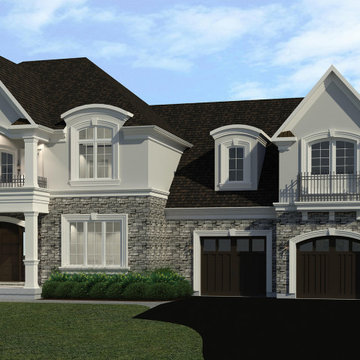
Check out this new house proposed in Caledon. This is currently in the building permit stage, starting construction in the spring. This house is 4,159 sq.ft., includes a 2 storey foyer and great room, boardwalk, curved stair case, 4 bedrooms and a large covered deck with outdoor fireplace.
シャビーシック調の家の外観 (紫の外壁) の写真
2
