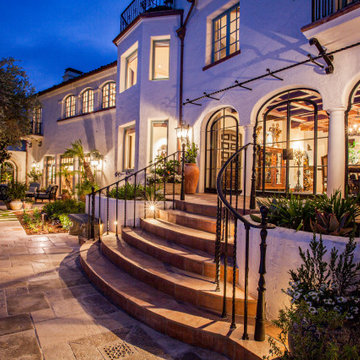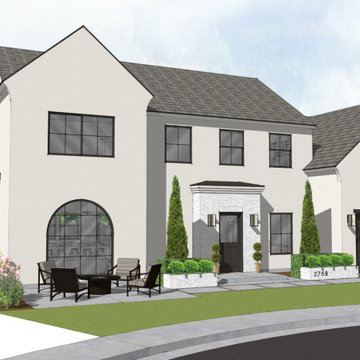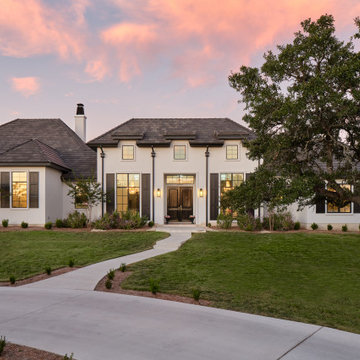シャビーシック調の家の外観 (紫の外壁、漆喰サイディング) の写真
絞り込み:
資材コスト
並び替え:今日の人気順
写真 1〜6 枚目(全 6 枚)

This home, with its plastered walls, steeply pitched, tile-clad hipped roof with shallow eaves, and deep-set multi-light windows embellished with rustic wood shutters, is an example of French Norman Provincial architecture.
Architect: Danny Longwill, Two Trees Architecture
Photography: Jim Bartsch
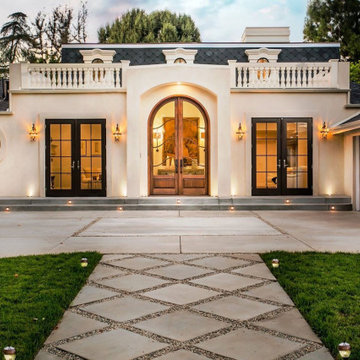
The remodeled house features many of the classical elements of French Country architecture: balance and symmetry, of course; a combination of mansard and gable roofs; elegant windows and an imposing front door. The motor court was resurfaced. A newly designed cement and gravel pedestrian walkway elegantly connects the curb and the house.
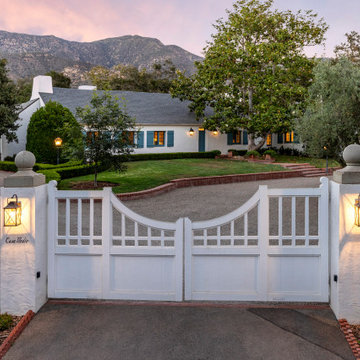
This home, with its plastered walls, steeply pitched, tile-clad hipped roof with shallow eaves, and deep-set multi-light windows embellished with rustic wood shutters, is an example of French Norman Provincial architecture.
Architect: Danny Longwill, Two Trees Architecture
Photography: Jim Bartsch
シャビーシック調の家の外観 (紫の外壁、漆喰サイディング) の写真
1
