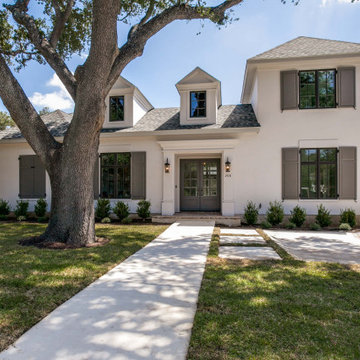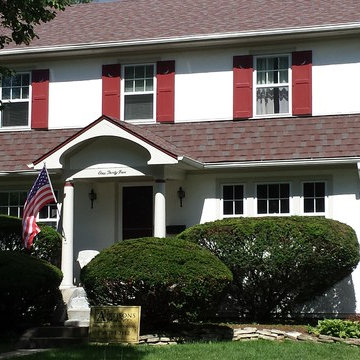シャビーシック調の家の外観 (紫の外壁、漆喰サイディング) の写真
絞り込み:
資材コスト
並び替え:今日の人気順
写真 1〜10 枚目(全 10 枚)
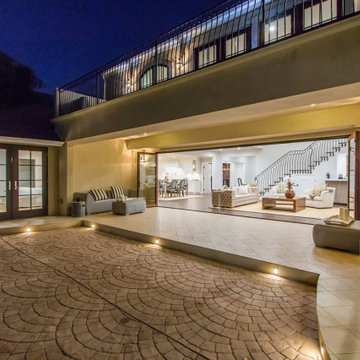
Seen from the rear yard, the house has an elegant feel. The covered deck of the first floor is covered with large format porcelain tiles. Paver-like stamped concrete was employed to resurface the existing cement hardscape which was extended beyond its initial footprint.
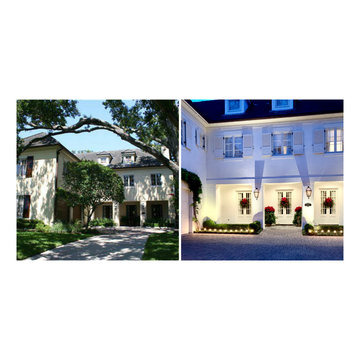
We updates with brighter colors and lights to give it a more modern feel.
ヒューストンにある高級な中くらいなシャビーシック調のおしゃれな家の外観 (漆喰サイディング) の写真
ヒューストンにある高級な中くらいなシャビーシック調のおしゃれな家の外観 (漆喰サイディング) の写真
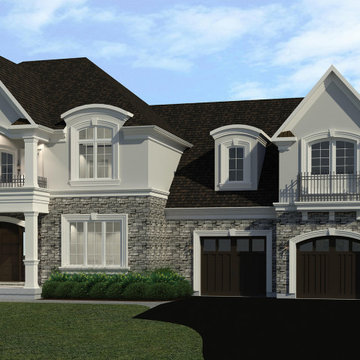
Check out this new house proposed in Caledon. This is currently in the building permit stage, starting construction in the spring. This house is 4,159 sq.ft., includes a 2 storey foyer and great room, boardwalk, curved stair case, 4 bedrooms and a large covered deck with outdoor fireplace.
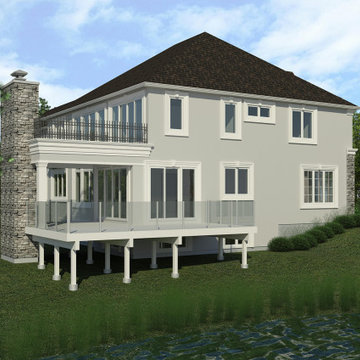
Check out this new house proposed in Caledon. This is currently in the building permit stage, starting construction in the spring. This house is 4,159 sq.ft., includes a 2 storey foyer and great room, boardwalk, curved stair case, 4 bedrooms and a large covered deck with outdoor fireplace.
シャビーシック調の家の外観 (紫の外壁、漆喰サイディング) の写真
1
