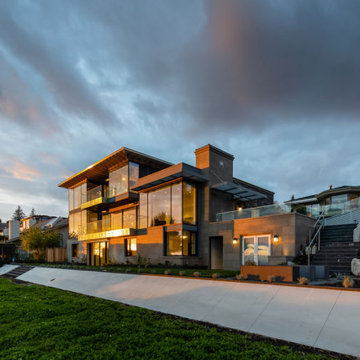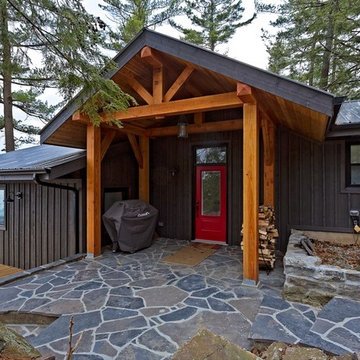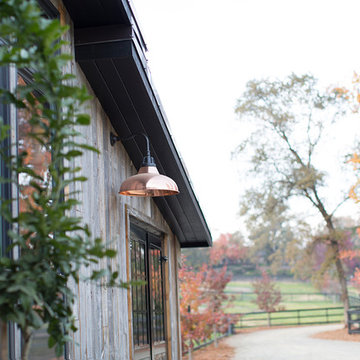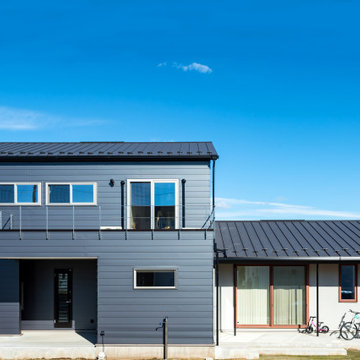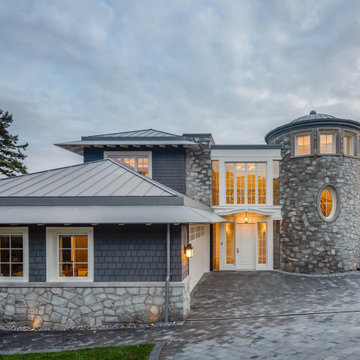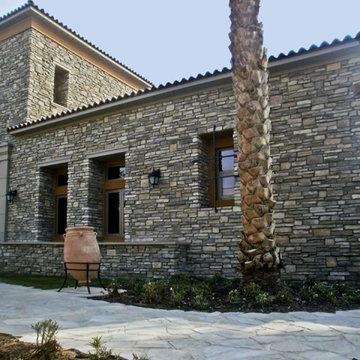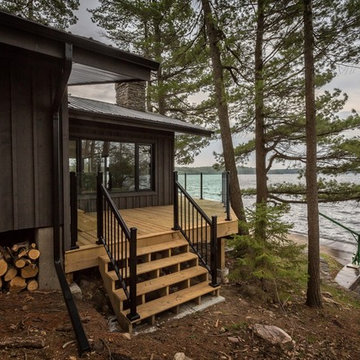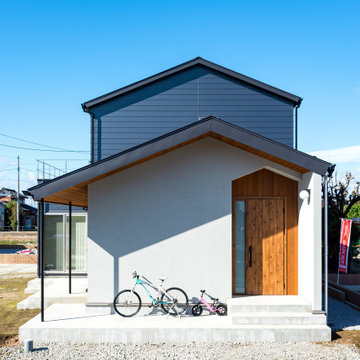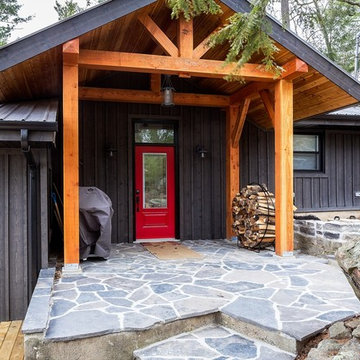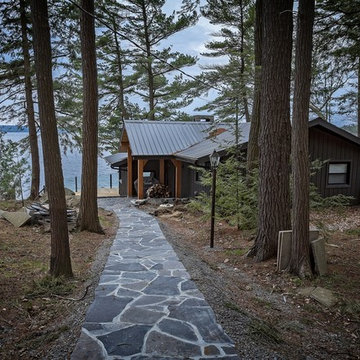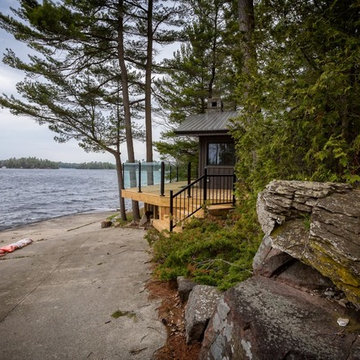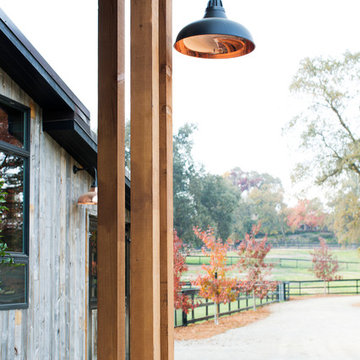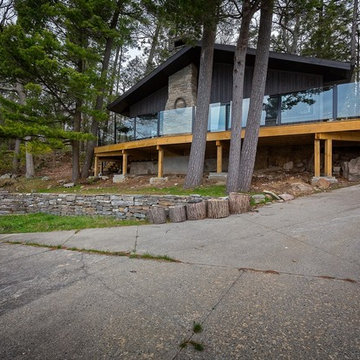シャビーシック調の家の外観の写真
絞り込み:
資材コスト
並び替え:今日の人気順
写真 1〜20 枚目(全 30 枚)
1/4
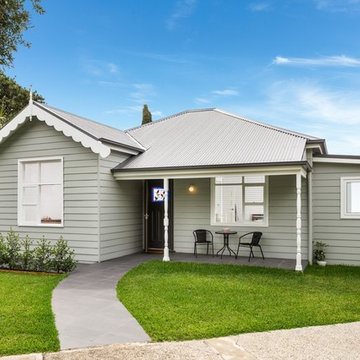
This lovely old home has been given a new lease on life, and will provide a warm sanctuary for a new generation, just as it did long ago.
シドニーにある高級な中くらいなシャビーシック調のおしゃれな家の外観の写真
シドニーにある高級な中くらいなシャビーシック調のおしゃれな家の外観の写真
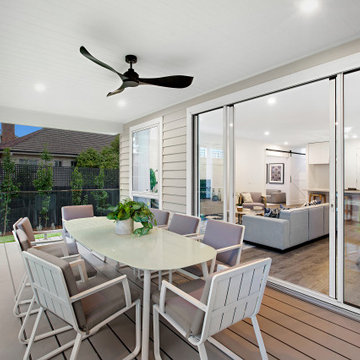
Outdoor entertaining at its finest. Beautifully styled to showcase the black ceiling fan which brings a flow on effect from the internal hardware, glass balustrade, luscious green grass. The decking masterfully erected using James Hardie Hardiedeck product to provide a long lasting effect. The indoor outdoor feel is accentuated by the large sliding doors to make the space feel even larger.
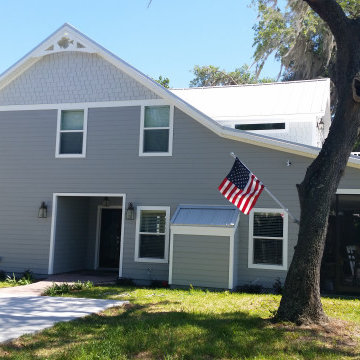
Demolished an old single story home located on the St. John's River and constructed a new two-story custom built home complete with a boat dock and summer kitchen. The first floor of the home is 1652 square feet and the second floor is 1072 square feet making the total square footage 2724 under roof.
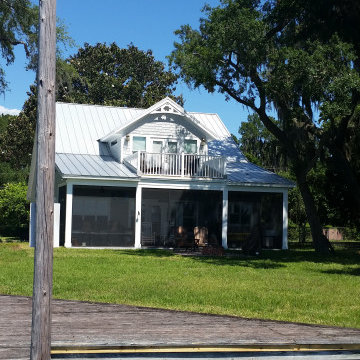
Demolished an old single story home located on the St. John's River and constructed a new two-story custom built home complete with a boat dock and summer kitchen. The first floor of the home is 1652 square feet and the second floor is 1072 square feet making the total square footage 2724 under roof.
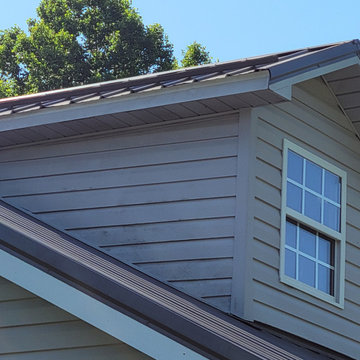
Dormer Vinyl siding bowing out of track and lock joints repairs.
他の地域にあるラグジュアリーな中くらいなシャビーシック調のおしゃれな家の外観 (ビニールサイディング、下見板張り) の写真
他の地域にあるラグジュアリーな中くらいなシャビーシック調のおしゃれな家の外観 (ビニールサイディング、下見板張り) の写真
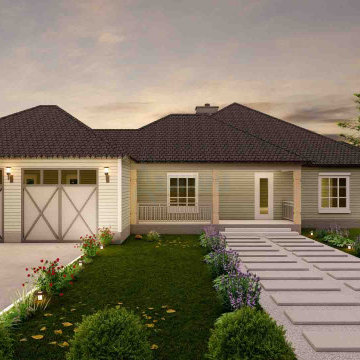
This single-story Country home offers modern amenities with a touch of luxury. Featuring a spacious front porch, formal living area with fireplace, outdoor grilling area, and master suite with walk-in closets and ensuite bathroom. A second bedroom, laundry area, and modern architecture blend past and present seamlessly for a luxurious exterior.
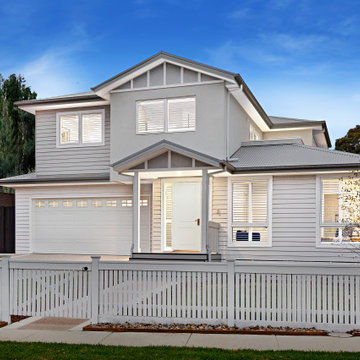
The new Brownhill Homes plan beautifully named the Wyllow. This luxurious home showcases Hamptons-style elegance, delivering an unmatched design with generous proportions, lashings of natural light and breathtaking craftsmanship. Embrace the warmth of a cosy gas log fire in the formal lounge room, which can be closed off via a huge custom made barn door when required for additional privacy; leading to an expansive open plan family room and dining zone splashed in light. The flawlessly presented kitchen makes preparing family meals a pleasure, boasting a premium stone island breakfast bar, high-end chefs Belling oven, butler’s pantry with a preparation sink and endless storage.
Well-zoned accommodation comprises the downstairs secluded master bedroom with a walk-in robe and a lavish ensuite appointed with a double shower with dual rain heads; whilst upstairs, there’s a large retreat with a private balcony to enjoy, a guest master suite with an indulgent ensuite and walk-in robe. Three additional robed bedrooms share an ultra-modern family bathroom finished to the same high standard.
Those who love to entertain will appreciate the manicured backyard with a covered alfresco deck; offering a private oasis to relax with guests or host lazy weekend BBQs. Finishing touches include video intercom, combined refrigerated cooling and heating; ducted vacuuming, plantation shutters and a double auto garage.
シャビーシック調の家の外観の写真
1
