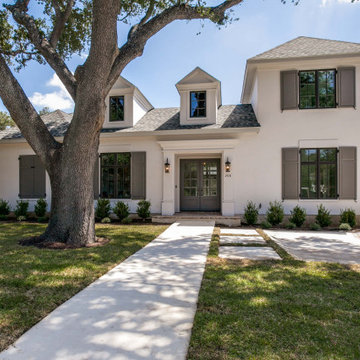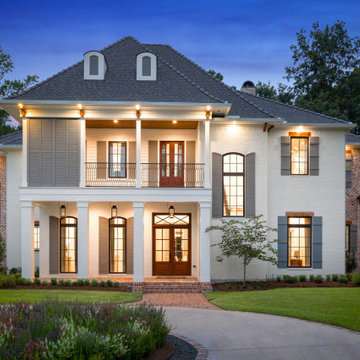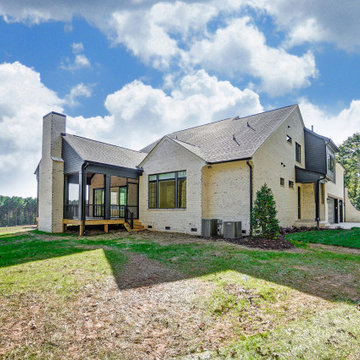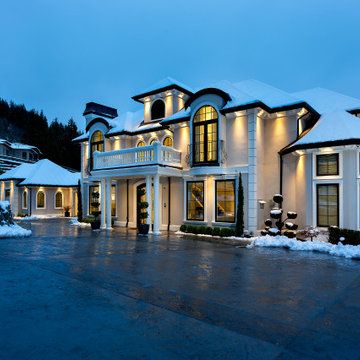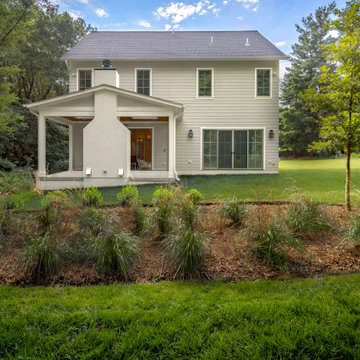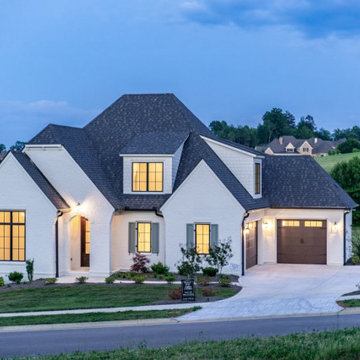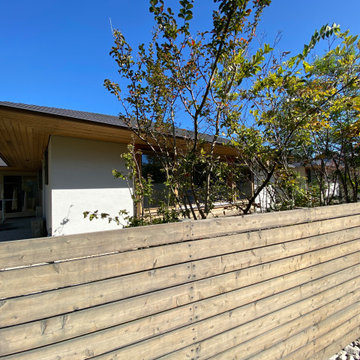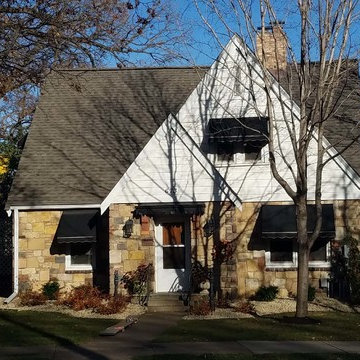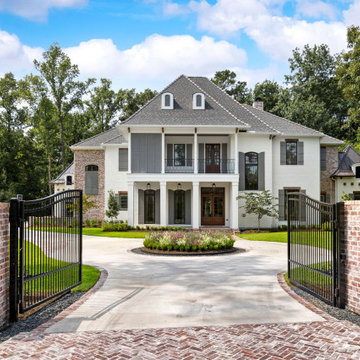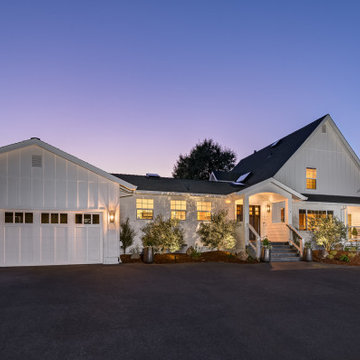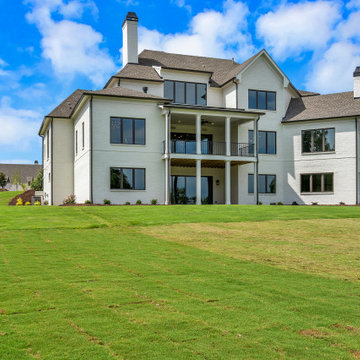シャビーシック調の家の外観 (紫の外壁) の写真
絞り込み:
資材コスト
並び替え:今日の人気順
写真 121〜140 枚目(全 360 枚)
1/5
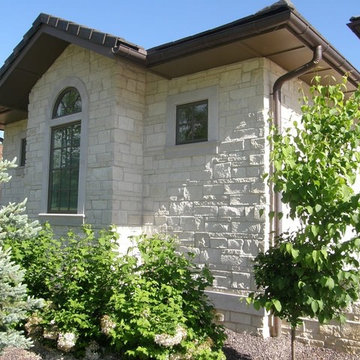
Athens natural thin stone veneer from the Quarry Mill gives this home a warm and eloquent appearance. Athens white to tan color range helps bring a uniform look to your natural stone veneer project. The rectangular shapes with squared edges and various sizes of the Athens stones make it perfect for creating random patterns. The selection of stone size also allows for a balanced look without a repeating pattern.
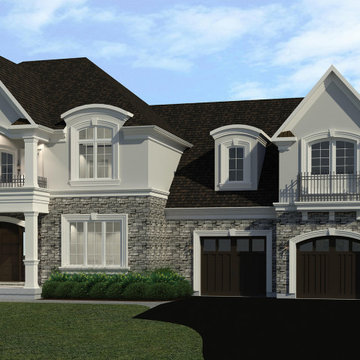
Check out this new house proposed in Caledon. This is currently in the building permit stage, starting construction in the spring. This house is 4,159 sq.ft., includes a 2 storey foyer and great room, boardwalk, curved stair case, 4 bedrooms and a large covered deck with outdoor fireplace.
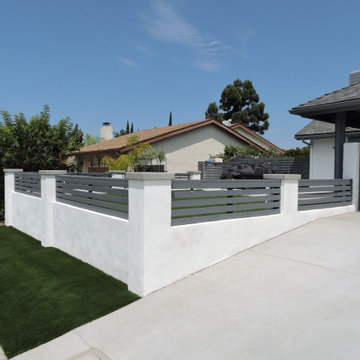
Need for Build skilled contractors just completed a full front yard remodel of this lovely San Diego home. The owners wanted extra privacy with design elements to add more contrast to the newly installed artificial turf. The finished product is eye catching clean design.
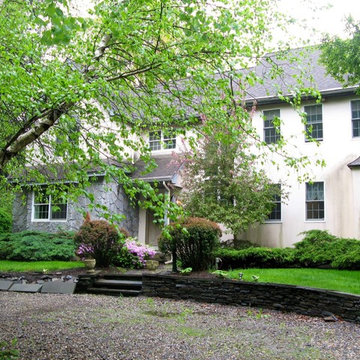
French Country home by Maria Bortugno, B Designs Interiors
他の地域にあるラグジュアリーなシャビーシック調のおしゃれな家の外観 (漆喰サイディング、縦張り) の写真
他の地域にあるラグジュアリーなシャビーシック調のおしゃれな家の外観 (漆喰サイディング、縦張り) の写真
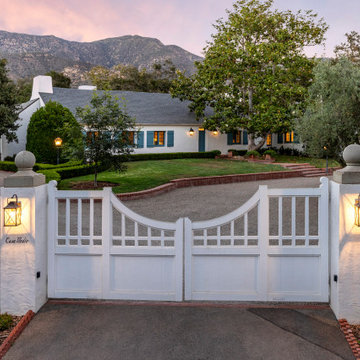
This home, with its plastered walls, steeply pitched, tile-clad hipped roof with shallow eaves, and deep-set multi-light windows embellished with rustic wood shutters, is an example of French Norman Provincial architecture.
Architect: Danny Longwill, Two Trees Architecture
Photography: Jim Bartsch
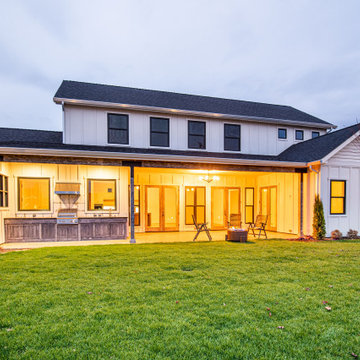
Custom Built home designed to fit on an undesirable lot provided a great opportunity to think outside of the box with the option of one grand outdoor living space or a traditional front and back yard with no connection. We chose to make it GRAND! Large yard with flowing concrete floors from interior to the exterior with covered patio, and large outdoor kitchen.
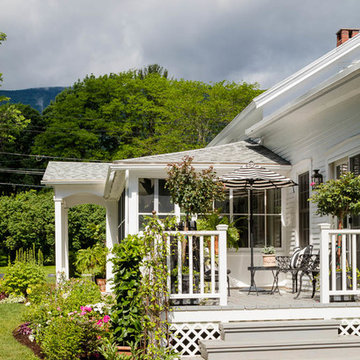
A little cottage nestled into a picturesque Vermont village.
Photo: Greg Premru
ボストンにある高級な小さなシャビーシック調のおしゃれな家の外観 (混合材屋根) の写真
ボストンにある高級な小さなシャビーシック調のおしゃれな家の外観 (混合材屋根) の写真
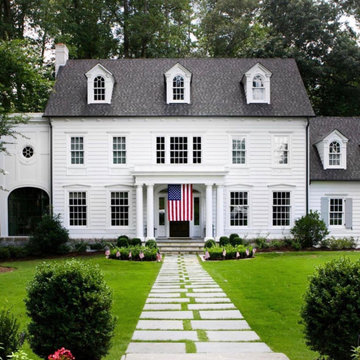
This two story, 1912 historic home had some damage that the homeowners were very worried about. They wanted to protect this beautiful historic home and needed a quick turn around with their insurance claim. They called us and we worked quickly with their insurance company for quick approval and replacement of their roof. Additionally, with our background in the insurance industry, we knew to look at their policy and ensure they were getting the most of their policy. We found they had code upgrade coverage which paid for brand new decking to be put on the roof for a more sturdy, secure roof install. Call us today to be your advocate toward getting your roof replaced! Whether out of pocket or via insurance claims, our experience is unmatched.
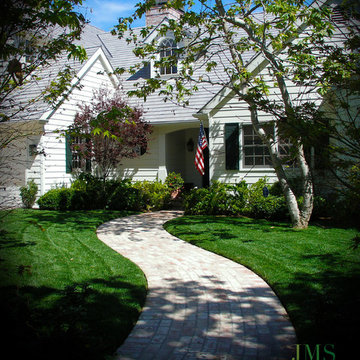
The curving brick walk leads to the entry which color reflects the red plum in the entry corner. The stately sycamores will grow to shade the area while giving height to this property.-- Let us help you put all the concepts that you gather together into a beautiful landscape. We have designers in the office and we are a fully licensed landscape contractor.
シャビーシック調の家の外観 (紫の外壁) の写真
7
