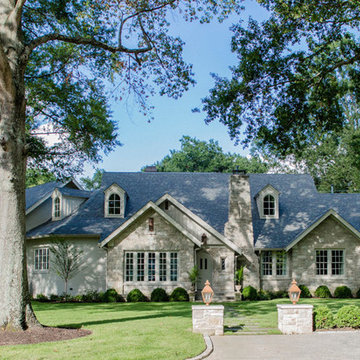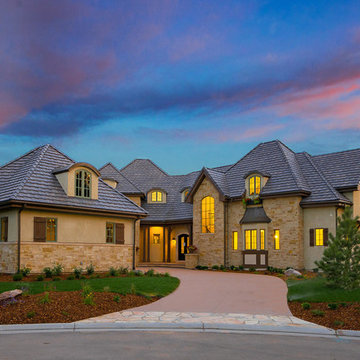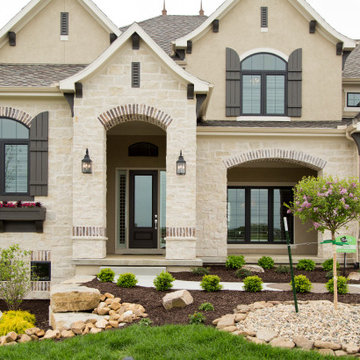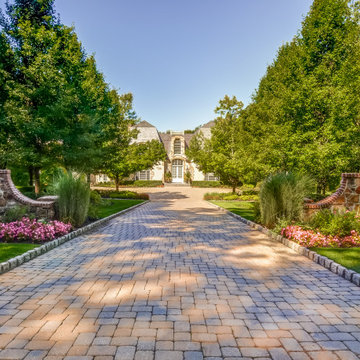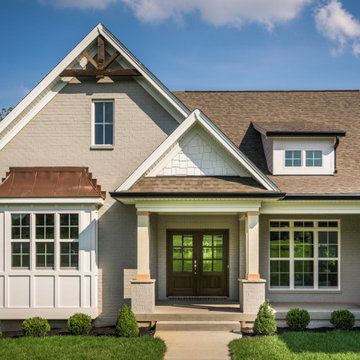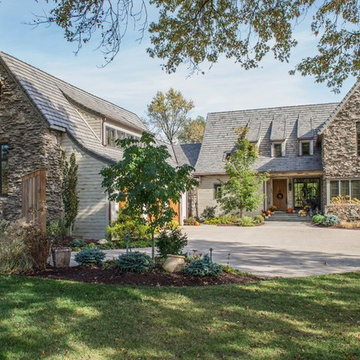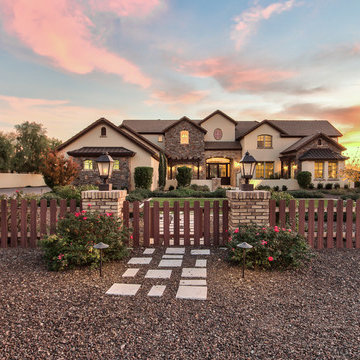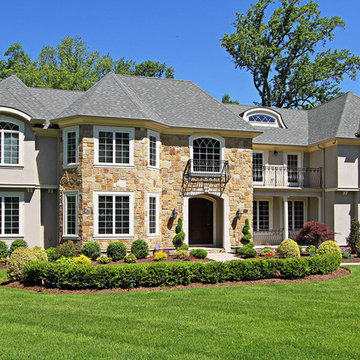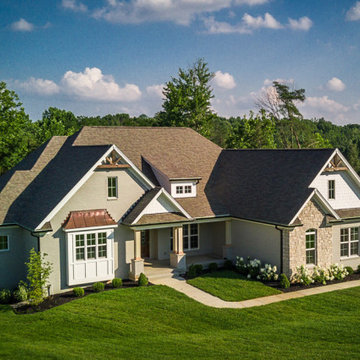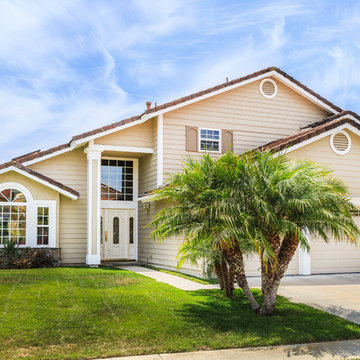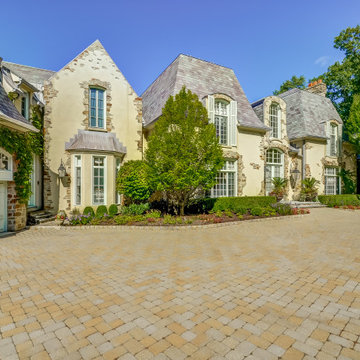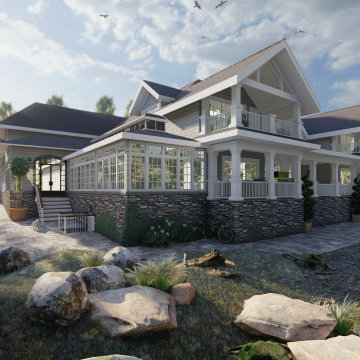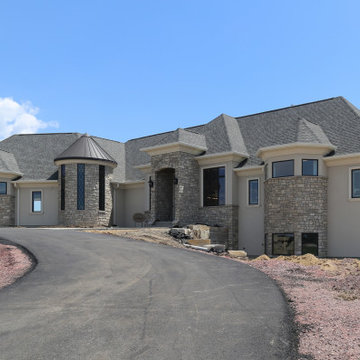シャビーシック調の家の外観 (混合材サイディング) の写真
絞り込み:
資材コスト
並び替え:今日の人気順
写真 1〜20 枚目(全 39 枚)
1/5
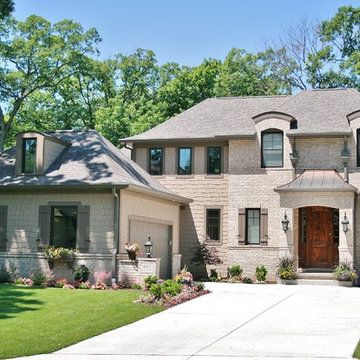
Beautiful French Country custom home featuring custom wood door, copper roofing, and Marvin windows.
シカゴにあるラグジュアリーなシャビーシック調のおしゃれな家の外観 (混合材サイディング) の写真
シカゴにあるラグジュアリーなシャビーシック調のおしゃれな家の外観 (混合材サイディング) の写真
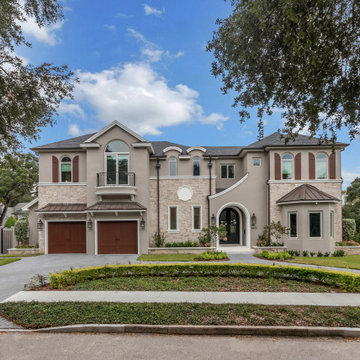
This custom built 2-story French Country style home is a beautiful retreat in the South Tampa area. The exterior of the home was designed to strike a subtle balance of stucco and stone, brought together by a neutral color palette with contrasting rust-colored garage doors and shutters. To further emphasize the European influence on the design, unique elements like the curved roof above the main entry and the castle tower that houses the octagonal shaped master walk-in shower jutting out from the main structure. Additionally, the entire exterior form of the home is lined with authentic gas-lit sconces. The rear of the home features a putting green, pool deck, outdoor kitchen with retractable screen, and rain chains to speak to the country aesthetic of the home.
Inside, you are met with a two-story living room with full length retractable sliding glass doors that open to the outdoor kitchen and pool deck. A large salt aquarium built into the millwork panel system visually connects the media room and living room. The media room is highlighted by the large stone wall feature, and includes a full wet bar with a unique farmhouse style bar sink and custom rustic barn door in the French Country style. The country theme continues in the kitchen with another larger farmhouse sink, cabinet detailing, and concealed exhaust hood. This is complemented by painted coffered ceilings with multi-level detailed crown wood trim. The rustic subway tile backsplash is accented with subtle gray tile, turned at a 45 degree angle to create interest. Large candle-style fixtures connect the exterior sconces to the interior details. A concealed pantry is accessed through hidden panels that match the cabinetry. The home also features a large master suite with a raised plank wood ceiling feature, and additional spacious guest suites. Each bathroom in the home has its own character, while still communicating with the overall style of the home.
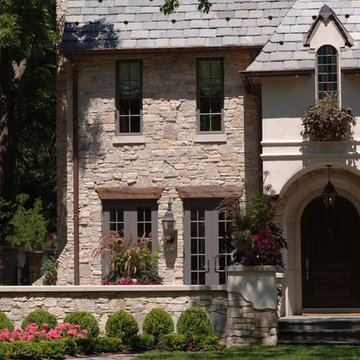
This beautiful home showcases the Quarry Mill's Royal Dusk natural thin stone veneer. Royal Dusk is a colorful blend of natural Wisconsin dolomitic limestone. The stone showcases the variations in colors, shapes, and textures that a single quarry can produce. Due to the stone all coming from the same quarry, the mix of pieces aesthetically flow well together forming an old-world look. The base of Royal Dusk is the linear neutral grey pieces that soften the wall. From there, irregular mosaic style pieces are added to mix in a variety of colors. Lastly, a small percentage of seamface pieces are added to create yet another element of color and texture.
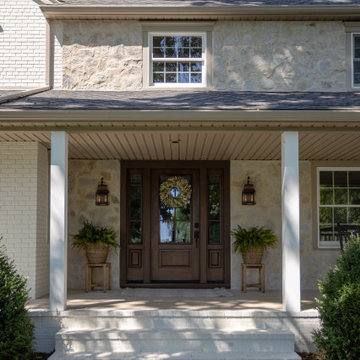
With lots of planning and a bit of elbow grease, we transformed the exterior of this house into a gorgeous, French country-inspired cottage! Characterized by a mixture of rustic and refined elements, French country homes are charming and offer the perfect balance of cozy and sophisticated.
We painted the exterior brick a warm, welcoming white that stands out against the surrounding lush greenery. Then, we replaced the vinyl siding with over-grout stone. After updating the front door, modernizing the porch columns, and removing the porch balusters, the exterior perfectly captures the French country theme.
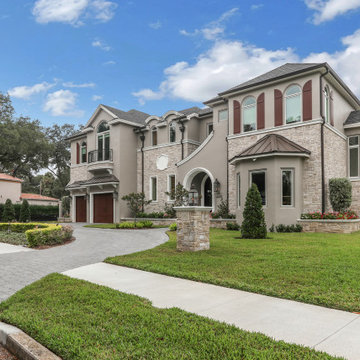
This custom built 2-story French Country style home is a beautiful retreat in the South Tampa area. The exterior of the home was designed to strike a subtle balance of stucco and stone, brought together by a neutral color palette with contrasting rust-colored garage doors and shutters. To further emphasize the European influence on the design, unique elements like the curved roof above the main entry and the castle tower that houses the octagonal shaped master walk-in shower jutting out from the main structure. Additionally, the entire exterior form of the home is lined with authentic gas-lit sconces. The rear of the home features a putting green, pool deck, outdoor kitchen with retractable screen, and rain chains to speak to the country aesthetic of the home.
Inside, you are met with a two-story living room with full length retractable sliding glass doors that open to the outdoor kitchen and pool deck. A large salt aquarium built into the millwork panel system visually connects the media room and living room. The media room is highlighted by the large stone wall feature, and includes a full wet bar with a unique farmhouse style bar sink and custom rustic barn door in the French Country style. The country theme continues in the kitchen with another larger farmhouse sink, cabinet detailing, and concealed exhaust hood. This is complemented by painted coffered ceilings with multi-level detailed crown wood trim. The rustic subway tile backsplash is accented with subtle gray tile, turned at a 45 degree angle to create interest. Large candle-style fixtures connect the exterior sconces to the interior details. A concealed pantry is accessed through hidden panels that match the cabinetry. The home also features a large master suite with a raised plank wood ceiling feature, and additional spacious guest suites. Each bathroom in the home has its own character, while still communicating with the overall style of the home.
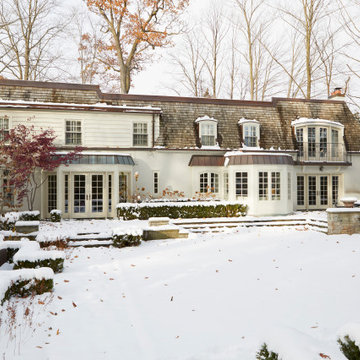
Changes to the window and door systems located on hte main floor bay, the family room and upper camber top master bedroom due to rot, moisture and air infiltration to ensure a comfortable and long term viable solution. Matching Georgian style fenestration and interior trims for a seamless alteration.
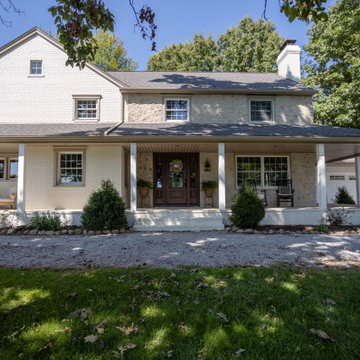
With lots of planning and a bit of elbow grease, we transformed the exterior of this house into a gorgeous, French country-inspired cottage! Characterized by a mixture of rustic and refined elements, French country homes are charming and offer the perfect balance of cozy and sophisticated.
We painted the exterior brick a warm, welcoming white that stands out against the surrounding lush greenery. Then, we replaced the vinyl siding with over-grout stone. After updating the front door, modernizing the porch columns, and removing the porch balusters, the exterior perfectly captures the French country theme.
シャビーシック調の家の外観 (混合材サイディング) の写真
1
