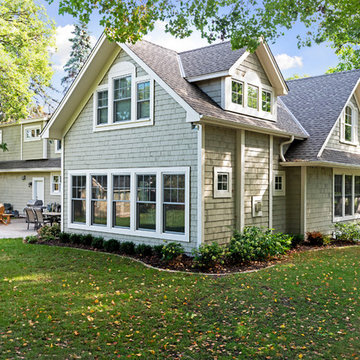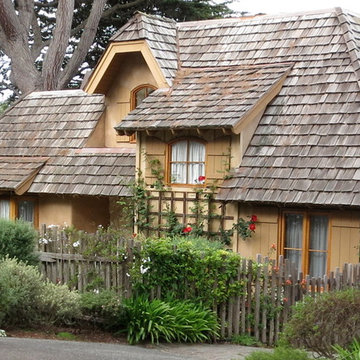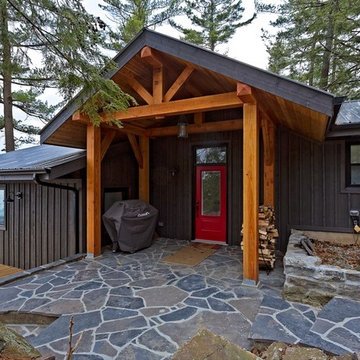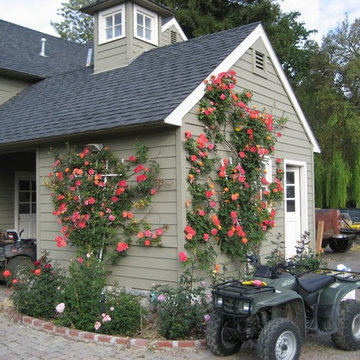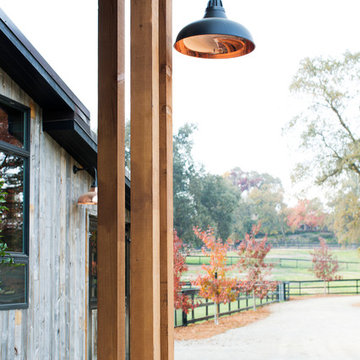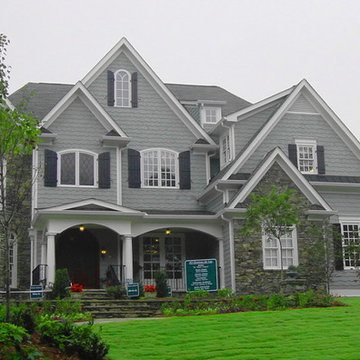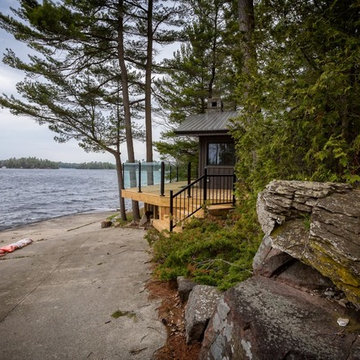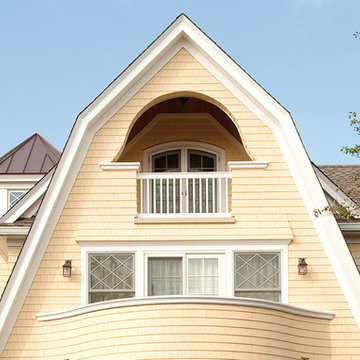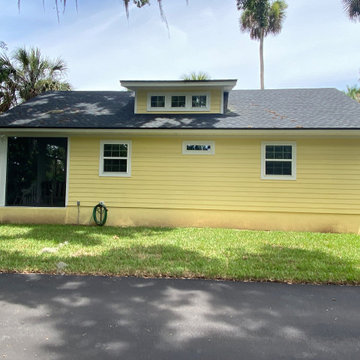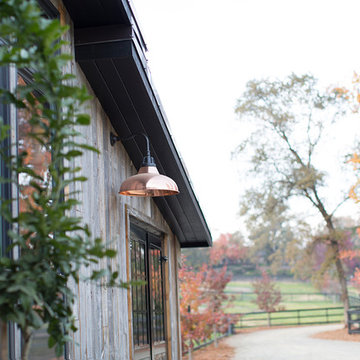シャビーシック調の家の外観 (紫の外壁、黄色い外壁) の写真
絞り込み:
資材コスト
並び替え:今日の人気順
写真 1〜20 枚目(全 35 枚)
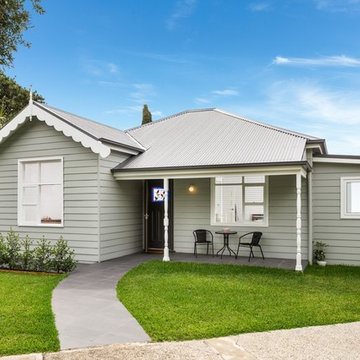
This lovely old home has been given a new lease on life, and will provide a warm sanctuary for a new generation, just as it did long ago.
シドニーにある高級な中くらいなシャビーシック調のおしゃれな家の外観の写真
シドニーにある高級な中くらいなシャビーシック調のおしゃれな家の外観の写真
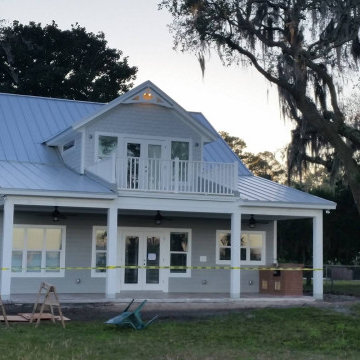
Demolished an old single story home located on the St. John's River and constructed a new two-story custom built home complete with a boat dock and summer kitchen. The first floor of the home is 1652 square feet and the second floor is 1072 square feet making the total square footage 2724 under roof.
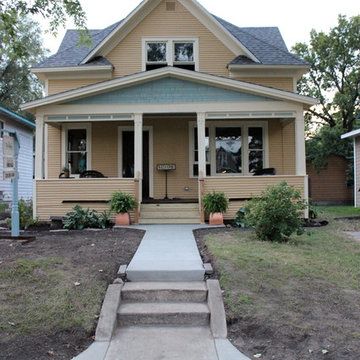
Open air porch, stunning color combination and story and a half design create an adorable facade.
Photo credit: Jessica Town-Gunderson
ミネアポリスにあるお手頃価格の中くらいなシャビーシック調のおしゃれな木の家 (黄色い外壁) の写真
ミネアポリスにあるお手頃価格の中くらいなシャビーシック調のおしゃれな木の家 (黄色い外壁) の写真
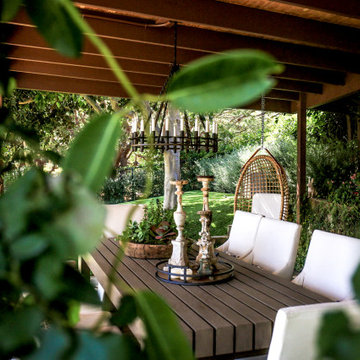
The South of France is represented in this absolutely beautiful terrace, which overlooks the property's tennis court.
The back terrace is a magical garden elegantly dominated by lemon trees, yellow, white and red roses.
A large wooden table is pleasantly paired with a chandelier handmade by artisans, ideal for an al fresco dinner with friends and family. Not to mention its stellar views of the Pacific Ocean. Or, if the homeowners prefer to enjoy this handsome space in a more low-key fashion, an outdoor lunch or a late-afternoon cocktail would be equally enjoyable.The South of France is represented in this absolutely beautiful terrace, which overlooks the property's tennis court.
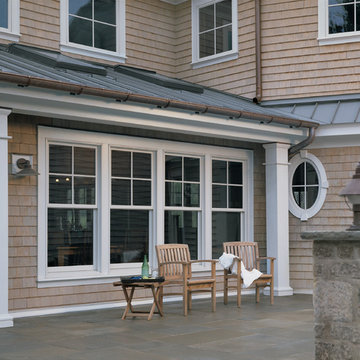
Andersen - 400 Series Woodwright Tilt-Wash Double-Hung Windows with Modified Colonial Grilles
ボルチモアにある中くらいなシャビーシック調のおしゃれな家の外観の写真
ボルチモアにある中くらいなシャビーシック調のおしゃれな家の外観の写真
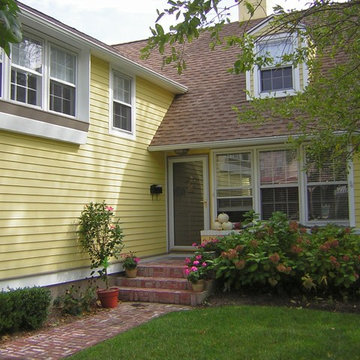
Yellow Cape Cod / cottage house repainting - project in Cape May, NJ. More at AkPaintingAndPowerwashing.com
フィラデルフィアにある中くらいなシャビーシック調のおしゃれな家の外観 (黄色い外壁) の写真
フィラデルフィアにある中くらいなシャビーシック調のおしゃれな家の外観 (黄色い外壁) の写真
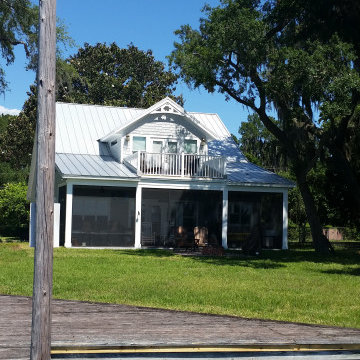
Demolished an old single story home located on the St. John's River and constructed a new two-story custom built home complete with a boat dock and summer kitchen. The first floor of the home is 1652 square feet and the second floor is 1072 square feet making the total square footage 2724 under roof.
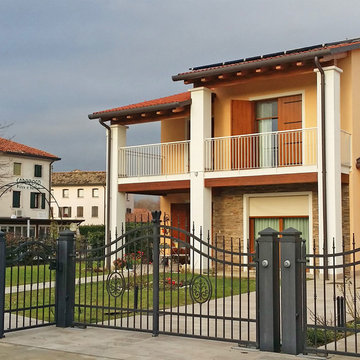
Abitazione bifamiliare in legno realizzata in stile tradizionale
❤️ E tu, ami lo stile #tradizionale? Dicci la tua con un commento!
Località: Conegliano (Tv)
Anno di realizzazione: 2011
Progettista Architettonico: Geom. Adriano Berton
Dettagli tecnici:
- Sistema costruttivo: Bio T-34
- Classe energetica: A4
- Superficie commerciale: 214 mq PT + 162 mq P1 + 35 mq portici + 30 mq terrazze
RICHIEDI UN PREVENTIVO GRATUITO per la tua casa!
http://www.bio-house.it/it/area/homes/request/casa-nuova
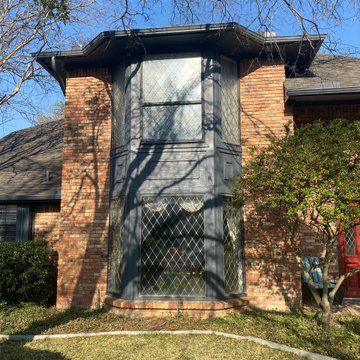
Fixed areas of the siding, soffit, fascia and placed Bondo in areas where needed. Added modern colors to the home to make it come alive!
ダラスにある高級な中くらいなシャビーシック調のおしゃれな家の外観の写真
ダラスにある高級な中くらいなシャビーシック調のおしゃれな家の外観の写真
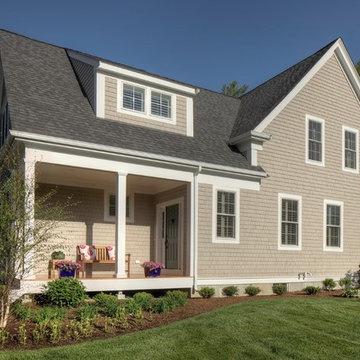
Modern Cape home with master down, 3 bedrooms, 2.5 baths, 2400 sf.
ボストンにあるお手頃価格の中くらいなシャビーシック調のおしゃれな家の外観の写真
ボストンにあるお手頃価格の中くらいなシャビーシック調のおしゃれな家の外観の写真
シャビーシック調の家の外観 (紫の外壁、黄色い外壁) の写真
1
