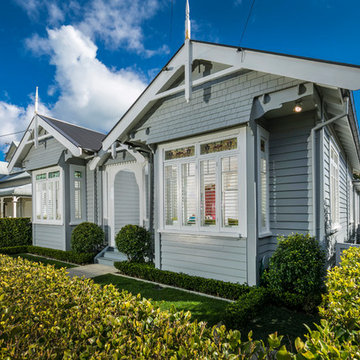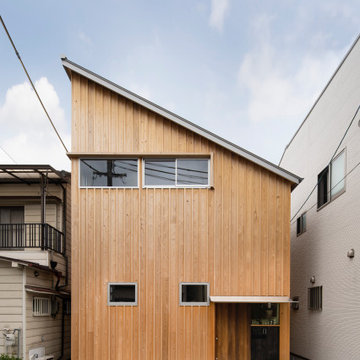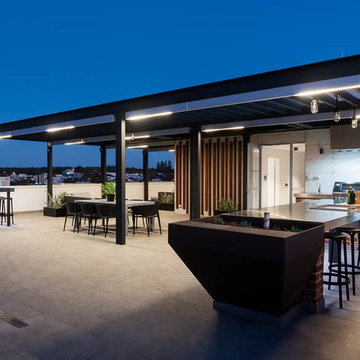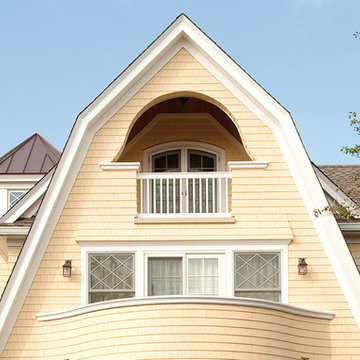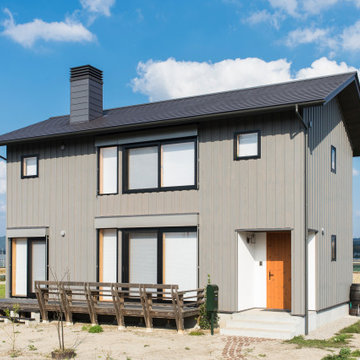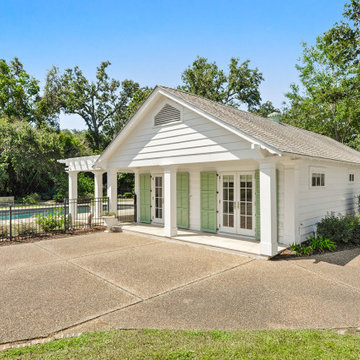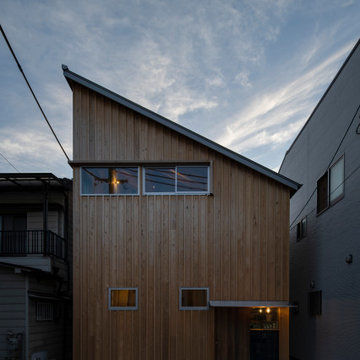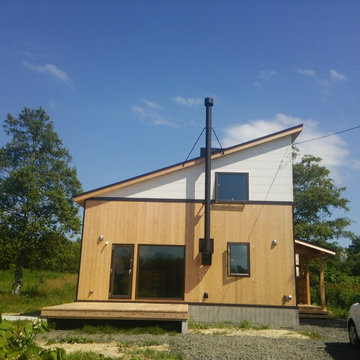青いシャビーシック調の木の家 (メタルサイディング) の写真
並び替え:今日の人気順
写真 1〜20 枚目(全 23 枚)
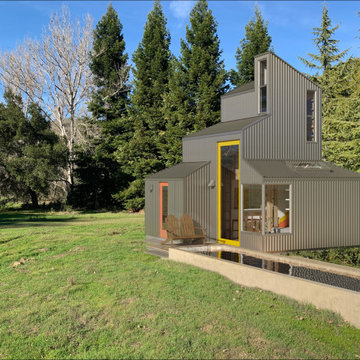
This award-winning 400 SF guest cabin is set apart from the mainhouse which is down the dirt road and behind the trees. The tiny house sits beside a 75 year old cattle watering trough which now is a plunge for guests. The siding is corrugated galvanized steel which is also found on (much older) farm buildings seen nearby.
Best Described as California modern, California farm style,
San Francisco Modern, Bay Area modern residential design architects, Sustainability and green design

This home is the fifth residence completed by Arnold Brothers. Set on an approximately 8,417 square foot site in historic San Roque, this home has been extensively expanded, updated and remodeled. The inspiration for the newly designed home was the cottages at the San Ysidro Ranch. Combining the romance of a bygone era with the quality and attention to detail of a five-star resort, this “casita” is a blend of rustic charm with casual elegance.
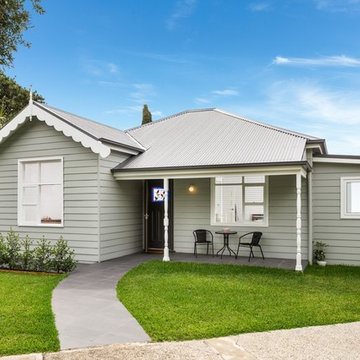
This lovely old home has been given a new lease on life, and will provide a warm sanctuary for a new generation, just as it did long ago.
シドニーにある高級な中くらいなシャビーシック調のおしゃれな家の外観の写真
シドニーにある高級な中くらいなシャビーシック調のおしゃれな家の外観の写真
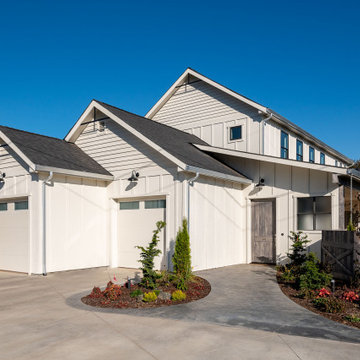
Custom Built home designed to fit on an undesirable lot provided a great opportunity to think outside of the box with the option of one grand outdoor living space or a traditional front and back yard with no connection. We chose to make it GRAND! Large yard with flowing concrete floors from interior to the exterior with covered patio, and large outdoor kitchen.
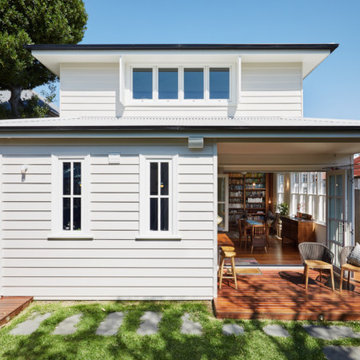
Classic double storey extension to the rear to an existing single storey dwelling. Featuring light coloured cladding and matching coloured window frames. Decking to match internal timber hardwood floor and associated landscaping.
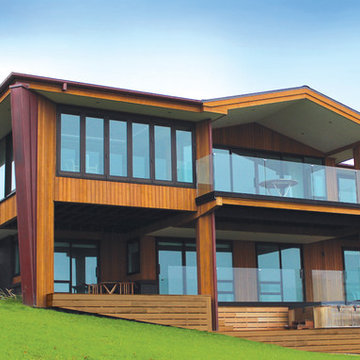
The main cladding on the house was machine coated shiplap cedar - there was a lot of running measurements
to get this to gel with the joinery and openings.
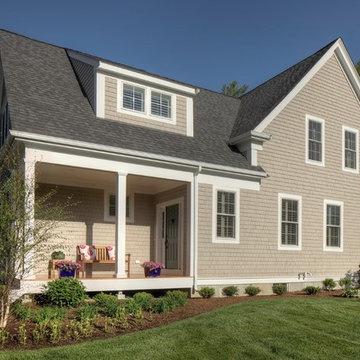
Modern Cape home with master down, 3 bedrooms, 2.5 baths, 2400 sf.
ボストンにあるお手頃価格の中くらいなシャビーシック調のおしゃれな家の外観の写真
ボストンにあるお手頃価格の中くらいなシャビーシック調のおしゃれな家の外観の写真
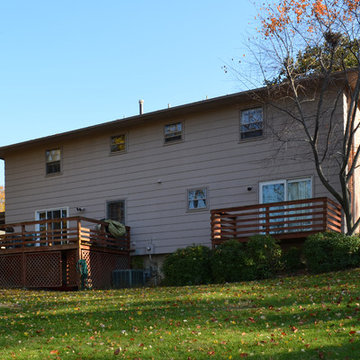
Existing facade fronting on Little Hunting Creek near Old Town Alexandria, VA
Photos by DW Ricks Architects + Associates
ワシントンD.C.にある中くらいなシャビーシック調のおしゃれな家の外観の写真
ワシントンD.C.にある中くらいなシャビーシック調のおしゃれな家の外観の写真
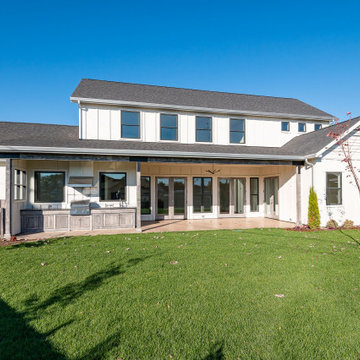
Custom Built home designed to fit on an undesirable lot provided a great opportunity to think outside of the box with the option of one grand outdoor living space or a traditional front and back yard with no connection. We chose to make it GRAND! Large yard with flowing concrete floors from interior to the exterior with covered patio, and large outdoor kitchen.
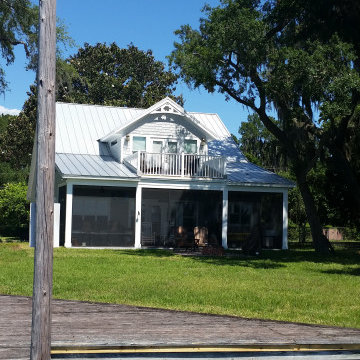
Demolished an old single story home located on the St. John's River and constructed a new two-story custom built home complete with a boat dock and summer kitchen. The first floor of the home is 1652 square feet and the second floor is 1072 square feet making the total square footage 2724 under roof.
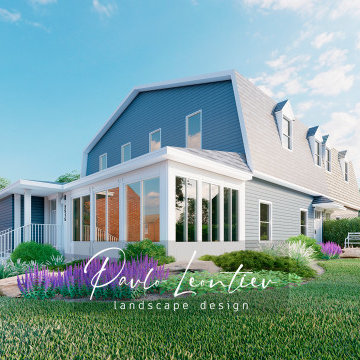
Remodeling of a building exterior and landscape design in the historic quarter of Montreal, Canada.
Simple and modern landscaping makes it easy to care for the garden. A concrete walkway leads to the door from the kitchen. On the main patio is a set of outdoor garden furniture.
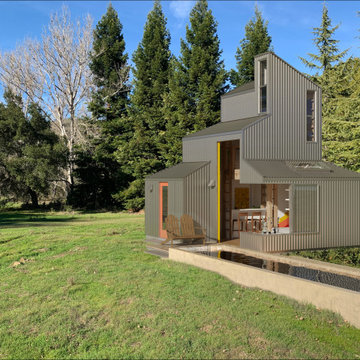
This 400 SF guest cabin & ADU siding is corrugated galvanized steel which is also found on (much older) farm buildings seen nearby. On nice days and warm evenings.he corner can be opened up completely by folding the corner windows and sliding the yellow door open
Best Described as California modern, California farm style,
San Francisco Modern, Bay Area modern residential design architects, Sustainability and green design
青いシャビーシック調の木の家 (メタルサイディング) の写真
1
