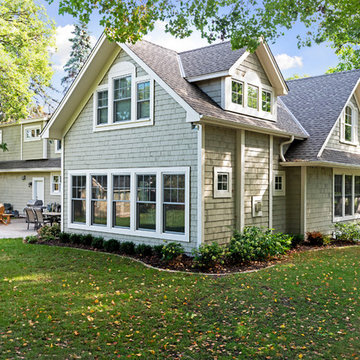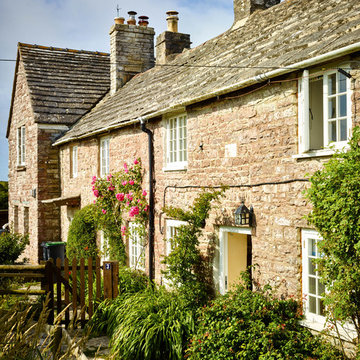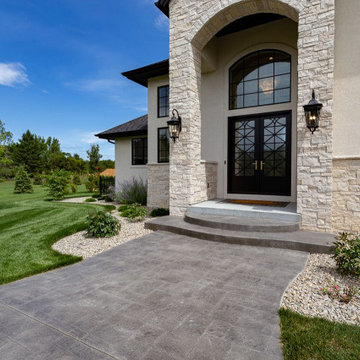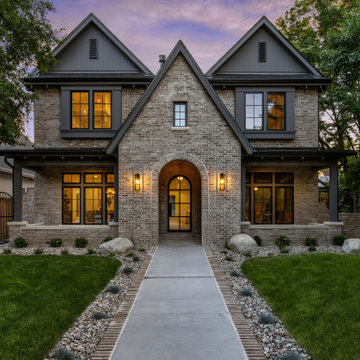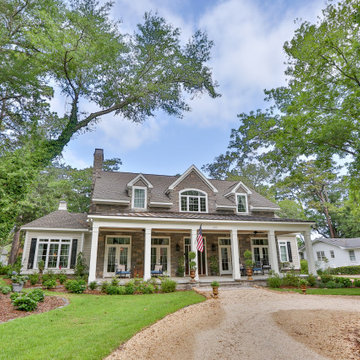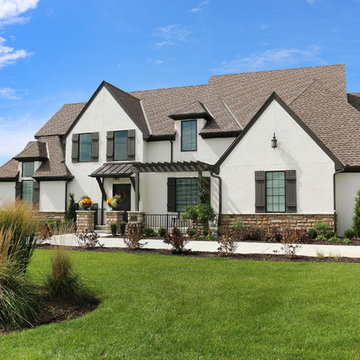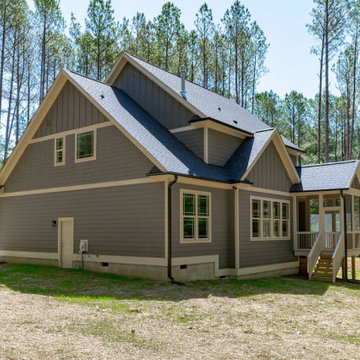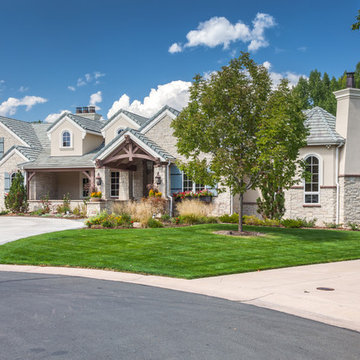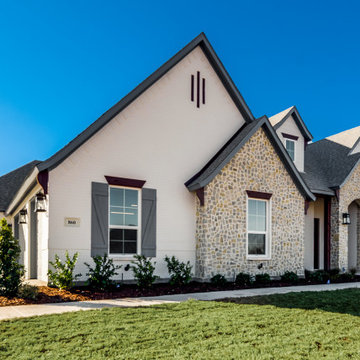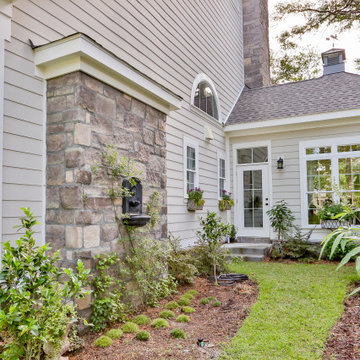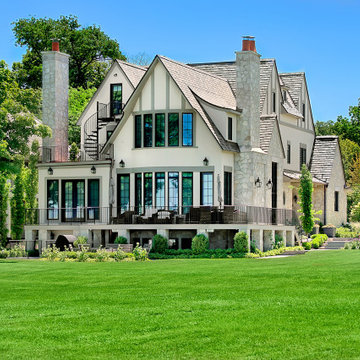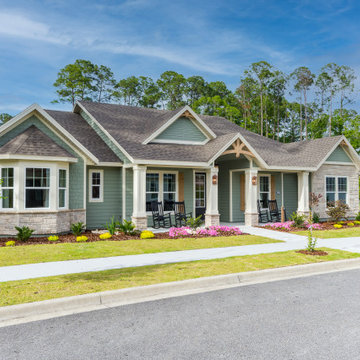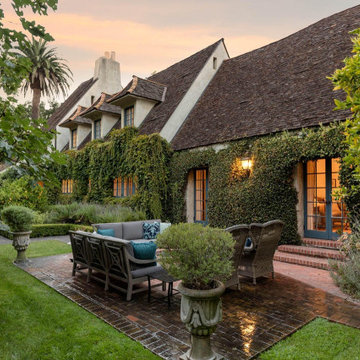青い、緑色のシャビーシック調の切妻屋根の家の写真
絞り込み:
資材コスト
並び替え:今日の人気順
写真 1〜20 枚目(全 189 枚)
1/5

Located on a corner lot perched high up in the prestigious East Hill of Cresskill, NJ, this home has spectacular views of the Northern Valley to the west. Comprising of 7,200 sq. ft. of space on the 1st and 2nd floor, plus 2,800 sq. ft. of finished walk-out basement space, this home encompasses 10,000 sq. ft. of livable area.
The home consists of 6 bedrooms, 6 full bathrooms, 2 powder rooms, a 3-car garage, 4 fireplaces, huge kitchen, generous home office room, and 2 laundry rooms.
Unique features of this home include a covered porte cochere, a golf simulator room, media room, octagonal music room, dance studio, wine room, heated & screened loggia, and even a dog shower!

This home is the fifth residence completed by Arnold Brothers. Set on an approximately 8,417 square foot site in historic San Roque, this home has been extensively expanded, updated and remodeled. The inspiration for the newly designed home was the cottages at the San Ysidro Ranch. Combining the romance of a bygone era with the quality and attention to detail of a five-star resort, this “casita” is a blend of rustic charm with casual elegance.
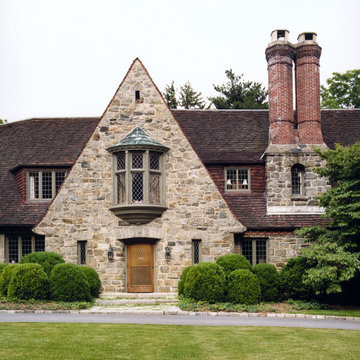
Leaded windows & a wood shingled roof.
ニューヨークにあるラグジュアリーな巨大なシャビーシック調のおしゃれな家の外観 (石材サイディング) の写真
ニューヨークにあるラグジュアリーな巨大なシャビーシック調のおしゃれな家の外観 (石材サイディング) の写真
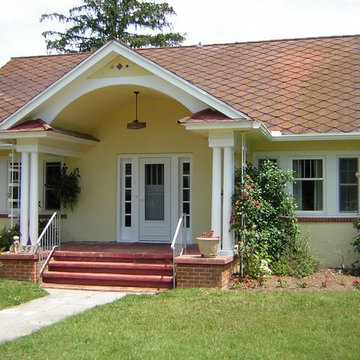
Stucco exterior of an old cottage house painted a light yellow color - project in Tuckahoe, NJ. More at AkPaintingAndPowerwashing.com
フィラデルフィアにある小さなシャビーシック調のおしゃれな家の外観 (漆喰サイディング、黄色い外壁) の写真
フィラデルフィアにある小さなシャビーシック調のおしゃれな家の外観 (漆喰サイディング、黄色い外壁) の写真
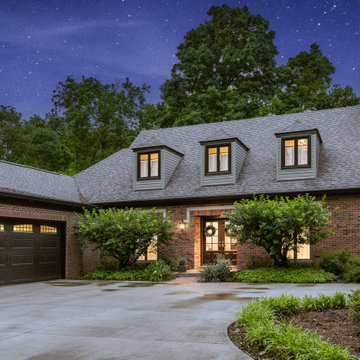
We added garage on the left and new driveway and landscaping
他の地域にある高級なシャビーシック調のおしゃれな家の外観 (レンガサイディング) の写真
他の地域にある高級なシャビーシック調のおしゃれな家の外観 (レンガサイディング) の写真
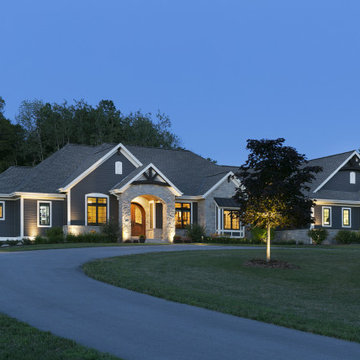
A traditional style home that sits in a prestigious West Bend subdiviison. With its many gables and arched entry it has a regal southern charm upon entering. The lower level is a mother-in-law suite with it's own entrance and a back yard pool area. It sets itself off with the contrasting James Hardie colors of Rich Espresso siding and Linen trim and Chilton Woodlake stone blend.
青い、緑色のシャビーシック調の切妻屋根の家の写真
1
