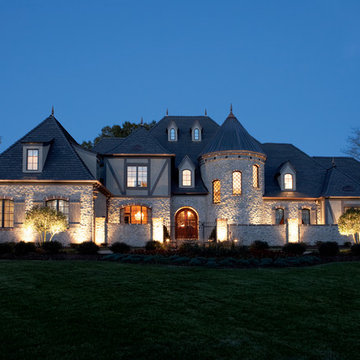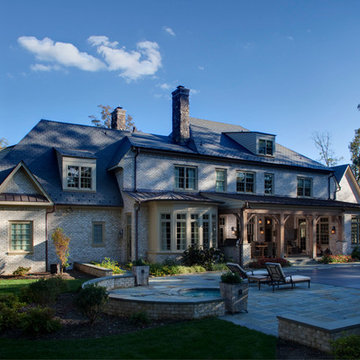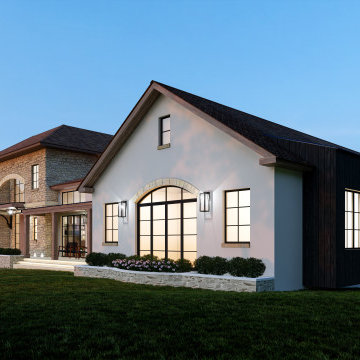黒いシャビーシック調の家の外観 (石材サイディング) の写真
絞り込み:
資材コスト
並び替え:今日の人気順
写真 1〜9 枚目(全 9 枚)
1/4
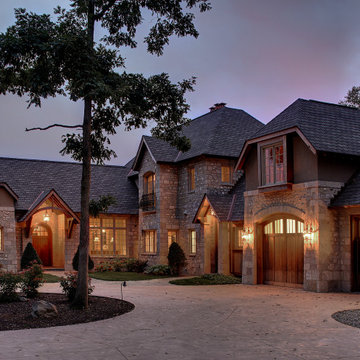
Gorgeous country retreat features a blend of Buechel stone with stucco and cedar accents. Marvin Windows & Doors. Copper roof, flashing, valleys and guttering. GAF Grand Slate Roofing Shingles in Aged Oak. Limestone window and door sills. Hand laid slate patio and walk.
Home design by Kil Architecture Planning; general contracting by Martin Bros. Contracting, Inc; photo by Dave Hubler.
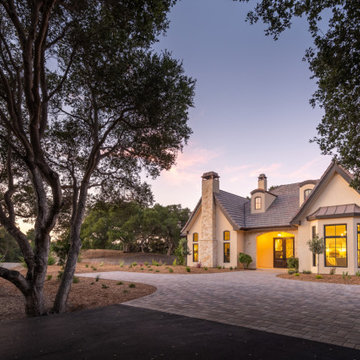
Our French Normandy-style estate nestled in the hills high above Monterey is complete. Featuring a separate one bedroom one bath carriage house and two garages for 5 cars. Multiple French doors connect to the outdoor spaces which feature a covered patio with a wood-burning fireplace and a generous tile deck!
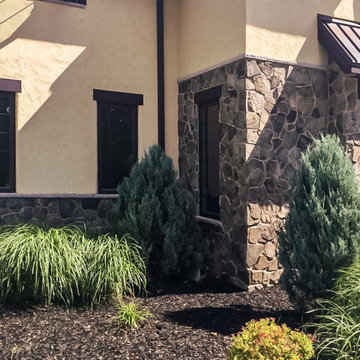
A new custom built French Country with extensive woodwork and hand hewn beams throughout and a plaster & field stone exterior
クリーブランドにあるシャビーシック調のおしゃれな家の外観 (石材サイディング) の写真
クリーブランドにあるシャビーシック調のおしゃれな家の外観 (石材サイディング) の写真
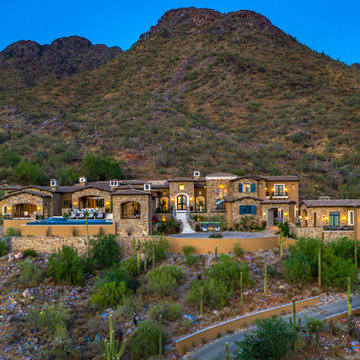
We love this mansion's stone exterior, the circular driveway, the front courtyard with a fire pit, luxury landscaping, and double entry doors.
フェニックスにある巨大なシャビーシック調のおしゃれな家の外観 (石材サイディング) の写真
フェニックスにある巨大なシャビーシック調のおしゃれな家の外観 (石材サイディング) の写真
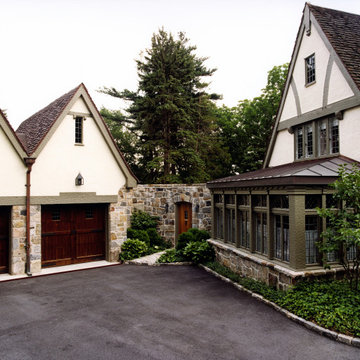
Leaded windows & a wood shingled roof.
ニューヨークにあるラグジュアリーな巨大なシャビーシック調のおしゃれな家の外観 (石材サイディング) の写真
ニューヨークにあるラグジュアリーな巨大なシャビーシック調のおしゃれな家の外観 (石材サイディング) の写真
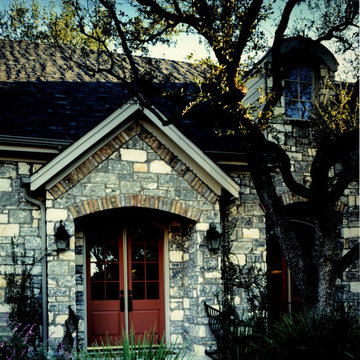
The gabled front entrance is highlighted by an antique brick arched entrance is the stone wall.
オースティンにある高級な巨大なシャビーシック調のおしゃれな家の外観 (石材サイディング) の写真
オースティンにある高級な巨大なシャビーシック調のおしゃれな家の外観 (石材サイディング) の写真
黒いシャビーシック調の家の外観 (石材サイディング) の写真
1
