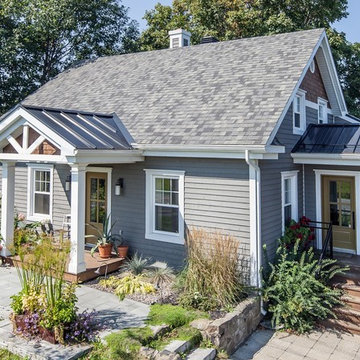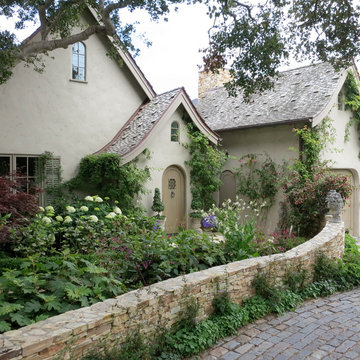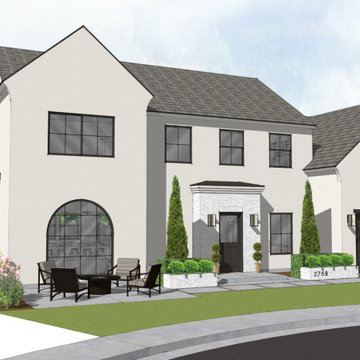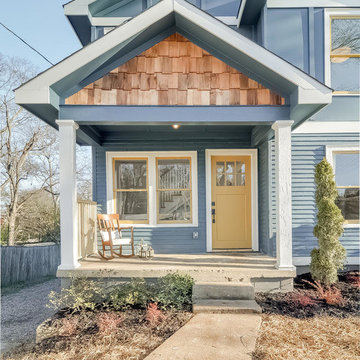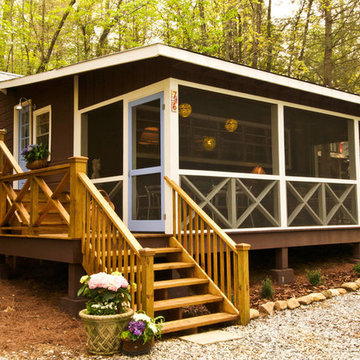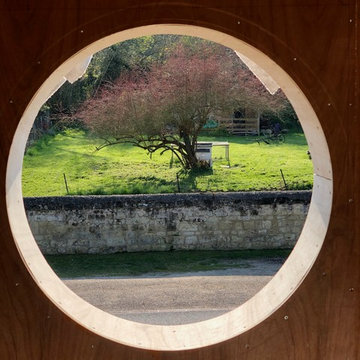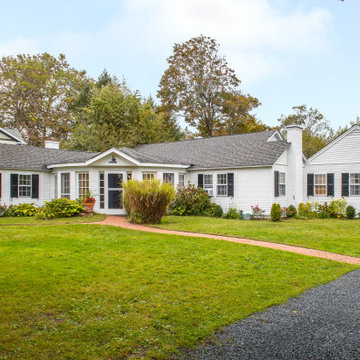お手頃価格のシャビーシック調の家の外観 (全タイプのサイディング素材) の写真
並び替え:今日の人気順
写真 1〜20 枚目(全 73 枚)
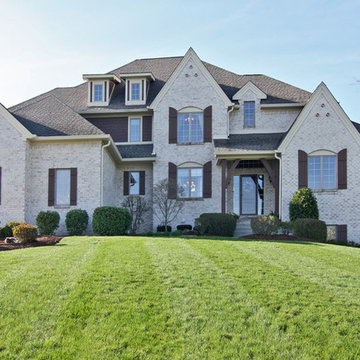
White brick home with dark brown shutters. French Country style
インディアナポリスにあるお手頃価格の中くらいなシャビーシック調のおしゃれな家の外観 (レンガサイディング) の写真
インディアナポリスにあるお手頃価格の中くらいなシャビーシック調のおしゃれな家の外観 (レンガサイディング) の写真
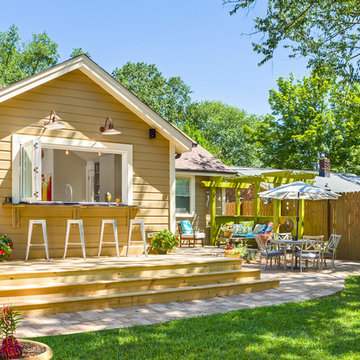
Photography by Firewater Pohotgraphy
アトランタにあるお手頃価格の小さなシャビーシック調のおしゃれな家の外観の写真
アトランタにあるお手頃価格の小さなシャビーシック調のおしゃれな家の外観の写真
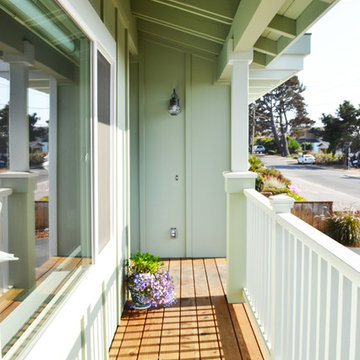
Front Porch
Photo Credit: Old Adobe Studios
サンルイスオビスポにあるお手頃価格の中くらいなシャビーシック調のおしゃれな家の外観 (コンクリート繊維板サイディング、緑の外壁) の写真
サンルイスオビスポにあるお手頃価格の中くらいなシャビーシック調のおしゃれな家の外観 (コンクリート繊維板サイディング、緑の外壁) の写真
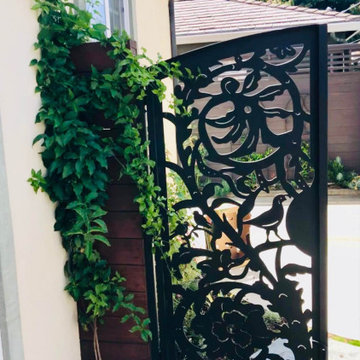
Carved metal Quail gate, with whimsical flowering vine at wall separates parking from the gardens.
サンフランシスコにあるお手頃価格の小さなシャビーシック調のおしゃれな家の外観 (漆喰サイディング) の写真
サンフランシスコにあるお手頃価格の小さなシャビーシック調のおしゃれな家の外観 (漆喰サイディング) の写真
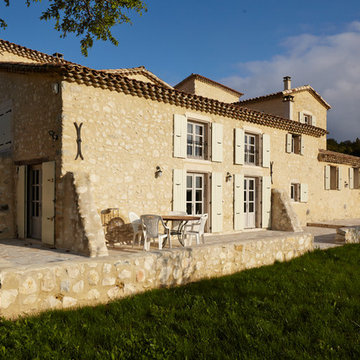
Kitchen Architecture - bulthaup b3 furniture in bronze aluminium and greige laminate with 10 mm stainless steel work surface.
Available to rent: www.theoldsilkfarm.com
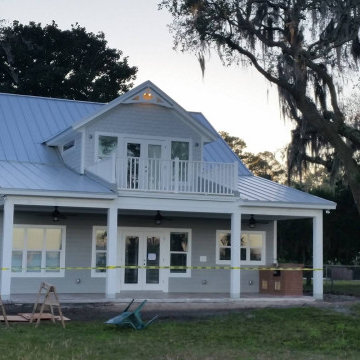
Demolished an old single story home located on the St. John's River and constructed a new two-story custom built home complete with a boat dock and summer kitchen. The first floor of the home is 1652 square feet and the second floor is 1072 square feet making the total square footage 2724 under roof.
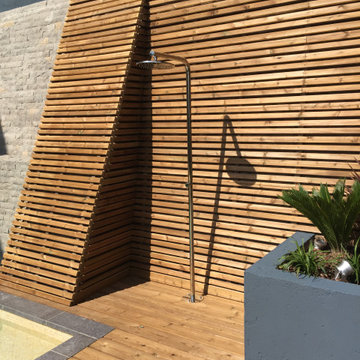
Revêtement de façade en bois, bardage bois claire-voie en pin us et terrasse bois.
Un projet de façade bois ou de terrasse en bois ? N'hésitez pas à nous contacter, nous nous ferons un plaisir de vous accompagner.
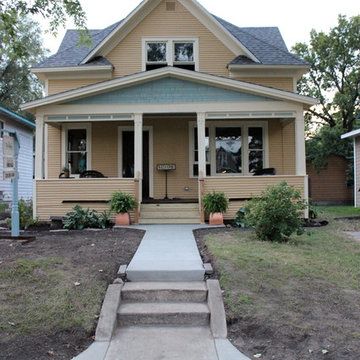
Open air porch, stunning color combination and story and a half design create an adorable facade.
Photo credit: Jessica Town-Gunderson
ミネアポリスにあるお手頃価格の中くらいなシャビーシック調のおしゃれな木の家 (黄色い外壁) の写真
ミネアポリスにあるお手頃価格の中くらいなシャビーシック調のおしゃれな木の家 (黄色い外壁) の写真
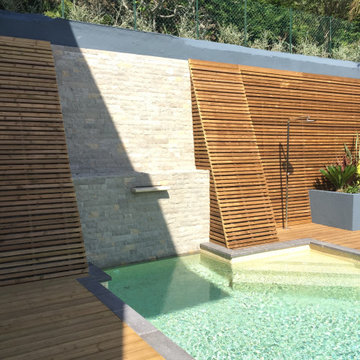
Revêtement de façade en bois, bardage bois claire-voie en pin us et terrasse bois.
Un projet de façade bois ou de terrasse en bois ? N'hésitez pas à nous contacter, nous nous ferons un plaisir de vous accompagner.
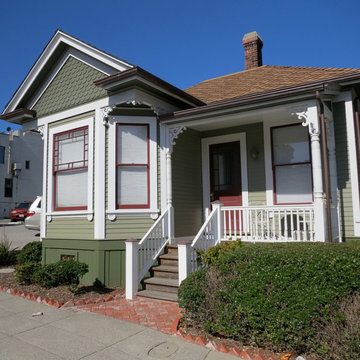
サンフランシスコにあるお手頃価格の中くらいなシャビーシック調のおしゃれな家の外観 (コンクリート繊維板サイディング、緑の外壁) の写真
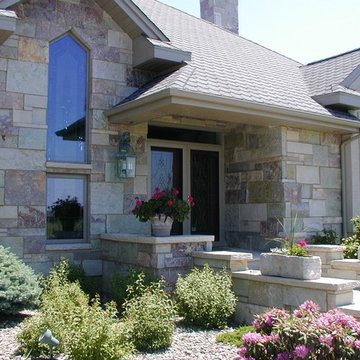
This warm and welcoming cottage style house is made with the Quarry Mill's Ambrose natural thin stone veneer. Ambrose is a dimensional style stone with a beautiful range of colors. A natural limestone, Ambrose has vibrant colors that set it apart due to the mineral staining. This natural stone veneer is well suited for both large and small scale walls.
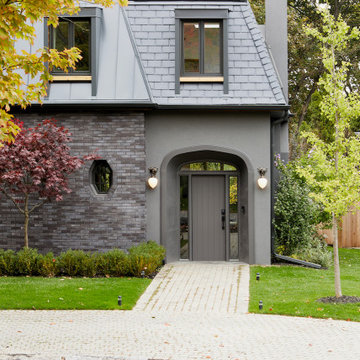
Wildwood Arts and Crafts Exterior Sconces by Rejuvenation
トロントにあるお手頃価格のシャビーシック調のおしゃれな家の外観 (混合材サイディング) の写真
トロントにあるお手頃価格のシャビーシック調のおしゃれな家の外観 (混合材サイディング) の写真
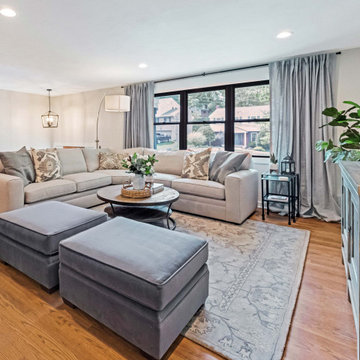
The living room took on a total transformation by changing the location of the TV and thus the furniture arrangement.
Custom French linen window treatments were added, which made the window seem much more expansive.
The exterior of the home received a major facelift and transformation, including new light fixtures, updated roof and facia, updated wood beams, wood door, wood ceiling and stone added to the entrance and more. This took the home from a dated look to an updated and fresh "modern farmhouse" aesthetic.
The kitchen layout remained intact, while appliances, fixtures, hardware, countertops and backsplashes were upgraded . All three bathrooms in the house were also renovated, original hardwood floors were refinished and carpet and tile flooring throughout replaced. Additionally, the dated built-in brick fireplace on the ground floor game room was redesigned. The new fireplace design would now directly tie in with the modern farmhouse style of the exterior, complete with the addition of a large wooden mantle.
DTSH Interiors formulated a plan for six rooms; the living room, dining room, master bedroom, two children's bedrooms and ground floor game room, with the inclusion of the complete fireplace re-design.
The interior also received major upgrades during the whole-house renovation. All of the walls and ceilings were resurfaced, the windows, doors and all interior trim was re-done.
The end result was a giant leap forward for this family; in design, style and functionality. The home felt completely new and refreshed, and once fully furnished, all elements of the renovation came together seamlessly and seemed to make all of the renovations shine.
During the "big reveal" moment, the day the family finally returned home for their summer away, it was difficult for me to decide who was more excited, the adults or the kids!
The home owners kept saying, with a look of delighted disbelief "I can't believe this is our house!"
As a designer, I absolutely loved this project, because it shows the potential of an average, older Pittsburgh area home, and how it can become a well designed and updated space.
It was rewarding to be part of a project which resulted in creating an elegant and serene living space the family loves coming home to everyday, while the exterior of the home became a standout gem in the neighborhood.
お手頃価格のシャビーシック調の家の外観 (全タイプのサイディング素材) の写真
1
