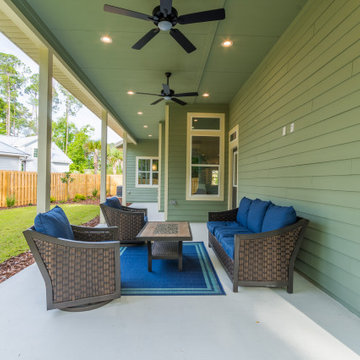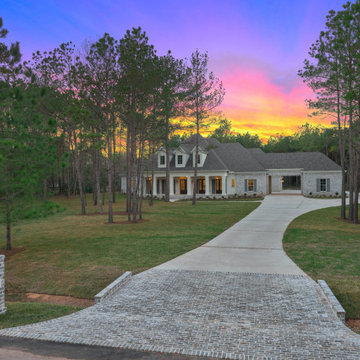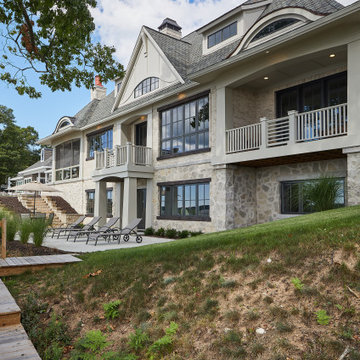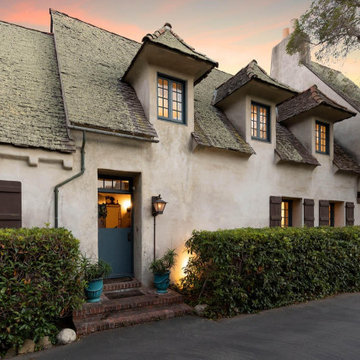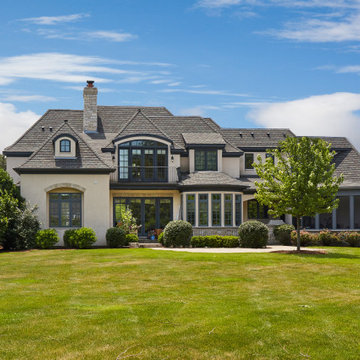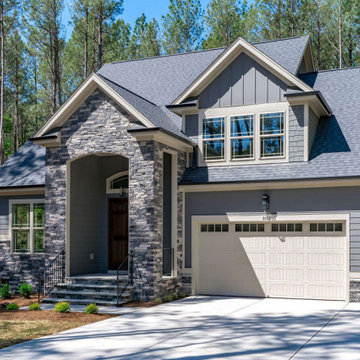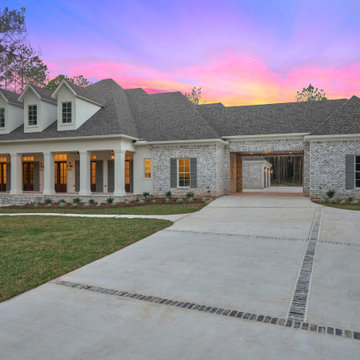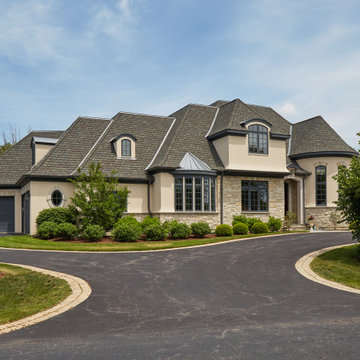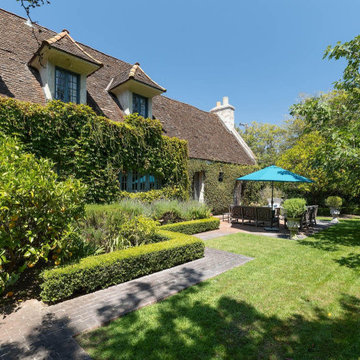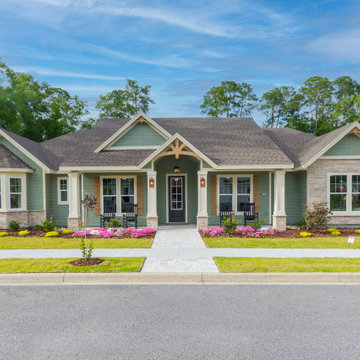高級なシャビーシック調の家の外観の写真
絞り込み:
資材コスト
並び替え:今日の人気順
写真 1〜20 枚目(全 83 枚)

French country chateau, Villa Coublay, is set amid a beautiful wooded backdrop. Native stone veneer with red brick accents, stained cypress shutters, and timber-framed columns and brackets add to this estate's charm and authenticity.
A twelve-foot tall family room ceiling allows for expansive glass at the southern wall taking advantage of the forest view and providing passive heating in the winter months. A largely open plan design puts a modern spin on the classic French country exterior creating an unexpected juxtaposition, inspiring awe upon entry.
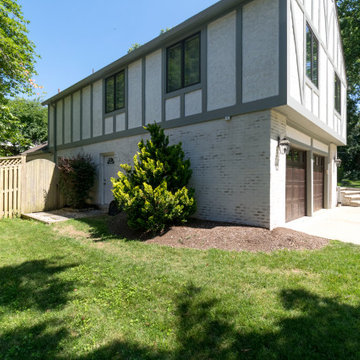
Freshly painted large Tudor home with white stucco, lime washed brick, patterned exterior trim boards and six inch gutters and downspouts.
ボルチモアにある高級なシャビーシック調のおしゃれな家の外観 (コンクリート繊維板サイディング、マルチカラーの外壁、ウッドシングル張り) の写真
ボルチモアにある高級なシャビーシック調のおしゃれな家の外観 (コンクリート繊維板サイディング、マルチカラーの外壁、ウッドシングル張り) の写真
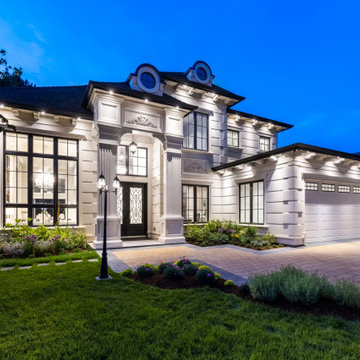
The Schaefer Residence is situated in Richmond's prestigious Broadmoor area. The exterior is inspired by French Renaissance Revival architecture exuding elegance and grandeur.

This home is the fifth residence completed by Arnold Brothers. Set on an approximately 8,417 square foot site in historic San Roque, this home has been extensively expanded, updated and remodeled. The inspiration for the newly designed home was the cottages at the San Ysidro Ranch. Combining the romance of a bygone era with the quality and attention to detail of a five-star resort, this “casita” is a blend of rustic charm with casual elegance.
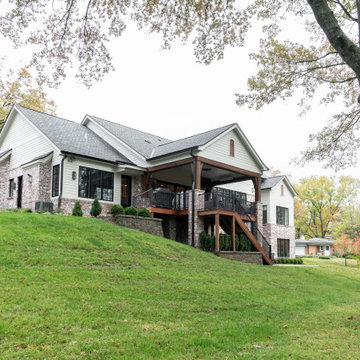
French country chateau, Villa Coublay, is set amid a beautiful wooded backdrop. Native stone veneer with red brick accents, stained cypress shutters, and timber-framed columns and brackets add to this estate's charm and authenticity.
A twelve-foot tall family room ceiling allows for expansive glass at the southern wall taking advantage of the forest view and providing passive heating in the winter months. A largely open plan design puts a modern spin on the classic French country exterior creating an unexpected juxtaposition, inspiring awe upon entry.
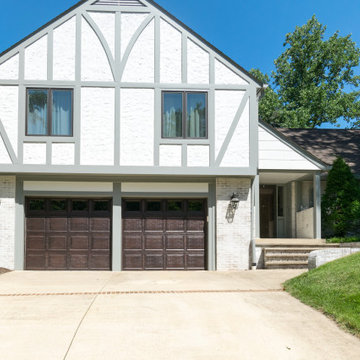
Freshly painted large Tudor home with white stucco, lime washed brick, patterned exterior trim boards and six inch gutters and downspouts.
ボルチモアにある高級なシャビーシック調のおしゃれな家の外観 (コンクリート繊維板サイディング、マルチカラーの外壁、ウッドシングル張り) の写真
ボルチモアにある高級なシャビーシック調のおしゃれな家の外観 (コンクリート繊維板サイディング、マルチカラーの外壁、ウッドシングル張り) の写真
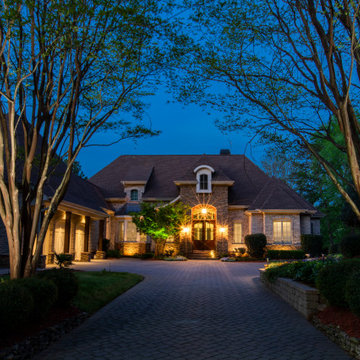
A welcoming entrance is created by illuminated Crepe Myrtles framing the home at the beginning of the drive. Soft, warm lighting on the façade of the home creates an inviting feel to the residence.
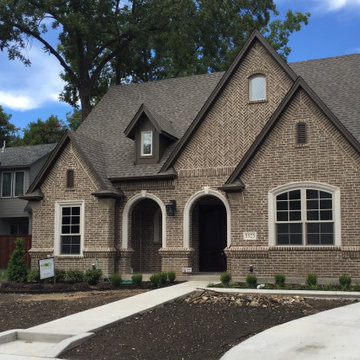
New Historical District Home.
ダラスにある高級なシャビーシック調のおしゃれな家の外観 (レンガサイディング) の写真
ダラスにある高級なシャビーシック調のおしゃれな家の外観 (レンガサイディング) の写真
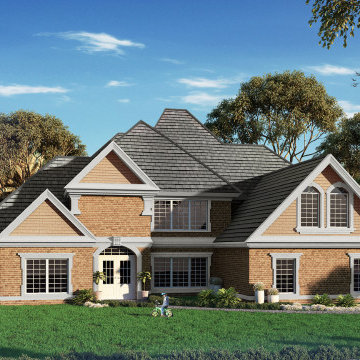
This is architectural design of villa with landscape area design by architectural rendering studio. The above project shows architectural rendering of two floor villa with rooftop, garage slot & landscape area with greenery. The exterior visualization creates buildings, furniture, and interiors that connect people with the rhythms of the city and nature.Here is a complete set of architectural rendering for presentation.
高級なシャビーシック調の家の外観の写真
1
